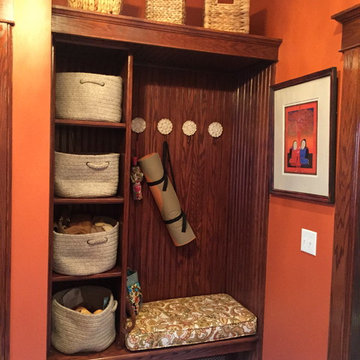Оранжевый тамбур – фото дизайна интерьера
Сортировать:
Бюджет
Сортировать:Популярное за сегодня
81 - 100 из 177 фото
1 из 3
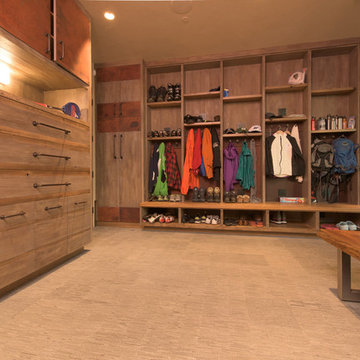
Jon M Photography
Пример оригинального дизайна: большой тамбур в стиле лофт с бежевыми стенами и ковровым покрытием
Пример оригинального дизайна: большой тамбур в стиле лофт с бежевыми стенами и ковровым покрытием
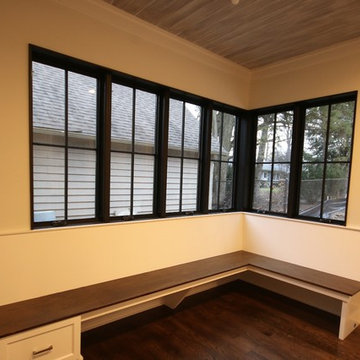
Свежая идея для дизайна: тамбур среднего размера в стиле неоклассика (современная классика) с бежевыми стенами, темным паркетным полом и коричневым полом - отличное фото интерьера
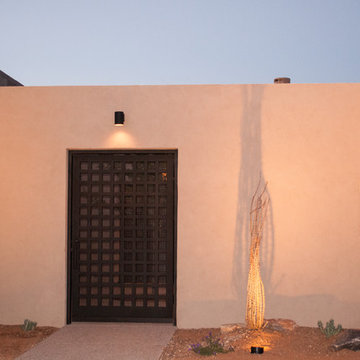
Residential project that included sliding doors, gates, and railings.
Sliding doors Mod. 568
Gate Mod. 115
Railing Mod. 312
На фото: тамбур с раздвижной входной дверью
На фото: тамбур с раздвижной входной дверью
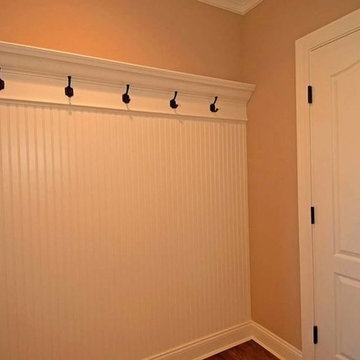
Dawkins Development Group | NY Contractor | Design-Build Firm
На фото: тамбур в классическом стиле с бежевыми стенами, темным паркетным полом, одностворчатой входной дверью и белой входной дверью
На фото: тамбур в классическом стиле с бежевыми стенами, темным паркетным полом, одностворчатой входной дверью и белой входной дверью
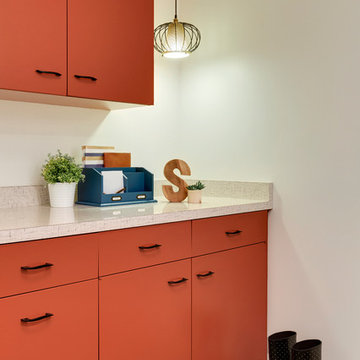
This room was previously a space left unfinished by the original homeowners. We finished off the framing and sheetrock to create a nook for the clients to use as they enter the home from their Garage.
We used a portion of the original upper cabinets from the Kitchen for the garage entry room, as well as a blend of the additional steel cabinets sourced from another Kitchen out of state. We arranged them just so, and with two filler strips the lower cabinets became a perfect fit. The pendants were originally flush mount fixtures in the upper hallway and we had them restrung so that they could hang on either side of the upper cabinets. The flooring was also replaced with LVT and it transitions into the amazing original Terrazzo in the hallway.
Spacecrafting Photgraphy
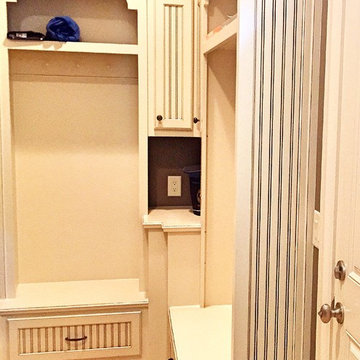
This mudroom connects with the kitchen.
Источник вдохновения для домашнего уюта: большой тамбур в классическом стиле с коричневыми стенами, мраморным полом и одностворчатой входной дверью
Источник вдохновения для домашнего уюта: большой тамбур в классическом стиле с коричневыми стенами, мраморным полом и одностворчатой входной дверью
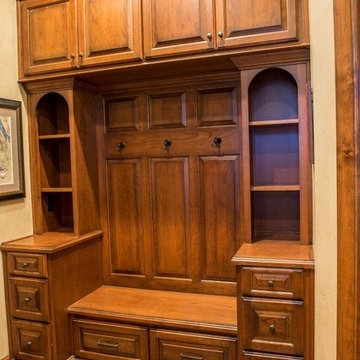
На фото: большой тамбур в классическом стиле с бежевыми стенами и полом из винила с
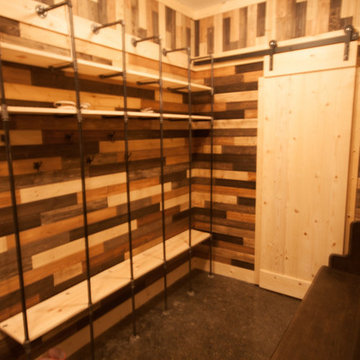
This industrially-styled mudroom adds character as well as functionality to the house. The concrete flooring with a high-gloss finish makes it perfect for easy-clean up. Each person has their own space for everyday coats and boots, making it easy to maintain order. Opening the barn door reveals an additional set of shelves and bar to hang up nicer coats on hangers. A stained church pew with vintage wooden soda boxes underneath provides seating and additional storage for footwear.
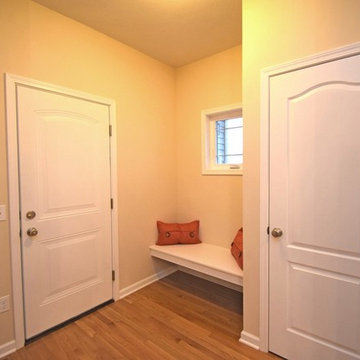
Enter from your garage and yard into this traditional mud room with a custom bench built into the wall!
На фото: тамбур среднего размера в классическом стиле с бежевыми стенами и паркетным полом среднего тона с
На фото: тамбур среднего размера в классическом стиле с бежевыми стенами и паркетным полом среднего тона с
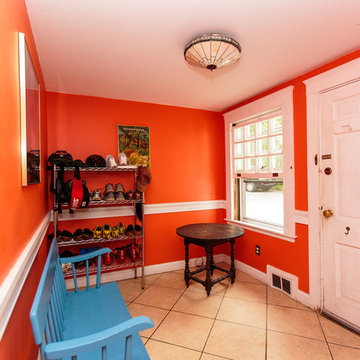
Пример оригинального дизайна: тамбур среднего размера в классическом стиле с оранжевыми стенами, полом из керамической плитки, двустворчатой входной дверью и белой входной дверью
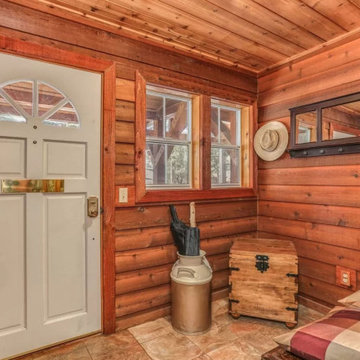
Luxury mountain home located in Idyllwild, CA. Full home design of this 3 story home. Luxury finishes, antiques, and touches of the mountain make this home inviting to everyone that visits this home nestled next to a creek in the quiet mountains.
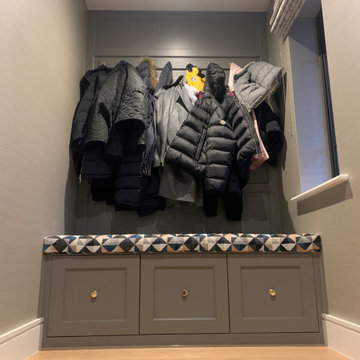
Shaker style shoe drawers clad internally with metal sheeting, brass knobs and coat hooks. Custom made cushion
На фото: маленький тамбур в классическом стиле с паркетным полом среднего тона и коричневым полом для на участке и в саду
На фото: маленький тамбур в классическом стиле с паркетным полом среднего тона и коричневым полом для на участке и в саду
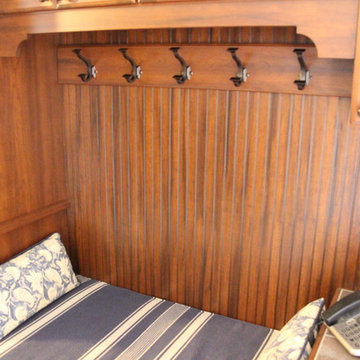
Creative Designs by Judy LLC
На фото: тамбур среднего размера в классическом стиле с бежевыми стенами, полом из керамогранита и серым полом с
На фото: тамбур среднего размера в классическом стиле с бежевыми стенами, полом из керамогранита и серым полом с
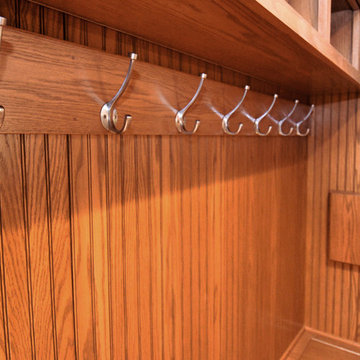
На фото: тамбур среднего размера в классическом стиле с белыми стенами, светлым паркетным полом и коричневым полом с
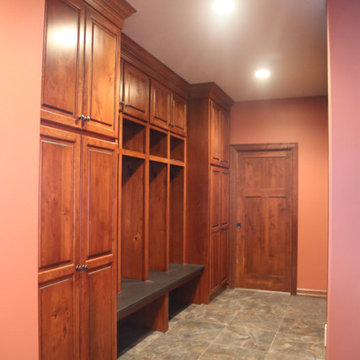
Пример оригинального дизайна: тамбур среднего размера в классическом стиле с красными стенами и полом из керамогранита
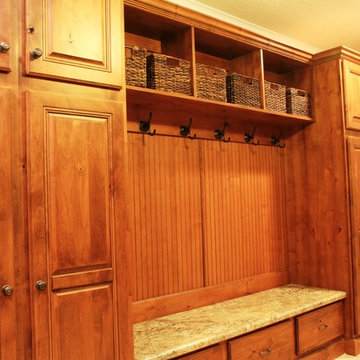
Пример оригинального дизайна: большой тамбур в классическом стиле с бежевыми стенами и полом из керамической плитки
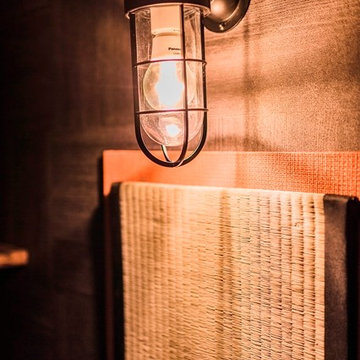
Design & Planning : Atsushi Enomoto(「和処 -wadocoro-」-(株)Q-be)
Construction : (株)H Create
Photos : Jun Matsuoka(Foto Folly)
На фото: тамбур в восточном стиле
На фото: тамбур в восточном стиле
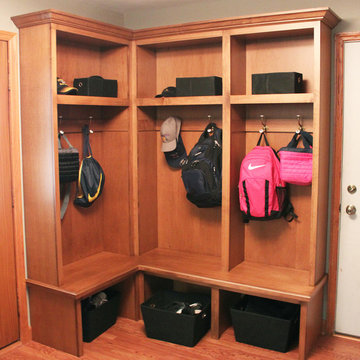
As a final finishing touch, we removed an unusable closet in the foyer and replaced it with decorative cubbies, which adds a practical and attractive storage solution. The kids are thrilled!
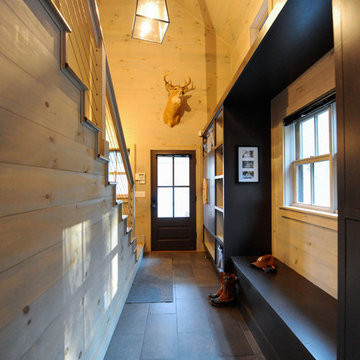
Стильный дизайн: тамбур в стиле модернизм с серыми стенами, полом из керамической плитки и одностворчатой входной дверью - последний тренд
Оранжевый тамбур – фото дизайна интерьера
5
