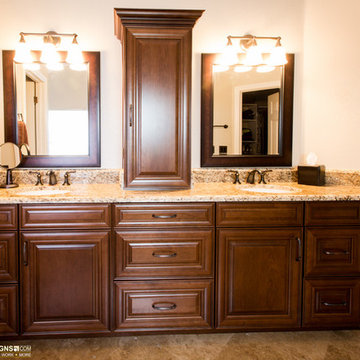Оранжевый санузел с столешницей из гранита – фото дизайна интерьера
Сортировать:
Бюджет
Сортировать:Популярное за сегодня
121 - 140 из 1 815 фото
1 из 3
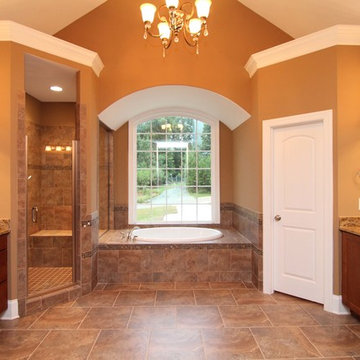
This his and her master bath design incorporates a large soaking tub with custom tile surround, corner shower with two shower heads, granite counters, a barrel vault and vaulted ceiling, and metallic hints throughout. Design build custom home by Stanton Homes.
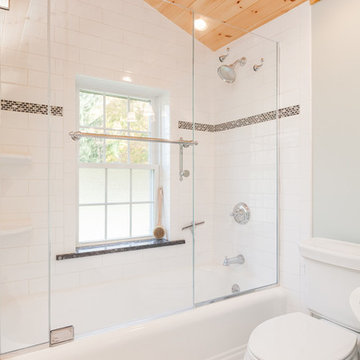
This shower is bright and airy! the frosted window allows light and privacy. The granite window sills is practical and beautiful. A joy to bathe!
Sandi Lanigan Interiors
Beck Photography
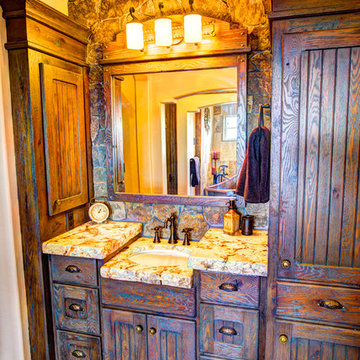
Bedell Photography www.bedellphoto.smugmug.com
Свежая идея для дизайна: большая главная ванная комната в стиле рустика с врезной раковиной, плоскими фасадами, темными деревянными фасадами, столешницей из гранита, коричневой плиткой, каменной плиткой, желтыми стенами и темным паркетным полом - отличное фото интерьера
Свежая идея для дизайна: большая главная ванная комната в стиле рустика с врезной раковиной, плоскими фасадами, темными деревянными фасадами, столешницей из гранита, коричневой плиткой, каменной плиткой, желтыми стенами и темным паркетным полом - отличное фото интерьера
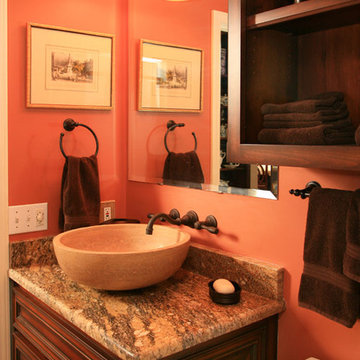
Пример оригинального дизайна: ванная комната среднего размера в стиле неоклассика (современная классика) с фасадами с выступающей филенкой, темными деревянными фасадами, раздельным унитазом, бежевыми стенами, полом из травертина, душевой кабиной, настольной раковиной и столешницей из гранита
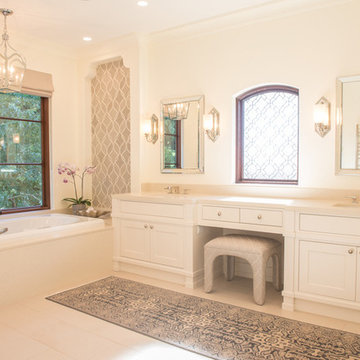
На фото: маленькая ванная комната в средиземноморском стиле с плоскими фасадами, белыми фасадами, накладной ванной, душем в нише, унитазом-моноблоком, бежевой плиткой, керамической плиткой, бежевыми стенами, полом из керамической плитки, врезной раковиной и столешницей из гранита для на участке и в саду с
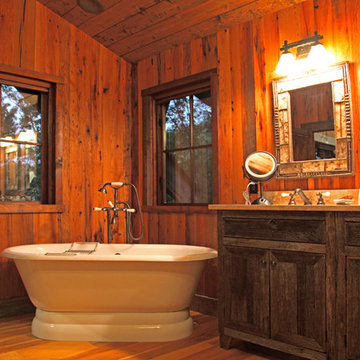
"VintageCraft" Reclaimed Timbers and Veneers. "Legacy Hickory" hardwood floors. "Heritage Oak" reclaimed oak walls. "Legacy Pine" ceilings. Reclaimed wood cabinet faces. Reclaimed Wood and Natural Materials provided by Appalachian Antique Hardwoods. Home Design by MossCreek. Photo by Erwin Loveland.
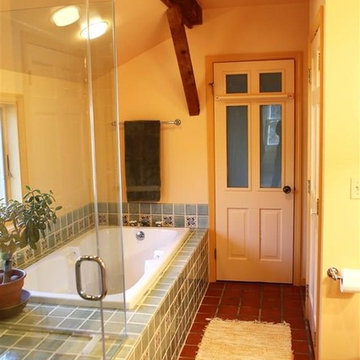
Laurie Ylvisaker, CWB
Свежая идея для дизайна: большая главная ванная комната в стиле фьюжн с плоскими фасадами, белыми фасадами, накладной ванной, открытым душем, унитазом-моноблоком, серой плиткой, керамической плиткой, желтыми стенами, полом из терракотовой плитки, накладной раковиной и столешницей из гранита - отличное фото интерьера
Свежая идея для дизайна: большая главная ванная комната в стиле фьюжн с плоскими фасадами, белыми фасадами, накладной ванной, открытым душем, унитазом-моноблоком, серой плиткой, керамической плиткой, желтыми стенами, полом из терракотовой плитки, накладной раковиной и столешницей из гранита - отличное фото интерьера
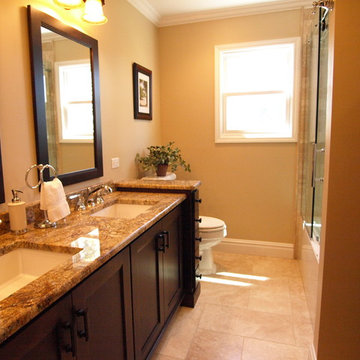
The narrow column of drawers put to good use the half wall that hides most of the toilet from direct sight.
Свежая идея для дизайна: главная ванная комната среднего размера в стиле неоклассика (современная классика) с плоскими фасадами, коричневыми фасадами, ванной в нише, душем над ванной, бежевой плиткой, плиткой из травертина, бежевыми стенами, полом из керамической плитки, врезной раковиной, столешницей из гранита, бежевым полом, душем с раздвижными дверями и раздельным унитазом - отличное фото интерьера
Свежая идея для дизайна: главная ванная комната среднего размера в стиле неоклассика (современная классика) с плоскими фасадами, коричневыми фасадами, ванной в нише, душем над ванной, бежевой плиткой, плиткой из травертина, бежевыми стенами, полом из керамической плитки, врезной раковиной, столешницей из гранита, бежевым полом, душем с раздвижными дверями и раздельным унитазом - отличное фото интерьера
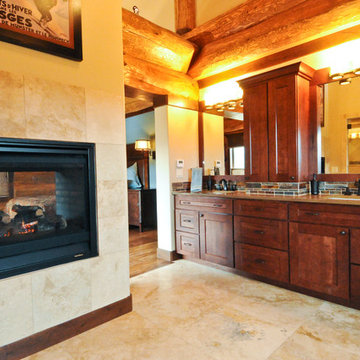
Large diameter Western Red Cedar logs from Pioneer Log Homes of B.C. built by Brian L. Wray in the Colorado Rockies. 4500 square feet of living space with 4 bedrooms, 3.5 baths and large common areas, decks, and outdoor living space make it perfect to enjoy the outdoors then get cozy next to the fireplace and the warmth of the logs.
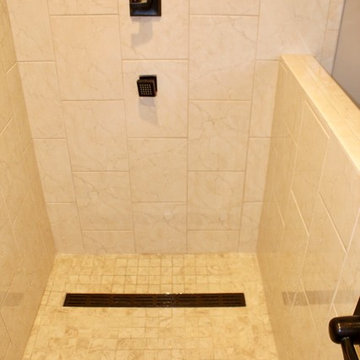
Before this bathroom was built we did a lot of remodel work in order to create the space required for all of the features wanted by our customer. All original work was removed. The remodeling included, removing a closet from the bedroom in order to open up more space, building a half-wall for the shower, removing previous exterior window, and reinstalling exterior window to a different position within the bathroom. As a result of the window repositioning, there was also exterior work done, which included siding. Additionally, new plumbing was put in, the electrical was updated, and an exhaust fan was installed.
Once the space was ready we painted, installed new crown moulding, porcelain tile floor, bathroom vanity counter with undermount sink, pendant light fixtures, and toto toilet.
For the shower, we designed the plan together with our customer and decided on porcelain tile with a mosaic border, and glass half-wall with glass hinged shower door. A floating corner seat was built, along with a malibu shelf. The shower fixtures are from the Moen Dryden Shower collection. The on/off shower knob was custom-installed with plumbing on the half-wall to ensure easy functional access while entering and leaving the shower.

Architect: Bree Medley Design
General Contractor: Allen Construction
Photographer: Jim Bartsch Photography
Идея дизайна: ванная комната в современном стиле с темными деревянными фасадами, бежевой плиткой, каменной плиткой, врезной раковиной, столешницей из гранита, японской ванной и плоскими фасадами
Идея дизайна: ванная комната в современном стиле с темными деревянными фасадами, бежевой плиткой, каменной плиткой, врезной раковиной, столешницей из гранита, японской ванной и плоскими фасадами
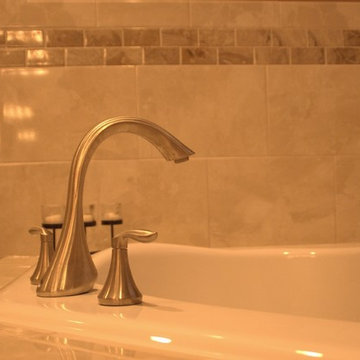
The corner tub in this bathroom was left in place and retiled. We put on new fixtures to match the new shower fixtures and dress it up.
Идея дизайна: главная ванная комната среднего размера в стиле неоклассика (современная классика) с столешницей из гранита, угловой ванной, открытым душем, бежевой плиткой, керамической плиткой и полом из керамической плитки
Идея дизайна: главная ванная комната среднего размера в стиле неоклассика (современная классика) с столешницей из гранита, угловой ванной, открытым душем, бежевой плиткой, керамической плиткой и полом из керамической плитки
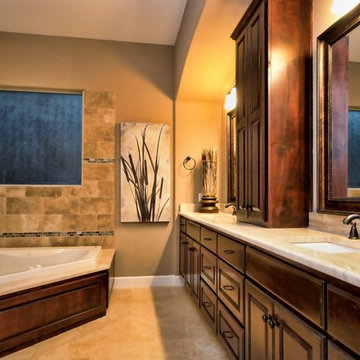
The Master Bath with double-sink vanity and bath tub that is nestled in the corner.
Идея дизайна: большая главная ванная комната в классическом стиле с фасадами с выступающей филенкой, темными деревянными фасадами, столешницей из гранита, бежевой плиткой, каменной плиткой, угловой ванной, врезной раковиной, бежевыми стенами и полом из травертина
Идея дизайна: большая главная ванная комната в классическом стиле с фасадами с выступающей филенкой, темными деревянными фасадами, столешницей из гранита, бежевой плиткой, каменной плиткой, угловой ванной, врезной раковиной, бежевыми стенами и полом из травертина
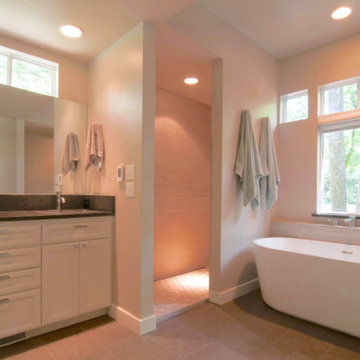
Remodeled master bathroom consisting of travertine tiles, heated stone floors, freestanding tub, and leathered granite countertops.
На фото: большая главная ванная комната в стиле модернизм с отдельно стоящей ванной, душем без бортиков, бежевой плиткой, плиткой из травертина, столешницей из гранита, открытым душем, встроенной тумбой, черным полом, черной столешницей, полом из известняка, фасадами в стиле шейкер, белыми фасадами и тумбой под две раковины с
На фото: большая главная ванная комната в стиле модернизм с отдельно стоящей ванной, душем без бортиков, бежевой плиткой, плиткой из травертина, столешницей из гранита, открытым душем, встроенной тумбой, черным полом, черной столешницей, полом из известняка, фасадами в стиле шейкер, белыми фасадами и тумбой под две раковины с
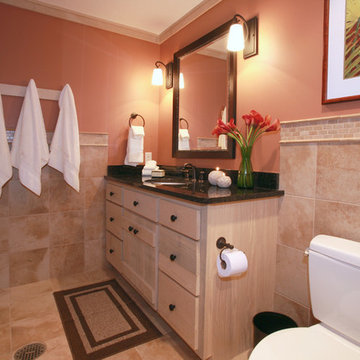
A bathroom with a large light wooden vanity and dark granite countertops, large mirror, and tiled floors and walls.
Project designed by Atlanta interior design firm, Nandina Home & Design. Their Sandy Springs home decor showroom and design studio also serve Midtown, Buckhead, and outside the perimeter.
For more about Nandina Home & Design, click here: https://nandinahome.com/
To learn more about this project, click here: https://nandinahome.com/portfolio/stable-view-property/
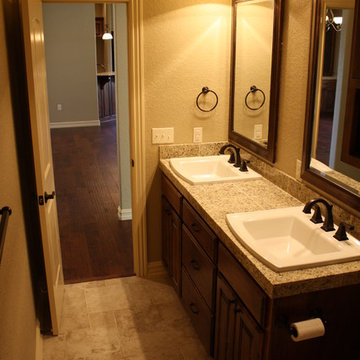
Пример оригинального дизайна: детская ванная комната среднего размера в классическом стиле с накладной раковиной, фасадами с выступающей филенкой, темными деревянными фасадами, столешницей из гранита, бежевой плиткой, каменной плиткой, бежевыми стенами и полом из травертина
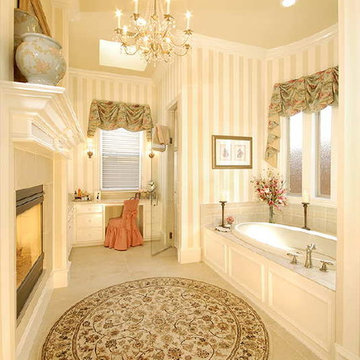
This 2-sided fireplace can be seen from both the jacuzzi in the master bath and master bedroom. Vertical striped wall paper lines the wall. A vanity area corners the master bath as a separate walk in shower is shown across. An elegant chandelier hangs above.
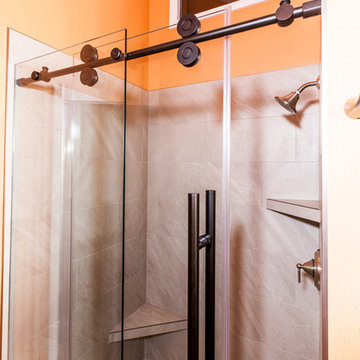
A remodeled shower gained floor space with a glass shower barn door with oversized ladder pull. Pebble tile on the shower base and larger stone-look porcelain tile on the walls gave a neutral background for a bold orange paint color.
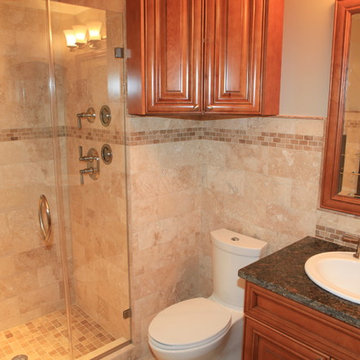
Свежая идея для дизайна: ванная комната среднего размера в классическом стиле с фасадами с декоративным кантом, фасадами цвета дерева среднего тона, душем в нише, бежевой плиткой, керамогранитной плиткой, бежевыми стенами, полом из керамогранита, душевой кабиной, накладной раковиной, столешницей из гранита, бежевым полом и душем с распашными дверями - отличное фото интерьера
Оранжевый санузел с столешницей из гранита – фото дизайна интерьера
7


