Оранжевый санузел с столешницей из гранита – фото дизайна интерьера
Сортировать:
Бюджет
Сортировать:Популярное за сегодня
101 - 120 из 1 815 фото
1 из 3

Here this 10' x 6' walk through shower sits behind the gorgeous tub deck.
Свежая идея для дизайна: огромная главная ванная комната в средиземноморском стиле с врезной раковиной, фасадами с выступающей филенкой, темными деревянными фасадами, столешницей из гранита, накладной ванной, открытым душем, раздельным унитазом, разноцветной плиткой, каменной плиткой, коричневыми стенами и полом из травертина - отличное фото интерьера
Свежая идея для дизайна: огромная главная ванная комната в средиземноморском стиле с врезной раковиной, фасадами с выступающей филенкой, темными деревянными фасадами, столешницей из гранита, накладной ванной, открытым душем, раздельным унитазом, разноцветной плиткой, каменной плиткой, коричневыми стенами и полом из травертина - отличное фото интерьера
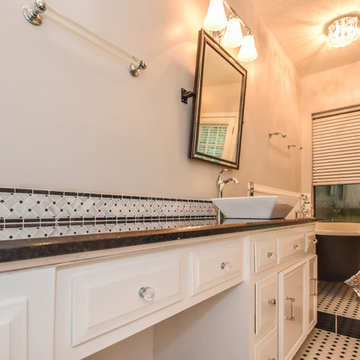
This Houston bathroom remodel is timeless, yet on-trend - with creative tile patterns, polished chrome and a black-and-white palette lending plenty of glamour and visual drama.
"We incorporated many of the latest bathroom design trends - like the metallic finish on the claw feet of the tub; crisp, bright whites and the oversized tiles on the shower wall," says Outdoor Homescapes' interior project designer, Lisha Maxey. "But the overall look is classic and elegant and will hold up well for years to come."
As you can see from the "before" pictures, this 300-square foot, long, narrow space has come a long way from its outdated, wallpaper-bordered beginnings.
"The client - a Houston woman who works as a physician's assistant - had absolutely no idea what to do with her bathroom - she just knew she wanted it updated," says Outdoor Homescapes of Houston owner Wayne Franks. "Lisha did a tremendous job helping this woman find her own personal style while keeping the project enjoyable and organized."
Let's start the tour with the new, updated floors. Black-and-white Carrara marble mosaic tile has replaced the old 8-inch tiles. (All the tile, by the way, came from Floor & Décor. So did the granite countertop.)
The walls, meanwhile, have gone from ho-hum beige to Agreeable Gray by Sherwin Williams. (The trim is Reflective White, also by Sherwin Williams.)
Polished "Absolute Black" granite now gleams where the pink-and-gray marble countertops used to be; white vessel bowls have replaced the black undermount black sinks and the cabinets got an update with glass-and-chrome knobs and pulls (note the matching towel bars):
The outdated black tub also had to go. In its place we put a doorless shower.
Across from the shower sits a claw foot tub - a 66' inch Sanford cast iron model in black, with polished chrome Imperial feet. "The waincoting behind it and chandelier above it," notes Maxey, "adds an upscale, finished look and defines the tub area as a separate space."
The shower wall features 6 x 18-inch tiles in a brick pattern - "White Ice" porcelain tile on top, "Absolute Black" granite on the bottom. A beautiful tile mosaic border - Bianco Carrara basketweave marble - serves as an accent ribbon between the two. Covering the shower floor - a classic white porcelain hexagon tile. Mounted above - a polished chrome European rainshower head.
"As always, the client was able to look at - and make changes to - 3D renderings showing how the bathroom would look from every angle when done," says Franks. "Having that kind of control over the details has been crucial to our client satisfaction," says Franks. "And it's definitely paid off for us, in all our great reviews on Houzz and in our Best of Houzz awards for customer service."
And now on to final details!
Accents and décor from Restoration Hardware definitely put Maxey's designer touch on the space - the polished chrome vanity lights and swivel mirrors definitely knocked this bathroom remodel out of the park!
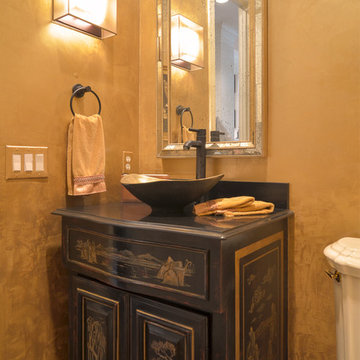
The re-design challenge was to come up with ideas to refresh the existing bathroom without having to replace the vanity. We chose a gold colored venetian plaster treatment on the walls and had hand painted Asian inspired scenes painted on the already black vanity. The warm bronze vessel sink was chosen to compliment the wall color and to reflect the unique design style.
Dan Flatley photographer
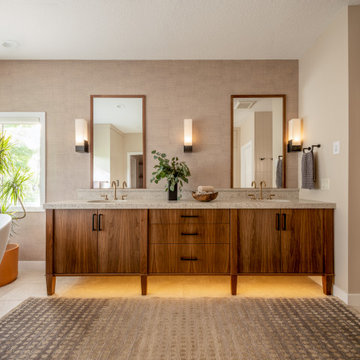
This prairie home tucked in the woods strikes a harmonious balance between modern efficiency and welcoming warmth.
The master bath is adorned with captivating dark walnut tones and mesmerizing backlighting. A unique curved bathtub takes center stage, positioned to offer a tranquil view of the quiet woods outside, creating a space that encourages relaxation and rejuvenation.
---
Project designed by Minneapolis interior design studio LiLu Interiors. They serve the Minneapolis-St. Paul area, including Wayzata, Edina, and Rochester, and they travel to the far-flung destinations where their upscale clientele owns second homes.
For more about LiLu Interiors, see here: https://www.liluinteriors.com/
To learn more about this project, see here:
https://www.liluinteriors.com/portfolio-items/north-oaks-prairie-home-interior-design/
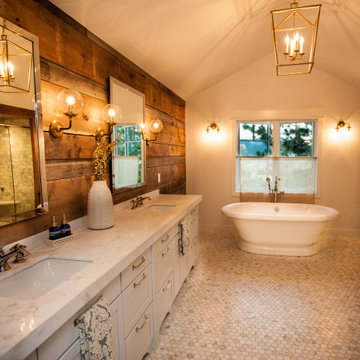
Стильный дизайн: большая главная ванная комната в стиле рустика с фасадами в стиле шейкер, серыми фасадами, отдельно стоящей ванной, душем в нише, бежевыми стенами, полом из мозаичной плитки, врезной раковиной, столешницей из гранита, белым полом, душем с распашными дверями и серой столешницей - последний тренд
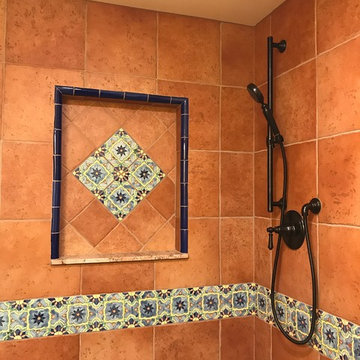
Shower niche and set up
Свежая идея для дизайна: маленькая ванная комната в стиле фьюжн с фасадами в стиле шейкер, темными деревянными фасадами, угловым душем, раздельным унитазом, красной плиткой, керамогранитной плиткой, желтыми стенами, полом из керамогранита, душевой кабиной, врезной раковиной, столешницей из гранита, коричневым полом, душем с распашными дверями и коричневой столешницей для на участке и в саду - отличное фото интерьера
Свежая идея для дизайна: маленькая ванная комната в стиле фьюжн с фасадами в стиле шейкер, темными деревянными фасадами, угловым душем, раздельным унитазом, красной плиткой, керамогранитной плиткой, желтыми стенами, полом из керамогранита, душевой кабиной, врезной раковиной, столешницей из гранита, коричневым полом, душем с распашными дверями и коричневой столешницей для на участке и в саду - отличное фото интерьера
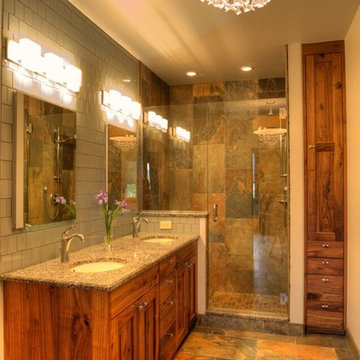
Woodhouse The Timber Frame Company custom Post & Bean Mortise and Tenon Home. 4 bedroom, 4.5 bath with covered decks, main floor master, lock-off caretaker unit over 2-car garage. Expansive views of Keystone Ski Area, Dillon Reservoir, and the Ten-Mile Range.
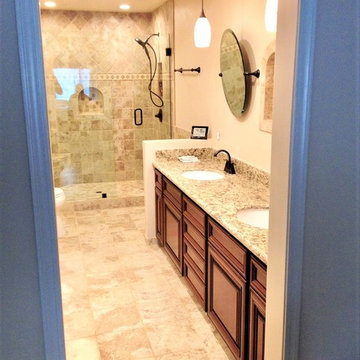
In this bathroom remodel we removed the wall that divide between the tub and the vanity, modified the tub to a large shower with multiple shower heads. vanity reface and resurface to granite tops and finished with frameless shower door.
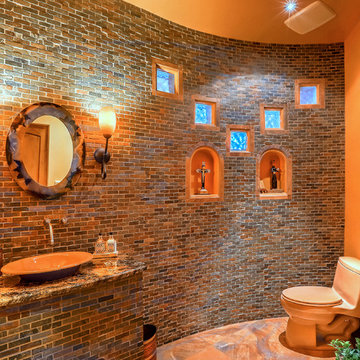
This gorgeous, one-of-a-kind guest bathroom utilizing brick for the curved-wall backsplash, nichos and a stair-step array of glass block mini-windows is so inviting that it rivals the beauty of the rest of the home, something that is not usually said about a bathroom! Photo by StyleTours ABQ.
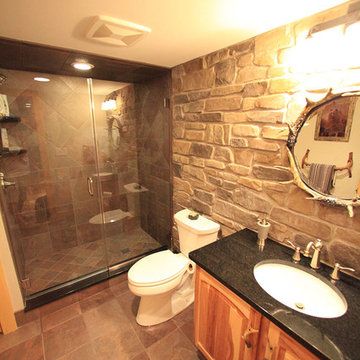
Custom Basement Renovation | Hickory | Bathroom
Пример оригинального дизайна: ванная комната среднего размера в стиле рустика с фасадами с выступающей филенкой, фасадами цвета дерева среднего тона, душем в нише, раздельным унитазом, черной плиткой, коричневой плиткой, серой плиткой, каменной плиткой, серыми стенами, полом из керамической плитки, душевой кабиной, врезной раковиной и столешницей из гранита
Пример оригинального дизайна: ванная комната среднего размера в стиле рустика с фасадами с выступающей филенкой, фасадами цвета дерева среднего тона, душем в нише, раздельным унитазом, черной плиткой, коричневой плиткой, серой плиткой, каменной плиткой, серыми стенами, полом из керамической плитки, душевой кабиной, врезной раковиной и столешницей из гранита
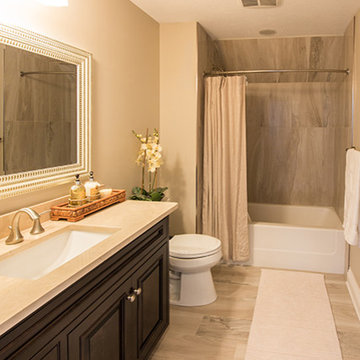
Стильный дизайн: ванная комната среднего размера в стиле кантри с фасадами с выступающей филенкой, черными фасадами, ванной в нише, душем над ванной, раздельным унитазом, бежевыми стенами, полом из керамогранита, врезной раковиной, столешницей из гранита, душевой кабиной, бежевым полом и шторкой для ванной - последний тренд
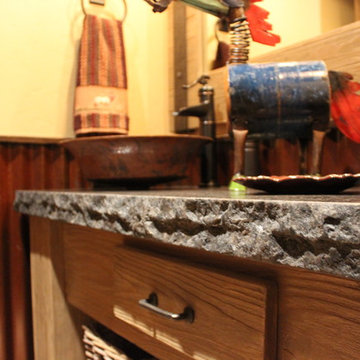
Пример оригинального дизайна: детская ванная комната в классическом стиле с фасадами цвета дерева среднего тона, коричневой плиткой, плиткой из листового камня, настольной раковиной, столешницей из гранита, унитазом-моноблоком, бежевыми стенами, полом из травертина и плоскими фасадами
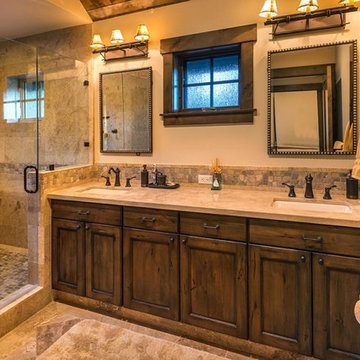
lighting manufactured by Steel Partners Inc -
Vanity - BUNDLE OF STICKS - 3 light - Item #2617
Стильный дизайн: главная ванная комната среднего размера в стиле рустика с фасадами с утопленной филенкой, темными деревянными фасадами, душем в нише, бежевой плиткой, каменной плиткой, бежевыми стенами, мраморным полом, врезной раковиной и столешницей из гранита - последний тренд
Стильный дизайн: главная ванная комната среднего размера в стиле рустика с фасадами с утопленной филенкой, темными деревянными фасадами, душем в нише, бежевой плиткой, каменной плиткой, бежевыми стенами, мраморным полом, врезной раковиной и столешницей из гранита - последний тренд
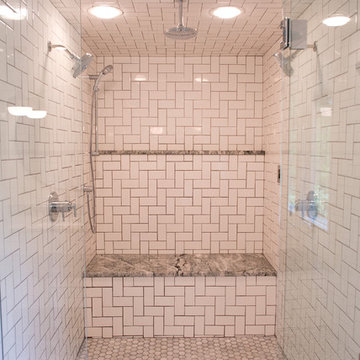
На фото: главная ванная комната среднего размера в стиле лофт с фасадами в стиле шейкер, белыми фасадами, двойным душем, унитазом-моноблоком, белой плиткой, плиткой кабанчик, серыми стенами, мраморным полом, врезной раковиной и столешницей из гранита с
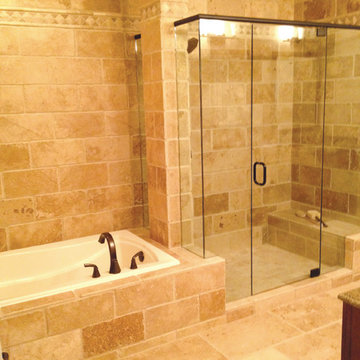
Стильный дизайн: ванная комната среднего размера в стиле неоклассика (современная классика) с фасадами с утопленной филенкой, темными деревянными фасадами, накладной ванной, душем в нише, бежевой плиткой, каменной плиткой, белыми стенами, полом из известняка, душевой кабиной, врезной раковиной и столешницей из гранита - последний тренд
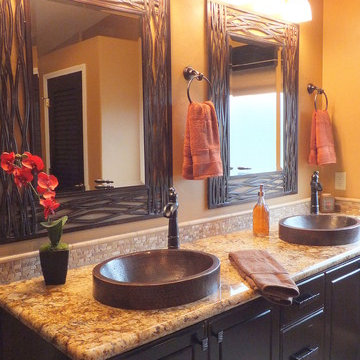
Semi rustic vanity with copper vessel sinks.
Источник вдохновения для домашнего уюта: большая главная ванная комната в стиле рустика с настольной раковиной, фасадами в стиле шейкер, темными деревянными фасадами, столешницей из гранита, бежевой плиткой, каменной плиткой и коричневыми стенами
Источник вдохновения для домашнего уюта: большая главная ванная комната в стиле рустика с настольной раковиной, фасадами в стиле шейкер, темными деревянными фасадами, столешницей из гранита, бежевой плиткой, каменной плиткой и коричневыми стенами
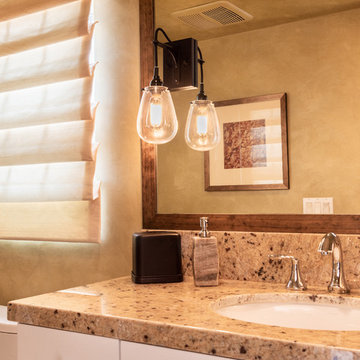
Kim Pritchard Photography
Источник вдохновения для домашнего уюта: ванная комната среднего размера в стиле фьюжн с плоскими фасадами, белыми фасадами, накладной ванной, душем над ванной, унитазом-моноблоком, бежевой плиткой, каменной плиткой, бежевыми стенами, мраморным полом, душевой кабиной, накладной раковиной, столешницей из гранита, бежевым полом, душем с распашными дверями и коричневой столешницей
Источник вдохновения для домашнего уюта: ванная комната среднего размера в стиле фьюжн с плоскими фасадами, белыми фасадами, накладной ванной, душем над ванной, унитазом-моноблоком, бежевой плиткой, каменной плиткой, бежевыми стенами, мраморным полом, душевой кабиной, накладной раковиной, столешницей из гранита, бежевым полом, душем с распашными дверями и коричневой столешницей
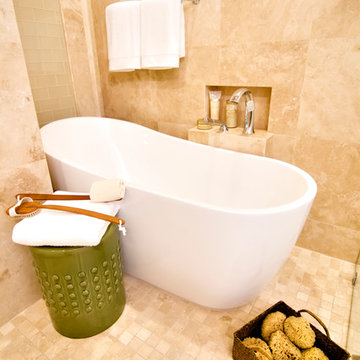
HGTV Smart Home 2013 by Glenn Layton Homes, Jacksonville Beach, Florida.
Стильный дизайн: огромная главная ванная комната в морском стиле с отдельно стоящей ванной, фасадами с утопленной филенкой, белыми фасадами, открытым душем, раздельным унитазом, разноцветной плиткой, керамической плиткой, белыми стенами, полом из керамической плитки, настольной раковиной и столешницей из гранита - последний тренд
Стильный дизайн: огромная главная ванная комната в морском стиле с отдельно стоящей ванной, фасадами с утопленной филенкой, белыми фасадами, открытым душем, раздельным унитазом, разноцветной плиткой, керамической плиткой, белыми стенами, полом из керамической плитки, настольной раковиной и столешницей из гранита - последний тренд
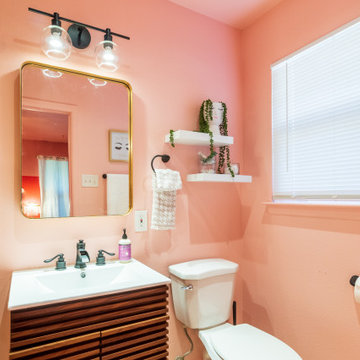
The PINK ROOM bathroom! My personal favorite decor item here is the lady face vase with pearl strand foliage that looks like curly locks. Would you wake up and make up here?
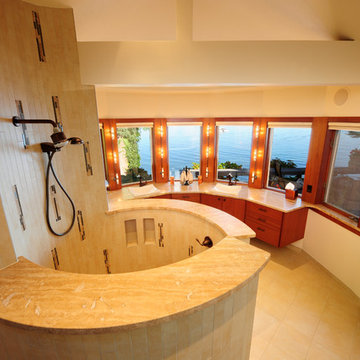
"The Splash of Bathrooms" project page gives you an overview of my client's distinctive bathrooms, from powder rooms to master bathrooms. We removed the awkward tub that filled the bowed-out section of the former master bath, blocking access to the windows and causing bathers to hit their head on the beam running across the room! The 5'-diameter open shower has heated walls. What droplets escape quickly evaporate on the heated floors.
Photo by Dane Gregory Meyer
Оранжевый санузел с столешницей из гранита – фото дизайна интерьера
6

