Оранжевый санузел с фасадами островного типа – фото дизайна интерьера
Сортировать:
Бюджет
Сортировать:Популярное за сегодня
81 - 100 из 626 фото
1 из 3
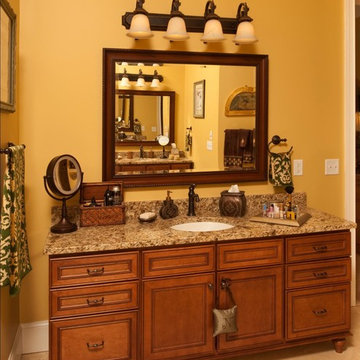
Источник вдохновения для домашнего уюта: огромная главная ванная комната в классическом стиле с фасадами островного типа, фасадами цвета дерева среднего тона и столешницей из гранита

Пример оригинального дизайна: туалет среднего размера в викторианском стиле с фасадами островного типа, бежевой плиткой, плиткой из травертина, красными стенами, полом из терракотовой плитки, раковиной с несколькими смесителями и красным полом
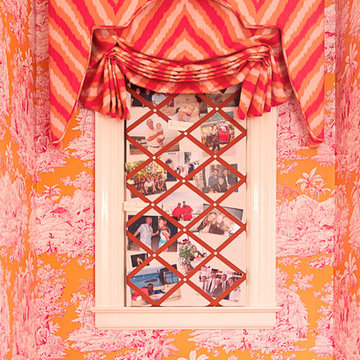
Jane Beiles Photography
На фото: маленькая ванная комната в стиле фьюжн с накладной раковиной, фасадами островного типа, белыми фасадами, мраморной столешницей и светлым паркетным полом для на участке и в саду
На фото: маленькая ванная комната в стиле фьюжн с накладной раковиной, фасадами островного типа, белыми фасадами, мраморной столешницей и светлым паркетным полом для на участке и в саду
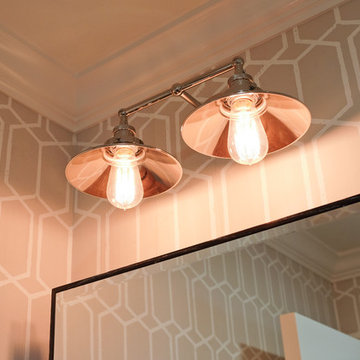
Free ebook, Creating the Ideal Kitchen. DOWNLOAD NOW
The Klimala’s and their three kids are no strangers to moving, this being their fifth house in the same town over the 20-year period they have lived there. “It must be the 7-year itch, because every seven years, we seem to find ourselves antsy for a new project or a new environment. I think part of it is being a designer, I see my own taste evolve and I want my environment to reflect that. Having easy access to wonderful tradesmen and a knowledge of the process makes it that much easier”.
This time, Klimala’s fell in love with a somewhat unlikely candidate. The 1950’s ranch turned cape cod was a bit of a mutt, but it’s location 5 minutes from their design studio and backing up to the high school where their kids can roll out of bed and walk to school, coupled with the charm of its location on a private road and lush landscaping made it an appealing choice for them.
“The bones of the house were really charming. It was typical 1,500 square foot ranch that at some point someone added a second floor to. Its sloped roofline and dormered bedrooms gave it some charm.” With the help of architect Maureen McHugh, Klimala’s gutted and reworked the layout to make the house work for them. An open concept kitchen and dining room allows for more frequent casual family dinners and dinner parties that linger. A dingy 3-season room off the back of the original house was insulated, given a vaulted ceiling with skylights and now opens up to the kitchen. This room now houses an 8’ raw edge white oak dining table and functions as an informal dining room. “One of the challenges with these mid-century homes is the 8’ ceilings. I had to have at least one room that had a higher ceiling so that’s how we did it” states Klimala.
The kitchen features a 10’ island which houses a 5’0” Galley Sink. The Galley features two faucets, and double tiered rail system to which accessories such as cutting boards and stainless steel bowls can be added for ease of cooking. Across from the large sink is an induction cooktop. “My two teen daughters and I enjoy cooking, and the Galley and induction cooktop make it so easy.” A wall of tall cabinets features a full size refrigerator, freezer, double oven and built in coffeemaker. The area on the opposite end of the kitchen features a pantry with mirrored glass doors and a beverage center below.
The rest of the first floor features an entry way, a living room with views to the front yard’s lush landscaping, a family room where the family hangs out to watch TV, a back entry from the garage with a laundry room and mudroom area, one of the home’s four bedrooms and a full bath. There is a double sided fireplace between the family room and living room. The home features pops of color from the living room’s peach grass cloth to purple painted wall in the family room. “I’m definitely a traditionalist at heart but because of the home’s Midcentury roots, I wanted to incorporate some of those elements into the furniture, lighting and accessories which also ended up being really fun. We are not formal people so I wanted a house that my kids would enjoy, have their friends over and feel comfortable.”
The second floor houses the master bedroom suite, two of the kids’ bedrooms and a back room nicknamed “the library” because it has turned into a quiet get away area where the girls can study or take a break from the rest of the family. The area was originally unfinished attic, and because the home was short on closet space, this Jack and Jill area off the girls’ bedrooms houses two large walk-in closets and a small sitting area with a makeup vanity. “The girls really wanted to keep the exposed brick of the fireplace that runs up the through the space, so that’s what we did, and I think they feel like they are in their own little loft space in the city when they are up there” says Klimala.
Designed by: Susan Klimala, CKD, CBD
Photography by: Carlos Vergara
For more information on kitchen and bath design ideas go to: www.kitchenstudio-ge.com
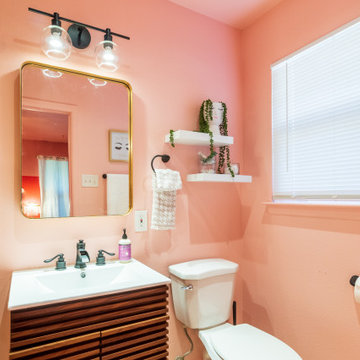
The PINK ROOM bathroom! My personal favorite decor item here is the lady face vase with pearl strand foliage that looks like curly locks. Would you wake up and make up here?
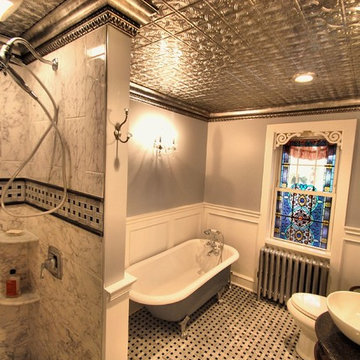
Bath Remodel in Amityville, NY by Incredible Home Improvements, LLC.
Свежая идея для дизайна: главная ванная комната среднего размера в классическом стиле с настольной раковиной, фасадами островного типа, фасадами цвета дерева среднего тона, столешницей из гранита, ванной на ножках, душем в нише, унитазом-моноблоком, разноцветной плиткой, керамогранитной плиткой, серыми стенами и мраморным полом - отличное фото интерьера
Свежая идея для дизайна: главная ванная комната среднего размера в классическом стиле с настольной раковиной, фасадами островного типа, фасадами цвета дерева среднего тона, столешницей из гранита, ванной на ножках, душем в нише, унитазом-моноблоком, разноцветной плиткой, керамогранитной плиткой, серыми стенами и мраморным полом - отличное фото интерьера
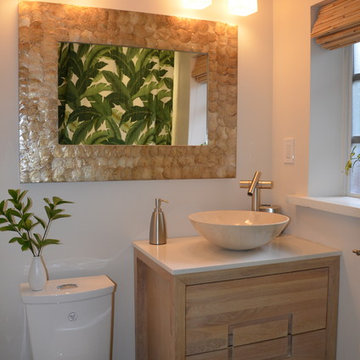
Guest bathroom contemproary tropical beach style
Идея дизайна: маленькая ванная комната в морском стиле с фасадами островного типа, светлыми деревянными фасадами, душем в нише, белой плиткой, плиткой кабанчик, бежевыми стенами, полом из керамогранита, настольной раковиной и столешницей из искусственного кварца для на участке и в саду
Идея дизайна: маленькая ванная комната в морском стиле с фасадами островного типа, светлыми деревянными фасадами, душем в нише, белой плиткой, плиткой кабанчик, бежевыми стенами, полом из керамогранита, настольной раковиной и столешницей из искусственного кварца для на участке и в саду
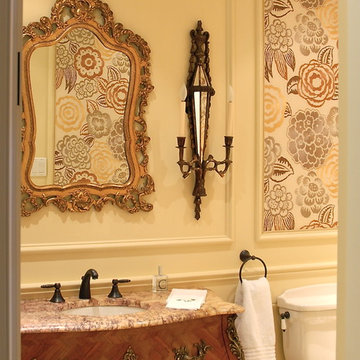
Leona Mozes Photography
На фото: туалет среднего размера в классическом стиле с фасадами островного типа, темными деревянными фасадами, раздельным унитазом, бежевой плиткой, белыми стенами, мраморным полом, врезной раковиной и столешницей из известняка
На фото: туалет среднего размера в классическом стиле с фасадами островного типа, темными деревянными фасадами, раздельным унитазом, бежевой плиткой, белыми стенами, мраморным полом, врезной раковиной и столешницей из известняка
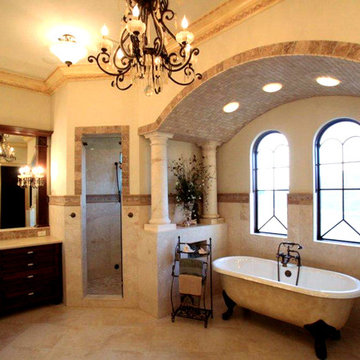
The Master Bathroom is symmetrical and centers on a clawfoot tub with double windows and columns. Tile accents.
Источник вдохновения для домашнего уюта: большая главная ванная комната в средиземноморском стиле с фасадами островного типа, темными деревянными фасадами, мраморной столешницей, ванной на ножках, открытым душем, раздельным унитазом, разноцветной плиткой, цементной плиткой, бежевыми стенами, мраморным полом и врезной раковиной
Источник вдохновения для домашнего уюта: большая главная ванная комната в средиземноморском стиле с фасадами островного типа, темными деревянными фасадами, мраморной столешницей, ванной на ножках, открытым душем, раздельным унитазом, разноцветной плиткой, цементной плиткой, бежевыми стенами, мраморным полом и врезной раковиной
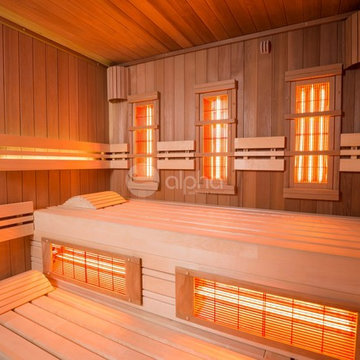
Ambient Elements creates conscious designs for innovative spaces by combining superior craftsmanship, advanced engineering and unique concepts while providing the ultimate wellness experience. We design and build saunas, infrared saunas, steam rooms, hammams, cryo chambers, salt rooms, snow rooms and many other hyperthermic conditioning modalities.
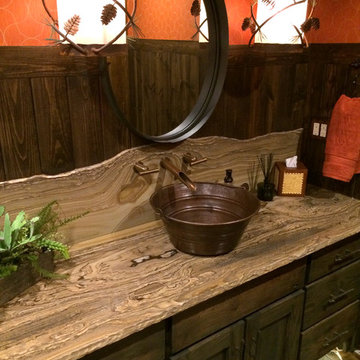
Sandstone Quartzite Countertops
Flagstone Flooring
Real stone shower wall with slate side walls
Wall-Mounted copper faucet and copper sink
Dark green ceiling (not shown)
Over-scale rustic pendant lighting
Custom shower curtain
Green stained vanity cabinet with dimming toe-kick lighting
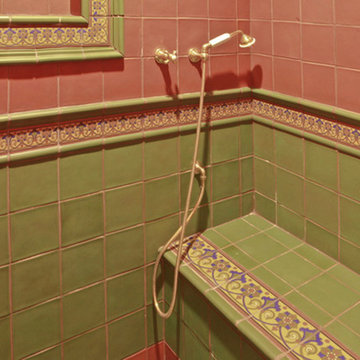
Craftsman Bungalow Bath shower with bench, niche, floral tile borders, and hand shower.
Barry Toranto Photography
Стильный дизайн: ванная комната в стиле кантри с врезной раковиной, фасадами островного типа, фасадами цвета дерева среднего тона, мраморной столешницей, отдельно стоящей ванной, душем в нише, зеленой плиткой и керамической плиткой - последний тренд
Стильный дизайн: ванная комната в стиле кантри с врезной раковиной, фасадами островного типа, фасадами цвета дерева среднего тона, мраморной столешницей, отдельно стоящей ванной, душем в нише, зеленой плиткой и керамической плиткой - последний тренд
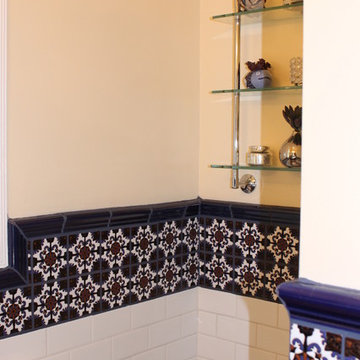
JRY & Company
Идея дизайна: ванная комната среднего размера в средиземноморском стиле с фасадами островного типа, фасадами цвета дерева среднего тона, ванной в нише, душем в нише, раздельным унитазом, разноцветной плиткой, керамической плиткой, белыми стенами, полом из терракотовой плитки, врезной раковиной и столешницей из искусственного кварца
Идея дизайна: ванная комната среднего размера в средиземноморском стиле с фасадами островного типа, фасадами цвета дерева среднего тона, ванной в нише, душем в нише, раздельным унитазом, разноцветной плиткой, керамической плиткой, белыми стенами, полом из терракотовой плитки, врезной раковиной и столешницей из искусственного кварца
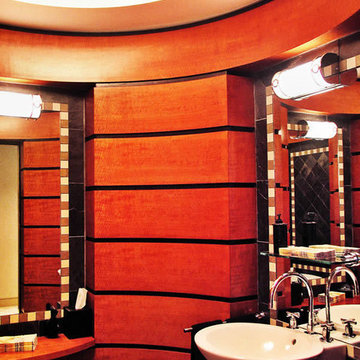
A perfectly circular powder room with sleek sycamore and ebony paneled walls. 4 niches contain the necessities. When the panelled entry door is closed, it blends seamlessly into the woodwork.
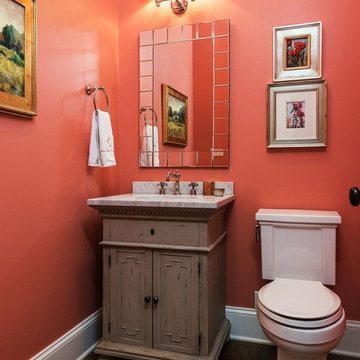
На фото: ванная комната среднего размера в классическом стиле с фасадами островного типа, бежевыми фасадами, раздельным унитазом, красными стенами, темным паркетным полом, душевой кабиной, врезной раковиной, мраморной столешницей и коричневым полом
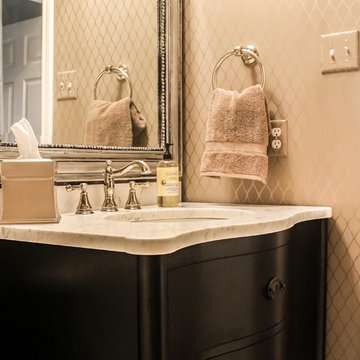
Powder/guest bath remodel
Свежая идея для дизайна: маленькая ванная комната в классическом стиле с врезной раковиной, фасадами островного типа, темными деревянными фасадами, мраморной столешницей, белой плиткой, каменной плиткой, бежевыми стенами и мраморным полом для на участке и в саду - отличное фото интерьера
Свежая идея для дизайна: маленькая ванная комната в классическом стиле с врезной раковиной, фасадами островного типа, темными деревянными фасадами, мраморной столешницей, белой плиткой, каменной плиткой, бежевыми стенами и мраморным полом для на участке и в саду - отличное фото интерьера
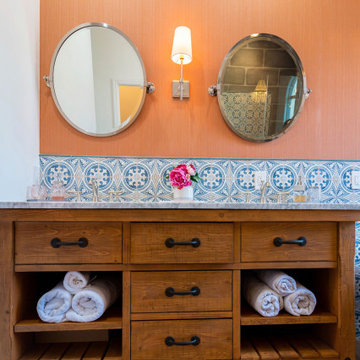
Свежая идея для дизайна: главная ванная комната среднего размера в стиле кантри с фасадами островного типа, искусственно-состаренными фасадами, отдельно стоящей ванной, угловым душем, унитазом-моноблоком, серой плиткой, керамической плиткой, оранжевыми стенами, полом из керамической плитки, накладной раковиной, мраморной столешницей, коричневым полом, душем с распашными дверями, белой столешницей, сиденьем для душа, тумбой под две раковины, напольной тумбой и обоями на стенах - отличное фото интерьера
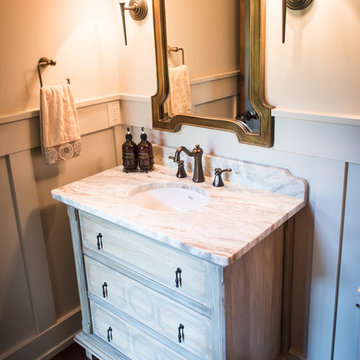
Пример оригинального дизайна: маленький туалет в стиле рустика с искусственно-состаренными фасадами, бежевыми стенами, темным паркетным полом, врезной раковиной, столешницей из гранита и фасадами островного типа для на участке и в саду
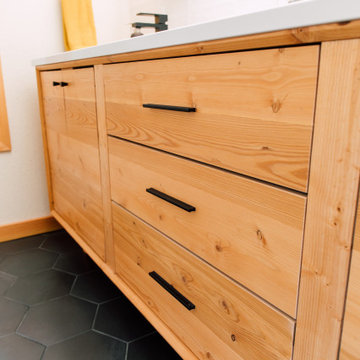
Bathroom renovation included using a closet in the hall to make the room into a bigger space. Since there is a tub in the hall bath, clients opted for a large shower instead.
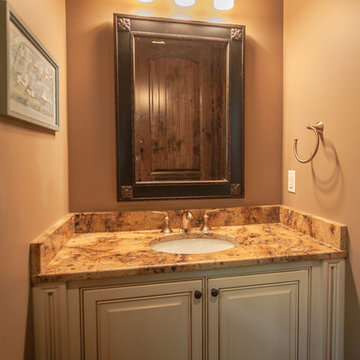
www.press1photos.com
Свежая идея для дизайна: маленькая ванная комната в стиле неоклассика (современная классика) с врезной раковиной, фасадами островного типа, бежевыми фасадами, столешницей из гранита, бежевыми стенами, душем в нише, раздельным унитазом, бежевой плиткой, полом из керамической плитки и душевой кабиной для на участке и в саду - отличное фото интерьера
Свежая идея для дизайна: маленькая ванная комната в стиле неоклассика (современная классика) с врезной раковиной, фасадами островного типа, бежевыми фасадами, столешницей из гранита, бежевыми стенами, душем в нише, раздельным унитазом, бежевой плиткой, полом из керамической плитки и душевой кабиной для на участке и в саду - отличное фото интерьера
Оранжевый санузел с фасадами островного типа – фото дизайна интерьера
5

