Оранжевый санузел с фасадами островного типа – фото дизайна интерьера
Сортировать:
Бюджет
Сортировать:Популярное за сегодня
21 - 40 из 629 фото
1 из 3
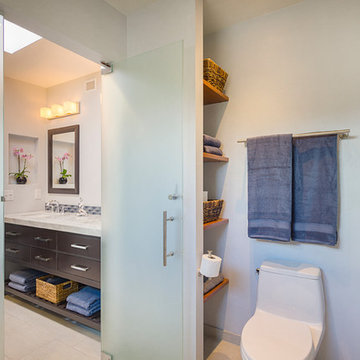
Built in shelving next to the toilet provides space for towels and other bath accessories.
На фото: маленькая ванная комната в современном стиле с фасадами островного типа, темными деревянными фасадами, душевой комнатой, унитазом-моноблоком, серой плиткой, керамогранитной плиткой, серыми стенами, полом из керамогранита, врезной раковиной, мраморной столешницей и бежевым полом для на участке и в саду с
На фото: маленькая ванная комната в современном стиле с фасадами островного типа, темными деревянными фасадами, душевой комнатой, унитазом-моноблоком, серой плиткой, керамогранитной плиткой, серыми стенами, полом из керамогранита, врезной раковиной, мраморной столешницей и бежевым полом для на участке и в саду с

Rikki Snyder
Идея дизайна: туалет в стиле рустика с фасадами островного типа, фасадами цвета дерева среднего тона, оранжевыми стенами, настольной раковиной, столешницей из дерева, серым полом и коричневой столешницей
Идея дизайна: туалет в стиле рустика с фасадами островного типа, фасадами цвета дерева среднего тона, оранжевыми стенами, настольной раковиной, столешницей из дерева, серым полом и коричневой столешницей
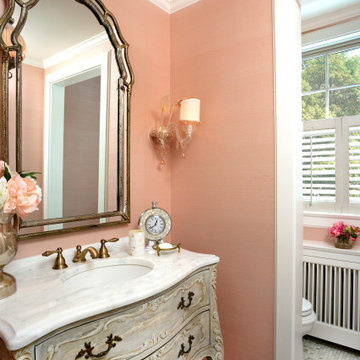
Architect: Cook Architectural Design Studio
General Contractor: Erotas Building Corp
Photo Credit: Susan Gilmore Photography
Идея дизайна: туалет среднего размера в классическом стиле с фасадами островного типа, белой плиткой, розовыми стенами, полом из мозаичной плитки, врезной раковиной и мраморной столешницей
Идея дизайна: туалет среднего размера в классическом стиле с фасадами островного типа, белой плиткой, розовыми стенами, полом из мозаичной плитки, врезной раковиной и мраморной столешницей
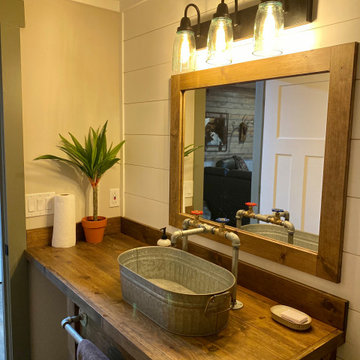
Galvanized vessel sink with matching galvanized faucet. custom built matching mirror.
Источник вдохновения для домашнего уюта: ванная комната среднего размера в стиле рустика с фасадами островного типа, коричневыми фасадами, открытым душем, унитазом-моноблоком, белыми стенами, полом из винила, душевой кабиной, настольной раковиной, столешницей из дерева, серым полом, коричневой столешницей, тумбой под одну раковину, встроенной тумбой, потолком из вагонки и стенами из вагонки
Источник вдохновения для домашнего уюта: ванная комната среднего размера в стиле рустика с фасадами островного типа, коричневыми фасадами, открытым душем, унитазом-моноблоком, белыми стенами, полом из винила, душевой кабиной, настольной раковиной, столешницей из дерева, серым полом, коричневой столешницей, тумбой под одну раковину, встроенной тумбой, потолком из вагонки и стенами из вагонки
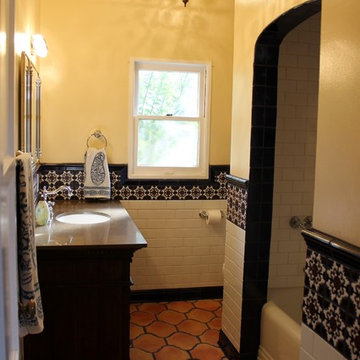
JRY & Company
На фото: ванная комната среднего размера в средиземноморском стиле с фасадами островного типа, фасадами цвета дерева среднего тона, ванной в нише, душем в нише, раздельным унитазом, разноцветной плиткой, керамической плиткой, белыми стенами, полом из терракотовой плитки, врезной раковиной и столешницей из искусственного кварца
На фото: ванная комната среднего размера в средиземноморском стиле с фасадами островного типа, фасадами цвета дерева среднего тона, ванной в нише, душем в нише, раздельным унитазом, разноцветной плиткой, керамической плиткой, белыми стенами, полом из терракотовой плитки, врезной раковиной и столешницей из искусственного кварца

Reminiscent of a villa in south of France, this Old World yet still sophisticated home are what the client had dreamed of. The home was newly built to the client’s specifications. The wood tone kitchen cabinets are made of butternut wood, instantly warming the atmosphere. The perimeter and island cabinets are painted and captivating against the limestone counter tops. A custom steel hammered hood and Apex wood flooring (Downers Grove, IL) bring this room to an artful balance.
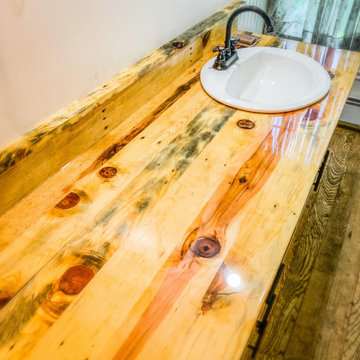
На фото: большая главная ванная комната в стиле кантри с фасадами островного типа, белыми фасадами, ванной на ножках, душем над ванной, белыми стенами, темным паркетным полом, накладной раковиной, столешницей из дерева, коричневым полом, шторкой для ванной, желтой столешницей, тумбой под одну раковину и встроенной тумбой с

If the exterior of a house is its face the interior is its heart.
The house designed in the hacienda style was missing the matching interior.
We created a wonderful combination of Spanish color scheme and materials with amazing distressed wood rustic vanity and wrought iron fixtures.
The floors are made of 4 different sized chiseled edge travertine and the wall tiles are 4"x8" travertine subway tiles.
A full sized exterior shower system made out of copper is installed out the exterior of the tile to act as a center piece for the shower.
The huge double sink reclaimed wood vanity with matching mirrors and light fixtures are there to provide the "old world" look and feel.
Notice there is no dam for the shower pan, the shower is a step down, by that design you eliminate the need for the nuisance of having a step up acting as a dam.
Photography: R / G Photography

Beyond Beige Interior Design | www.beyondbeige.com | Ph: 604-876-3800 | Photography By Provoke Studios | Furniture Purchased From The Living Lab Furniture Co
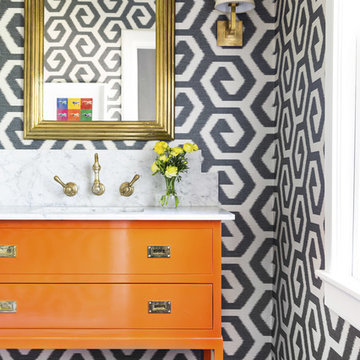
На фото: туалет в стиле неоклассика (современная классика) с фасадами островного типа, оранжевыми фасадами, разноцветными стенами, темным паркетным полом, врезной раковиной, коричневым полом и белой столешницей с
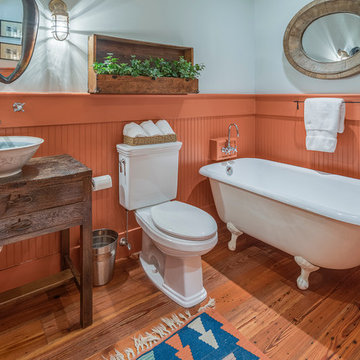
Guest Bath, 271 Spring Island Drive; Photographs by Tom Jenkins
На фото: ванная комната в стиле кантри с настольной раковиной, фасадами островного типа, темными деревянными фасадами, ванной на ножках, раздельным унитазом, оранжевыми стенами и паркетным полом среднего тона
На фото: ванная комната в стиле кантри с настольной раковиной, фасадами островного типа, темными деревянными фасадами, ванной на ножках, раздельным унитазом, оранжевыми стенами и паркетным полом среднего тона

Ambient Elements creates conscious designs for innovative spaces by combining superior craftsmanship, advanced engineering and unique concepts while providing the ultimate wellness experience. We design and build saunas, infrared saunas, steam rooms, hammams, cryo chambers, salt rooms, snow rooms and many other hyperthermic conditioning modalities.

This transformation started with a builder grade bathroom and was expanded into a sauna wet room. With cedar walls and ceiling and a custom cedar bench, the sauna heats the space for a relaxing dry heat experience. The goal of this space was to create a sauna in the secondary bathroom and be as efficient as possible with the space. This bathroom transformed from a standard secondary bathroom to a ergonomic spa without impacting the functionality of the bedroom.
This project was super fun, we were working inside of a guest bedroom, to create a functional, yet expansive bathroom. We started with a standard bathroom layout and by building out into the large guest bedroom that was used as an office, we were able to create enough square footage in the bathroom without detracting from the bedroom aesthetics or function. We worked with the client on her specific requests and put all of the materials into a 3D design to visualize the new space.
Houzz Write Up: https://www.houzz.com/magazine/bathroom-of-the-week-stylish-spa-retreat-with-a-real-sauna-stsetivw-vs~168139419
The layout of the bathroom needed to change to incorporate the larger wet room/sauna. By expanding the room slightly it gave us the needed space to relocate the toilet, the vanity and the entrance to the bathroom allowing for the wet room to have the full length of the new space.
This bathroom includes a cedar sauna room that is incorporated inside of the shower, the custom cedar bench follows the curvature of the room's new layout and a window was added to allow the natural sunlight to come in from the bedroom. The aromatic properties of the cedar are delightful whether it's being used with the dry sauna heat and also when the shower is steaming the space. In the shower are matching porcelain, marble-look tiles, with architectural texture on the shower walls contrasting with the warm, smooth cedar boards. Also, by increasing the depth of the toilet wall, we were able to create useful towel storage without detracting from the room significantly.
This entire project and client was a joy to work with.
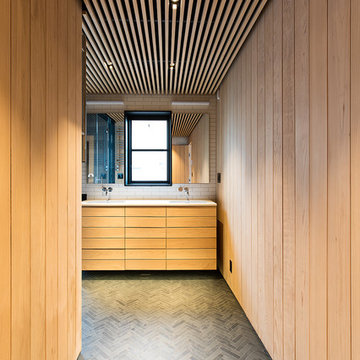
Ararat Atayan
Пример оригинального дизайна: маленькая главная ванная комната в современном стиле с фасадами островного типа, светлыми деревянными фасадами, двойным душем, раздельным унитазом, белой плиткой, плиткой кабанчик, бежевыми стенами, полом из сланца, подвесной раковиной, столешницей из искусственного кварца, черным полом, душем с распашными дверями и белой столешницей для на участке и в саду
Пример оригинального дизайна: маленькая главная ванная комната в современном стиле с фасадами островного типа, светлыми деревянными фасадами, двойным душем, раздельным унитазом, белой плиткой, плиткой кабанчик, бежевыми стенами, полом из сланца, подвесной раковиной, столешницей из искусственного кварца, черным полом, душем с распашными дверями и белой столешницей для на участке и в саду
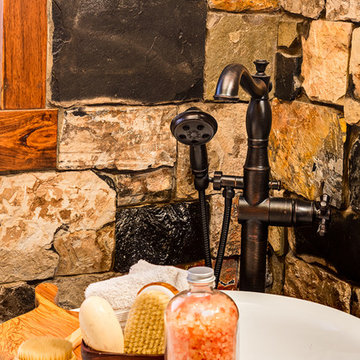
Calgary Photos
Идея дизайна: маленькая главная ванная комната в стиле рустика с фасадами островного типа, фасадами цвета дерева среднего тона, ванной на ножках, унитазом-моноблоком, разноцветной плиткой, плиткой из листового камня, бежевыми стенами, полом из керамической плитки, раковиной с пьедесталом и столешницей из искусственного кварца для на участке и в саду
Идея дизайна: маленькая главная ванная комната в стиле рустика с фасадами островного типа, фасадами цвета дерева среднего тона, ванной на ножках, унитазом-моноблоком, разноцветной плиткой, плиткой из листового камня, бежевыми стенами, полом из керамической плитки, раковиной с пьедесталом и столешницей из искусственного кварца для на участке и в саду
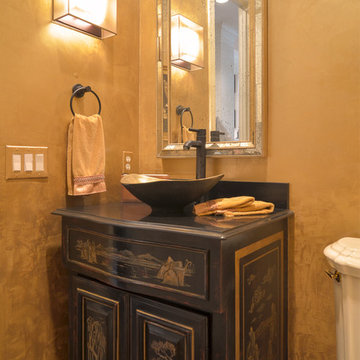
The re-design challenge was to come up with ideas to refresh the existing bathroom without having to replace the vanity. We chose a gold colored venetian plaster treatment on the walls and had hand painted Asian inspired scenes painted on the already black vanity. The warm bronze vessel sink was chosen to compliment the wall color and to reflect the unique design style.
Dan Flatley photographer
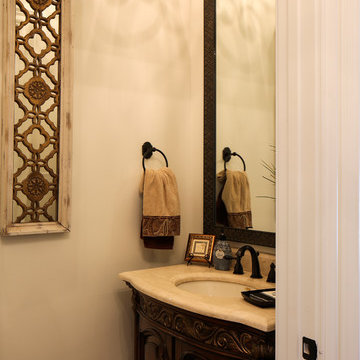
Oivanki Photography
Пример оригинального дизайна: маленький туалет в классическом стиле с врезной раковиной, фасадами островного типа, темными деревянными фасадами, столешницей из гранита, унитазом-моноблоком, бежевой плиткой, керамической плиткой, белыми стенами и полом из керамической плитки для на участке и в саду
Пример оригинального дизайна: маленький туалет в классическом стиле с врезной раковиной, фасадами островного типа, темными деревянными фасадами, столешницей из гранита, унитазом-моноблоком, бежевой плиткой, керамической плиткой, белыми стенами и полом из керамической плитки для на участке и в саду
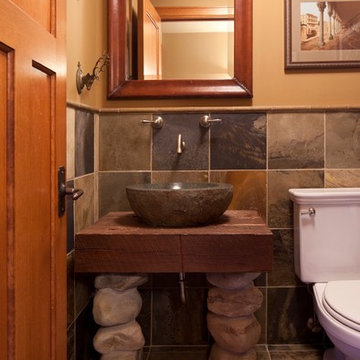
MA Peterson
www.mapeterson.com
Свежая идея для дизайна: туалет среднего размера в классическом стиле с настольной раковиной, столешницей из дерева, унитазом-моноблоком, полом из сланца, фасадами островного типа, фасадами цвета дерева среднего тона, бежевыми стенами, плиткой из сланца, серой плиткой и коричневой столешницей - отличное фото интерьера
Свежая идея для дизайна: туалет среднего размера в классическом стиле с настольной раковиной, столешницей из дерева, унитазом-моноблоком, полом из сланца, фасадами островного типа, фасадами цвета дерева среднего тона, бежевыми стенами, плиткой из сланца, серой плиткой и коричневой столешницей - отличное фото интерьера
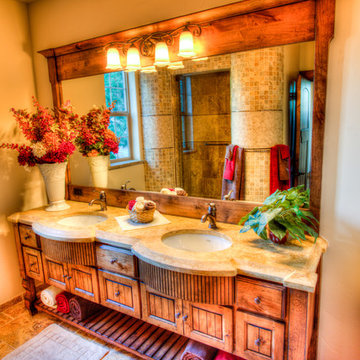
Bedell Photography
Идея дизайна: главная ванная комната среднего размера в стиле рустика с врезной раковиной, фасадами островного типа, искусственно-состаренными фасадами, мраморной столешницей, открытым душем, бежевыми стенами и полом из травертина
Идея дизайна: главная ванная комната среднего размера в стиле рустика с врезной раковиной, фасадами островного типа, искусственно-состаренными фасадами, мраморной столешницей, открытым душем, бежевыми стенами и полом из травертина
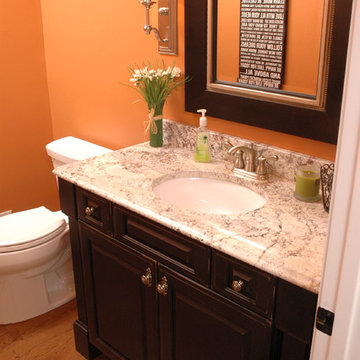
The powder room was updated with a new vanity in Brookhaven's Fremont Square Raised Panel door (frameless) in Maple with a Matte Heirloom Black w/ Espresso Glaze and distressing. The counter is White Spring granite.
Оранжевый санузел с фасадами островного типа – фото дизайна интерьера
2

