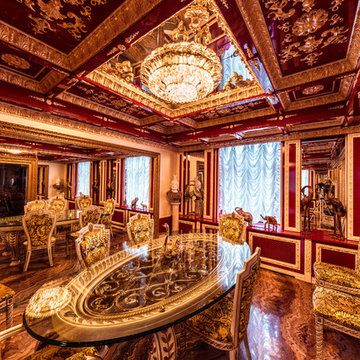Оранжевый кабинет – фото дизайна интерьера класса люкс
Сортировать:
Бюджет
Сортировать:Популярное за сегодня
41 - 60 из 112 фото
1 из 3
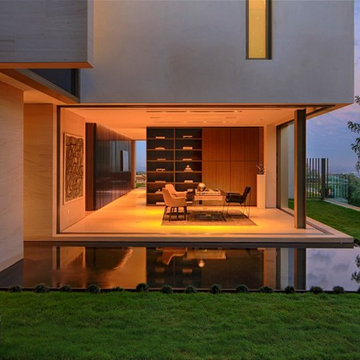
Идея дизайна: большое рабочее место в современном стиле с белыми стенами, полом из травертина, отдельно стоящим рабочим столом и белым полом
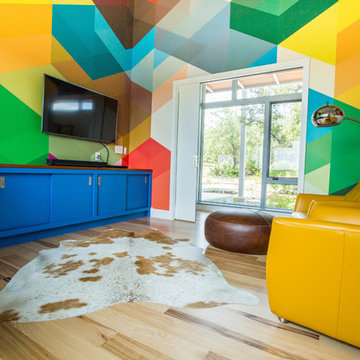
Net Zero House home office. Architect: Barley|Pfeiffer.
На фото: большое рабочее место в стиле фьюжн с разноцветными стенами, паркетным полом среднего тона, встроенным рабочим столом и коричневым полом без камина с
На фото: большое рабочее место в стиле фьюжн с разноцветными стенами, паркетным полом среднего тона, встроенным рабочим столом и коричневым полом без камина с
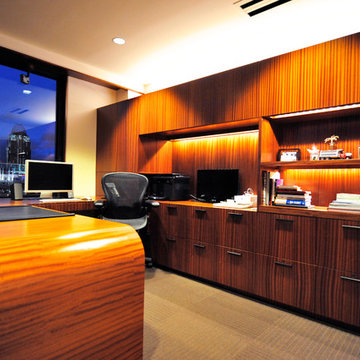
CCI Design Inc.
На фото: рабочее место среднего размера в современном стиле с белыми стенами, ковровым покрытием, встроенным рабочим столом и бежевым полом без камина
На фото: рабочее место среднего размера в современном стиле с белыми стенами, ковровым покрытием, встроенным рабочим столом и бежевым полом без камина
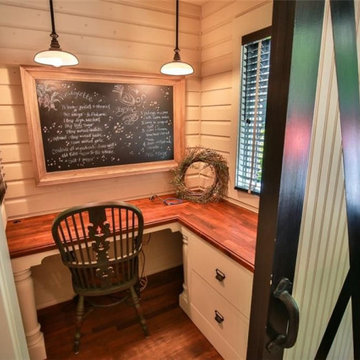
Стильный дизайн: маленькое рабочее место в стиле неоклассика (современная классика) с паркетным полом среднего тона, встроенным рабочим столом, потолком из вагонки и стенами из вагонки для на участке и в саду - последний тренд
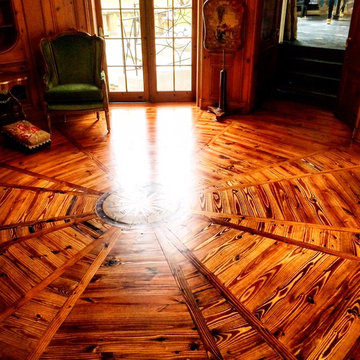
Hardwood Flooring installed, stained and finished by City Interior Decoration in a new private residence located in Kings Point, NY.
Свежая идея для дизайна: большое рабочее место в современном стиле с коричневыми стенами и темным паркетным полом - отличное фото интерьера
Свежая идея для дизайна: большое рабочее место в современном стиле с коричневыми стенами и темным паркетным полом - отличное фото интерьера
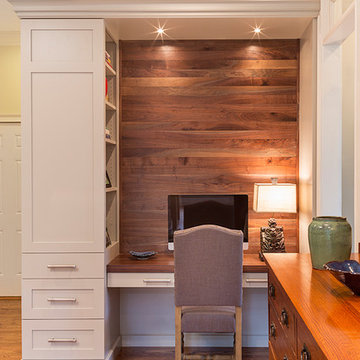
The homeowner needed a work space in her kitchen with a clean look. The tall cabinet creates a niche for the everyday office items to be hidden but be kept easily accessible. The homeowner used a tree from their property for the walnut planking on the walls and the countertop in this space.
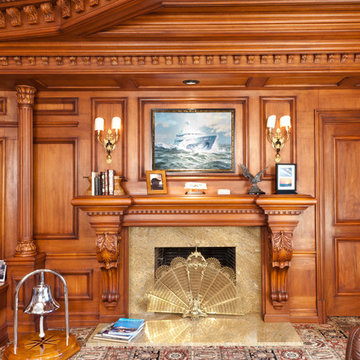
На фото: огромный домашняя библиотека в классическом стиле с ковровым покрытием, стандартным камином, фасадом камина из дерева, встроенным рабочим столом и коричневыми стенами
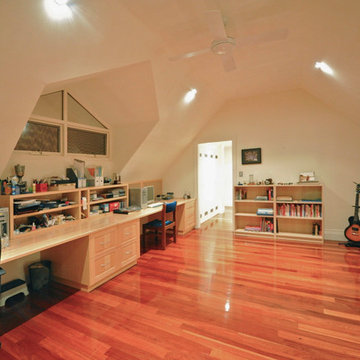
This is a common study and play room for the children built into the roof space.
Peter Panousakis
Источник вдохновения для домашнего уюта: огромный кабинет в классическом стиле
Источник вдохновения для домашнего уюта: огромный кабинет в классическом стиле
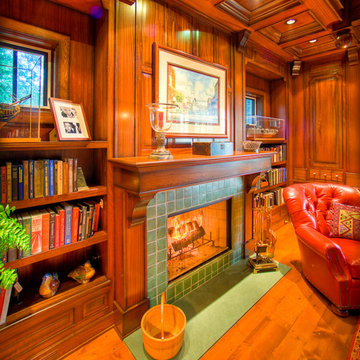
rich wood paneling accentuate this library along with wood coffered ceiling panels.
Cottage Style home on coveted Bluff Drive in Harbor Springs, Michigan, overlooking the Main Street and Little Traverse Bay.
Architect - Stillwater Architecture, LLC
Construction - Dick Collie Construction
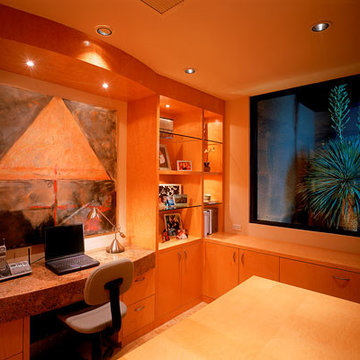
Barbara White Photography
Пример оригинального дизайна: большое рабочее место в современном стиле с бежевыми стенами, ковровым покрытием и встроенным рабочим столом без камина
Пример оригинального дизайна: большое рабочее место в современном стиле с бежевыми стенами, ковровым покрытием и встроенным рабочим столом без камина
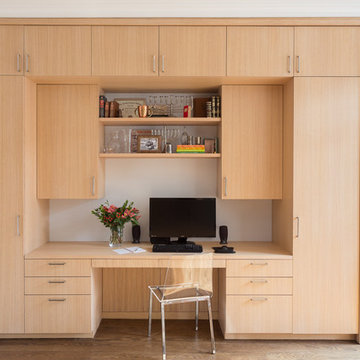
Crown Heights Limestone home office
Millwork: custom rift oak cabinets with lime wash
Paint: Benjamin Moore "First Snowfall" 1618
Идея дизайна: рабочее место среднего размера в стиле неоклассика (современная классика) с паркетным полом среднего тона, встроенным рабочим столом и серыми стенами
Идея дизайна: рабочее место среднего размера в стиле неоклассика (современная классика) с паркетным полом среднего тона, встроенным рабочим столом и серыми стенами
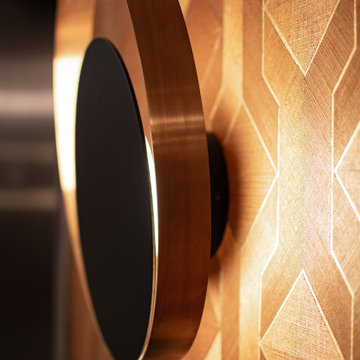
Custom office reception fit-out
Идея дизайна: кабинет среднего размера в современном стиле
Идея дизайна: кабинет среднего размера в современном стиле
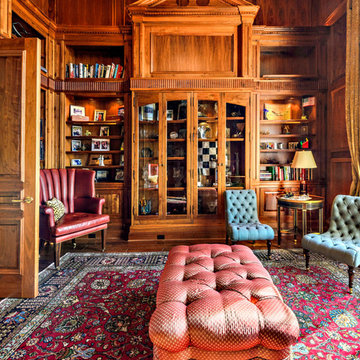
casework
Идея дизайна: огромное рабочее место в классическом стиле с паркетным полом среднего тона и отдельно стоящим рабочим столом
Идея дизайна: огромное рабочее место в классическом стиле с паркетным полом среднего тона и отдельно стоящим рабочим столом
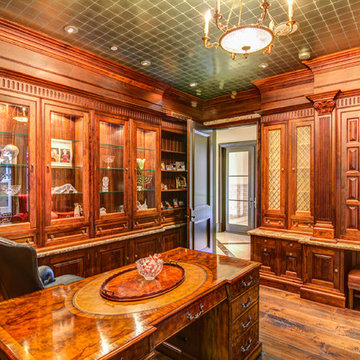
Стильный дизайн: рабочее место среднего размера в средиземноморском стиле с коричневыми стенами, паркетным полом среднего тона и отдельно стоящим рабочим столом без камина - последний тренд
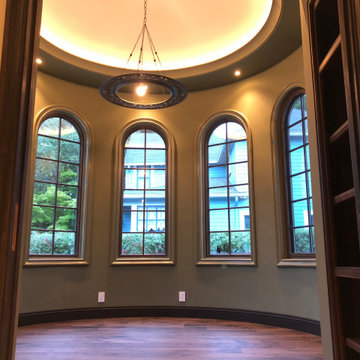
Источник вдохновения для домашнего уюта: домашняя библиотека среднего размера в средиземноморском стиле с зелеными стенами, темным паркетным полом, коричневым полом и многоуровневым потолком
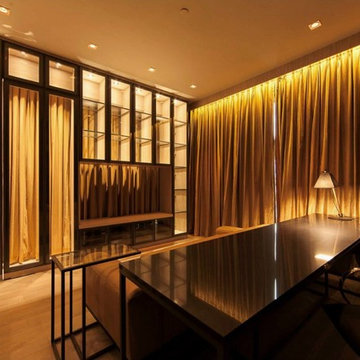
Стильный дизайн: рабочее место среднего размера в современном стиле с светлым паркетным полом, бежевыми стенами и отдельно стоящим рабочим столом без камина - последний тренд
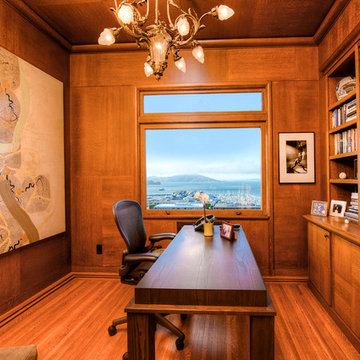
The magnificent Villa de Martini is a Mediterranean style villa built in 1929 by the de Martini Family. Located on Telegraph Hill San Francisco, the villa enjoys sweeping views of the Golden Gate Bridge, San Francisco Bay, Alcatraz Island, Pier 39, the yachting marina, the Bay Bridge, and the Richmond-San Rafael Bridge.
This exquisite villa is on a triple wide lot with beautiful European-style gardens filled with olive trees, lemon trees, roses, Travertine stone patios, walkways, and the motor court, which is designed to be tented for parties. It is reminiscent of the charming villas of Positano in far away Italy and yet it is walking distance to San Francisco Financial District, Ferry Building, the Embarcadero, North Beach, and Aquatic Park.
The current owners painstakingly remodeled the home in recent years with all new systems and added new rooms. They meticulously preserved and enhanced the original architectural details including Italian mosaics, hand painted palazzo ceilings, the stone columns, the arched windows and doorways, vaulted living room silver leaf ceiling, exquisite inlaid hardwood floors, and Venetian hand-plastered walls.
This is one of the finest homes in San Francisco CA for both relaxing with family and graciously entertaining friends. There are 4 bedrooms, 3 full and 2 half baths, a library, an office, a family room, formal dining and living rooms, a gourmet kitchen featuring top of the line appliances including a built-in espresso machine, caterer’s kitchen, and a wine cellar. There is also a guest suite with a kitchenette, laundry facility and a 2 car detached garage off the motor court, equipped with a Tesla charging station.
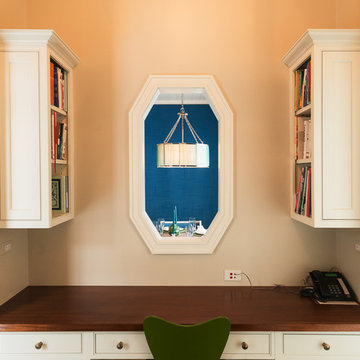
Karen Knecht Photography
На фото: большая домашняя мастерская в классическом стиле с бежевыми стенами, паркетным полом среднего тона, стандартным камином и фасадом камина из камня
На фото: большая домашняя мастерская в классическом стиле с бежевыми стенами, паркетным полом среднего тона, стандартным камином и фасадом камина из камня
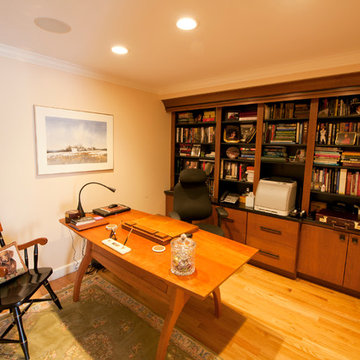
This home office is just off the kitchen separated by a double door opening. The flooring is the same light hardwood featured in the kitchen and the cabinets and shelving are the same as the kitchen. the excellent overhead lighting is from Juno's LED recessed can lighting.
Оранжевый кабинет – фото дизайна интерьера класса люкс
3
