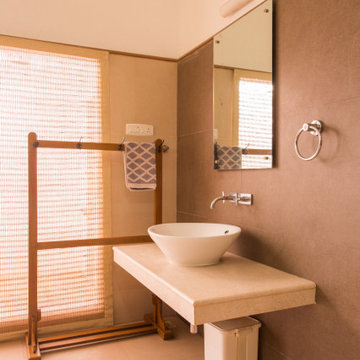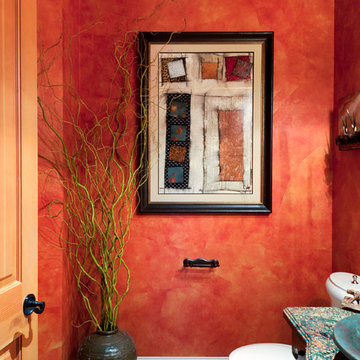Оранжевый, фиолетовый санузел – фото дизайна интерьера
Сортировать:
Бюджет
Сортировать:Популярное за сегодня
161 - 180 из 32 151 фото
1 из 3

Пример оригинального дизайна: маленькая ванная комната в современном стиле с открытым душем, инсталляцией, бежевой плиткой, керамогранитной плиткой, белыми стенами, душевой кабиной, настольной раковиной, столешницей из дерева, бежевым полом, бежевой столешницей и подвесной тумбой для на участке и в саду
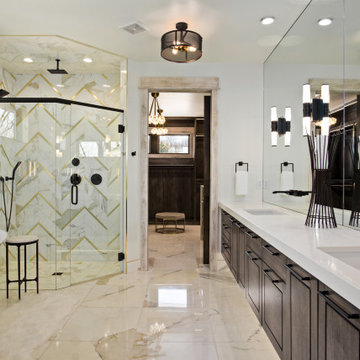
Calcutta gold marble tile. Schluter design line brushed brass metal inlays. Carvertubs delayne free standing tub. Zero entry master shower. White quartz double thick vanity countertop.
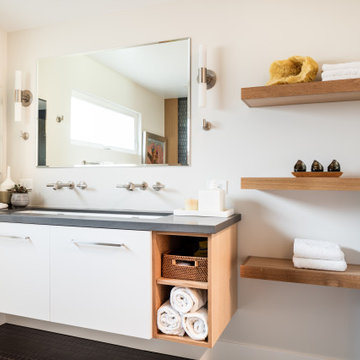
Источник вдохновения для домашнего уюта: ванная комната среднего размера в современном стиле с плоскими фасадами, белыми фасадами, белыми стенами, полом из мозаичной плитки, врезной раковиной, черным полом, серой столешницей и подвесной тумбой

Masterbad mit freistehender Badewanne und offener Dusche. Maßangefertigter Einbauschrank aus matt lackierten Massivholzlatten und wandhängendem Waschtisch.

Sophisticated and fun were the themes in this design. This bathroom is used by three young children. The parents wanted a bathroom whose decor would be fun for the children, but "not a kiddy bathroom". This family travels to the beach quite often, so they wanted a beach resort (emphasis on resort) influence in the design. Storage of toiletries & medications, as well as a place to hang a multitude of towels, were the primary goals. Besides meeting the storage goals, the bathroom needed to be brightened and needed better lighting. Ocean-inspired blue & white wallpaper was paired with bright orange, Moroccan-inspired floor & accent tiles from Fireclay Tile to give the "resort" look the clients were looking for. Light fixtures with industrial style accents add additional interest, while a seagrass mirror adds texture & warmth.
Photos: Christy Kosnic
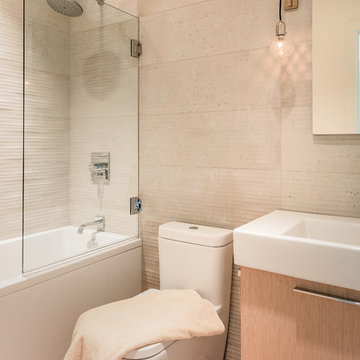
Eclectic contemporary bathroom remodel. Natural textured stone walls, white single vanity with light hardwood cabinet. Frameless mirror with mounted sconces. Sconces with exposed wiring cord and decorative exposed bulbs. One-piece toilet with push-button. Glass open shower enclosure. White rectangular tub and rain shower with brushed nickel finishes.

Wendy McEahern
На фото: главная ванная комната среднего размера в современном стиле с плоскими фасадами, фасадами цвета дерева среднего тона, накладной ванной, угловым душем, удлиненной плиткой, желтыми стенами, полом из керамогранита, врезной раковиной, столешницей из кварцита и разноцветной плиткой
На фото: главная ванная комната среднего размера в современном стиле с плоскими фасадами, фасадами цвета дерева среднего тона, накладной ванной, угловым душем, удлиненной плиткой, желтыми стенами, полом из керамогранита, врезной раковиной, столешницей из кварцита и разноцветной плиткой
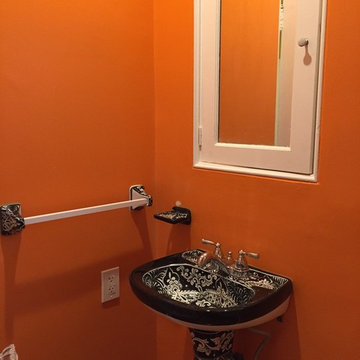
Bath remodel. Mexican porclien toilet and pedestal sink.
Bright tangerine walls.
На фото: ванная комната среднего размера в стиле фьюжн с раздельным унитазом, белой плиткой, оранжевыми стенами, душевой кабиной, раковиной с пьедесталом, душем в нише, керамической плиткой и темным паркетным полом
На фото: ванная комната среднего размера в стиле фьюжн с раздельным унитазом, белой плиткой, оранжевыми стенами, душевой кабиной, раковиной с пьедесталом, душем в нише, керамической плиткой и темным паркетным полом

Victor Boghossian Photography
www.victorboghossian.com
818-634-3133
Пример оригинального дизайна: маленькая ванная комната в современном стиле с душем над ванной, унитазом-моноблоком, розовой плиткой, керамогранитной плиткой, белыми стенами и полом из керамической плитки для на участке и в саду
Пример оригинального дизайна: маленькая ванная комната в современном стиле с душем над ванной, унитазом-моноблоком, розовой плиткой, керамогранитной плиткой, белыми стенами и полом из керамической плитки для на участке и в саду
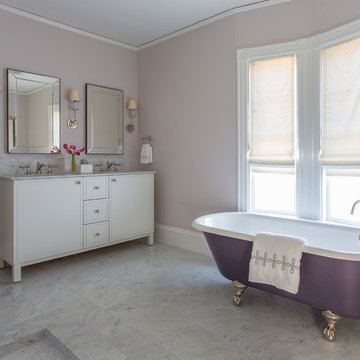
As seen on This Old House, photo by Eric Roth
На фото: главная ванная комната среднего размера в стиле неоклассика (современная классика) с белыми фасадами, ванной на ножках, мраморной столешницей, плоскими фасадами, фиолетовыми стенами, врезной раковиной и белой плиткой
На фото: главная ванная комната среднего размера в стиле неоклассика (современная классика) с белыми фасадами, ванной на ножках, мраморной столешницей, плоскими фасадами, фиолетовыми стенами, врезной раковиной и белой плиткой

hex,tile,floor,master,bath,in,corner,stand alone tub,scalloped,chandelier, light, pendant,oriental,rug,arched,mirrors,inset,cabinet,drawers,bronze, tub, faucet,gray,wall,paint,tub in corner,below windows,arched windows,pretty light,pretty shade,oval hardware,custom,medicine,cabinet

Custom Luxury Bathrooms by Fratantoni Interior Designers!!
Follow us on Pinterest, Twitter, Instagram and Facebook for more inspiring photos!!
Стильный дизайн: огромная ванная комната в викторианском стиле с настольной раковиной, плиткой мозаикой, светлыми деревянными фасадами, бежевой плиткой, бежевыми стенами, полом из травертина, душевой кабиной, столешницей из искусственного кварца и фасадами с утопленной филенкой - последний тренд
Стильный дизайн: огромная ванная комната в викторианском стиле с настольной раковиной, плиткой мозаикой, светлыми деревянными фасадами, бежевой плиткой, бежевыми стенами, полом из травертина, душевой кабиной, столешницей из искусственного кварца и фасадами с утопленной филенкой - последний тренд

Oliver Edwards
Идея дизайна: главная ванная комната среднего размера в стиле кантри с раковиной с пьедесталом, отдельно стоящей ванной, инсталляцией, паркетным полом среднего тона и черными стенами
Идея дизайна: главная ванная комната среднего размера в стиле кантри с раковиной с пьедесталом, отдельно стоящей ванной, инсталляцией, паркетным полом среднего тона и черными стенами

Pasadena Transitional Style Italian Revival Master Bath Detail design by On Madison. Photographed by Grey Crawford
На фото: главная ванная комната среднего размера в стиле неоклассика (современная классика) с белой плиткой, врезной раковиной, темными деревянными фасадами, душем в нише, плиткой из листового камня, серыми стенами, мраморным полом и плоскими фасадами
На фото: главная ванная комната среднего размера в стиле неоклассика (современная классика) с белой плиткой, врезной раковиной, темными деревянными фасадами, душем в нише, плиткой из листового камня, серыми стенами, мраморным полом и плоскими фасадами

Property Marketed by Hudson Place Realty - Style meets substance in this circa 1875 townhouse. Completely renovated & restored in a contemporary, yet warm & welcoming style, 295 Pavonia Avenue is the ultimate home for the 21st century urban family. Set on a 25’ wide lot, this Hamilton Park home offers an ideal open floor plan, 5 bedrooms, 3.5 baths and a private outdoor oasis.
With 3,600 sq. ft. of living space, the owner’s triplex showcases a unique formal dining rotunda, living room with exposed brick and built in entertainment center, powder room and office nook. The upper bedroom floors feature a master suite separate sitting area, large walk-in closet with custom built-ins, a dream bath with an over-sized soaking tub, double vanity, separate shower and water closet. The top floor is its own private retreat complete with bedroom, full bath & large sitting room.
Tailor-made for the cooking enthusiast, the chef’s kitchen features a top notch appliance package with 48” Viking refrigerator, Kuppersbusch induction cooktop, built-in double wall oven and Bosch dishwasher, Dacor espresso maker, Viking wine refrigerator, Italian Zebra marble counters and walk-in pantry. A breakfast nook leads out to the large deck and yard for seamless indoor/outdoor entertaining.
Other building features include; a handsome façade with distinctive mansard roof, hardwood floors, Lutron lighting, home automation/sound system, 2 zone CAC, 3 zone radiant heat & tremendous storage, A garden level office and large one bedroom apartment with private entrances, round out this spectacular home.

A guest bath lavatory area by Doug Walter , Architect. Custom alder cabinetry holds a copper vessel sink. Twin sconces provide generous lighting, and are supplemented by downlights on dimmers as well. Slate floors carry through the rustic Colorado theme. Construction by Cadre Construction, cabinets fabricated by Genesis Innovations. Photography by Emily Minton Redfield
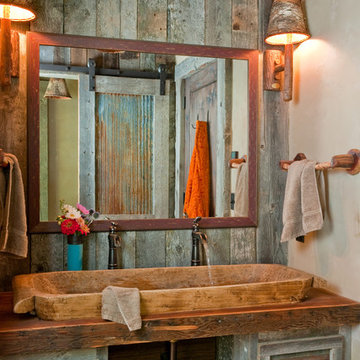
Highline Partners
Стильный дизайн: ванная комната в деревянном доме в классическом стиле с настольной раковиной, столешницей из дерева и фасадами с утопленной филенкой - последний тренд
Стильный дизайн: ванная комната в деревянном доме в классическом стиле с настольной раковиной, столешницей из дерева и фасадами с утопленной филенкой - последний тренд

Alder wood custom cabinetry in this hallway bathroom with wood flooring features a tall cabinet for storing linens surmounted by generous moulding. There is a bathtub/shower area and a niche for the toilet. The double sinks have bronze faucets by Santec complemented by a large framed mirror.
Оранжевый, фиолетовый санузел – фото дизайна интерьера
9


