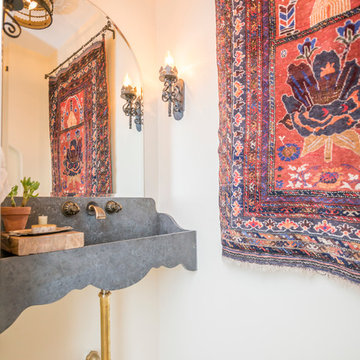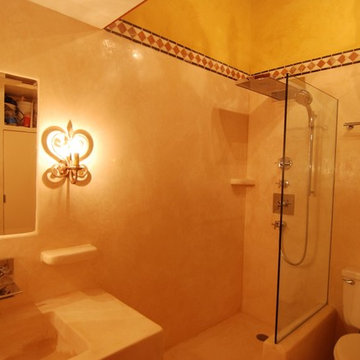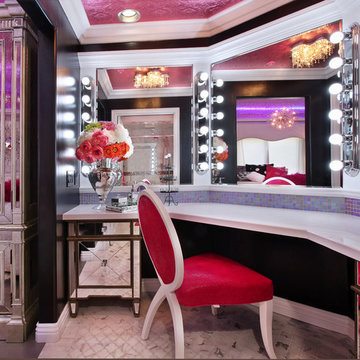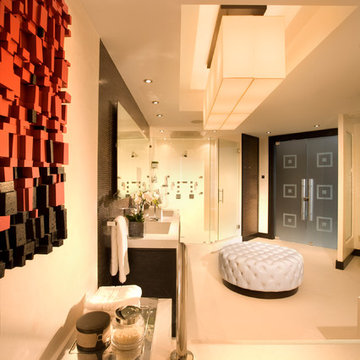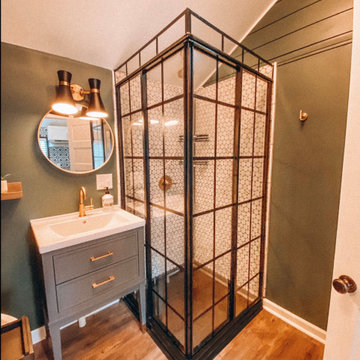Оранжевый, фиолетовый санузел – фото дизайна интерьера
Сортировать:
Бюджет
Сортировать:Популярное за сегодня
181 - 200 из 32 155 фото
1 из 3
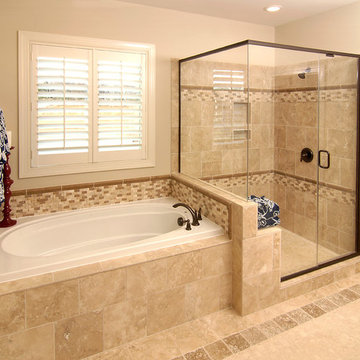
Свежая идея для дизайна: главная ванная комната среднего размера в стиле неоклассика (современная классика) с накладной ванной, угловым душем, бежевыми стенами, полом из керамической плитки, бежевым полом и душем с распашными дверями - отличное фото интерьера
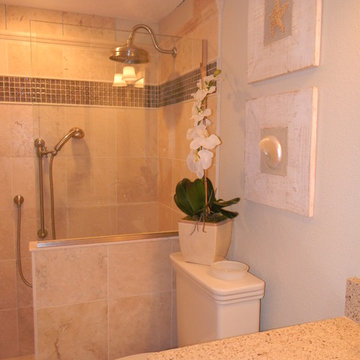
This fun and fresh beachy bath boasts two sinks and much storage. There is also a make up area just outside the bath so two people can use in comfortably at the same time. Because this is a condo, storage space is limited but there is plenty here in the three tall storage cabinets provided.
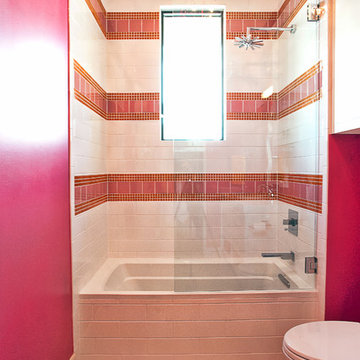
Conceived as a remodel and addition, the final design iteration for this home is uniquely multifaceted. Structural considerations required a more extensive tear down, however the clients wanted the entire remodel design kept intact, essentially recreating much of the existing home. The overall floor plan design centers on maximizing the views, while extensive glazing is carefully placed to frame and enhance them. The residence opens up to the outdoor living and views from multiple spaces and visually connects interior spaces in the inner court. The client, who also specializes in residential interiors, had a vision of ‘transitional’ style for the home, marrying clean and contemporary elements with touches of antique charm. Energy efficient materials along with reclaimed architectural wood details were seamlessly integrated, adding sustainable design elements to this transitional design. The architect and client collaboration strived to achieve modern, clean spaces playfully interjecting rustic elements throughout the home.
Greenbelt Homes
Glynis Wood Interiors
Photography by Bryant Hill

This was a renovation to a historic Wallace Frost home in Birmingham, MI. We salvaged the existing bathroom tiles and repurposed them into tow of the bathrooms. We also had matching tiles made to help complete the finished design when necessary. A vintage sink was also sourced.

Established in 1895 as a warehouse for the spice trade, 481 Washington was built to last. With its 25-inch-thick base and enchanting Beaux Arts facade, this regal structure later housed a thriving Hudson Square printing company. After an impeccable renovation, the magnificent loft building’s original arched windows and exquisite cornice remain a testament to the grandeur of days past. Perfectly anchored between Soho and Tribeca, Spice Warehouse has been converted into 12 spacious full-floor lofts that seamlessly fuse Old World character with modern convenience. Steps from the Hudson River, Spice Warehouse is within walking distance of renowned restaurants, famed art galleries, specialty shops and boutiques. With its golden sunsets and outstanding facilities, this is the ideal destination for those seeking the tranquil pleasures of the Hudson River waterfront.
Expansive private floor residences were designed to be both versatile and functional, each with 3 to 4 bedrooms, 3 full baths, and a home office. Several residences enjoy dramatic Hudson River views.
This open space has been designed to accommodate a perfect Tribeca city lifestyle for entertaining, relaxing and working.
This living room design reflects a tailored “old world” look, respecting the original features of the Spice Warehouse. With its high ceilings, arched windows, original brick wall and iron columns, this space is a testament of ancient time and old world elegance.
The master bathroom was designed with tradition in mind and a taste for old elegance. it is fitted with a fabulous walk in glass shower and a deep soaking tub.
The pedestal soaking tub and Italian carrera marble metal legs, double custom sinks balance classic style and modern flair.
The chosen tiles are a combination of carrera marble subway tiles and hexagonal floor tiles to create a simple yet luxurious look.
Photography: Francis Augustine

На фото: детская ванная комната среднего размера в современном стиле с разноцветной плиткой, плиткой мозаикой, полом из керамогранита, бежевым полом, душем с раздвижными дверями, плоскими фасадами, белыми фасадами, душем в нише, инсталляцией, монолитной раковиной, белой столешницей, нишей и тумбой под две раковины с

Indrajit Ssathe
На фото: ванная комната среднего размера в стиле фьюжн с коричневыми стенами, настольной раковиной, инсталляцией, серой плиткой, полом из мозаичной плитки, душевой кабиной, бежевым полом, разноцветной столешницей и плоскими фасадами с
На фото: ванная комната среднего размера в стиле фьюжн с коричневыми стенами, настольной раковиной, инсталляцией, серой плиткой, полом из мозаичной плитки, душевой кабиной, бежевым полом, разноцветной столешницей и плоскими фасадами с

Андрей Белимов-Гущин
На фото: главная ванная комната: освещение в современном стиле с душем над ванной, инсталляцией, белой плиткой, желтой плиткой, настольной раковиной, столешницей из дерева, серым полом, открытым душем, коричневой столешницей, открытыми фасадами и ванной в нише с
На фото: главная ванная комната: освещение в современном стиле с душем над ванной, инсталляцией, белой плиткой, желтой плиткой, настольной раковиной, столешницей из дерева, серым полом, открытым душем, коричневой столешницей, открытыми фасадами и ванной в нише с
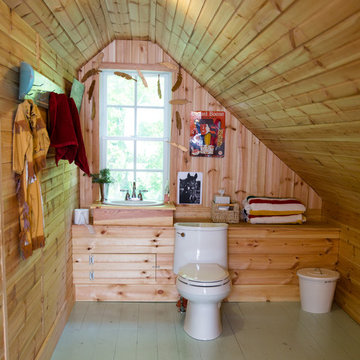
Photo: Jennifer M. Ramos © 2018 Houzz
На фото: ванная комната в стиле кантри с коричневыми стенами, деревянным полом, накладной раковиной, столешницей из дерева, зеленым полом и коричневой столешницей
На фото: ванная комната в стиле кантри с коричневыми стенами, деревянным полом, накладной раковиной, столешницей из дерева, зеленым полом и коричневой столешницей
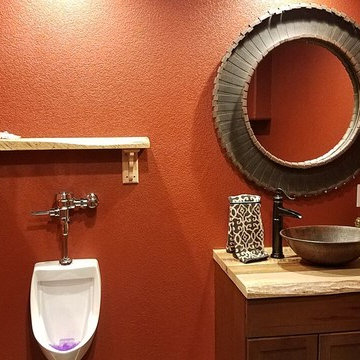
На фото: маленький туалет в стиле рустика с фасадами в стиле шейкер, темными деревянными фасадами, писсуаром, красными стенами, настольной раковиной и столешницей из дерева для на участке и в саду с

Bathroom with repurposed vintage sewing machine base as vanity. Photo by Clark Dugger
Стильный дизайн: маленькая ванная комната в стиле лофт с белой плиткой, керамической плиткой, белыми стенами, полом из керамогранита, настольной раковиной, столешницей из дерева, черным полом и коричневой столешницей для на участке и в саду - последний тренд
Стильный дизайн: маленькая ванная комната в стиле лофт с белой плиткой, керамической плиткой, белыми стенами, полом из керамогранита, настольной раковиной, столешницей из дерева, черным полом и коричневой столешницей для на участке и в саду - последний тренд
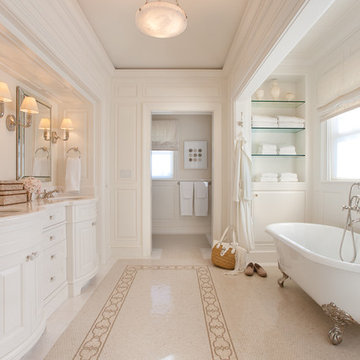
На фото: ванная комната в классическом стиле с белыми фасадами, ванной на ножках, бежевой плиткой, белыми стенами, врезной раковиной и фасадами с выступающей филенкой
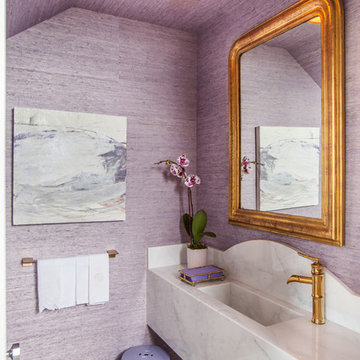
Свежая идея для дизайна: туалет в стиле неоклассика (современная классика) с фиолетовыми стенами, полом из мозаичной плитки, монолитной раковиной и серым полом - отличное фото интерьера
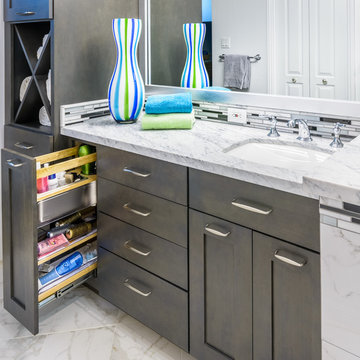
Blue Gator Photography
Свежая идея для дизайна: ванная комната среднего размера в стиле неоклассика (современная классика) с фасадами в стиле шейкер, серыми фасадами, унитазом-моноблоком, черно-белой плиткой, керамогранитной плиткой, серыми стенами, полом из керамогранита, врезной раковиной и мраморной столешницей - отличное фото интерьера
Свежая идея для дизайна: ванная комната среднего размера в стиле неоклассика (современная классика) с фасадами в стиле шейкер, серыми фасадами, унитазом-моноблоком, черно-белой плиткой, керамогранитной плиткой, серыми стенами, полом из керамогранита, врезной раковиной и мраморной столешницей - отличное фото интерьера
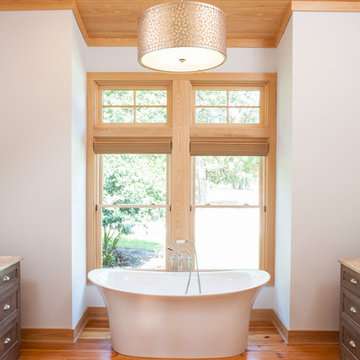
Master bath photo by Andrew Sherman. www.AndrewSherman.co
На фото: главная ванная комната среднего размера в морском стиле с фасадами островного типа, темными деревянными фасадами, отдельно стоящей ванной, белыми стенами, светлым паркетным полом и столешницей из гранита с
На фото: главная ванная комната среднего размера в морском стиле с фасадами островного типа, темными деревянными фасадами, отдельно стоящей ванной, белыми стенами, светлым паркетным полом и столешницей из гранита с
Оранжевый, фиолетовый санузел – фото дизайна интерьера
10


