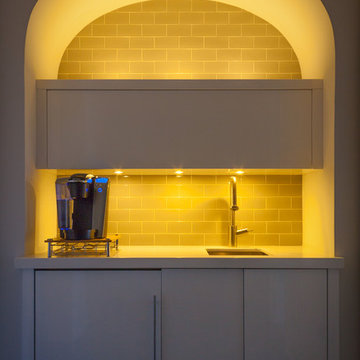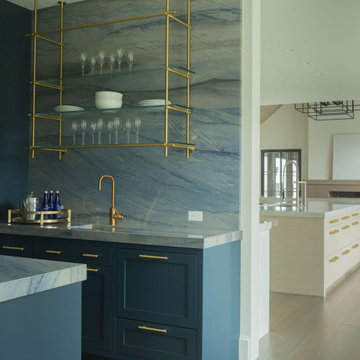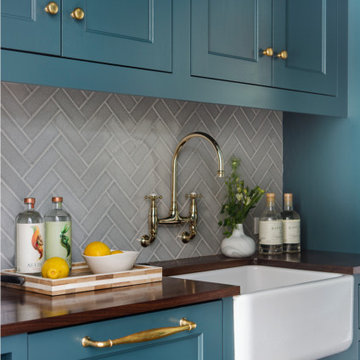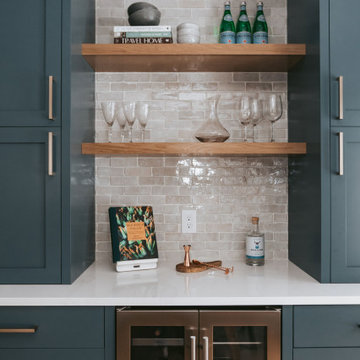Оранжевый, бирюзовый домашний бар – фото дизайна интерьера
Сортировать:
Бюджет
Сортировать:Популярное за сегодня
121 - 140 из 2 453 фото
1 из 3
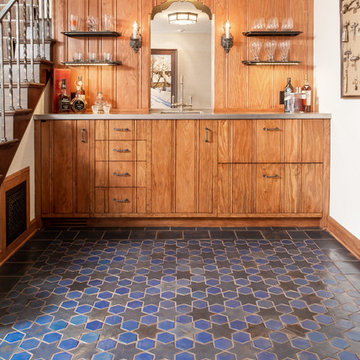
This Star and Hex pattern livens up any room, making a basic wet bar into everyone's new favorite space. The soft matte finish and the 100+ year lifespan of these tiles provide a timeless addition to any home.
Photographer: Kory Kevin, Interior Designer: Martha Dayton Design, Architect: Rehkamp Larson Architects, Tiler: Reuter Quality Tile
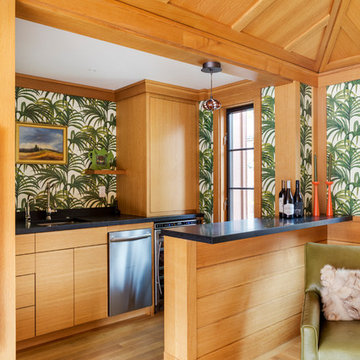
На фото: домашний бар в морском стиле с мойкой, врезной мойкой, плоскими фасадами, светлыми деревянными фасадами, светлым паркетным полом и бежевым полом с
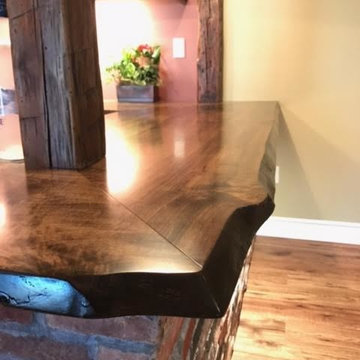
WWW.TREEGREENTEAM.COM
100% Salvaged Trees Brought To LIfe in the form of Custom High-End Furniture. Visit our website www.treegreenteam.com to learn about our unique story and to view our extensive photo library.
Text or call to receive a quote 705.607.0787
treegreenteam@gmail.com
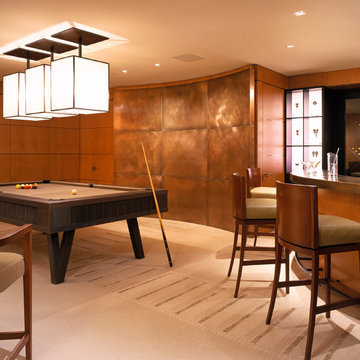
Stainless Steel Pool Table by Mitchell Pool Tables
Modern Pool Tables
Contemporary Pool Tables
Pool Tables
Пример оригинального дизайна: домашний бар в современном стиле
Пример оригинального дизайна: домашний бар в современном стиле
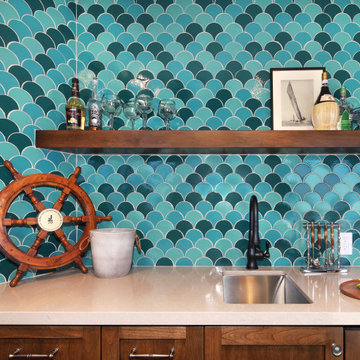
Wet Bar
На фото: маленький угловой домашний бар в средиземноморском стиле с мойкой, врезной мойкой, фасадами в стиле шейкер, фасадами цвета дерева среднего тона, столешницей из кварцевого агломерата, разноцветным фартуком, фартуком из керамической плитки, паркетным полом среднего тона, коричневым полом и коричневой столешницей для на участке и в саду
На фото: маленький угловой домашний бар в средиземноморском стиле с мойкой, врезной мойкой, фасадами в стиле шейкер, фасадами цвета дерева среднего тона, столешницей из кварцевого агломерата, разноцветным фартуком, фартуком из керамической плитки, паркетным полом среднего тона, коричневым полом и коричневой столешницей для на участке и в саду
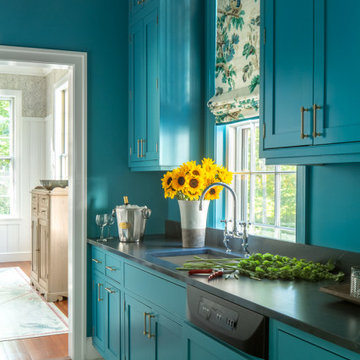
Источник вдохновения для домашнего уюта: прямой домашний бар в морском стиле с врезной мойкой, гранитной столешницей, полом из керамической плитки, серым полом, черной столешницей, мойкой, фасадами в стиле шейкер и синими фасадами

Poulin Design Center
Источник вдохновения для домашнего уюта: маленький прямой домашний бар в стиле неоклассика (современная классика) с мойкой, врезной мойкой, фасадами в стиле шейкер, фасадами цвета дерева среднего тона, столешницей из кварцевого агломерата, коричневым фартуком, фартуком из керамической плитки, полом из керамогранита, разноцветным полом и бежевой столешницей для на участке и в саду
Источник вдохновения для домашнего уюта: маленький прямой домашний бар в стиле неоклассика (современная классика) с мойкой, врезной мойкой, фасадами в стиле шейкер, фасадами цвета дерева среднего тона, столешницей из кварцевого агломерата, коричневым фартуком, фартуком из керамической плитки, полом из керамогранита, разноцветным полом и бежевой столешницей для на участке и в саду

Taking good care of this home and taking time to customize it to their family, the owners have completed four remodel projects with Castle.
The 2nd floor addition was completed in 2006, which expanded the home in back, where there was previously only a 1st floor porch. Now, after this remodel, the sunroom is open to the rest of the home and can be used in all four seasons.
On the 2nd floor, the home’s footprint greatly expanded from a tight attic space into 4 bedrooms and 1 bathroom.
The kitchen remodel, which took place in 2013, reworked the floorplan in small, but dramatic ways.
The doorway between the kitchen and front entry was widened and moved to allow for better flow, more countertop space, and a continuous wall for appliances to be more accessible. A more functional kitchen now offers ample workspace and cabinet storage, along with a built-in breakfast nook countertop.
All new stainless steel LG and Bosch appliances were ordered from Warners’ Stellian.
Another remodel in 2016 converted a closet into a wet bar allows for better hosting in the dining room.
In 2018, after this family had already added a 2nd story addition, remodeled their kitchen, and converted the dining room closet into a wet bar, they decided it was time to remodel their basement.
Finishing a portion of the basement to make a living room and giving the home an additional bathroom allows for the family and guests to have more personal space. With every project, solid oak woodwork has been installed, classic countertops and traditional tile selected, and glass knobs used.
Where the finished basement area meets the utility room, Castle designed a barn door, so the cat will never be locked out of its litter box.
The 3/4 bathroom is spacious and bright. The new shower floor features a unique pebble mosaic tile from Ceramic Tileworks. Bathroom sconces from Creative Lighting add a contemporary touch.
Overall, this home is suited not only to the home’s original character; it is also suited to house the owners’ family for a lifetime.
This home will be featured on the 2019 Castle Home Tour, September 28 – 29th. Showcased projects include their kitchen, wet bar, and basement. Not on tour is a second-floor addition including a master suite.
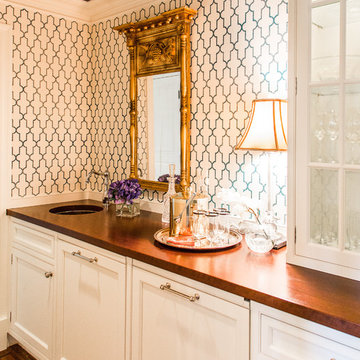
На фото: прямой домашний бар среднего размера в классическом стиле с мойкой, фасадами с утопленной филенкой, белыми фасадами, деревянной столешницей, разноцветным фартуком, паркетным полом среднего тона и врезной мойкой
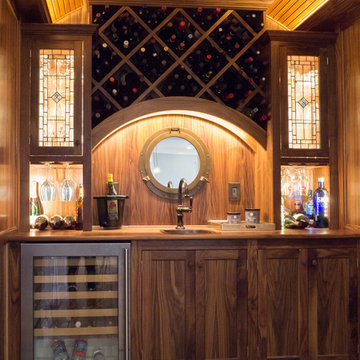
На фото: большой прямой домашний бар в классическом стиле с мойкой, накладной мойкой, темными деревянными фасадами, деревянной столешницей и темным паркетным полом с
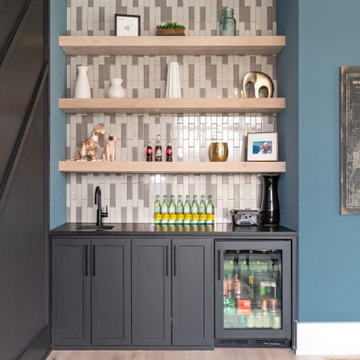
Свежая идея для дизайна: прямой домашний бар в современном стиле с мойкой, врезной мойкой, фасадами в стиле шейкер, серыми фасадами, разноцветным фартуком, светлым паркетным полом, бежевым полом и черной столешницей - отличное фото интерьера
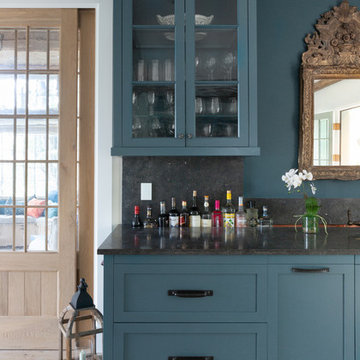
Источник вдохновения для домашнего уюта: домашний бар в морском стиле
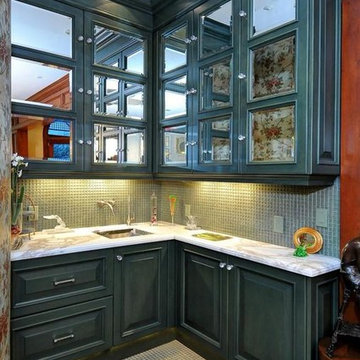
Источник вдохновения для домашнего уюта: маленький домашний бар в классическом стиле с фасадами с выступающей филенкой для на участке и в саду
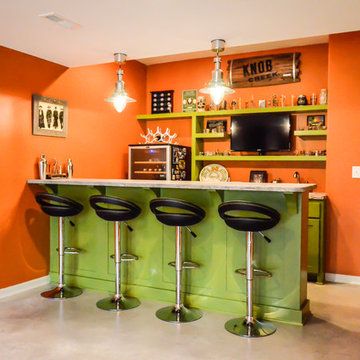
Стильный дизайн: прямой домашний бар среднего размера в стиле модернизм с мойкой, фасадами в стиле шейкер, зелеными фасадами, столешницей из бетона, оранжевым фартуком и бетонным полом - последний тренд
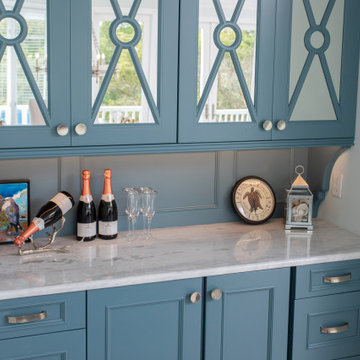
Источник вдохновения для домашнего уюта: маленький домашний бар в морском стиле с синими фасадами, синим фартуком и белой столешницей без мойки для на участке и в саду
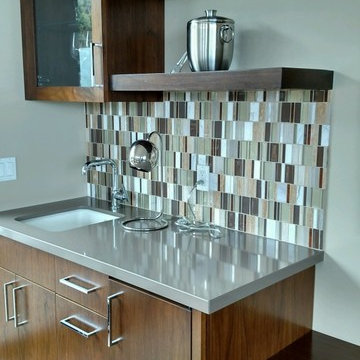
Пример оригинального дизайна: маленький прямой домашний бар в стиле модернизм с мойкой, врезной мойкой, плоскими фасадами, фасадами цвета дерева среднего тона, столешницей из акрилового камня, разноцветным фартуком, фартуком из керамической плитки, темным паркетным полом, коричневым полом и серой столешницей для на участке и в саду
Оранжевый, бирюзовый домашний бар – фото дизайна интерьера
7
