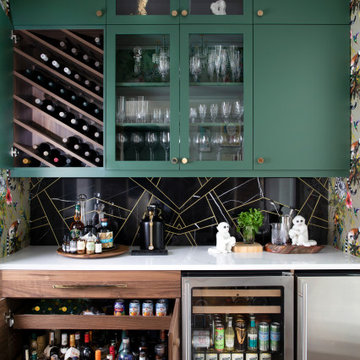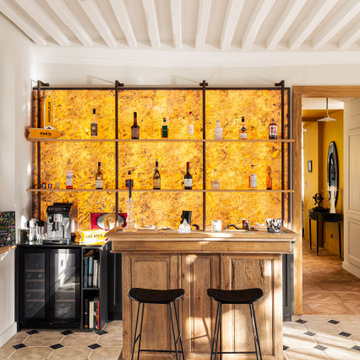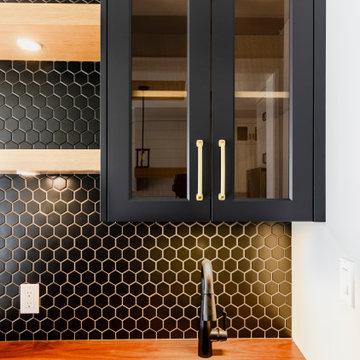Оранжевый, бирюзовый домашний бар – фото дизайна интерьера
Сортировать:
Бюджет
Сортировать:Популярное за сегодня
41 - 60 из 2 453 фото
1 из 3
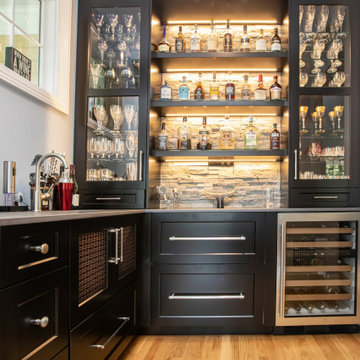
This living room design in Hingham was completed as part of a home remodel that included a master bath design and the adjacent kitchen design. The luxurious living room is a stylish focal point in the home but also a comfortable space that is sure to be a favorite spot to relax with family. The centerpiece of the room is the stunning fireplace that includes Sedona Grey Stack Stone and New York Bluestone honed for the hearth and apron, as well as a new mantel. The television is mounted on the wall above the mantel. A custom bar is positioned inside the living room adjacent to the kitchen. It includes Mouser Cabinetry with a Centra Reno door style, an Elkay single bowl bar sink, a wine refrigerator, and a refrigerator drawer for beverages. The bar area is accented by Sedona Grey Stack Stone as the backsplash and a Dekton Radium countertop. Glass front cabinets and open shelves with in cabinet and under shelf lighting offer ideal space for storage and display.
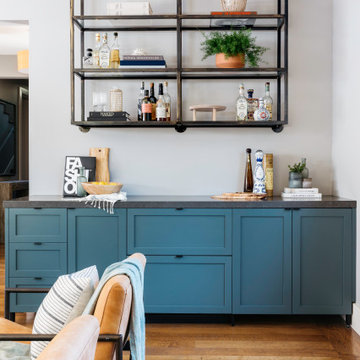
Источник вдохновения для домашнего уюта: прямой домашний бар среднего размера в стиле неоклассика (современная классика) с фасадами в стиле шейкер, синими фасадами, паркетным полом среднего тона, коричневым полом и серой столешницей
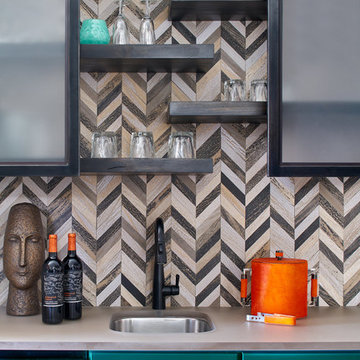
Пример оригинального дизайна: прямой домашний бар в современном стиле с мойкой, врезной мойкой, разноцветным фартуком, бежевой столешницей и фасадами в стиле шейкер

Home Bar, Whitewater Lane, Photography by David Patterson
На фото: большой прямой домашний бар в стиле рустика с мойкой, монолитной мойкой, темными деревянными фасадами, столешницей из акрилового камня, фартуком из плитки кабанчик, полом из сланца, серым полом, белой столешницей, фасадами в стиле шейкер и зеленым фартуком
На фото: большой прямой домашний бар в стиле рустика с мойкой, монолитной мойкой, темными деревянными фасадами, столешницей из акрилового камня, фартуком из плитки кабанчик, полом из сланца, серым полом, белой столешницей, фасадами в стиле шейкер и зеленым фартуком

Our Carmel design-build studio was tasked with organizing our client’s basement and main floor to improve functionality and create spaces for entertaining.
In the basement, the goal was to include a simple dry bar, theater area, mingling or lounge area, playroom, and gym space with the vibe of a swanky lounge with a moody color scheme. In the large theater area, a U-shaped sectional with a sofa table and bar stools with a deep blue, gold, white, and wood theme create a sophisticated appeal. The addition of a perpendicular wall for the new bar created a nook for a long banquette. With a couple of elegant cocktail tables and chairs, it demarcates the lounge area. Sliding metal doors, chunky picture ledges, architectural accent walls, and artsy wall sconces add a pop of fun.
On the main floor, a unique feature fireplace creates architectural interest. The traditional painted surround was removed, and dark large format tile was added to the entire chase, as well as rustic iron brackets and wood mantel. The moldings behind the TV console create a dramatic dimensional feature, and a built-in bench along the back window adds extra seating and offers storage space to tuck away the toys. In the office, a beautiful feature wall was installed to balance the built-ins on the other side. The powder room also received a fun facelift, giving it character and glitz.
---
Project completed by Wendy Langston's Everything Home interior design firm, which serves Carmel, Zionsville, Fishers, Westfield, Noblesville, and Indianapolis.
For more about Everything Home, see here: https://everythinghomedesigns.com/
To learn more about this project, see here:
https://everythinghomedesigns.com/portfolio/carmel-indiana-posh-home-remodel
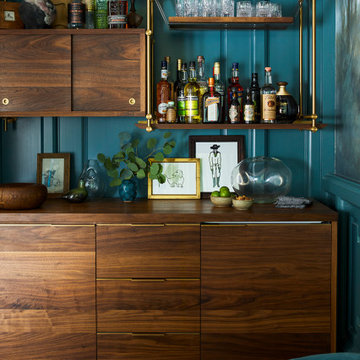
In collaboration with Brad Ford, Amuneal made this buffet + shelving for the sitting room of a New York residence. Oiled walnut and warm brass combine to create a warm, welcoming liquor display. The upper Collector's Shelving features strap hanging + rising shelves, along with cubbies and a sliding door with a finger pull.

Источник вдохновения для домашнего уюта: прямой домашний бар в стиле рустика с мойкой, врезной мойкой, фасадами в стиле шейкер, серыми фасадами, желтым фартуком, темным паркетным полом, белой столешницей, столешницей из кварцевого агломерата и коричневым полом

Пример оригинального дизайна: домашний бар в стиле неоклассика (современная классика) с барной стойкой, фасадами в стиле шейкер, темными деревянными фасадами, бежевым полом и белой столешницей
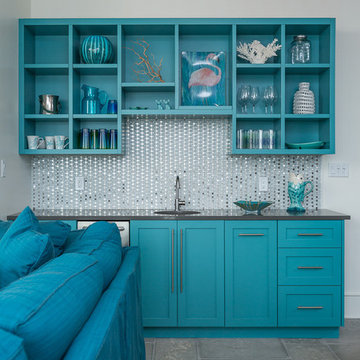
Greg Riegler
Стильный дизайн: прямой домашний бар среднего размера в морском стиле с мойкой, врезной мойкой, фасадами в стиле шейкер, синими фасадами, столешницей из акрилового камня, серым фартуком, фартуком из стеклянной плитки и бетонным полом - последний тренд
Стильный дизайн: прямой домашний бар среднего размера в морском стиле с мойкой, врезной мойкой, фасадами в стиле шейкер, синими фасадами, столешницей из акрилового камня, серым фартуком, фартуком из стеклянной плитки и бетонным полом - последний тренд
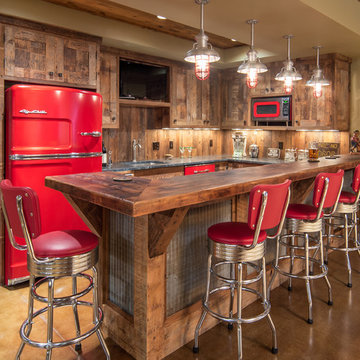
Designer:
Bruce Kading Interior Design
Photography by:
Drew Steven Photography http://www.drewsteven.com
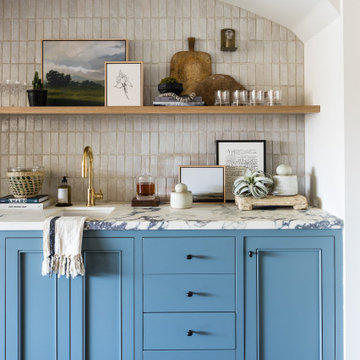
Пример оригинального дизайна: домашний бар в стиле неоклассика (современная классика)
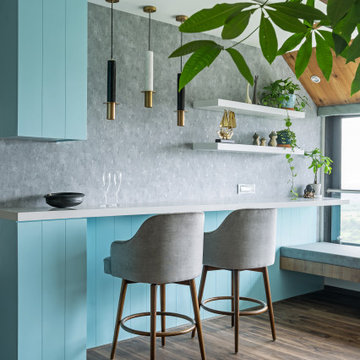
Свежая идея для дизайна: домашний бар в современном стиле - отличное фото интерьера
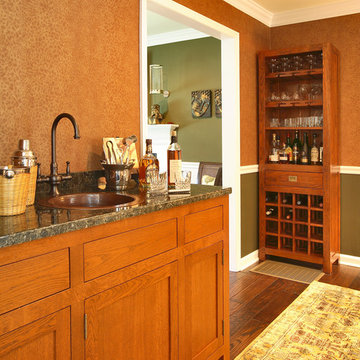
На фото: домашний бар в классическом стиле с темным паркетным полом, мойкой, накладной мойкой, фасадами в стиле шейкер и фасадами цвета дерева среднего тона
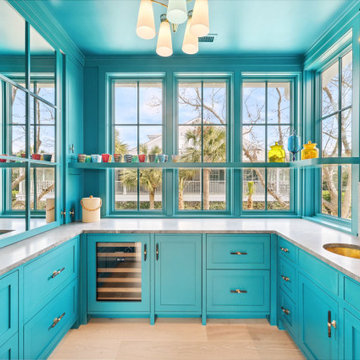
Bright inset cabinetry and panel-ready appliances make a huge statement in this wet bar. Other features are Quartzite countertops, custom horn hardware, floating shelves and brass Waterworks hardware.
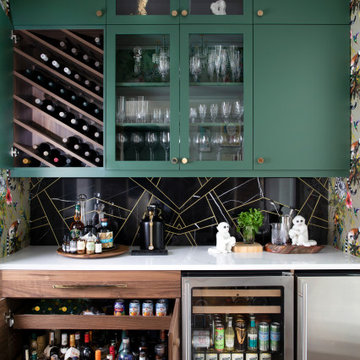
Свежая идея для дизайна: домашний бар в современном стиле - отличное фото интерьера

Свежая идея для дизайна: параллельный домашний бар в современном стиле с барной стойкой, плоскими фасадами, фасадами цвета дерева среднего тона, разноцветным фартуком и красной столешницей - отличное фото интерьера

Behind the bar, there is ample storage and counter space to prepare.
Источник вдохновения для домашнего уюта: большой параллельный домашний бар в стиле кантри с мойкой, фасадами в стиле шейкер, серыми фасадами, паркетным полом среднего тона, столешницей из бетона, фартуком из дерева, коричневым полом и серой столешницей
Источник вдохновения для домашнего уюта: большой параллельный домашний бар в стиле кантри с мойкой, фасадами в стиле шейкер, серыми фасадами, паркетным полом среднего тона, столешницей из бетона, фартуком из дерева, коричневым полом и серой столешницей
Оранжевый, бирюзовый домашний бар – фото дизайна интерьера
3
