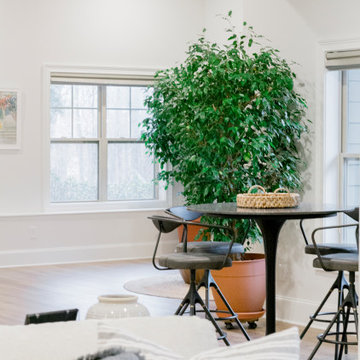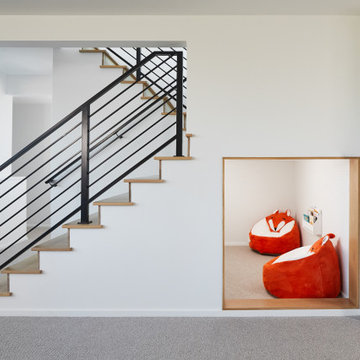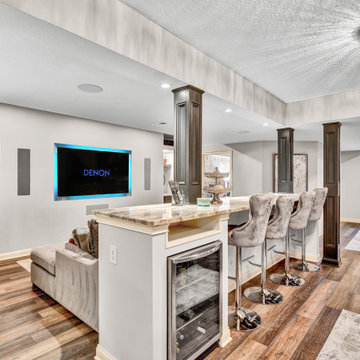Оранжевый, белый подвал – фото дизайна интерьера
Сортировать:
Бюджет
Сортировать:Популярное за сегодня
121 - 140 из 14 504 фото
1 из 3
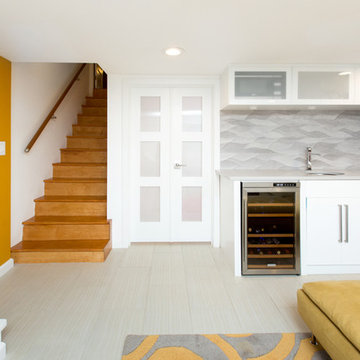
Integrated exercise room and office space, entertainment room with minibar and bubble chair, play room with under the stairs cool doll house, steam bath
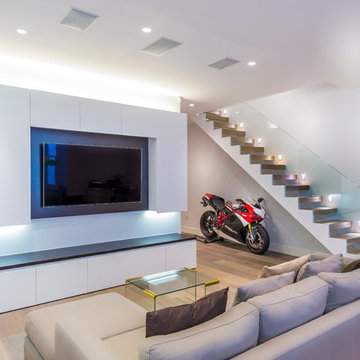
260mm wide oak plank smoked and finished in a dark white oil.
The light tone brightens up this basement extension. Each block is hand finished in a hard wax oil. Compatible with under floor heating. Blocks are engineered, tongue and grooved on all 4 sides, supplied pre-finished. Cheville finished the bespoke staircase in a matching colour, and supplied matching stain and oil so the cabinet makers could match their joinery to the flooring.

Erin Kelleher
Свежая идея для дизайна: подвал среднего размера в современном стиле с наружными окнами и синими стенами - отличное фото интерьера
Свежая идея для дизайна: подвал среднего размера в современном стиле с наружными окнами и синими стенами - отличное фото интерьера
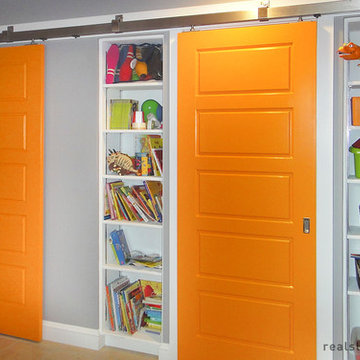
These orange barn doors were create for a kids' playroom with modern stainless steel sliding hardware. The hardware used for this project was the Stainless Box Rail. The builders that were contracted for this project stated, "We used the stainless box rail in this basement remodel to segregate off a bathroom and a laundry room from the kids playroom space, showing that the sliding door hardware can not only be used in the 'traditional', elegant setting, but in a 'fun', modern application as well. The doors 'slid' over the built-in shelves on either side of the laundry room door."
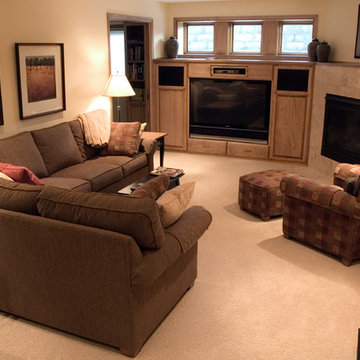
Fixing a serious structural problem is how this project began. The home’s north wall was being compromised by frost and was not safe.
To solve the problem the entire north end of the home was supported with jacks and then earth was removed along the north wall to a depth of 8 feet. The basement wall was replaced, and a stone egress widow well constructed.
An energy-efficient three-panel window was added for the family room, and another 2-panel window added for the adjacent laundry room.
A gas fireplace was added to the family room at a 45 degree angle. Placed at an angle to accommodate the gas firebox and meet local building codes, the new fireplace is both enjoyable and efficient, providing an additional heat source.
A basement with a wet wall became a warm, inviting family/media room for entertaining family and friends.
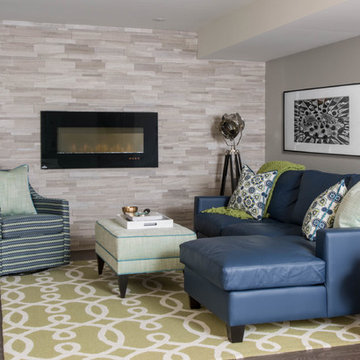
Photography by www.stephanibuchmanphotography.com
Interior Design by Christine DeCosta www.decorbychristine.com
На фото: подвал в стиле неоклассика (современная классика) с серыми стенами, темным паркетным полом, горизонтальным камином и коричневым полом
На фото: подвал в стиле неоклассика (современная классика) с серыми стенами, темным паркетным полом, горизонтальным камином и коричневым полом
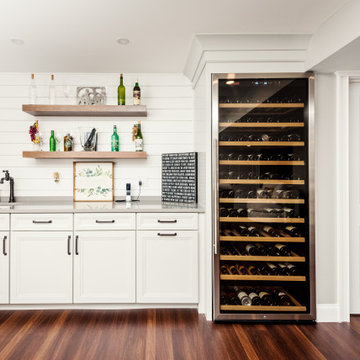
Пример оригинального дизайна: большой подвал в стиле кантри с серыми стенами и темным паркетным полом

Basement finish with stone and tile fireplace and wall. Coffer ceilings ad accent without lowering room.
Источник вдохновения для домашнего уюта: большой подвал в современном стиле с домашним кинотеатром, светлым паркетным полом, двусторонним камином, фасадом камина из камня и кессонным потолком
Источник вдохновения для домашнего уюта: большой подвал в современном стиле с домашним кинотеатром, светлым паркетным полом, двусторонним камином, фасадом камина из камня и кессонным потолком
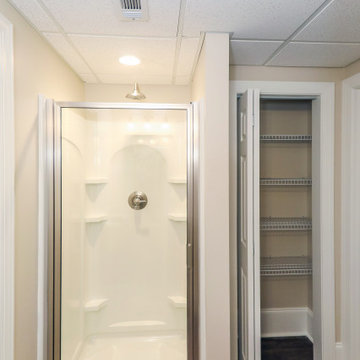
Basement Remodel For Teen Suite
Источник вдохновения для домашнего уюта: подвал среднего размера в стиле неоклассика (современная классика) с выходом наружу, бежевыми стенами, полом из винила и коричневым полом
Источник вдохновения для домашнего уюта: подвал среднего размера в стиле неоклассика (современная классика) с выходом наружу, бежевыми стенами, полом из винила и коричневым полом
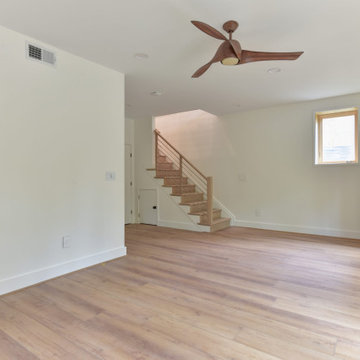
This is a project we took over and finished after another contractor could not complete it. It involved ripping out almost all of the interior framing and rough-in work from the past contractor. Features Allura woodtone exterior siding with lots of upgraded interior finishes.
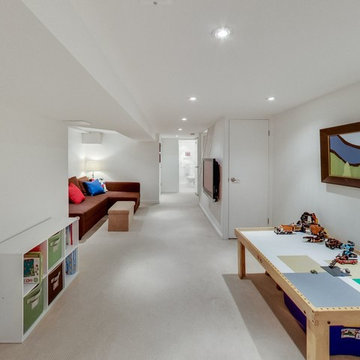
James Benson Group
На фото: маленький подвал в современном стиле с наружными окнами, белыми стенами, ковровым покрытием и серым полом для на участке и в саду
На фото: маленький подвал в современном стиле с наружными окнами, белыми стенами, ковровым покрытием и серым полом для на участке и в саду
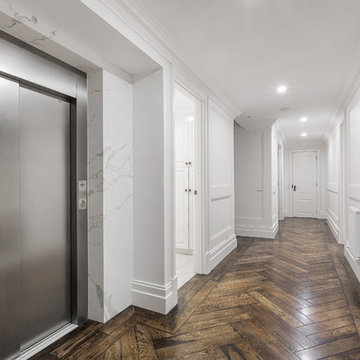
Sam Martin - Four Walls Media
Свежая идея для дизайна: подземный, огромный подвал в классическом стиле с белыми стенами и темным паркетным полом - отличное фото интерьера
Свежая идея для дизайна: подземный, огромный подвал в классическом стиле с белыми стенами и темным паркетным полом - отличное фото интерьера
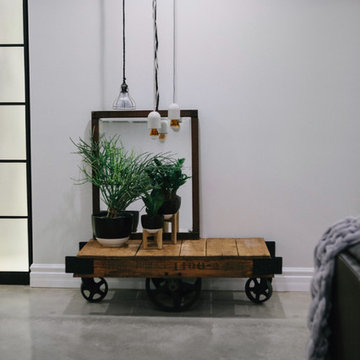
The clients for this basement polishing project were looking for a multipurpose space for their whole family to use – and polished concrete floors just happened to fit each purpose they were looking to fulfill. When you walk down the stairs to the basement, the space has a unique vibe to it; the room is completely open concept, yet there are creatively defined areas for each use. The children will enjoy this newly renovated space for arts & crafts, playing house in their built-in room under the stairs, or even rollerblading year-round. The adults can relax in their cozy and inviting living area, or workout in the modern gym section of the basement. We were impressed by the diverse uses for this finished space.
Our initial conversation with the clients about the design of their basement included finding out the ways in which they would be using the space. A matte, 200-grit finish was the polishing level that was decided upon, and the clients opted to keep the concrete its natural color. Aggregate exposure was chosen to be cream exposure. These finish details would prove to be a subtle and neutral backdrop to the rest of the modern/industrial design elements of the space while performing as an extremely durable and low-maintenance flooring solution that the whole family will enjoy for years to come.
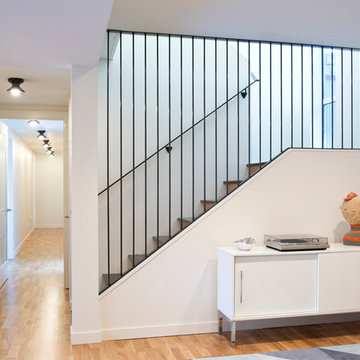
Пример оригинального дизайна: подвал в стиле модернизм с белыми стенами и паркетным полом среднего тона без камина
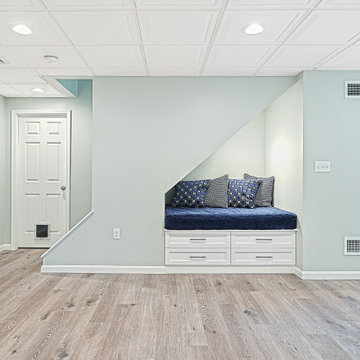
Свежая идея для дизайна: подвал среднего размера в стиле неоклассика (современная классика) с выходом наружу, домашним баром, серыми стенами, полом из ламината и серым полом без камина - отличное фото интерьера
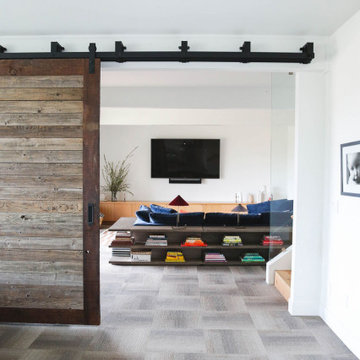
Пример оригинального дизайна: большой подвал в стиле модернизм с белыми стенами, ковровым покрытием и серым полом без камина
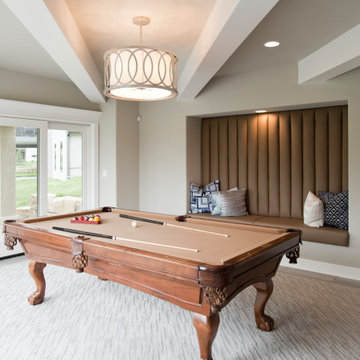
На фото: большой подвал с выходом наружу, бежевыми стенами, ковровым покрытием и бежевым полом с
Оранжевый, белый подвал – фото дизайна интерьера
7
