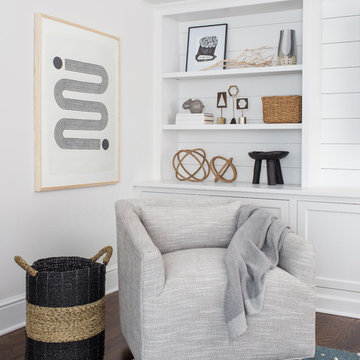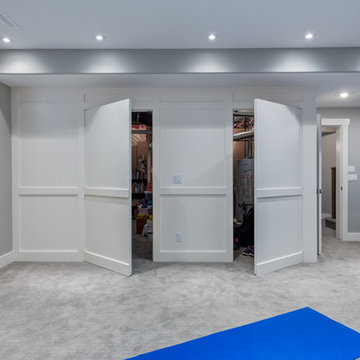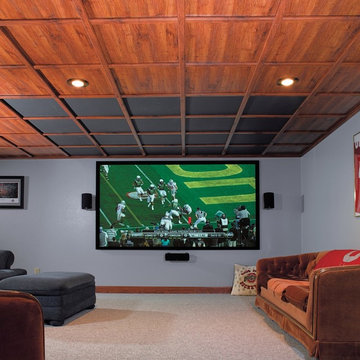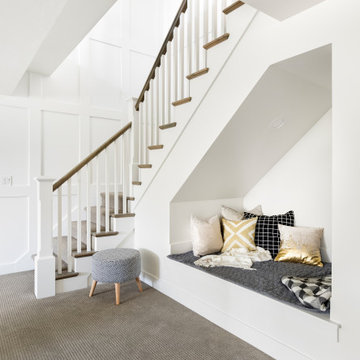Оранжевый, белый подвал – фото дизайна интерьера
Сортировать:
Бюджет
Сортировать:Популярное за сегодня
41 - 60 из 14 488 фото
1 из 3
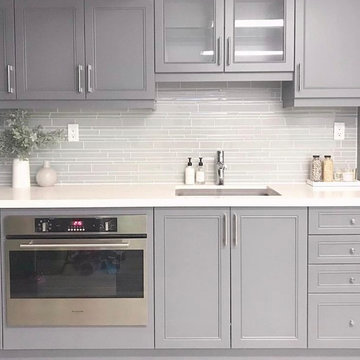
A kitchenette was added to the basement at project vancho. It is the perfect space for entertaining. It’s both pretty and functional
На фото: подвал в современном стиле с
На фото: подвал в современном стиле с
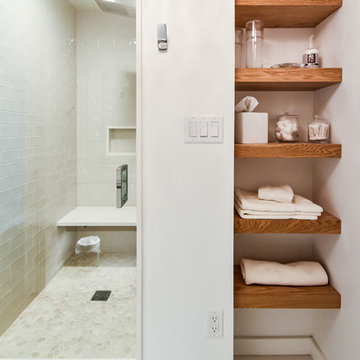
Gardner/Fox renovated this Gladwyne home's water damaged basement to create a modern entertaining area, as well as a guest suite. Construction included a custom wet bar with paneled dishwater and beverage refrigerator, two full bathrooms, built-in wall storage, and a guest bedroom.

Идея дизайна: большой подвал в стиле кантри с серыми стенами, наружными окнами, ковровым покрытием и бежевым полом без камина
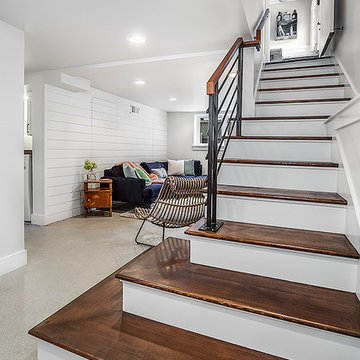
Свежая идея для дизайна: подвал в стиле неоклассика (современная классика) с наружными окнами и белыми стенами без камина - отличное фото интерьера
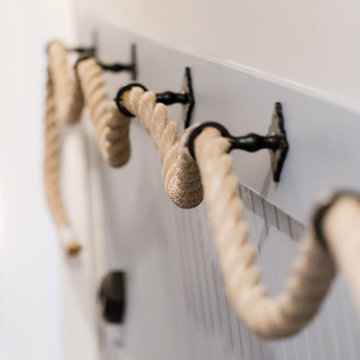
Tim Souza
Идея дизайна: подвал среднего размера в морском стиле с выходом наружу, бежевыми стенами, полом из винила и коричневым полом
Идея дизайна: подвал среднего размера в морском стиле с выходом наружу, бежевыми стенами, полом из винила и коричневым полом
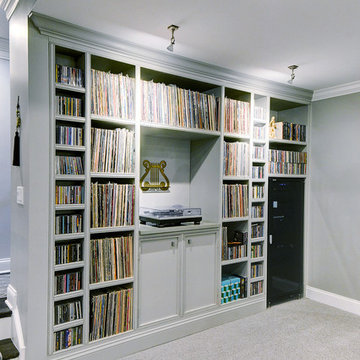
By turning the original staircase, we allowed for this wonderful area to create a music lovers dream space. Custom designed album/CD storage houses the owner's massive collection perfectly. Cubby for the Sonos system, and a custom height for the turntable, allows for a perfect audio setup.
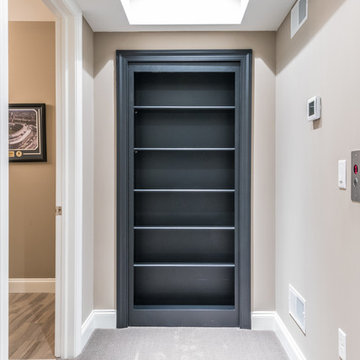
Design/Build custom home in Hummelstown, PA. This transitional style home features a timeless design with on-trend finishes and features. An outdoor living retreat features a pool, landscape lighting, playground, outdoor seating, and more.

Стильный дизайн: большой подвал в современном стиле с выходом наружу, серыми стенами, ковровым покрытием, стандартным камином, фасадом камина из плитки и серым полом - последний тренд
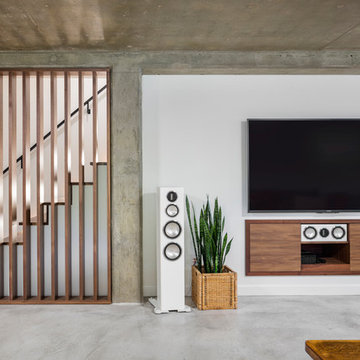
Свежая идея для дизайна: подвал в стиле модернизм с белыми стенами и бетонным полом - отличное фото интерьера
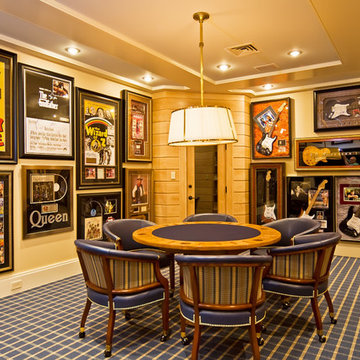
Источник вдохновения для домашнего уюта: подземный, большой подвал в стиле фьюжн с белыми стенами и ковровым покрытием без камина

На фото: подвал в современном стиле с ковровым покрытием, серыми стенами, разноцветным полом и выходом наружу без камина с
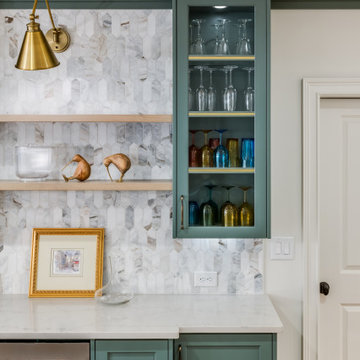
Although this basement was partially finished, it did not function well. Our clients wanted a comfortable space for movie nights and family visits.
На фото: большой подвал в стиле неоклассика (современная классика) с выходом наружу, домашним баром, белыми стенами, полом из винила и бежевым полом с
На фото: большой подвал в стиле неоклассика (современная классика) с выходом наружу, домашним баром, белыми стенами, полом из винила и бежевым полом с
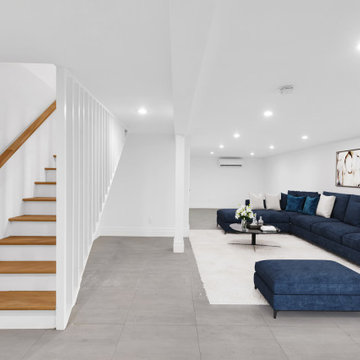
Open space perfect for a family entertainment
Источник вдохновения для домашнего уюта: большой подвал в стиле модернизм с полом из керамогранита и серым полом
Источник вдохновения для домашнего уюта: большой подвал в стиле модернизм с полом из керамогранита и серым полом
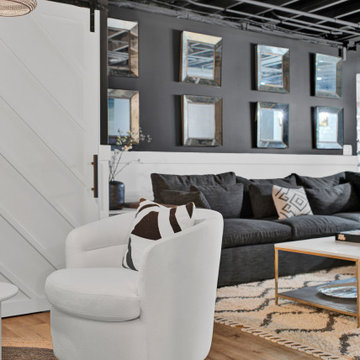
In this Basement, we created a place to relax, entertain, and ultimately create memories in this glam, elegant, with a rustic twist vibe space. The Cambria Luxury Series countertop makes a statement and sets the tone. A white background intersected with bold, translucent black and charcoal veins with muted light gray spatter and cross veins dispersed throughout. We created three intimate areas to entertain without feeling separated as a whole.
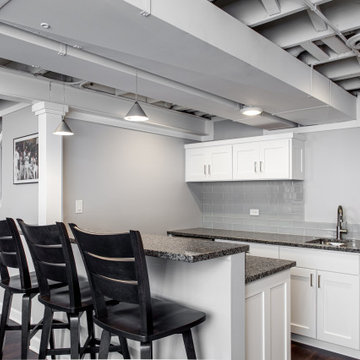
Идея дизайна: подземный, большой подвал в стиле неоклассика (современная классика) с игровой комнатой, серыми стенами, полом из винила, коричневым полом и балками на потолке
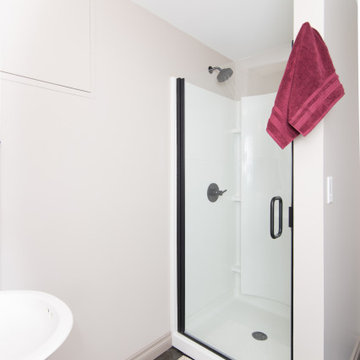
In this project, Rochman Design Build converted an unfinished basement of a new Ann Arbor home into a stunning home pub and entertaining area, with commercial grade space for the owners' craft brewing passion. The feel is that of a speakeasy as a dark and hidden gem found in prohibition time. The materials include charcoal stained concrete floor, an arched wall veneered with red brick, and an exposed ceiling structure painted black. Bright copper is used as the sparkling gem with a pressed-tin-type ceiling over the bar area, which seats 10, copper bar top and concrete counters. Old style light fixtures with bare Edison bulbs, well placed LED accent lights under the bar top, thick shelves, steel supports and copper rivet connections accent the feel of the 6 active taps old-style pub. Meanwhile, the brewing room is splendidly modern with large scale brewing equipment, commercial ventilation hood, wash down facilities and specialty equipment. A large window allows a full view into the brewing room from the pub sitting area. In addition, the space is large enough to feel cozy enough for 4 around a high-top table or entertain a large gathering of 50. The basement remodel also includes a wine cellar, a guest bathroom and a room that can be used either as guest room or game room, and a storage area.
Оранжевый, белый подвал – фото дизайна интерьера
3
