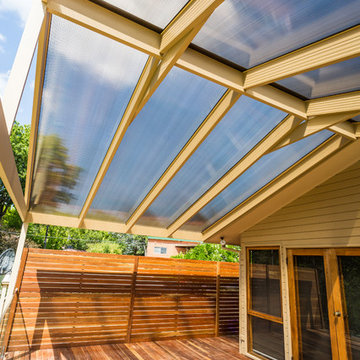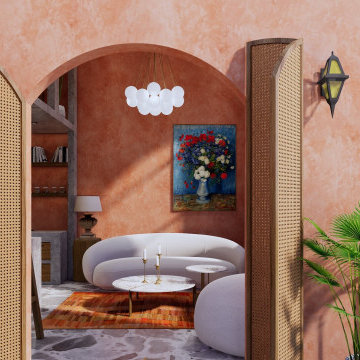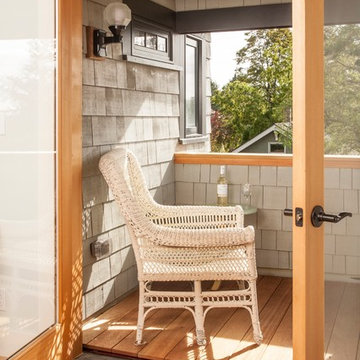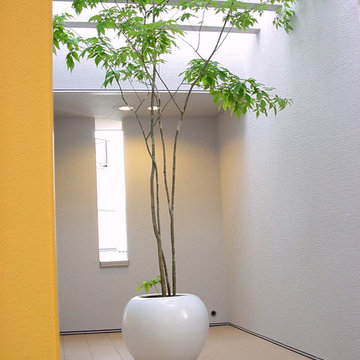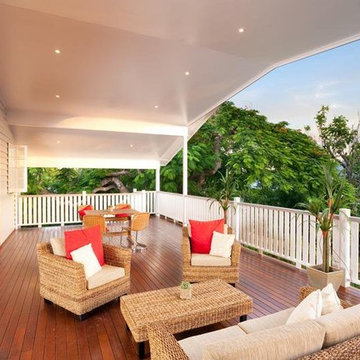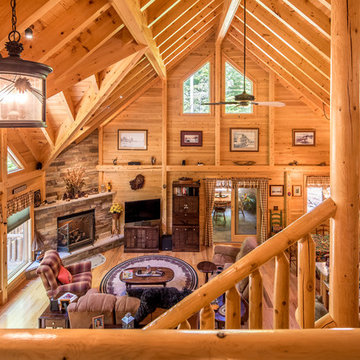Оранжевый балкон и лоджия – фото дизайна интерьера
Сортировать:
Бюджет
Сортировать:Популярное за сегодня
41 - 60 из 369 фото
1 из 2
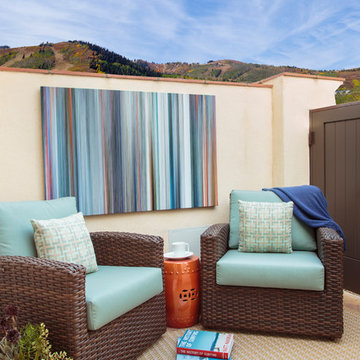
Пример оригинального дизайна: балкон и лоджия среднего размера в средиземноморском стиле с перегородкой для приватности без защиты от солнца
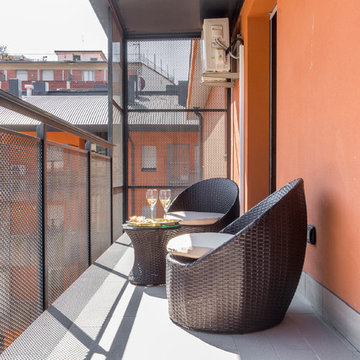
Стильный дизайн: балкон и лоджия в современном стиле с навесом, металлическими перилами и забором - последний тренд
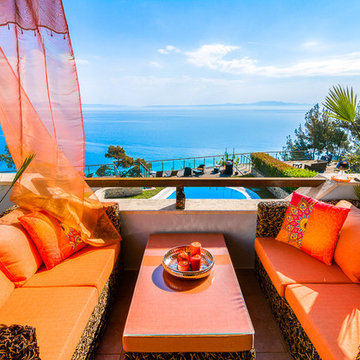
Betty Sideris
Свежая идея для дизайна: балкон и лоджия в средиземноморском стиле - отличное фото интерьера
Свежая идея для дизайна: балкон и лоджия в средиземноморском стиле - отличное фото интерьера
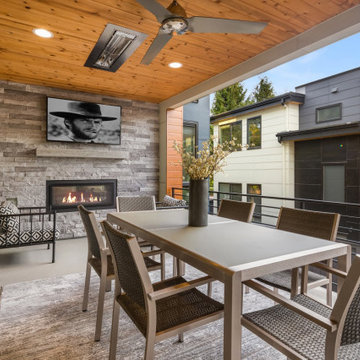
Источник вдохновения для домашнего уюта: лоджия в стиле неоклассика (современная классика) с навесом и металлическими перилами
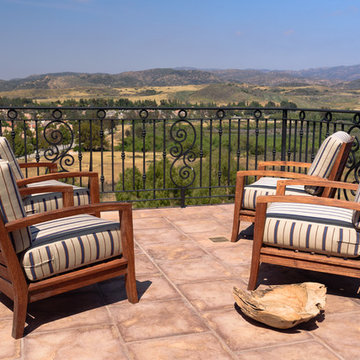
Good Looking View & Tile .
While ARTO products are made in Los Angeles County, California, we are happy to ship our product worldwide! We work onsite with concrete, terra-cotta and ceramic. We build brick, tile and architectural elements for residential and commercial environments. We pride ourselves on providing perfectly imperfect product that gives a feel of rustic elegance.
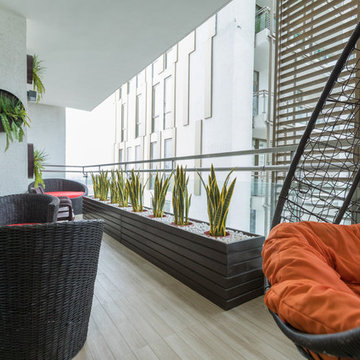
MADS Creations
На фото: балкон и лоджия в современном стиле с навесом, перилами из смешанных материалов и забором
На фото: балкон и лоджия в современном стиле с навесом, перилами из смешанных материалов и забором
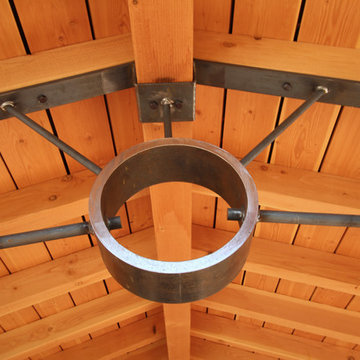
This North Bozeman remodeling project showcases an outdoor room addition in the form of a covered second story deck.
To see the videos about this project:
Part 1: https://youtu.be/NGjuhX6dUzQ
Part 2: https://youtu.be/CRC-BjNdnzM
This deck addition allows the enjoyment of early morning sun, as well as utilizing the resulting afternoon shade during those hot Bozeman summers.
The owners took advantage of the three dimensional modeling of the building to visualize the changes they had in mind. The ability to see multiple visual perspectives of this outdoor room addition, as well as the entire project was a great advantage. The modeling worked to the contractor’s advantage as well, in that the structural components that needed to come together in the creation of this outdoor room addition were clearly illustrated. This covered outdoor room addition presented design challenges as well as opportunity. The challenge was supporting the roof yet not impacting the views. The solution was using a clear span steel truss. This truss design allows unimpeded views to the neighborhood below and sturdy support for the roof structure above. We took this occasion to incorporate a circular steel ring into the truss, giving it an artistic flair. The outdoor room addition ceiling is quite noticeable from the street. With that in mind, as a visual feature we exposed the roof structure. The oversized ridge and beams are visible from all directions below. In reconfiguring the lower level entry, we duplicated the roof structure and truss design, visually tying the upper and lower levels together. This property sits on a highly visible corner lot. The outdoor room addition, the new front entry, and extensive landscaping give this building the proper curb appeal and is a nice addition to the neighborhood.
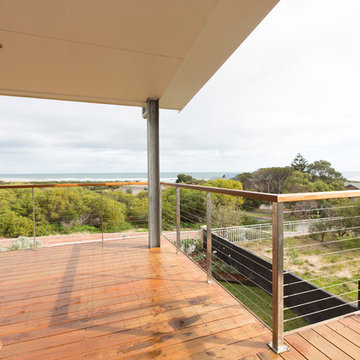
This home features a stunning internal staircase which won our 2016 photo competition.
Miami Stainless products featured throughout this amazing home including the expansive back deck with wire balustrade giving unobstructed views to the ocean, external staircase with custom made handrail posts and an open 1st floor walkway that features post-less balustrade, fixing the wires directly to the wall studs.
Photographer - Jenna Smith
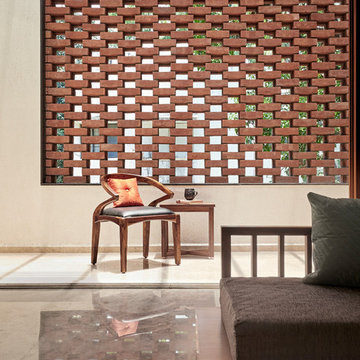
Brick 'jaali' wall - Changing the dynamic of the space
Идея дизайна: балкон и лоджия в стиле модернизм с перегородкой для приватности
Идея дизайна: балкон и лоджия в стиле модернизм с перегородкой для приватности
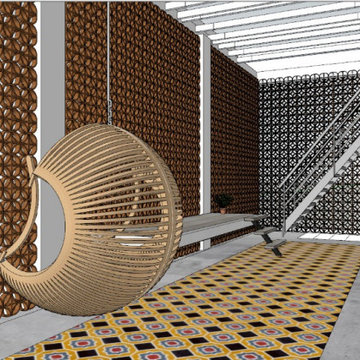
the Chettinad tiles were the yellow rush for this project.
На фото: балкон и лоджия в восточном стиле с
На фото: балкон и лоджия в восточном стиле с
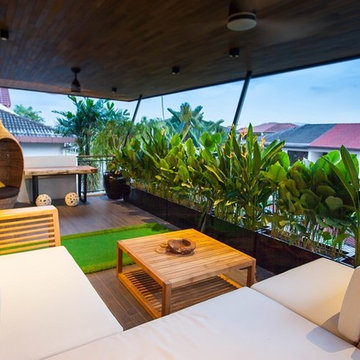
Источник вдохновения для домашнего уюта: балкон и лоджия в морском стиле с перегородкой для приватности
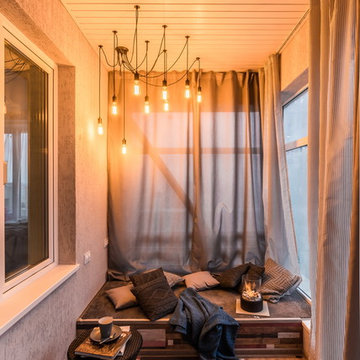
Андрей Белимов-Гущин
Источник вдохновения для домашнего уюта: лоджия в современном стиле
Источник вдохновения для домашнего уюта: лоджия в современном стиле
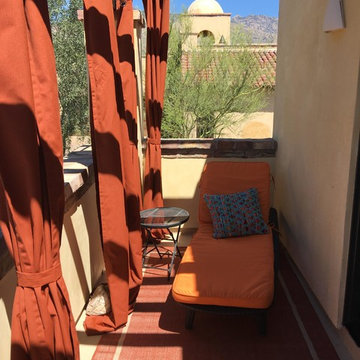
На фото: маленькая пергола на балконе в средиземноморском стиле для на участке и в саду
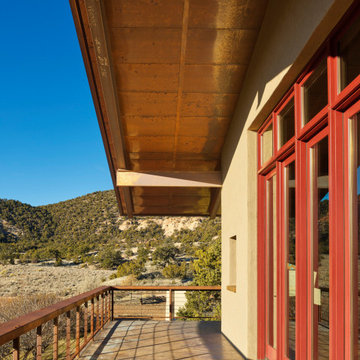
This house in the high Mesa desert of Southwestern Utah is sustainable. It is built with non-combustible fire-resistant materials of steel, concrete, copper and stucco. Water-recapturing, passive heating and passive cooling are used for a low impact on the environment and energy efficiency. Large overhanging eaves provide essential shade in the summer, solid concrete floors release the heat absorbed from the low winter sun. A skylight provides natural light to the kitchen, which is away from windows and in the center of the plan. The skylight also doubles as a solar chimney.
Оранжевый балкон и лоджия – фото дизайна интерьера
3
