Оранжевый балкон и лоджия с перегородкой для приватности – фото дизайна интерьера
Сортировать:
Бюджет
Сортировать:Популярное за сегодня
1 - 14 из 14 фото
1 из 3

Accoya was used for all the superior decking and facades throughout the ‘Jungle House’ on Guarujá Beach. Accoya wood was also used for some of the interior paneling and room furniture as well as for unique MUXARABI joineries. This is a special type of joinery used by architects to enhance the aestetic design of a project as the joinery acts as a light filter providing varying projections of light throughout the day.
The architect chose not to apply any colour, leaving Accoya in its natural grey state therefore complimenting the beautiful surroundings of the project. Accoya was also chosen due to its incredible durability to withstand Brazil’s intense heat and humidity.
Credits as follows: Architectural Project – Studio mk27 (marcio kogan + samanta cafardo), Interior design – studio mk27 (márcio kogan + diana radomysler), Photos – fernando guerra (Photographer).
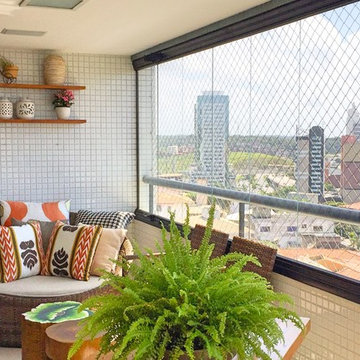
Extraordinary 3 bedrooms, two suites, 137 m² with charming balcony facing the East ... Spacious and well distributed, high floor, privileged ventilation, privacy ... Selected materials, sublime decoration and three parking spaces ... Nothing to To do, perfect! ... High standard and complete building in entertainment amenities, swimming pool, sports court, fitness ... Noble region, quiet and easy access, close to transport, schools, fine restaurants, design shops, and more.
* This property is subject to change of value and confirmation of availability without previous notice. The informative data should be confirmed by documents provided by the owner or official authorities.

Porebski Architects, Beach House 2.
Photo: Conor Quinn
Идея дизайна: большой балкон и лоджия в современном стиле с перегородкой для приватности
Идея дизайна: большой балкон и лоджия в современном стиле с перегородкой для приватности
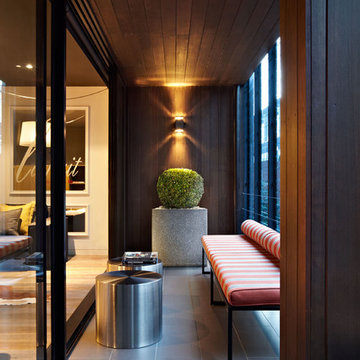
Photography by Matthew Moore
Свежая идея для дизайна: маленькая лоджия в современном стиле с навесом и перегородкой для приватности для на участке и в саду - отличное фото интерьера
Свежая идея для дизайна: маленькая лоджия в современном стиле с навесом и перегородкой для приватности для на участке и в саду - отличное фото интерьера
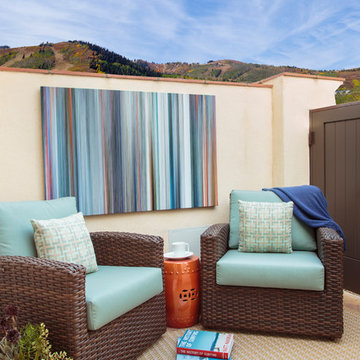
Пример оригинального дизайна: балкон и лоджия среднего размера в средиземноморском стиле с перегородкой для приватности без защиты от солнца
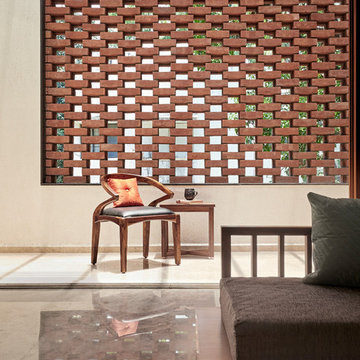
Brick 'jaali' wall - Changing the dynamic of the space
Идея дизайна: балкон и лоджия в стиле модернизм с перегородкой для приватности
Идея дизайна: балкон и лоджия в стиле модернизм с перегородкой для приватности
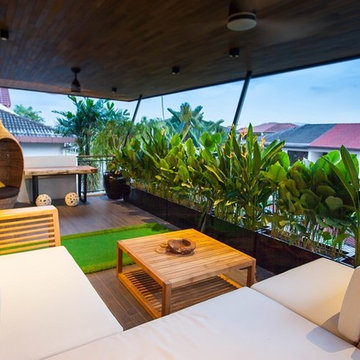
Источник вдохновения для домашнего уюта: балкон и лоджия в морском стиле с перегородкой для приватности
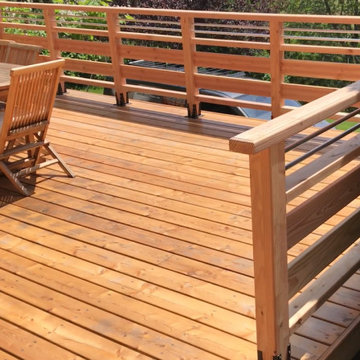
Terrasse en douglas avec garde corps
Идея дизайна: большой балкон и лоджия в стиле кантри с деревянными перилами и перегородкой для приватности без защиты от солнца
Идея дизайна: большой балкон и лоджия в стиле кантри с деревянными перилами и перегородкой для приватности без защиты от солнца
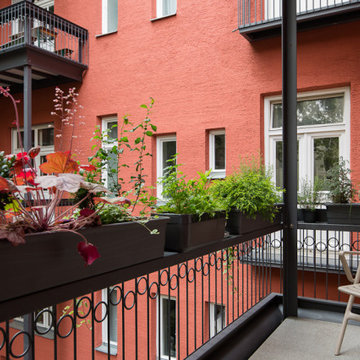
Knopp Wassmer Architekten haben ein variables Balkonsystem für Balkone . genannt BalkonRAUM®, entwickelt - mit dem Ziel eines hohen Nutzwertes und dem Anspruch, eine architektonisch unverwechselbare Lösung anzubieten. Die Balkone eignen sich sowohl für Sanierungen von denkmalgeschützten Altbauten als auch für Modernisierungen von Wohnlagen aus den 50er/60er/70er Jahren. Der Clou: Eine umlaufende Blumenablage verhindert beim Gießen störendes Tropfen beim Nachbarn.
www.balkonraum.de
Standort: Kolbergerstraße, Isoldenstraße, Georgenstraße, Platenstraße, München
Fertigstellung: 2020
Baumaßnahme: Sanierung | Revitalisierung, Umbau, Erweiterung
Bauweise: Stahl
Bildnachweis: Adrienne-Sophie Hoffer, Jens G. Schnabel
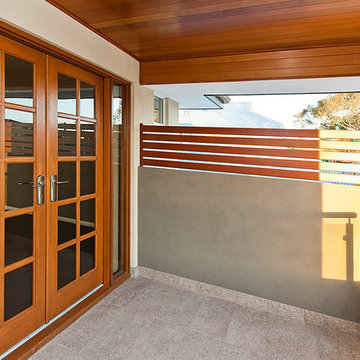
Balcony, Privancy Screen, Cedar Ceiling
Идея дизайна: балкон и лоджия в современном стиле с перегородкой для приватности
Идея дизайна: балкон и лоджия в современном стиле с перегородкой для приватности
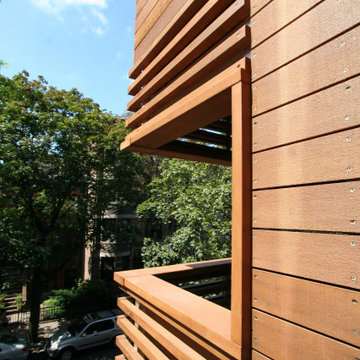
Second Floor Balcony Wrapping in Cedar Slats Overlooking Street
Идея дизайна: маленький балкон и лоджия в стиле модернизм с перегородкой для приватности, навесом и деревянными перилами для на участке и в саду
Идея дизайна: маленький балкон и лоджия в стиле модернизм с перегородкой для приватности, навесом и деревянными перилами для на участке и в саду
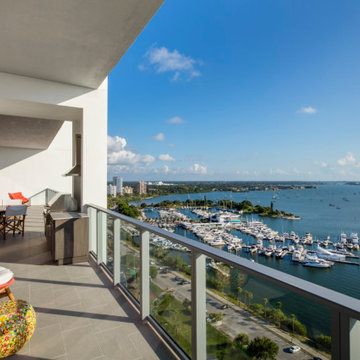
Balcony with outdoor grill and table overlooking Sarasota Bay from the Sarasota Vue penthouse.
Стильный дизайн: балкон и лоджия в современном стиле с перегородкой для приватности и навесом - последний тренд
Стильный дизайн: балкон и лоджия в современном стиле с перегородкой для приватности и навесом - последний тренд
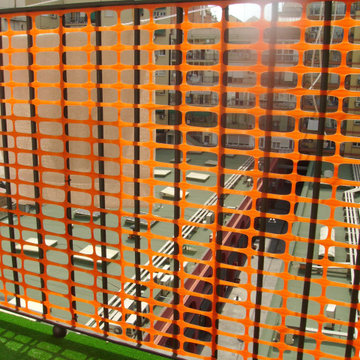
Pequeños detalles que crean un ambiente acogedor y colorido. Este elemento tiene un doble propósito ya que también sirve para mantener a salvo a la pequeña princesa del hogar de cabezas atascadas y a sus padres de malos ratos.
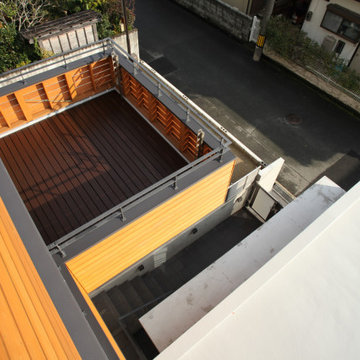
Свежая идея для дизайна: лоджия среднего размера в стиле модернизм с перегородкой для приватности, навесом и перилами из смешанных материалов - отличное фото интерьера
Оранжевый балкон и лоджия с перегородкой для приватности – фото дизайна интерьера
1