Оранжевая ванная комната с любой отделкой стен – фото дизайна интерьера
Сортировать:
Бюджет
Сортировать:Популярное за сегодня
41 - 60 из 190 фото
1 из 3
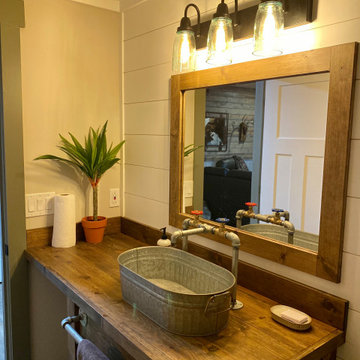
Built in Vanity with tongue and groove wood countertop. rustic look Galvanized vessel sink with matching galvanized lav faucet and towel bar.
Пример оригинального дизайна: совмещенный санузел среднего размера в стиле рустика с фасадами в стиле шейкер, фасадами цвета дерева среднего тона, двойным душем, унитазом-моноблоком, серой плиткой, керамической плиткой, белыми стенами, полом из винила, душевой кабиной, настольной раковиной, столешницей из дерева, серым полом, коричневой столешницей, тумбой под одну раковину, встроенной тумбой, потолком из вагонки и стенами из вагонки
Пример оригинального дизайна: совмещенный санузел среднего размера в стиле рустика с фасадами в стиле шейкер, фасадами цвета дерева среднего тона, двойным душем, унитазом-моноблоком, серой плиткой, керамической плиткой, белыми стенами, полом из винила, душевой кабиной, настольной раковиной, столешницей из дерева, серым полом, коричневой столешницей, тумбой под одну раковину, встроенной тумбой, потолком из вагонки и стенами из вагонки
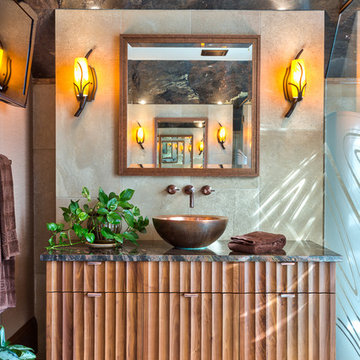
Идея дизайна: ванная комната в стиле рустика с настольной раковиной, фасадами цвета дерева среднего тона, бежевой плиткой и плоскими фасадами
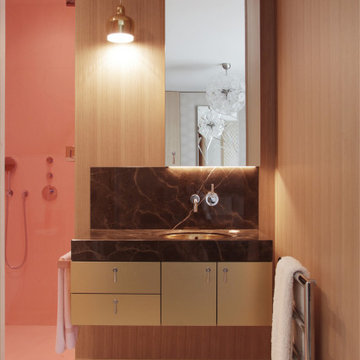
Le film culte de 1955 avec Cary Grant et Grace Kelly "To Catch a Thief" a été l'une des principales source d'inspiration pour la conception de cet appartement glamour en duplex près de Milan. Le Studio Catoir a eu carte blanche pour la conception et l'esthétique de l'appartement. Tous les meubles, qu'ils soient amovibles ou intégrés, sont signés Studio Catoir, la plupart sur mesure, de même que les cheminées, la menuiserie, les poignées de porte et les tapis. Un appartement plein de caractère et de personnalité, avec des touches ludiques et des influences rétro dans certaines parties de l'appartement.
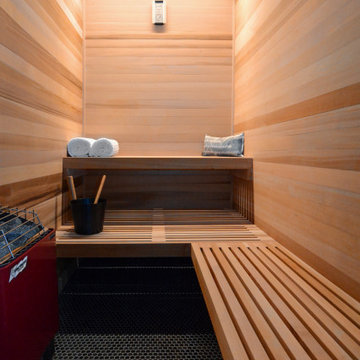
Part of this home's fantastic lower level, a private bath and sauna for guests.
Источник вдохновения для домашнего уюта: большая баня и сауна в современном стиле с коричневыми стенами, полом из керамической плитки, черным полом, душем с распашными дверями, сиденьем для душа, деревянным потолком и деревянными стенами
Источник вдохновения для домашнего уюта: большая баня и сауна в современном стиле с коричневыми стенами, полом из керамической плитки, черным полом, душем с распашными дверями, сиденьем для душа, деревянным потолком и деревянными стенами
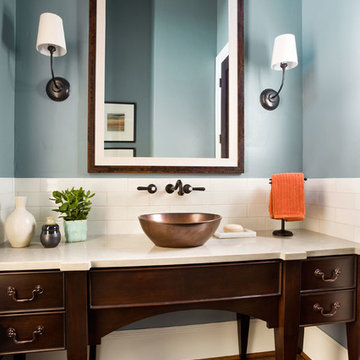
Blackstone Edge Studios
Свежая идея для дизайна: большая ванная комната в стиле неоклассика (современная классика) с настольной раковиной, темными деревянными фасадами, белой плиткой, керамической плиткой, синими стенами, паркетным полом среднего тона, душевой кабиной, столешницей из искусственного кварца, бежевой столешницей и плоскими фасадами - отличное фото интерьера
Свежая идея для дизайна: большая ванная комната в стиле неоклассика (современная классика) с настольной раковиной, темными деревянными фасадами, белой плиткой, керамической плиткой, синими стенами, паркетным полом среднего тона, душевой кабиной, столешницей из искусственного кварца, бежевой столешницей и плоскими фасадами - отличное фото интерьера
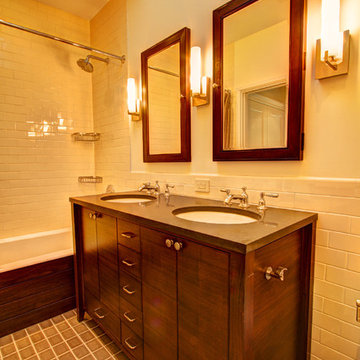
Master Bathroom with custom walnut vanity and tub apron.
Photography by Marco Valencia.
Стильный дизайн: ванная комната в классическом стиле с врезной раковиной, темными деревянными фасадами, столешницей из искусственного кварца, бежевой плиткой, плиткой кабанчик и плоскими фасадами - последний тренд
Стильный дизайн: ванная комната в классическом стиле с врезной раковиной, темными деревянными фасадами, столешницей из искусственного кварца, бежевой плиткой, плиткой кабанчик и плоскими фасадами - последний тренд
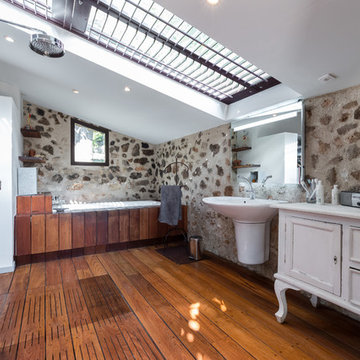
Franck Minieri © 2017 - Houzz
Источник вдохновения для домашнего уюта: главная ванная комната в средиземноморском стиле с белыми фасадами, душевой комнатой, темным паркетным полом, подвесной раковиной, коричневым полом, открытым душем, окном и фасадами с утопленной филенкой
Источник вдохновения для домашнего уюта: главная ванная комната в средиземноморском стиле с белыми фасадами, душевой комнатой, темным паркетным полом, подвесной раковиной, коричневым полом, открытым душем, окном и фасадами с утопленной филенкой
Идея дизайна: ванная комната среднего размера в стиле неоклассика (современная классика) с белыми фасадами, ванной на ножках, белыми стенами, накладной раковиной, коричневым полом, коричневой столешницей, тумбой под одну раковину, фасадами в стиле шейкер, паркетным полом среднего тона, столешницей из дерева, встроенной тумбой и стенами из вагонки
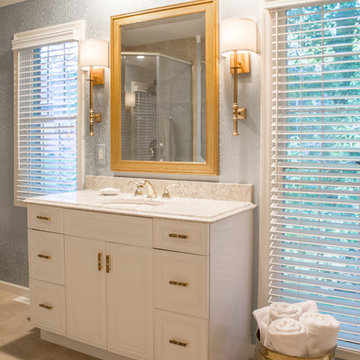
Project by Wiles Design Group. Their Cedar Rapids-based design studio serves the entire Midwest, including Iowa City, Dubuque, Davenport, and Waterloo, as well as North Missouri and St. Louis.
For more about Wiles Design Group, see here: https://wilesdesigngroup.com/

Twin Peaks House is a vibrant extension to a grand Edwardian homestead in Kensington.
Originally built in 1913 for a wealthy family of butchers, when the surrounding landscape was pasture from horizon to horizon, the homestead endured as its acreage was carved up and subdivided into smaller terrace allotments. Our clients discovered the property decades ago during long walks around their neighbourhood, promising themselves that they would buy it should the opportunity ever arise.
Many years later the opportunity did arise, and our clients made the leap. Not long after, they commissioned us to update the home for their family of five. They asked us to replace the pokey rear end of the house, shabbily renovated in the 1980s, with a generous extension that matched the scale of the original home and its voluminous garden.
Our design intervention extends the massing of the original gable-roofed house towards the back garden, accommodating kids’ bedrooms, living areas downstairs and main bedroom suite tucked away upstairs gabled volume to the east earns the project its name, duplicating the main roof pitch at a smaller scale and housing dining, kitchen, laundry and informal entry. This arrangement of rooms supports our clients’ busy lifestyles with zones of communal and individual living, places to be together and places to be alone.
The living area pivots around the kitchen island, positioned carefully to entice our clients' energetic teenaged boys with the aroma of cooking. A sculpted deck runs the length of the garden elevation, facing swimming pool, borrowed landscape and the sun. A first-floor hideout attached to the main bedroom floats above, vertical screening providing prospect and refuge. Neither quite indoors nor out, these spaces act as threshold between both, protected from the rain and flexibly dimensioned for either entertaining or retreat.
Galvanised steel continuously wraps the exterior of the extension, distilling the decorative heritage of the original’s walls, roofs and gables into two cohesive volumes. The masculinity in this form-making is balanced by a light-filled, feminine interior. Its material palette of pale timbers and pastel shades are set against a textured white backdrop, with 2400mm high datum adding a human scale to the raked ceilings. Celebrating the tension between these design moves is a dramatic, top-lit 7m high void that slices through the centre of the house. Another type of threshold, the void bridges the old and the new, the private and the public, the formal and the informal. It acts as a clear spatial marker for each of these transitions and a living relic of the home’s long history.

Пример оригинального дизайна: большая главная ванная комната в белых тонах с отделкой деревом в стиле модернизм с фасадами с выступающей филенкой, темными деревянными фасадами, угловой ванной, душем в нише, унитазом-моноблоком, белой плиткой, белыми стенами, полом из известняка, настольной раковиной, столешницей из гранита, разноцветным полом, душем с распашными дверями, разноцветной столешницей, тумбой под две раковины, встроенной тумбой и сводчатым потолком
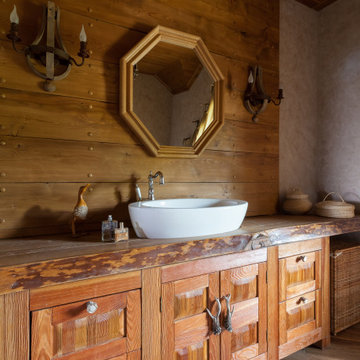
Пример оригинального дизайна: ванная комната в стиле рустика с фасадами цвета дерева среднего тона, коричневыми стенами, паркетным полом среднего тона, настольной раковиной, столешницей из дерева, коричневым полом, коричневой столешницей, тумбой под одну раковину, встроенной тумбой, деревянным потолком, деревянными стенами и фасадами в стиле шейкер
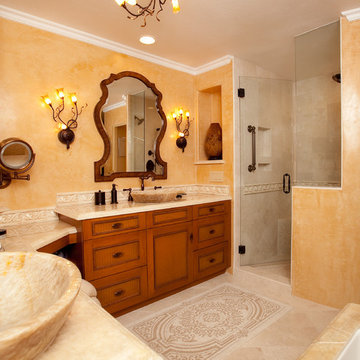
Opulence meets tradition in this exquisite master bathroom. Oversized tiles are set on the diagonal to add visual interest and scale. Cherry Dura Supreme cabinets with oil rubbed bronze fixtures and depth. Whimsical light fixtures keep the design fun. Echos of Italy can be seen in the wall color and finish as well as the delicate details fo the tile boarder.
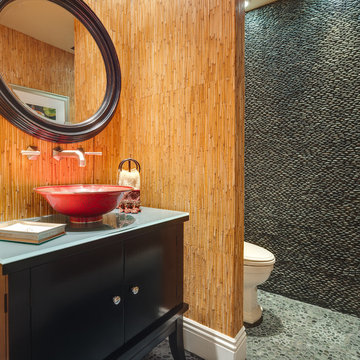
Свежая идея для дизайна: ванная комната в восточном стиле с настольной раковиной, галечной плиткой и полом из галечной плитки - отличное фото интерьера
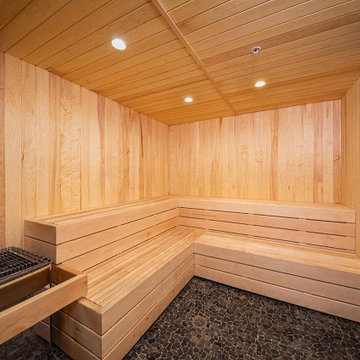
Стильный дизайн: баня и сауна в современном стиле с разноцветной плиткой, плиткой мозаикой, полом из галечной плитки, серым полом, сиденьем для душа, деревянным потолком, разноцветными стенами и деревянными стенами - последний тренд
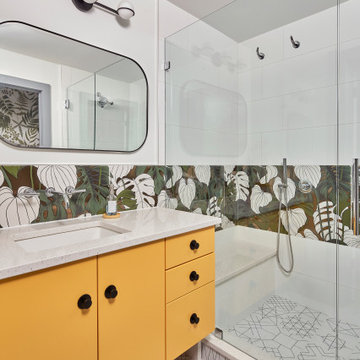
© Lassiter Photography | ReVision Design/Remodeling | ReVisionCharlotte.com
Пример оригинального дизайна: главная ванная комната среднего размера в стиле ретро с плоскими фасадами, желтыми фасадами, душем в нише, раздельным унитазом, белой плиткой, керамогранитной плиткой, белыми стенами, полом из керамической плитки, врезной раковиной, столешницей из искусственного кварца, белым полом, душем с распашными дверями, белой столешницей, сиденьем для душа, тумбой под одну раковину, подвесной тумбой и обоями на стенах
Пример оригинального дизайна: главная ванная комната среднего размера в стиле ретро с плоскими фасадами, желтыми фасадами, душем в нише, раздельным унитазом, белой плиткой, керамогранитной плиткой, белыми стенами, полом из керамической плитки, врезной раковиной, столешницей из искусственного кварца, белым полом, душем с распашными дверями, белой столешницей, сиденьем для душа, тумбой под одну раковину, подвесной тумбой и обоями на стенах
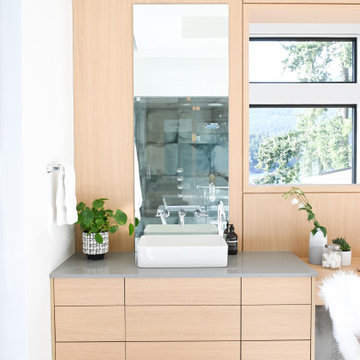
A contemporary west coast home inspired by its surrounding coastlines & greenbelt. With this busy family of all different professions, it was important to create optimal storage throughout the home to hide away odds & ends. A love of entertain made for a large kitchen, sophisticated wine storage & a pool table room for a hide away for the young adults. This space was curated for all ages of the home.
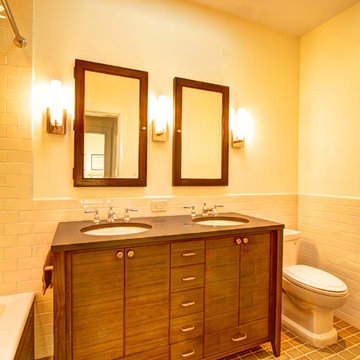
Master bathroom.
Photography by Marco Valencia.
Свежая идея для дизайна: ванная комната в классическом стиле с врезной раковиной, темными деревянными фасадами, столешницей из искусственного кварца, накладной ванной, душем над ванной, унитазом-моноблоком, бежевой плиткой, плиткой кабанчик и плоскими фасадами - отличное фото интерьера
Свежая идея для дизайна: ванная комната в классическом стиле с врезной раковиной, темными деревянными фасадами, столешницей из искусственного кварца, накладной ванной, душем над ванной, унитазом-моноблоком, бежевой плиткой, плиткой кабанчик и плоскими фасадами - отличное фото интерьера
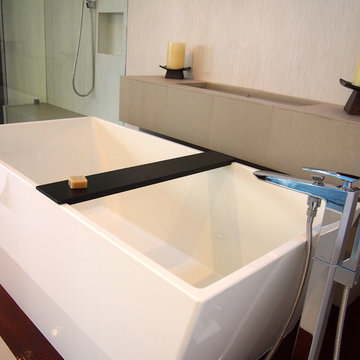
Freestanding tub with built in firepit.
Стильный дизайн: большая главная ванная комната в стиле модернизм с плоскими фасадами, коричневыми фасадами, отдельно стоящей ванной, душевой комнатой, инсталляцией, бежевой плиткой, белыми стенами, полом из керамогранита, врезной раковиной, столешницей из искусственного кварца, бежевым полом, душем с распашными дверями, белой столешницей, тумбой под две раковины, подвесной тумбой и сводчатым потолком - последний тренд
Стильный дизайн: большая главная ванная комната в стиле модернизм с плоскими фасадами, коричневыми фасадами, отдельно стоящей ванной, душевой комнатой, инсталляцией, бежевой плиткой, белыми стенами, полом из керамогранита, врезной раковиной, столешницей из искусственного кварца, бежевым полом, душем с распашными дверями, белой столешницей, тумбой под две раковины, подвесной тумбой и сводчатым потолком - последний тренд
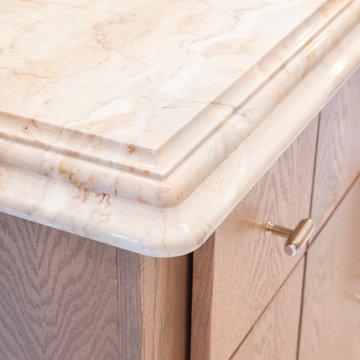
На фото: детский совмещенный санузел среднего размера в морском стиле с плоскими фасадами, отдельно стоящей ванной, душем без бортиков, раздельным унитазом, белой плиткой, мраморной плиткой, белыми стенами, мраморным полом, врезной раковиной, мраморной столешницей, белым полом, открытым душем, белой столешницей, тумбой под две раковины, напольной тумбой, сводчатым потолком и деревянными стенами с
Оранжевая ванная комната с любой отделкой стен – фото дизайна интерьера
3