Оранжевая ванная комната с любой отделкой стен – фото дизайна интерьера
Сортировать:
Бюджет
Сортировать:Популярное за сегодня
21 - 40 из 190 фото
1 из 3
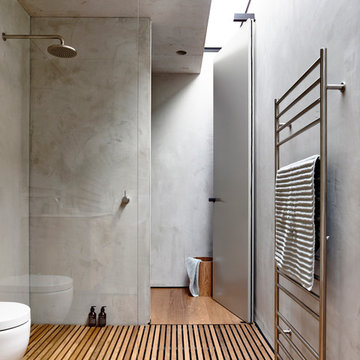
Derek Swalwell
Свежая идея для дизайна: ванная комната среднего размера в стиле модернизм с серыми стенами, паркетным полом среднего тона и душем без бортиков - отличное фото интерьера
Свежая идея для дизайна: ванная комната среднего размера в стиле модернизм с серыми стенами, паркетным полом среднего тона и душем без бортиков - отличное фото интерьера
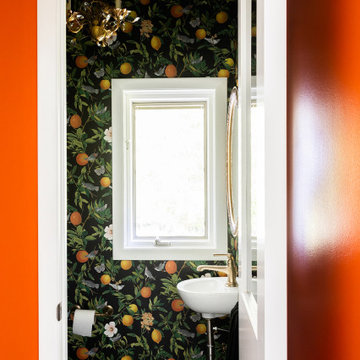
Funky Eclectic Remodel
Идея дизайна: маленькая ванная комната в стиле фьюжн с полом из керамогранита, подвесной раковиной, серым полом, тумбой под одну раковину и обоями на стенах для на участке и в саду
Идея дизайна: маленькая ванная комната в стиле фьюжн с полом из керамогранита, подвесной раковиной, серым полом, тумбой под одну раковину и обоями на стенах для на участке и в саду

Dan Rockafellow Photography
Sandstone Quartzite Countertops
Flagstone Flooring
Real stone shower wall with slate side walls
Wall-Mounted copper faucet and copper sink
Dark green ceiling (not shown)
Over-scale rustic pendant lighting
Custom shower curtain
Green stained vanity cabinet with dimming toe-kick lighting
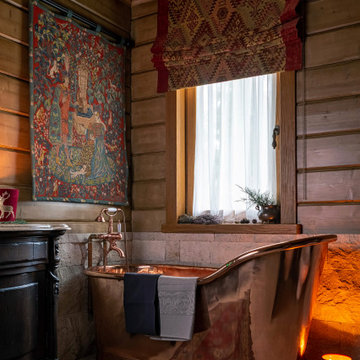
Идея дизайна: главная ванная комната в стиле рустика с черными фасадами, отдельно стоящей ванной, коричневыми стенами, напольной тумбой, стенами из вагонки и фартуком

Источник вдохновения для домашнего уюта: ванная комната в стиле кантри с бежевой плиткой, полом из мозаичной плитки, раковиной с пьедесталом, серым полом и душем с распашными дверями
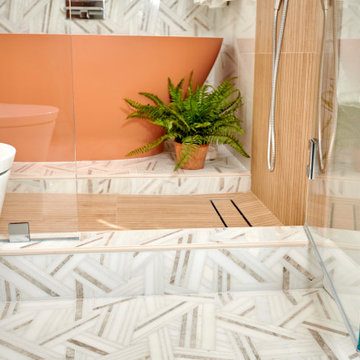
Our client desired to turn her primary suite into a perfect oasis. This space bathroom retreat is small but is layered in details. The starting point for the bathroom was her love for the colored MTI tub. The bath is far from ordinary in this exquisite home; it is a spa sanctuary. An especially stunning feature is the design of the tile throughout this wet room bathtub/shower combo.
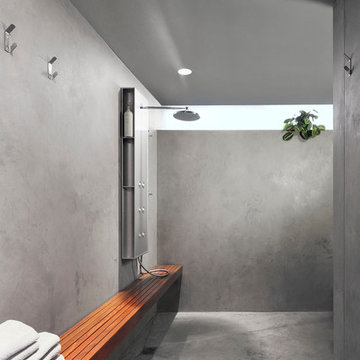
Свежая идея для дизайна: ванная комната в современном стиле с открытым душем, бетонным полом, серыми стенами, открытым душем и сиденьем для душа - отличное фото интерьера

Classic black and white paired with an energetic dandelion color to capture the energy and spunk my kids bring to the world. What better way to add energy than some strong accents in a bold yellow?
The niche is elongated and dimensioned precisely to showcase the black and white Moroccan tile and the sides, top, and bottom of the niche are a honed black granite that really makes the pattern pop. The technique of using granite, marble, or quartz to frame a shower niche is also preferable to using tile if you want to minimize grout lines that you'll have to clean. The black onyx finish of the shower fixtures picks up the granite color as well and are offset with a white acrylic tub and vertical side wall tiles in a bright white. A shower curtain pulls aside easily so small kids could be bathed easily.
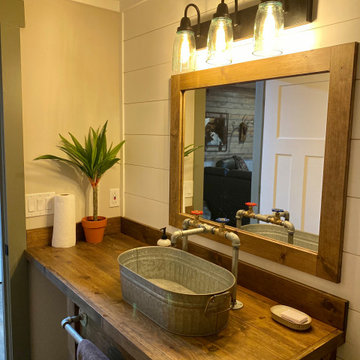
Galvanized vessel sink with matching galvanized faucet. custom built matching mirror.
Источник вдохновения для домашнего уюта: ванная комната среднего размера в стиле рустика с фасадами островного типа, коричневыми фасадами, открытым душем, унитазом-моноблоком, белыми стенами, полом из винила, душевой кабиной, настольной раковиной, столешницей из дерева, серым полом, коричневой столешницей, тумбой под одну раковину, встроенной тумбой, потолком из вагонки и стенами из вагонки
Источник вдохновения для домашнего уюта: ванная комната среднего размера в стиле рустика с фасадами островного типа, коричневыми фасадами, открытым душем, унитазом-моноблоком, белыми стенами, полом из винила, душевой кабиной, настольной раковиной, столешницей из дерева, серым полом, коричневой столешницей, тумбой под одну раковину, встроенной тумбой, потолком из вагонки и стенами из вагонки

Стильный дизайн: главная ванная комната среднего размера в стиле ретро с светлыми деревянными фасадами, отдельно стоящей ванной, душем над ванной, раздельным унитазом, бежевой плиткой, керамогранитной плиткой, бежевыми стенами, полом из керамогранита, врезной раковиной, столешницей из искусственного камня, черным полом, душем с распашными дверями, черной столешницей, тумбой под две раковины, подвесной тумбой, панелями на стенах и плоскими фасадами - последний тренд

Besonderheit: Rustikaler, Uriger Style, viel Altholz und Felsverbau
Konzept: Vollkonzept und komplettes Interiore-Design Stefan Necker – Tegernseer Badmanufaktur
Projektart: Renovierung/Umbau alter Saunabereich
Projektart: EFH / Keller
Umbaufläche ca. 50 qm
Produkte: Sauna, Kneipsches Fussbad, Ruhenereich, Waschtrog, WC, Dusche, Hebeanlage, Wandbrunnen, Türen zu den Angrenzenden Bereichen, Verkleidung Hauselektrifizierung
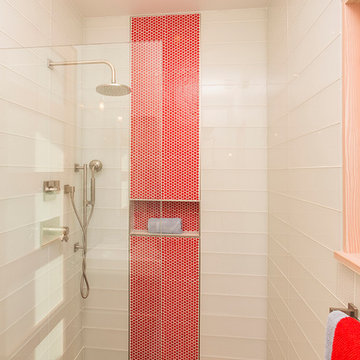
Tim Murphy Photo
На фото: маленькая главная ванная комната в стиле модернизм с плоскими фасадами, красными фасадами, инсталляцией, белой плиткой, стеклянной плиткой, белыми стенами, бетонным полом, накладной раковиной, столешницей из искусственного камня, серым полом, открытым душем и душем в нише для на участке и в саду с
На фото: маленькая главная ванная комната в стиле модернизм с плоскими фасадами, красными фасадами, инсталляцией, белой плиткой, стеклянной плиткой, белыми стенами, бетонным полом, накладной раковиной, столешницей из искусственного камня, серым полом, открытым душем и душем в нише для на участке и в саду с
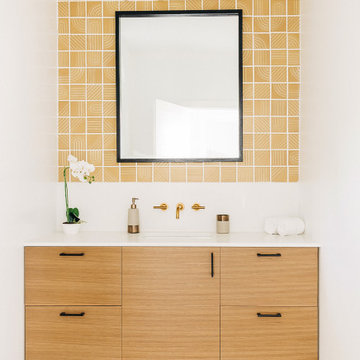
На фото: ванная комната среднего размера в современном стиле с плоскими фасадами, светлыми деревянными фасадами, белой плиткой, керамической плиткой, белыми стенами, бетонным полом, врезной раковиной, столешницей из искусственного кварца, серым полом, белой столешницей, тумбой под одну раковину, подвесной тумбой и стенами из вагонки с

This transformation started with a builder grade bathroom and was expanded into a sauna wet room. With cedar walls and ceiling and a custom cedar bench, the sauna heats the space for a relaxing dry heat experience. The goal of this space was to create a sauna in the secondary bathroom and be as efficient as possible with the space. This bathroom transformed from a standard secondary bathroom to a ergonomic spa without impacting the functionality of the bedroom.
This project was super fun, we were working inside of a guest bedroom, to create a functional, yet expansive bathroom. We started with a standard bathroom layout and by building out into the large guest bedroom that was used as an office, we were able to create enough square footage in the bathroom without detracting from the bedroom aesthetics or function. We worked with the client on her specific requests and put all of the materials into a 3D design to visualize the new space.
Houzz Write Up: https://www.houzz.com/magazine/bathroom-of-the-week-stylish-spa-retreat-with-a-real-sauna-stsetivw-vs~168139419
The layout of the bathroom needed to change to incorporate the larger wet room/sauna. By expanding the room slightly it gave us the needed space to relocate the toilet, the vanity and the entrance to the bathroom allowing for the wet room to have the full length of the new space.
This bathroom includes a cedar sauna room that is incorporated inside of the shower, the custom cedar bench follows the curvature of the room's new layout and a window was added to allow the natural sunlight to come in from the bedroom. The aromatic properties of the cedar are delightful whether it's being used with the dry sauna heat and also when the shower is steaming the space. In the shower are matching porcelain, marble-look tiles, with architectural texture on the shower walls contrasting with the warm, smooth cedar boards. Also, by increasing the depth of the toilet wall, we were able to create useful towel storage without detracting from the room significantly.
This entire project and client was a joy to work with.
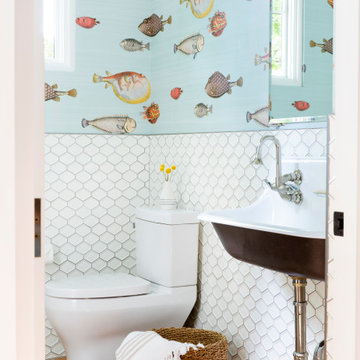
Источник вдохновения для домашнего уюта: детская ванная комната в стиле неоклассика (современная классика) с раздельным унитазом, белой плиткой, разноцветными стенами, раковиной с несколькими смесителями, коричневым полом, тумбой под две раковины и обоями на стенах

rénovation de la salle bain avec le carrelage créé par Patricia Urquiola. Meuble dessiné par Sublissimmo.
Источник вдохновения для домашнего уюта: главная ванная комната среднего размера в стиле ретро с фасадами с декоративным кантом, синими фасадами, душем без бортиков, оранжевой плиткой, цементной плиткой, оранжевыми стенами, полом из цементной плитки, настольной раковиной, столешницей из ламината, оранжевым полом, открытым душем, синей столешницей, раздельным унитазом, нишей, тумбой под одну раковину, подвесной тумбой, потолком с обоями, кирпичными стенами и отдельно стоящей ванной
Источник вдохновения для домашнего уюта: главная ванная комната среднего размера в стиле ретро с фасадами с декоративным кантом, синими фасадами, душем без бортиков, оранжевой плиткой, цементной плиткой, оранжевыми стенами, полом из цементной плитки, настольной раковиной, столешницей из ламината, оранжевым полом, открытым душем, синей столешницей, раздельным унитазом, нишей, тумбой под одну раковину, подвесной тумбой, потолком с обоями, кирпичными стенами и отдельно стоящей ванной

Источник вдохновения для домашнего уюта: большая главная ванная комната в современном стиле с плоскими фасадами, белыми фасадами, открытым душем, полом из керамогранита, врезной раковиной, столешницей из искусственного кварца, черным полом, душем с распашными дверями, серой столешницей, нишей, тумбой под две раковины, встроенной тумбой и деревянными стенами
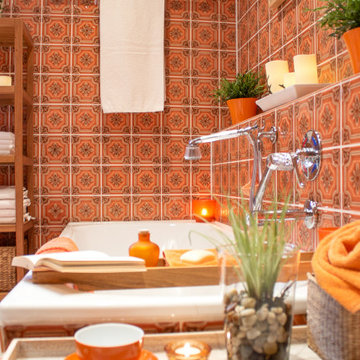
Auch ein 70-er Jahre Badezimmer kann noch glänzen.
На фото: ванная комната среднего размера в стиле ретро с плоскими фасадами, белыми фасадами, накладной ванной, белым полом, тумбой под две раковины, напольной тумбой и панелями на части стены
На фото: ванная комната среднего размера в стиле ретро с плоскими фасадами, белыми фасадами, накладной ванной, белым полом, тумбой под две раковины, напольной тумбой и панелями на части стены

Faire rentrer le soleil dans nos intérieurs, tel est le désir de nombreuses personnes.
Dans ce projet, la nature reprend ses droits, tant dans les couleurs que dans les matériaux.
Nous avons réorganisé les espaces en cloisonnant de manière à toujours laisser entrer la lumière, ainsi, le jaune éclatant permet d'avoir sans cesse une pièce chaleureuse.
Оранжевая ванная комната с любой отделкой стен – фото дизайна интерьера
2
