Оранжевая угловая лестница – фото дизайна интерьера
Сортировать:
Бюджет
Сортировать:Популярное за сегодня
41 - 60 из 334 фото
1 из 3
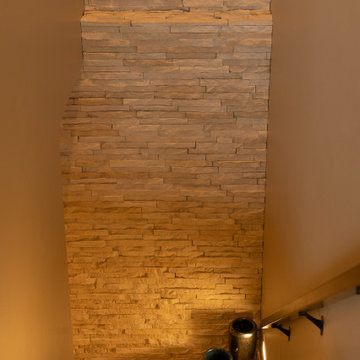
Our clients sought a welcoming remodel for their new home, balancing family and friends, even their cat companions. Durable materials and a neutral design palette ensure comfort, creating a perfect space for everyday living and entertaining.
The staircase features a soothing, neutral palette and thoughtful decor. The wall displays a captivating artwork, perfectly complementing the elegant design.
---
Project by Wiles Design Group. Their Cedar Rapids-based design studio serves the entire Midwest, including Iowa City, Dubuque, Davenport, and Waterloo, as well as North Missouri and St. Louis.
For more about Wiles Design Group, see here: https://wilesdesigngroup.com/
To learn more about this project, see here: https://wilesdesigngroup.com/anamosa-iowa-family-home-remodel
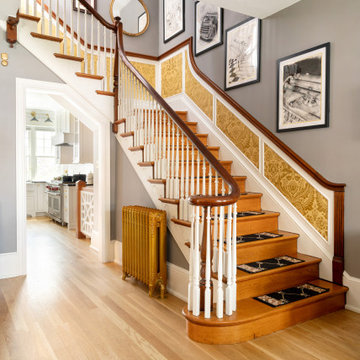
На фото: угловая деревянная лестница с деревянными перилами и деревянными ступенями
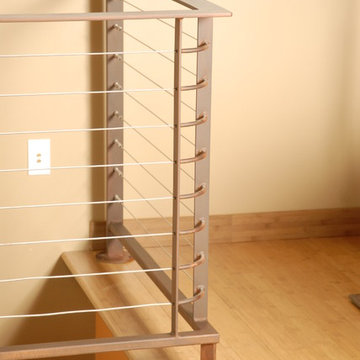
Residential cable railing system with custom steel handrail located in Albuquerque, New Mexico.
Residential cable railings are often desired in place of traditional pickets to achieve nearly unobstructed views. Designed with CAD and prefabricated to ensure a precise fit, our cable railing systems will bring your indoor and outdoor spaces together. For residential clients we fabricate cable railings that suit your individual preferences and needs. We pride ourselves in surpassing clients' expectations in terms of the aesthetics and durability in all of our railings.
Working with architects and designers in the initial stages or directly with homeowners, Pascetti Steel will make the entire process from drawings to installation seamless and hassle free. We plan safety and stability into everything we create. Choose from a variety of styles including cable railing, glass railing, hand forged and custom railing. We also offer pre-finished aluminum balcony railing for hotels, resorts and other commercial projects.
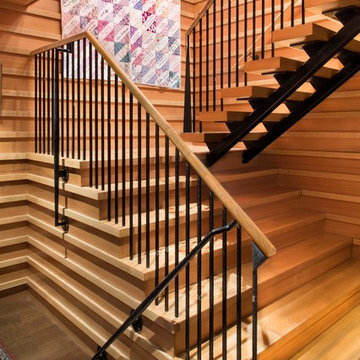
A rustic-modern house designed to grow organically from its site, overlooking a cornfield, river and mountains in the distance. Indigenous stone and wood materials were taken from the site and incorporated into the structure, which was articulated to honestly express the means of construction. Notable features include an open living/dining/kitchen space with window walls taking in the surrounding views, and an internally-focused circular library celebrating the home owner’s love of literature.
Phillip Spears Photographer
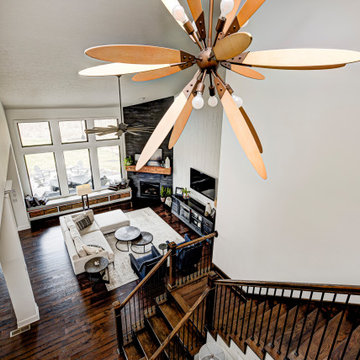
Our Carmel design-build studio was tasked with organizing our client’s basement and main floor to improve functionality and create spaces for entertaining.
In the basement, the goal was to include a simple dry bar, theater area, mingling or lounge area, playroom, and gym space with the vibe of a swanky lounge with a moody color scheme. In the large theater area, a U-shaped sectional with a sofa table and bar stools with a deep blue, gold, white, and wood theme create a sophisticated appeal. The addition of a perpendicular wall for the new bar created a nook for a long banquette. With a couple of elegant cocktail tables and chairs, it demarcates the lounge area. Sliding metal doors, chunky picture ledges, architectural accent walls, and artsy wall sconces add a pop of fun.
On the main floor, a unique feature fireplace creates architectural interest. The traditional painted surround was removed, and dark large format tile was added to the entire chase, as well as rustic iron brackets and wood mantel. The moldings behind the TV console create a dramatic dimensional feature, and a built-in bench along the back window adds extra seating and offers storage space to tuck away the toys. In the office, a beautiful feature wall was installed to balance the built-ins on the other side. The powder room also received a fun facelift, giving it character and glitz.
---
Project completed by Wendy Langston's Everything Home interior design firm, which serves Carmel, Zionsville, Fishers, Westfield, Noblesville, and Indianapolis.
For more about Everything Home, see here: https://everythinghomedesigns.com/
To learn more about this project, see here:
https://everythinghomedesigns.com/portfolio/carmel-indiana-posh-home-remodel
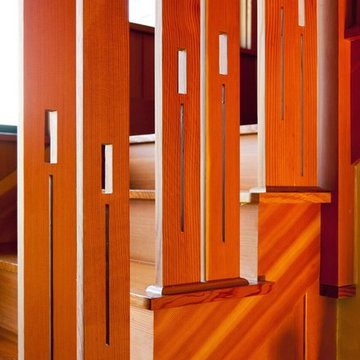
На фото: угловая деревянная лестница среднего размера в стиле рустика с деревянными ступенями с
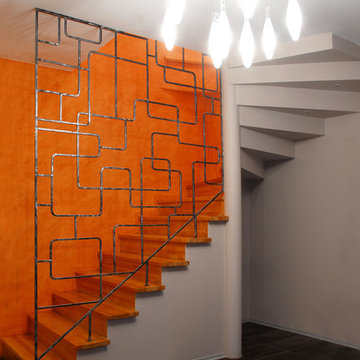
Lyubov Pyatayeva
Идея дизайна: угловая деревянная лестница в современном стиле с деревянными ступенями и металлическими перилами
Идея дизайна: угловая деревянная лестница в современном стиле с деревянными ступенями и металлическими перилами
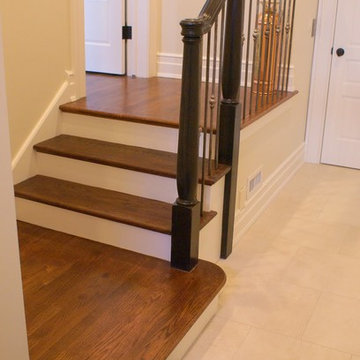
На фото: маленькая угловая лестница в классическом стиле с деревянными ступенями, крашенными деревянными подступенками и металлическими перилами для на участке и в саду
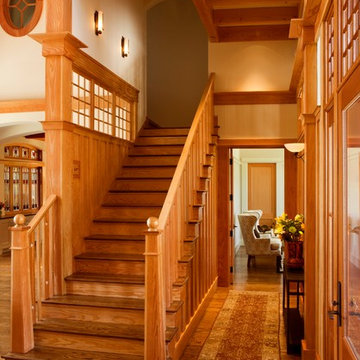
arts and crafts
dual staircase
entry
european
Frank Lloyd Wright
kiawah island
molding and trim
staircase
Источник вдохновения для домашнего уюта: большая угловая деревянная лестница в стиле кантри с деревянными ступенями и деревянными перилами
Источник вдохновения для домашнего уюта: большая угловая деревянная лестница в стиле кантри с деревянными ступенями и деревянными перилами
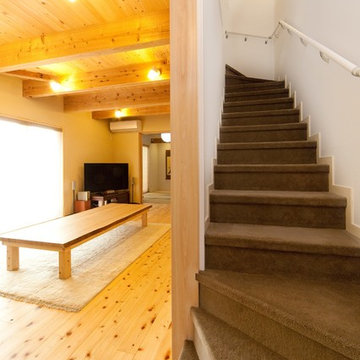
㈱N-Basic
Источник вдохновения для домашнего уюта: маленькая угловая лестница в восточном стиле с ступенями с ковровым покрытием и ковровыми подступенками для на участке и в саду
Источник вдохновения для домашнего уюта: маленькая угловая лестница в восточном стиле с ступенями с ковровым покрытием и ковровыми подступенками для на участке и в саду
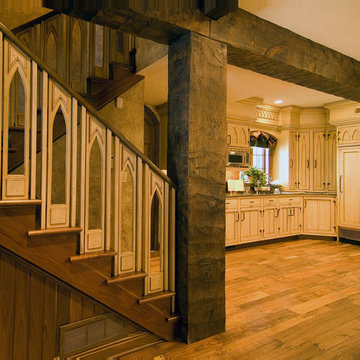
This photo reflect an area where the wall at the staircase was removed to provide a more open feeling to the space. The staircase spindle detail was designed to reinforce the old European architecture.
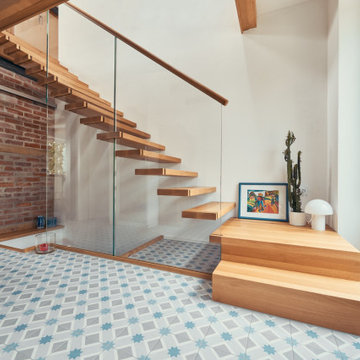
Пример оригинального дизайна: угловая лестница в скандинавском стиле с деревянными ступенями и перилами из смешанных материалов без подступенок
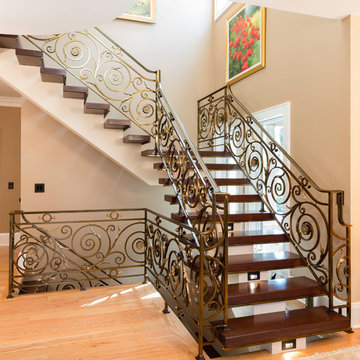
На фото: большая угловая лестница в средиземноморском стиле с деревянными ступенями и металлическими перилами без подступенок
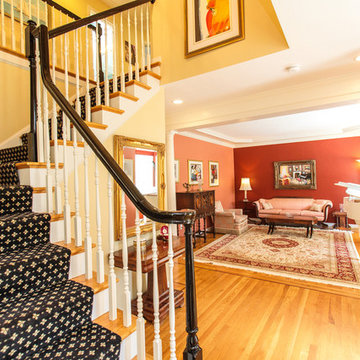
Exceptional Colonial with expansive floor plan is the epitome of style and function. Detailed appointments throughout include wainscoting, crown moldings, tray ceilings, window seats, recessed lighting, and built-in cabinetry. The formal living room and dining rooms provide perfect entertaining flow. The updated kitchen sparkles with granite counter tops and stainless steel appliances and opens to a family room with a fireplace. This spacious living area spills out onto a patio with awning. Work from home in the impressive first floor private home office with separate entrance and handsome built-ins or create a one-of-a-kind in-law suite or exercise studio. The second floor offers four bedrooms including a master suite with a large walk-in closet and beautiful bath. Convenient second floor laundry. Detail continues to the recently finished lower level with half bath and plenty of room for media, game area and play. Close proximity to town pool, soccer fields and playgrounds.
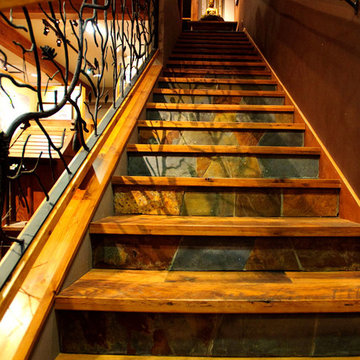
You’ll fall in love with our hand-selected, repurposed antique oak flooring for its natural beauty, rich patina and unrivaled character. With warm earth tones, tight knot structure, slight checking and varying grain patterns, reclaimed antique oak flooring will perfectly complement any room in your home.
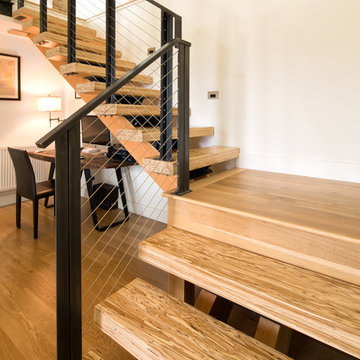
A contemporary staircase was made to match the space. The metal and cable wire railings create a sleek look that adds to the design of the family room.
Studio Q Photography
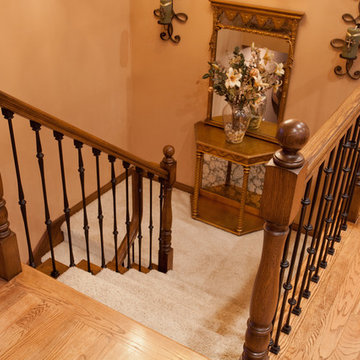
На фото: маленькая угловая лестница в классическом стиле с ступенями с ковровым покрытием и ковровыми подступенками для на участке и в саду
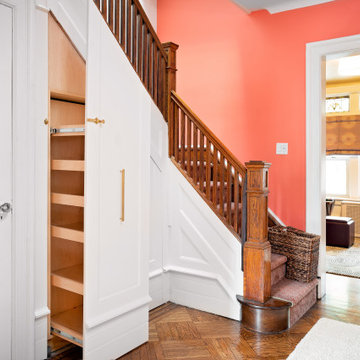
Besides the amazing sunshiny coral color, the secret understairs storage is the real hero in this space.
Источник вдохновения для домашнего уюта: маленькая угловая лестница в стиле фьюжн с ступенями с ковровым покрытием, ковровыми подступенками и деревянными перилами для на участке и в саду
Источник вдохновения для домашнего уюта: маленькая угловая лестница в стиле фьюжн с ступенями с ковровым покрытием, ковровыми подступенками и деревянными перилами для на участке и в саду
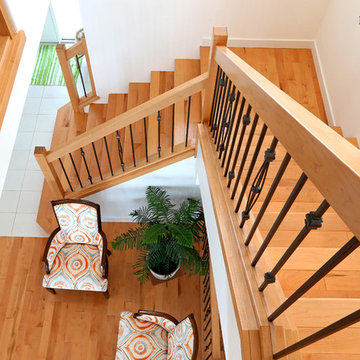
Пример оригинального дизайна: угловая деревянная лестница с деревянными ступенями
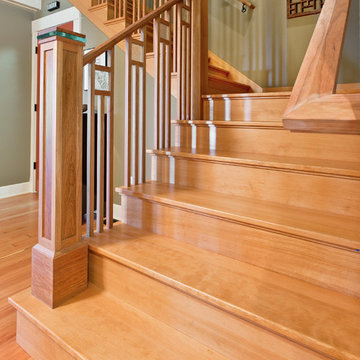
Michael Walmsley
Свежая идея для дизайна: большая угловая деревянная лестница в стиле кантри с деревянными ступенями - отличное фото интерьера
Свежая идея для дизайна: большая угловая деревянная лестница в стиле кантри с деревянными ступенями - отличное фото интерьера
Оранжевая угловая лестница – фото дизайна интерьера
3