Оранжевая столовая с любым фасадом камина – фото дизайна интерьера
Сортировать:
Бюджет
Сортировать:Популярное за сегодня
141 - 160 из 296 фото
1 из 3
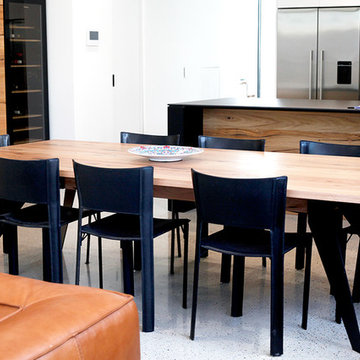
matte black metal and timber dining table. This industrial dining table has a sense of refinement and luxury with its custom made metal legs. The recycled timber used to create this dining table is Messmate, an Australian hardwood rich in differing tones and sap line features. This custom made dining table can be created to your size requirements and timber preferences for the perfect fit. Each piece of recycled timber furniture is made to order in our workshop in Torquay on the Victorian Surf Coast. Torquay is 20 minutes from Geelong and 1.5 hours from Melbourne. We ship Australia wide.
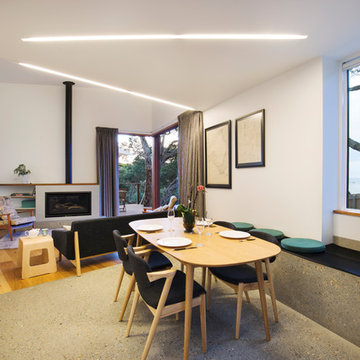
Potho credit: Peter Nevett
На фото: гостиная-столовая среднего размера в скандинавском стиле с белыми стенами, бетонным полом, печью-буржуйкой, фасадом камина из бетона и серым полом с
На фото: гостиная-столовая среднего размера в скандинавском стиле с белыми стенами, бетонным полом, печью-буржуйкой, фасадом камина из бетона и серым полом с
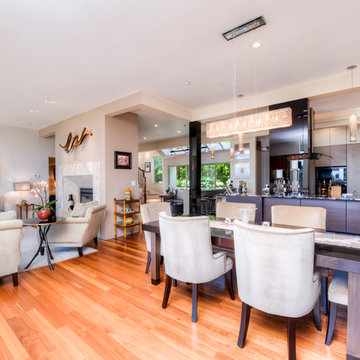
Stunning Contemporary with San Francisco Views! Rare and Stunning contemporary home boasts sweeping views of SF skyline, Bay Bridge and Alcatraz. Located in one of the best parts of Sausalito, this sun-drenched stunner features a truly magnificent gourmet kitchen, which opens to Great Room-style living, dining and family room areas. Luxurious Master Suite w/amazing views and privacy. Sep. office/large wine cellar/huge storage and gar. Enjoy outdoors w/front view deck, large side patio, terraced gardens and more!
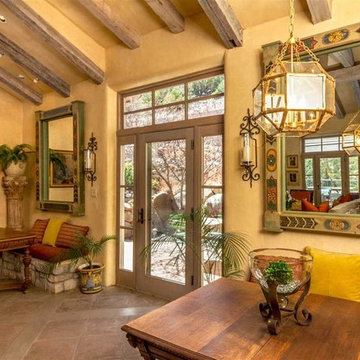
Свежая идея для дизайна: отдельная столовая среднего размера в стиле фьюжн с бежевыми стенами, полом из керамической плитки, угловым камином, фасадом камина из штукатурки и бежевым полом - отличное фото интерьера
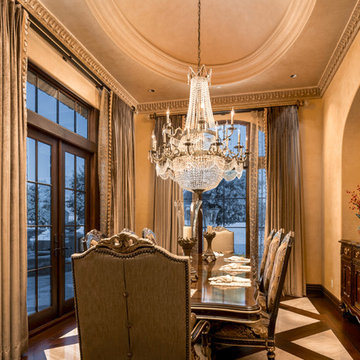
World Renowned Architecture Firm Fratantoni Design created this beautiful home! They design home plans for families all over the world in any size and style. They also have in-house Interior Designer Firm Fratantoni Interior Designers and world class Luxury Home Building Firm Fratantoni Luxury Estates! Hire one or all three companies to design and build and or remodel your home!
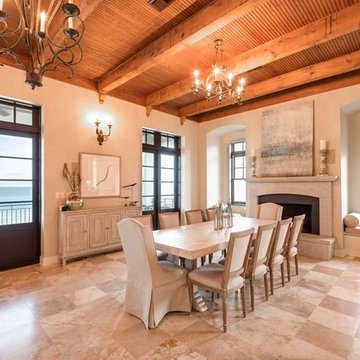
Replacing old furniture with all new pieces brought this space back to life.
На фото: большая гостиная-столовая в современном стиле с бежевыми стенами, полом из травертина, стандартным камином, фасадом камина из камня и бежевым полом с
На фото: большая гостиная-столовая в современном стиле с бежевыми стенами, полом из травертина, стандартным камином, фасадом камина из камня и бежевым полом с
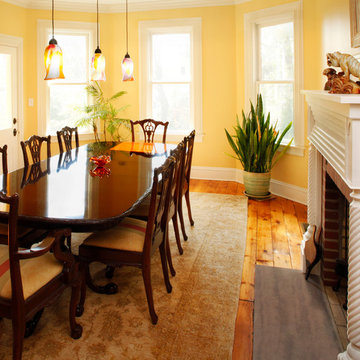
Catherine "Cie" Stroud Photography
На фото: большая кухня-столовая в классическом стиле с желтыми стенами, светлым паркетным полом, фасадом камина из дерева и стандартным камином с
На фото: большая кухня-столовая в классическом стиле с желтыми стенами, светлым паркетным полом, фасадом камина из дерева и стандартным камином с
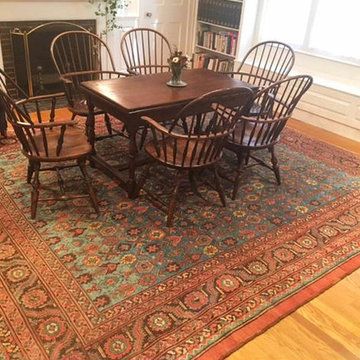
Пример оригинального дизайна: кухня-столовая среднего размера в классическом стиле с белыми стенами, светлым паркетным полом, стандартным камином и фасадом камина из кирпича
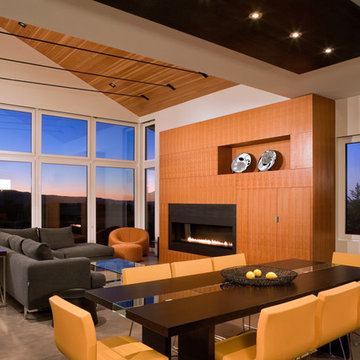
This house and guest house were designed with careful attention to siting, embracing the vistas to the surrounding landscape: the master bedroom’s windows frame views of Taylor Mountain to the east while the vast expanses of south and west facing glass engage the Big Hole Range from the open plan living/dining/kitchen area.
The main residence and guest house contain 4,850 sq ft of habitable space plus a two car garage. The palette of materials accentuates rich, natural materials including Montana moss rock, cedar siding, stained concrete floors; cherry doors and flooring; a cor-ten steel roof and custom steel fabrications.
Amenities include a steam shower, whirlpool jet bathtub, a photographic darkroom, custom cherry casework, motorized roller shades at the first floor living area, professional grade kitchen appliances, an exterior kitchen, extensive exterior concrete terraces with a stainless steel propane fire pit.
Project Year: 2009
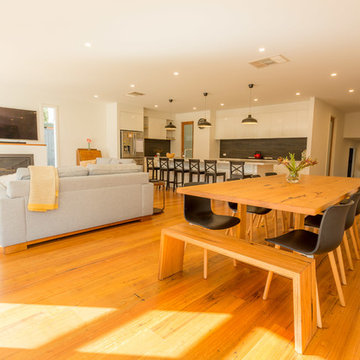
An open plan kitchen, living and dining area, with warm timbers and white walls.
Стильный дизайн: гостиная-столовая среднего размера в современном стиле с бежевыми стенами, паркетным полом среднего тона, стандартным камином и фасадом камина из штукатурки - последний тренд
Стильный дизайн: гостиная-столовая среднего размера в современном стиле с бежевыми стенами, паркетным полом среднего тона, стандартным камином и фасадом камина из штукатурки - последний тренд
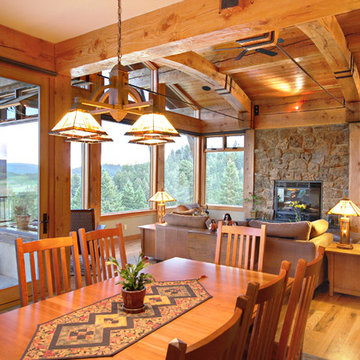
Robert Hawkins, Be A Deer
Источник вдохновения для домашнего уюта: гостиная-столовая среднего размера в стиле рустика с белыми стенами, светлым паркетным полом, стандартным камином и фасадом камина из камня
Источник вдохновения для домашнего уюта: гостиная-столовая среднего размера в стиле рустика с белыми стенами, светлым паркетным полом, стандартным камином и фасадом камина из камня
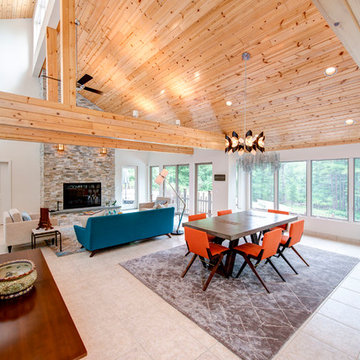
На фото: большая гостиная-столовая в стиле неоклассика (современная классика) с серыми стенами и фасадом камина из камня с
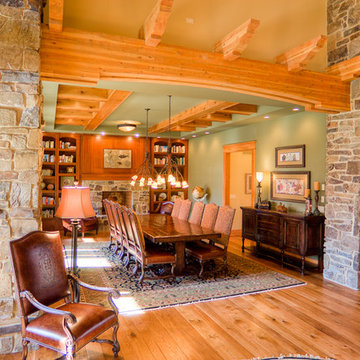
western rustic dining room with stone columns and timber beamed ceiling
На фото: большая гостиная-столовая в стиле рустика с зелеными стенами, паркетным полом среднего тона, стандартным камином и фасадом камина из камня с
На фото: большая гостиная-столовая в стиле рустика с зелеными стенами, паркетным полом среднего тона, стандартным камином и фасадом камина из камня с
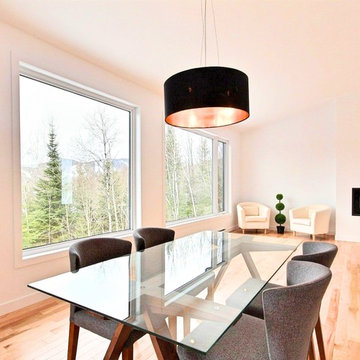
Dining room - House by Construction McKinley located in Quebec, Quebec, Canada. Maison par Construction McKinley situé à Québec, Quénec, Canada.
На фото: гостиная-столовая среднего размера в скандинавском стиле с белыми стенами, светлым паркетным полом, подвесным камином, фасадом камина из штукатурки и бежевым полом с
На фото: гостиная-столовая среднего размера в скандинавском стиле с белыми стенами, светлым паркетным полом, подвесным камином, фасадом камина из штукатурки и бежевым полом с
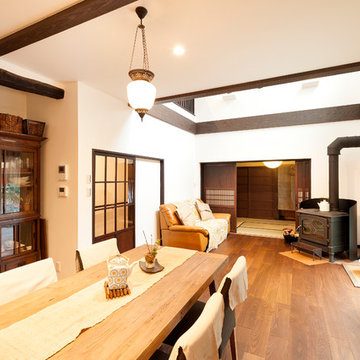
Свежая идея для дизайна: столовая в восточном стиле с белыми стенами, паркетным полом среднего тона, печью-буржуйкой и фасадом камина из металла - отличное фото интерьера
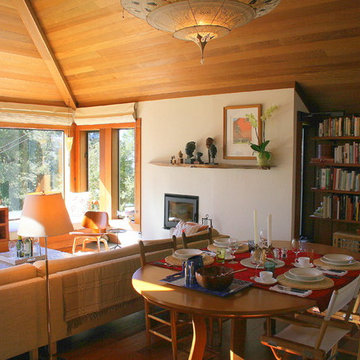
The house suffered from years of deferred maintenance and neglect when David Moulton AIA began an interior redesign and whole-house overhaul. Saved were the glorious, soaring clear redwood ceilings, the proportions, and most of the interior walls. Two large windows replaced an entertainment unit and fireplace that stood in the way of the view, thus creating the large, expansive stretch of windows that now take full advantage of the ocean and forest views. Added window seats provide cozy places to watch the scene unfold. A television lifts out of the central cabinet for optimal television viewing with no detraction of the views beyond. New Brazilian cherry floors throughout replaced dated vinyl, parquet and carpet. Removing channel walls on the stairway allowed space to lengthen the lower stair treads into a delightful waterfall of Brazilian hardwood, thereby creating visual interest and greater connection between the natural landscape and upper and lower floors.
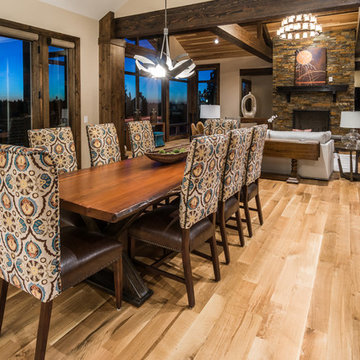
Ross Chandler
На фото: большая столовая в восточном стиле с светлым паркетным полом, стандартным камином и фасадом камина из камня с
На фото: большая столовая в восточном стиле с светлым паркетным полом, стандартным камином и фасадом камина из камня с
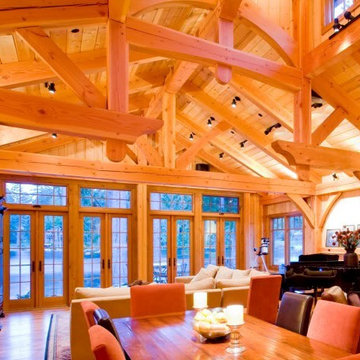
Durabuilt Windows & Doors
На фото: большая гостиная-столовая в стиле рустика с светлым паркетным полом, стандартным камином и фасадом камина из камня с
На фото: большая гостиная-столовая в стиле рустика с светлым паркетным полом, стандартным камином и фасадом камина из камня с
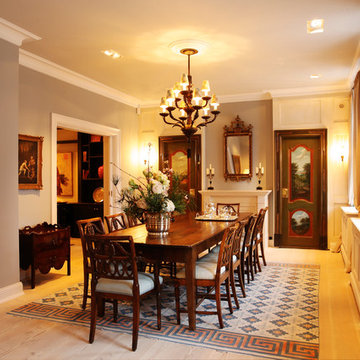
Ophold eines dänischen Hauses, Integration von antiken Gemäldetüren.
Foto by Birigt Klemt
На фото: большая отдельная столовая в классическом стиле с серыми стенами, светлым паркетным полом, стандартным камином и фасадом камина из штукатурки
На фото: большая отдельная столовая в классическом стиле с серыми стенами, светлым паркетным полом, стандартным камином и фасадом камина из штукатурки
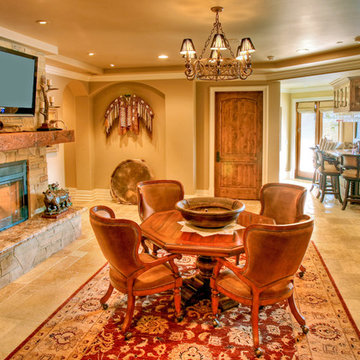
Photography by Vinit
Идея дизайна: столовая в классическом стиле с бежевыми стенами, полом из травертина и фасадом камина из камня
Идея дизайна: столовая в классическом стиле с бежевыми стенами, полом из травертина и фасадом камина из камня
Оранжевая столовая с любым фасадом камина – фото дизайна интерьера
8