Оранжевая столовая с любым фасадом камина – фото дизайна интерьера
Сортировать:
Бюджет
Сортировать:Популярное за сегодня
181 - 200 из 296 фото
1 из 3
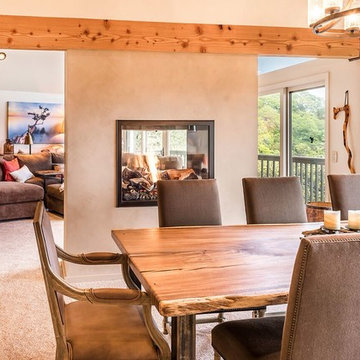
На фото: отдельная столовая среднего размера в стиле рустика с бежевыми стенами, ковровым покрытием, двусторонним камином, фасадом камина из металла и бежевым полом
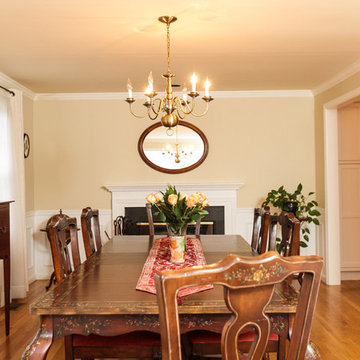
Пример оригинального дизайна: отдельная столовая среднего размера в классическом стиле с бежевыми стенами, паркетным полом среднего тона, стандартным камином и фасадом камина из дерева
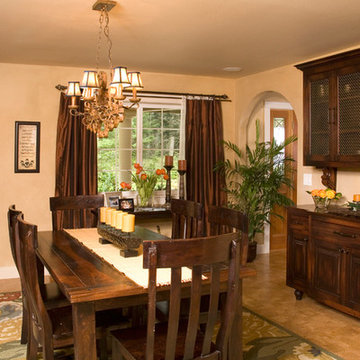
Carter Construction, General Contractor.
Designed by Sadro Design Studio, custom cabinets by Chets Cabinets
Стильный дизайн: отдельная столовая среднего размера в классическом стиле с бежевыми стенами, пробковым полом, угловым камином и фасадом камина из камня - последний тренд
Стильный дизайн: отдельная столовая среднего размера в классическом стиле с бежевыми стенами, пробковым полом, угловым камином и фасадом камина из камня - последний тренд
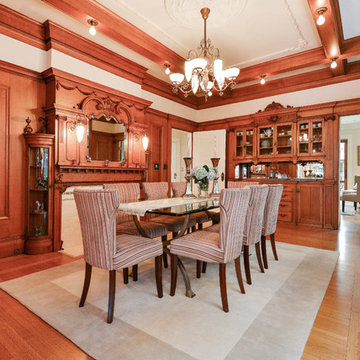
Источник вдохновения для домашнего уюта: отдельная столовая в классическом стиле с стандартным камином и фасадом камина из камня
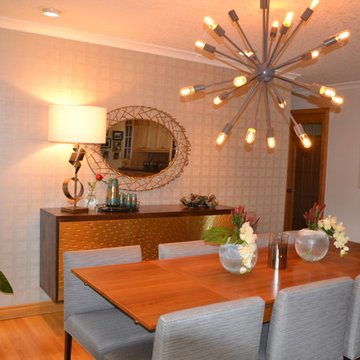
Пример оригинального дизайна: большая отдельная столовая в современном стиле с бежевыми стенами, светлым паркетным полом, стандартным камином и фасадом камина из камня
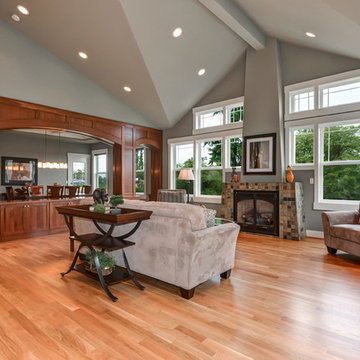
Пример оригинального дизайна: кухня-столовая в стиле кантри с серыми стенами, светлым паркетным полом, стандартным камином и фасадом камина из плитки
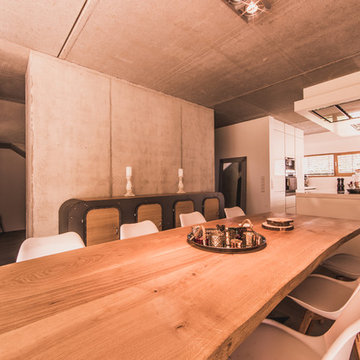
www.möbelloft.de
Стильный дизайн: огромная гостиная-столовая в стиле лофт с серыми стенами, бетонным полом, стандартным камином и фасадом камина из бетона - последний тренд
Стильный дизайн: огромная гостиная-столовая в стиле лофт с серыми стенами, бетонным полом, стандартным камином и фасадом камина из бетона - последний тренд
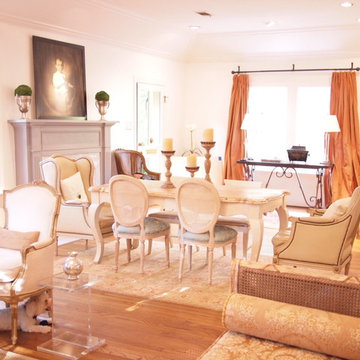
A residential project by gindesigns, an interior design firm in Houston, Texas.
Источник вдохновения для домашнего уюта: гостиная-столовая среднего размера в стиле фьюжн с белыми стенами, светлым паркетным полом, стандартным камином и фасадом камина из камня
Источник вдохновения для домашнего уюта: гостиная-столовая среднего размера в стиле фьюжн с белыми стенами, светлым паркетным полом, стандартным камином и фасадом камина из камня
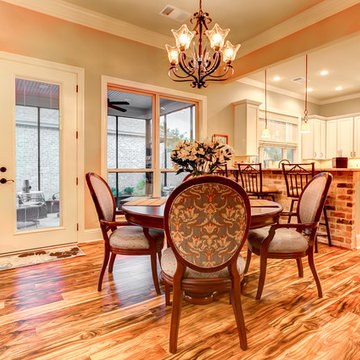
Свежая идея для дизайна: большая кухня-столовая в классическом стиле с бежевыми стенами, светлым паркетным полом, стандартным камином и фасадом камина из кирпича - отличное фото интерьера
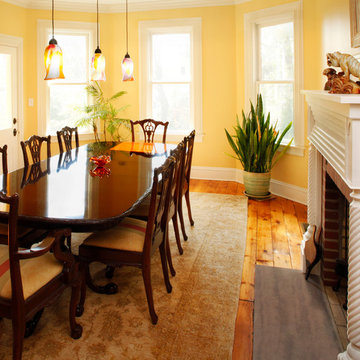
Catherine "Cie" Stroud Photography
На фото: большая кухня-столовая в классическом стиле с желтыми стенами, светлым паркетным полом, фасадом камина из дерева и стандартным камином с
На фото: большая кухня-столовая в классическом стиле с желтыми стенами, светлым паркетным полом, фасадом камина из дерева и стандартным камином с
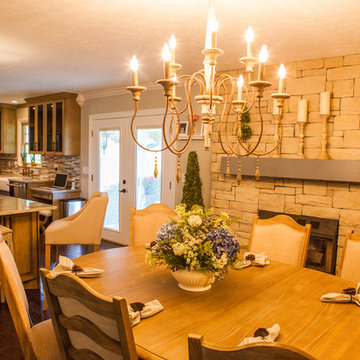
Eckard Photographic
Свежая идея для дизайна: кухня-столовая среднего размера с темным паркетным полом, стандартным камином и фасадом камина из камня - отличное фото интерьера
Свежая идея для дизайна: кухня-столовая среднего размера с темным паркетным полом, стандартным камином и фасадом камина из камня - отличное фото интерьера
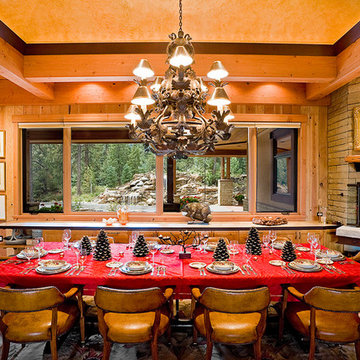
Christopher Marona
Стильный дизайн: большая столовая в стиле рустика с угловым камином и фасадом камина из камня - последний тренд
Стильный дизайн: большая столовая в стиле рустика с угловым камином и фасадом камина из камня - последний тренд
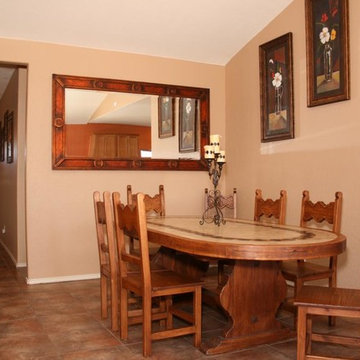
На фото: столовая среднего размера с коричневыми стенами, стандартным камином и фасадом камина из плитки
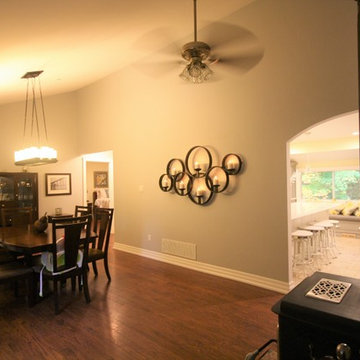
Стильный дизайн: столовая в классическом стиле с серыми стенами, печью-буржуйкой и фасадом камина из камня - последний тренд
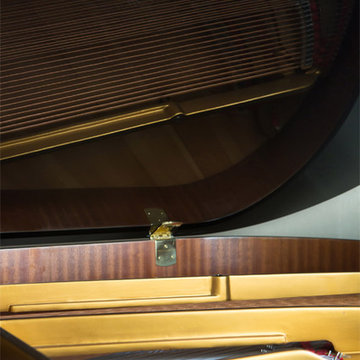
The great room incorporates a living and dining and is open to the kitchen as well as a luxurious back patio. It is the perfect place for entertaining. In this space we used rich wood furniture, including a custom exotic wood scroll bench. Cream and white leather upholstery is predominant with hammered silver nail head trim as accents. An antiqued silver leafed custom bar cabinet in an alcove in the back of the space was custom made just for the client. A floor lamp with crystal accents highlights the gorgeous crystal lamp that rests on the sofa table. A large contemporary art piece on the wall brings in some color and interest. We refinished the walnut strip wood flooring in a darker color for more contrast and placed a custom pony hair area rug to the living room floor for added dimension and luxury. Lots of metal and glass furniture accents are seen throughout. A metallic drapery rod and custom horizontally striped drapery panels over motorized roman shades add a glamorous feel to the space. For an upscale look we used grass cloth and mica wall coverings on the dining room wall. An inlaid walnut sunburst table is surrounded by custom upholstered dining chairs and the focal point is the custom chandelier made with quartz crystal clusters in varied lengths over the dining room table. A player piano in the corner of the room adds to the entertainment ambiance of this new condo. Photography by Erika Bierman
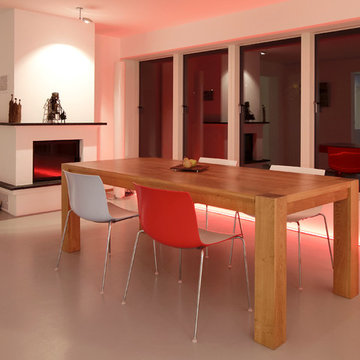
© Juergen Pollak
Источник вдохновения для домашнего уюта: столовая в современном стиле с стандартным камином и фасадом камина из штукатурки
Источник вдохновения для домашнего уюта: столовая в современном стиле с стандартным камином и фасадом камина из штукатурки
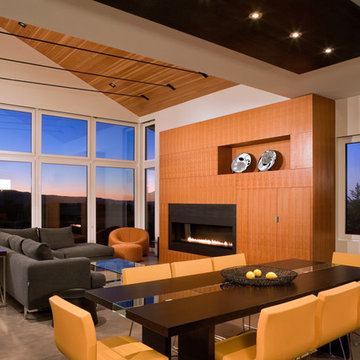
This house and guest house were designed with careful attention to siting, embracing the vistas to the surrounding landscape: the master bedroom’s windows frame views of Taylor Mountain to the east while the vast expanses of south and west facing glass engage the Big Hole Range from the open plan living/dining/kitchen area.
The main residence and guest house contain 4,850 sq ft of habitable space plus a two car garage. The palette of materials accentuates rich, natural materials including Montana moss rock, cedar siding, stained concrete floors; cherry doors and flooring; a cor-ten steel roof and custom steel fabrications.
Amenities include a steam shower, whirlpool jet bathtub, a photographic darkroom, custom cherry casework, motorized roller shades at the first floor living area, professional grade kitchen appliances, an exterior kitchen, extensive exterior concrete terraces with a stainless steel propane fire pit.
Project Year: 2009
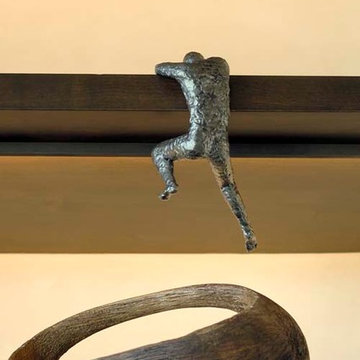
Daniel Nadelbach
Стильный дизайн: кухня-столовая в современном стиле с бежевыми стенами, мраморным полом, двусторонним камином и фасадом камина из камня - последний тренд
Стильный дизайн: кухня-столовая в современном стиле с бежевыми стенами, мраморным полом, двусторонним камином и фасадом камина из камня - последний тренд
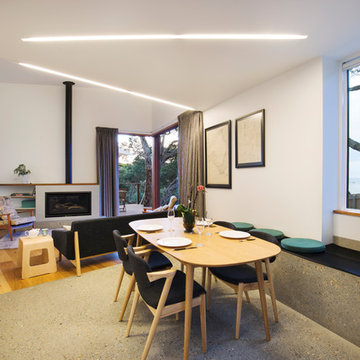
Potho credit: Peter Nevett
На фото: гостиная-столовая среднего размера в скандинавском стиле с белыми стенами, бетонным полом, печью-буржуйкой, фасадом камина из бетона и серым полом с
На фото: гостиная-столовая среднего размера в скандинавском стиле с белыми стенами, бетонным полом, печью-буржуйкой, фасадом камина из бетона и серым полом с
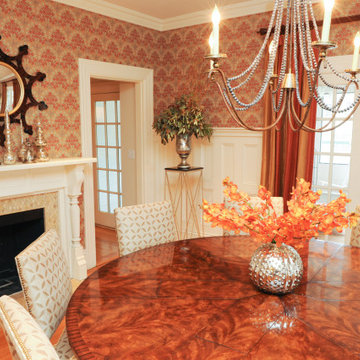
Traditional Dining Room Room with a round dining table and seating for 8, high wainscoting on the walls, and a coral patterned wall covering, and very delicate chandelier.
Оранжевая столовая с любым фасадом камина – фото дизайна интерьера
10