Оранжевая столовая с бежевым полом – фото дизайна интерьера
Сортировать:
Бюджет
Сортировать:Популярное за сегодня
21 - 40 из 220 фото
1 из 3

Свежая идея для дизайна: столовая в стиле кантри с белыми стенами, светлым паркетным полом, стандартным камином, бежевым полом и балками на потолке - отличное фото интерьера
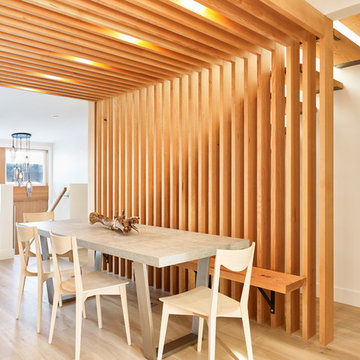
Architecture: One SEED Architecture + Interiors (www.oneseed.ca)
Photo: Martin Knowles Photo Media
Builder: Vertical Grain Projects
Multigenerational Vancouver Special Reno
#MGvancouverspecial
Vancouver, BC
Previous Project Next Project
2 780 SF
Interior and Exterior Renovation
We are very excited about the conversion of this Vancouver Special in East Van’s Renfrew-Collingwood area, zoned RS-1, into a contemporary multigenerational home. It will incorporate two generations immediately, with separate suites for the home owners and their parents, and will be flexible enough to accommodate the next generation as well, when the owners have children of their own. During the design process we addressed the needs of each group and took special care that each suite was designed with lots of light, high ceilings, and large rooms.

This home was redesigned to reflect the homeowners' personalities through intentional and bold design choices, resulting in a visually appealing and powerfully expressive environment.
This captivating dining room design features a striking bold blue palette that mingles with elegant furniture while statement lights dangle gracefully above. The rust-toned carpet adds a warm contrast, completing a sophisticated and inviting ambience.
---Project by Wiles Design Group. Their Cedar Rapids-based design studio serves the entire Midwest, including Iowa City, Dubuque, Davenport, and Waterloo, as well as North Missouri and St. Louis.
For more about Wiles Design Group, see here: https://wilesdesigngroup.com/
To learn more about this project, see here: https://wilesdesigngroup.com/cedar-rapids-bold-home-transformation
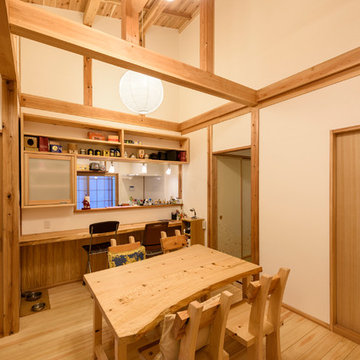
木に拘った木造軸組み工法・古民家再生
Источник вдохновения для домашнего уюта: кухня-столовая среднего размера в восточном стиле с белыми стенами, паркетным полом среднего тона и бежевым полом без камина
Источник вдохновения для домашнего уюта: кухня-столовая среднего размера в восточном стиле с белыми стенами, паркетным полом среднего тона и бежевым полом без камина
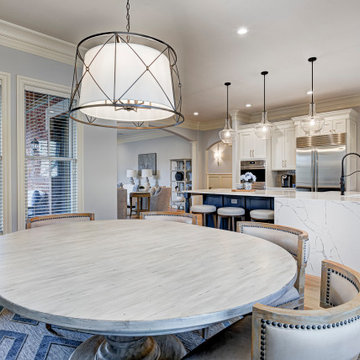
In this gorgeous Carmel residence, the primary objective for the great room was to achieve a more luminous and airy ambiance by eliminating the prevalent brown tones and refinishing the floors to a natural shade.
The kitchen underwent a stunning transformation, featuring white cabinets with stylish navy accents. The overly intricate hood was replaced with a striking two-tone metal hood, complemented by a marble backsplash that created an enchanting focal point. The two islands were redesigned to incorporate a new shape, offering ample seating to accommodate their large family.
In the butler's pantry, floating wood shelves were installed to add visual interest, along with a beverage refrigerator. The kitchen nook was transformed into a cozy booth-like atmosphere, with an upholstered bench set against beautiful wainscoting as a backdrop. An oval table was introduced to add a touch of softness.
To maintain a cohesive design throughout the home, the living room carried the blue and wood accents, incorporating them into the choice of fabrics, tiles, and shelving. The hall bath, foyer, and dining room were all refreshed to create a seamless flow and harmonious transition between each space.
---Project completed by Wendy Langston's Everything Home interior design firm, which serves Carmel, Zionsville, Fishers, Westfield, Noblesville, and Indianapolis.
For more about Everything Home, see here: https://everythinghomedesigns.com/
To learn more about this project, see here:
https://everythinghomedesigns.com/portfolio/carmel-indiana-home-redesign-remodeling
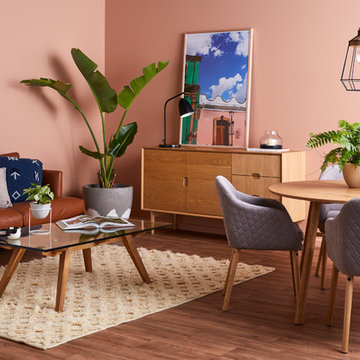
Citizens Of Style
На фото: маленькая гостиная-столовая в современном стиле с розовыми стенами, полом из винила и бежевым полом для на участке и в саду
На фото: маленькая гостиная-столовая в современном стиле с розовыми стенами, полом из винила и бежевым полом для на участке и в саду

Our Ridgewood Estate project is a new build custom home located on acreage with a lake. It is filled with luxurious materials and family friendly details. This formal dining room is transitional in style for this large family.
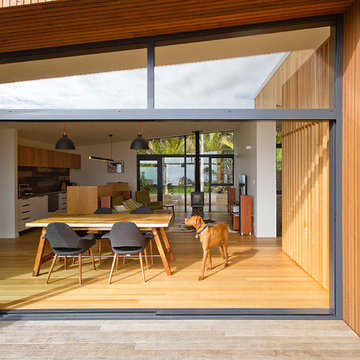
Claire Hamilton Photography
На фото: маленькая кухня-столовая в морском стиле с белыми стенами, светлым паркетным полом, печью-буржуйкой, фасадом камина из камня и бежевым полом для на участке и в саду
На фото: маленькая кухня-столовая в морском стиле с белыми стенами, светлым паркетным полом, печью-буржуйкой, фасадом камина из камня и бежевым полом для на участке и в саду
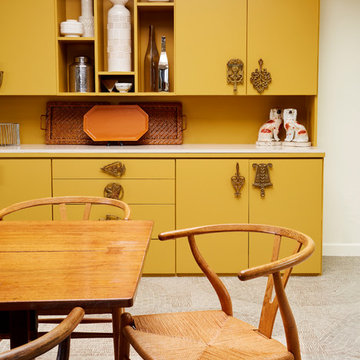
My client had a collection of vintage trivets and I took this blah built-in and gave it life with burnt yellow paint job and turning her trivets into funky hardware.
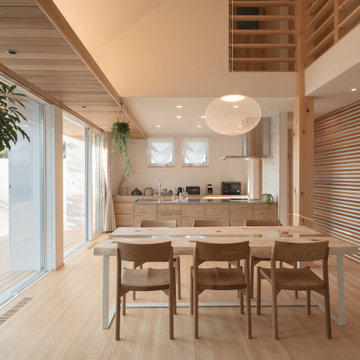
フラットなウッドデッキで外との境目を感じない開放的な吹抜け空間
Стильный дизайн: кухня-столовая в восточном стиле с белыми стенами, паркетным полом среднего тона и бежевым полом - последний тренд
Стильный дизайн: кухня-столовая в восточном стиле с белыми стенами, паркетным полом среднего тона и бежевым полом - последний тренд
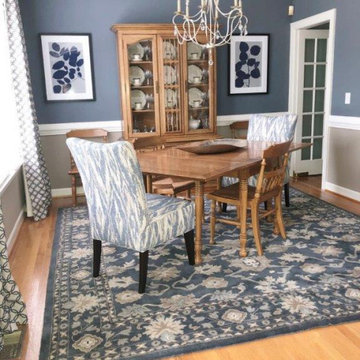
Blue and Beige Dining Room with antique furniture updated end chairs, Rug, Drapes and accessories.
Идея дизайна: кухня-столовая среднего размера в стиле неоклассика (современная классика) с синими стенами, паркетным полом среднего тона и бежевым полом
Идея дизайна: кухня-столовая среднего размера в стиле неоклассика (современная классика) с синими стенами, паркетным полом среднего тона и бежевым полом
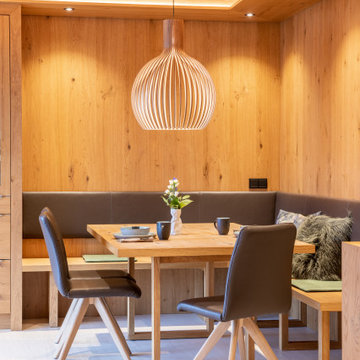
Пример оригинального дизайна: кухня-столовая среднего размера в восточном стиле с бежевыми стенами и бежевым полом

大開口サッシの障子を引き込むと、リビングとデッキとみかん畑の庭がつながる。大きなデッキ越しに広がる庭を眺められる贅沢なリビング。天井は吹き抜けでより広々と感じられる。
Стильный дизайн: гостиная-столовая среднего размера в восточном стиле с светлым паркетным полом, бежевым полом и бежевыми стенами - последний тренд
Стильный дизайн: гостиная-столовая среднего размера в восточном стиле с светлым паркетным полом, бежевым полом и бежевыми стенами - последний тренд

Having worked ten years in hospitality, I understand the challenges of restaurant operation and how smart interior design can make a huge difference in overcoming them.
This once country cottage café needed a facelift to bring it into the modern day but we honoured its already beautiful features by stripping back the lack lustre walls to expose the original brick work and constructing dark paneling to contrast.
The rustic bar was made out of 100 year old floorboards and the shelves and lighting fixtures were created using hand-soldered scaffold pipe for an industrial edge. The old front of house bar was repurposed to make bespoke banquet seating with storage, turning the high traffic hallway area from an avoid zone for couples to an enviable space for groups.
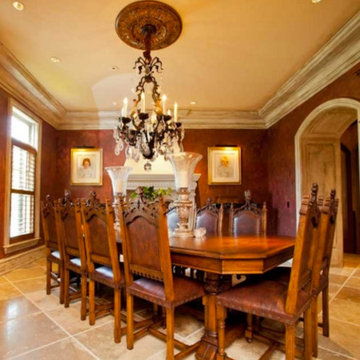
Свежая идея для дизайна: отдельная столовая среднего размера в классическом стиле с красными стенами, полом из керамической плитки и бежевым полом без камина - отличное фото интерьера
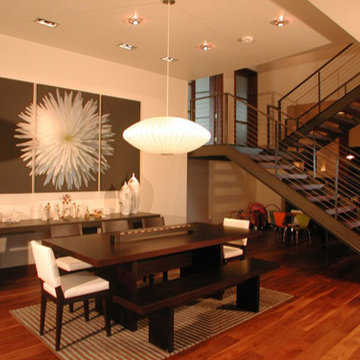
Tab
На фото: отдельная столовая среднего размера в стиле модернизм с белыми стенами, паркетным полом среднего тона и бежевым полом без камина
На фото: отдельная столовая среднего размера в стиле модернизм с белыми стенами, паркетным полом среднего тона и бежевым полом без камина
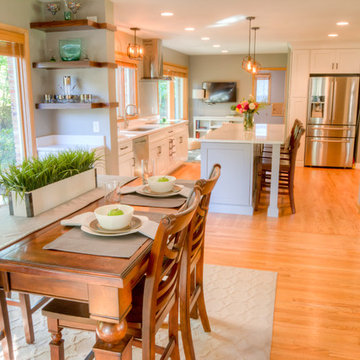
Свежая идея для дизайна: маленькая гостиная-столовая в стиле неоклассика (современная классика) с серыми стенами, светлым паркетным полом и бежевым полом без камина для на участке и в саду - отличное фото интерьера
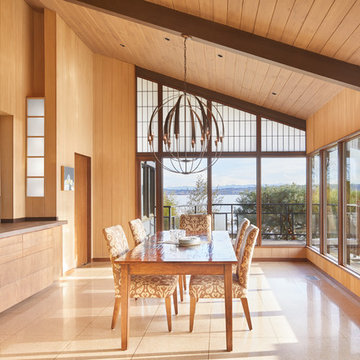
На фото: большая гостиная-столовая в стиле ретро с бежевыми стенами, полом из керамической плитки, угловым камином, фасадом камина из кирпича и бежевым полом с
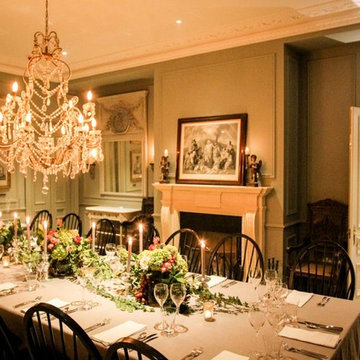
The formal dining room of the stunning Chantry Estate. Full of period features that harken back to the time in which the property was first built.
На фото: большая отдельная столовая в классическом стиле с зелеными стенами, светлым паркетным полом, стандартным камином, фасадом камина из камня и бежевым полом с
На фото: большая отдельная столовая в классическом стиле с зелеными стенами, светлым паркетным полом, стандартным камином, фасадом камина из камня и бежевым полом с
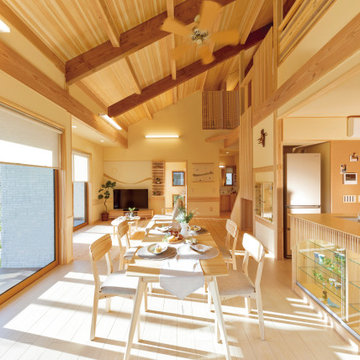
На фото: гостиная-столовая в восточном стиле с бежевыми стенами, светлым паркетным полом, бежевым полом, балками на потолке, сводчатым потолком и деревянным потолком
Оранжевая столовая с бежевым полом – фото дизайна интерьера
2