Оранжевая столовая – фото дизайна интерьера со средним бюджетом
Сортировать:
Бюджет
Сортировать:Популярное за сегодня
21 - 40 из 485 фото
1 из 3
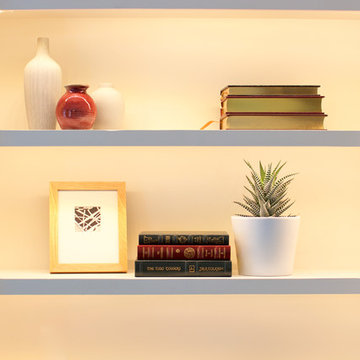
This project is a great example of how small changes can have a huge impact on a space.
Our clients wanted to have a more functional dining and living areas while combining his modern and hers more traditional style. The goal was to bring the space into the 21st century aesthetically without breaking the bank.
We first tackled the massive oak built-in fireplace surround in the dining area, by painting it a lighter color. We added built-in LED lights, hidden behind each shelf ledge, to provide soft accent lighting. By changing the color of the trim and walls, we lightened the whole space up. We turned a once unused space, adjacent to the living room into a much-needed library, accommodating an area for the electric piano. We added light modern sectional, an elegant coffee table, and a contemporary TV media unit in the living room.
New dark wood floors, stylish accessories and yellow drapery add warmth to the space and complete the look.
The home is now ready for a grand party with champagne and live entertainment.
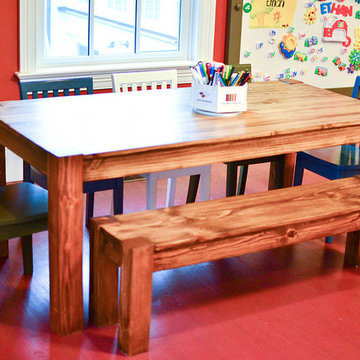
Kate Hart Photography
Источник вдохновения для домашнего уюта: столовая среднего размера в стиле неоклассика (современная классика) с красными стенами и ковровым покрытием
Источник вдохновения для домашнего уюта: столовая среднего размера в стиле неоклассика (современная классика) с красными стенами и ковровым покрытием
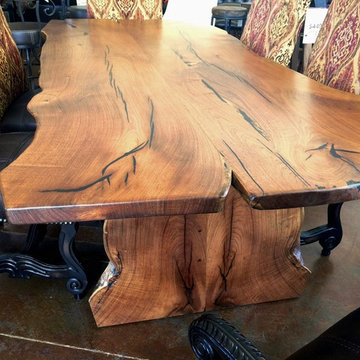
Пример оригинального дизайна: отдельная столовая среднего размера в стиле рустика с бежевыми стенами и бетонным полом без камина
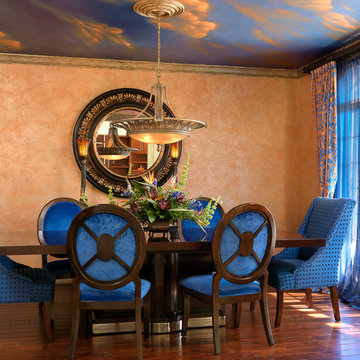
dining room with faux paint and ceiling mural
photo by Alise O'Brien
Свежая идея для дизайна: столовая среднего размера в классическом стиле с оранжевыми стенами и темным паркетным полом - отличное фото интерьера
Свежая идея для дизайна: столовая среднего размера в классическом стиле с оранжевыми стенами и темным паркетным полом - отличное фото интерьера
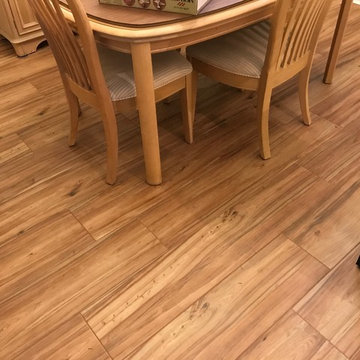
This porcelain features a wide plank and long length. This tile is 48" long. Our installation crews always use leveling clips to ensure a smooth, even install of each and every tile.
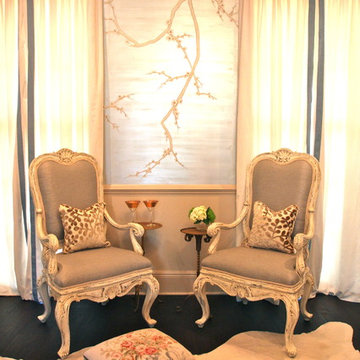
Lighten Up! These Marge Carson chairs were transformed from a dark wood stain to a lighter decorative finish.
На фото: огромная отдельная столовая в классическом стиле с синими стенами
На фото: огромная отдельная столовая в классическом стиле с синими стенами
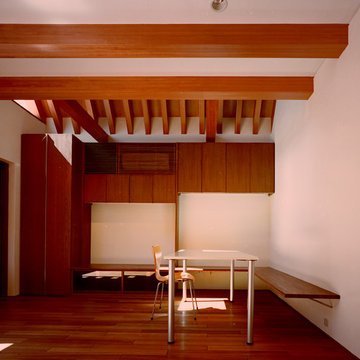
На фото: маленькая гостиная-столовая в стиле модернизм с белыми стенами, паркетным полом среднего тона, фасадом камина из штукатурки и коричневым полом без камина для на участке и в саду с
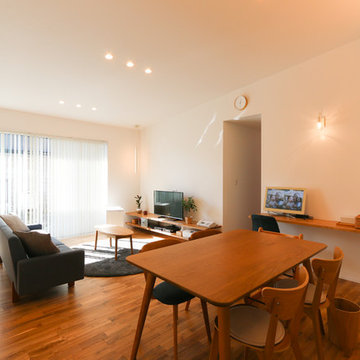
Источник вдохновения для домашнего уюта: гостиная-столовая среднего размера в стиле модернизм с белыми стенами, паркетным полом среднего тона и коричневым полом без камина
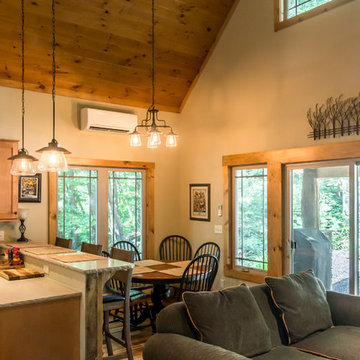
Deep in the woods, this mountain cabin just outside Asheville, NC, was designed as the perfect weekend getaway space. The owner uses it as an Airbnb for income. From the wooden cathedral ceiling to the nature-inspired loft railing, from the wood-burning free-standing stove, to the stepping stone walkways—everything is geared toward easy relaxation. For maximum interior space usage, the sleeping loft is accessed via an outside stairway.

Herbert Stolz, Regensburg
Пример оригинального дизайна: большая кухня-столовая в современном стиле с белыми стенами, бетонным полом, двусторонним камином, фасадом камина из бетона и серым полом
Пример оригинального дизайна: большая кухня-столовая в современном стиле с белыми стенами, бетонным полом, двусторонним камином, фасадом камина из бетона и серым полом
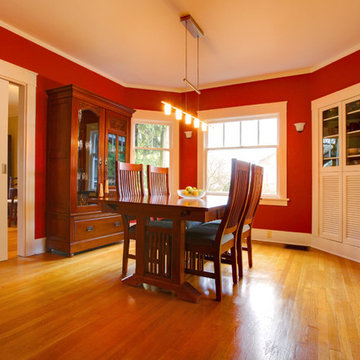
Masonite Dining Room Pocket Door | Winslow Doors Heritage Series Craftsman Style Door | White Interior Pocket Door
На фото: отдельная столовая среднего размера в стиле кантри с красными стенами и светлым паркетным полом с
На фото: отдельная столовая среднего размера в стиле кантри с красными стенами и светлым паркетным полом с
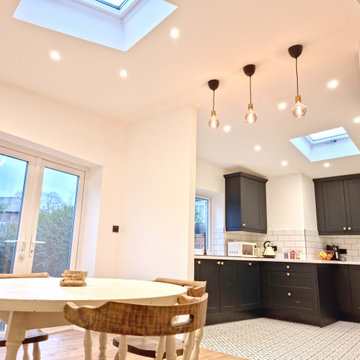
Идея дизайна: гостиная-столовая среднего размера в современном стиле с полом из керамогранита, разноцветным полом, сводчатым потолком и белыми стенами без камина
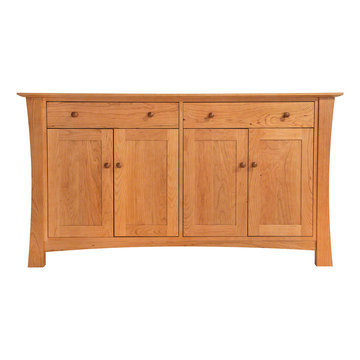
The subtle arches and simple, clean design of our Andrews Natural Cherry Buffet lend a more modern feel than some of our traditional designs. Available in natural walnut, cherry, maple or oak wood, this buffet is perfect for the contemporary kitchen or dining room. Store all of your culinary essentials in style. Each piece is American made and finely crafted in Vermont using sustainably harvested woods. Available in large & small
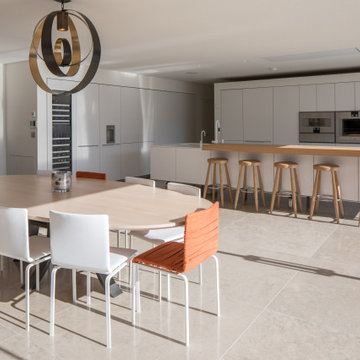
Стильный дизайн: большая гостиная-столовая в стиле модернизм с полом из керамогранита без камина - последний тренд
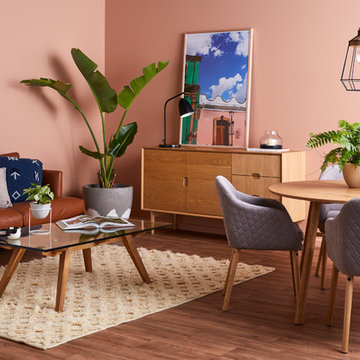
Citizens Of Style
На фото: маленькая гостиная-столовая в современном стиле с розовыми стенами, полом из винила и бежевым полом для на участке и в саду
На фото: маленькая гостиная-столовая в современном стиле с розовыми стенами, полом из винила и бежевым полом для на участке и в саду

Having worked ten years in hospitality, I understand the challenges of restaurant operation and how smart interior design can make a huge difference in overcoming them.
This once country cottage café needed a facelift to bring it into the modern day but we honoured its already beautiful features by stripping back the lack lustre walls to expose the original brick work and constructing dark paneling to contrast.
The rustic bar was made out of 100 year old floorboards and the shelves and lighting fixtures were created using hand-soldered scaffold pipe for an industrial edge. The old front of house bar was repurposed to make bespoke banquet seating with storage, turning the high traffic hallway area from an avoid zone for couples to an enviable space for groups.
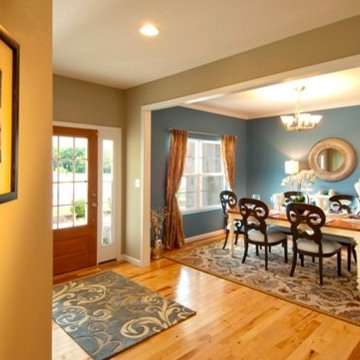
Open to the foyer, this dining room will surely delight guests.
Пример оригинального дизайна: отдельная столовая среднего размера в классическом стиле с синими стенами и паркетным полом среднего тона
Пример оригинального дизайна: отдельная столовая среднего размера в классическом стиле с синими стенами и паркетным полом среднего тона
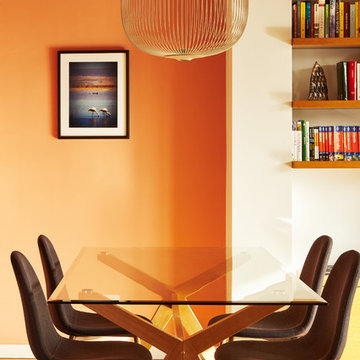
Foto di Filippo Pincolini
Пример оригинального дизайна: маленькая гостиная-столовая в стиле модернизм с оранжевыми стенами, темным паркетным полом и коричневым полом для на участке и в саду
Пример оригинального дизайна: маленькая гостиная-столовая в стиле модернизм с оранжевыми стенами, темным паркетным полом и коричневым полом для на участке и в саду
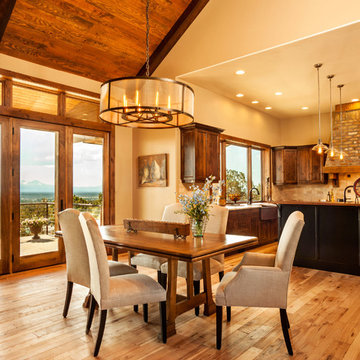
На фото: кухня-столовая среднего размера в стиле рустика с бежевыми стенами, светлым паркетным полом и коричневым полом без камина с
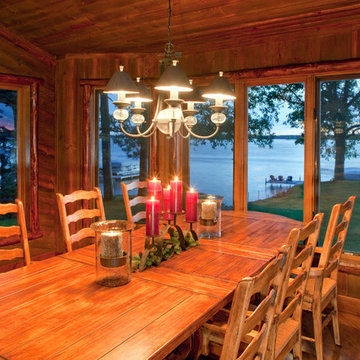
February and March 2011 Mpls/St. Paul Magazine featured Byron and Janet Richard's kitchen in their Cross Lake retreat designed by JoLynn Johnson.
Honorable Mention in Crystal Cabinet Works Design Contest 2011
A vacation home built in 1992 on Cross Lake that was made for entertaining.
The problems
• Chipped floor tiles
• Dated appliances
• Inadequate counter space and storage
• Poor lighting
• Lacking of a wet bar, buffet and desk
• Stark design and layout that didn't fit the size of the room
Our goal was to create the log cabin feeling the homeowner wanted, not expanding the size of the kitchen, but utilizing the space better. In the redesign, we removed the half wall separating the kitchen and living room and added a third column to make it visually more appealing. We lowered the 16' vaulted ceiling by adding 3 beams allowing us to add recessed lighting. Repositioning some of the appliances and enlarge counter space made room for many cooks in the kitchen, and a place for guests to sit and have conversation with the homeowners while they prepare meals.
Key design features and focal points of the kitchen
• Keeping the tongue-and-groove pine paneling on the walls, having it
sandblasted and stained to match the cabinetry, brings out the
woods character.
• Balancing the room size we staggered the height of cabinetry reaching to
9' high with an additional 6” crown molding.
• A larger island gained storage and also allows for 5 bar stools.
• A former closet became the desk. A buffet in the diningroom was added
and a 13' wet bar became a room divider between the kitchen and
living room.
• We added several arched shapes: large arched-top window above the sink,
arch valance over the wet bar and the shape of the island.
• Wide pine wood floor with square nails
• Texture in the 1x1” mosaic tile backsplash
Balance of color is seen in the warm rustic cherry cabinets combined with accents of green stained cabinets, granite counter tops combined with cherry wood counter tops, pine wood floors, stone backs on the island and wet bar, 3-bronze metal doors and rust hardware.
Оранжевая столовая – фото дизайна интерьера со средним бюджетом
2