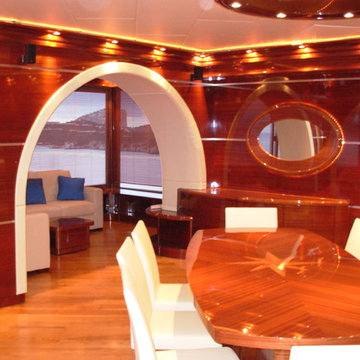Оранжевая столовая – фото дизайна интерьера класса люкс
Сортировать:
Бюджет
Сортировать:Популярное за сегодня
21 - 40 из 191 фото
1 из 3
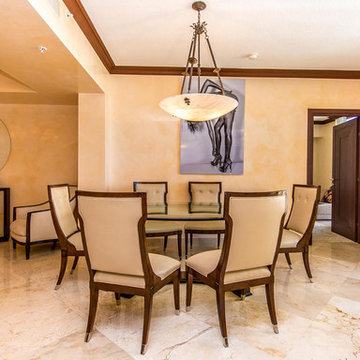
If you choose to acquire a Sayán Condo for sale, you will be benefitted greatly. Each condo offers residents comfortable spaces to live in.
Стильный дизайн: столовая в современном стиле - последний тренд
Стильный дизайн: столовая в современном стиле - последний тренд

Sumptuous italianate dining room
Стильный дизайн: большая отдельная столовая с коричневыми стенами, паркетным полом среднего тона, стандартным камином, фасадом камина из камня, коричневым полом, сводчатым потолком и панелями на части стены - последний тренд
Стильный дизайн: большая отдельная столовая с коричневыми стенами, паркетным полом среднего тона, стандартным камином, фасадом камина из камня, коричневым полом, сводчатым потолком и панелями на части стены - последний тренд
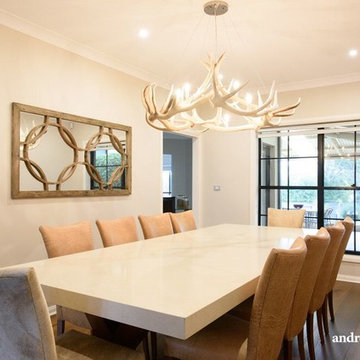
Andre & Dominique
На фото: большая гостиная-столовая в стиле модернизм с бежевыми стенами, паркетным полом среднего тона и коричневым полом с
На фото: большая гостиная-столовая в стиле модернизм с бежевыми стенами, паркетным полом среднего тона и коричневым полом с
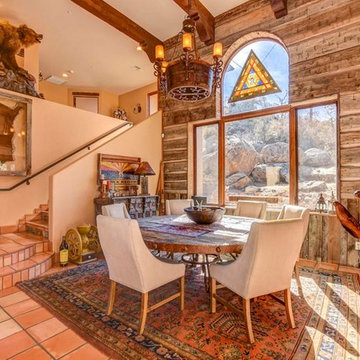
Home design by Todd Nanke, of Nanke Signature Group
Идея дизайна: большая гостиная-столовая в стиле фьюжн с бежевыми стенами, полом из терракотовой плитки и красным полом
Идея дизайна: большая гостиная-столовая в стиле фьюжн с бежевыми стенами, полом из терракотовой плитки и красным полом
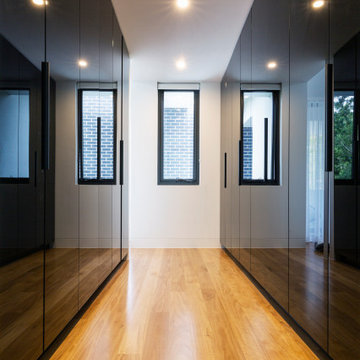
На фото: большая столовая в стиле модернизм с паркетным полом среднего тона и синим полом
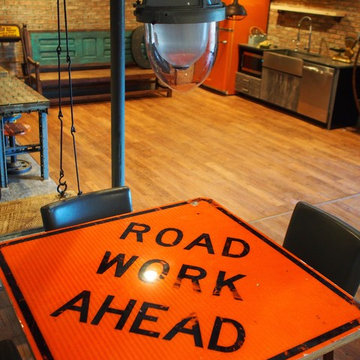
Reclaimed road work sign table.
Источник вдохновения для домашнего уюта: столовая в стиле лофт
Источник вдохновения для домашнего уюта: столовая в стиле лофт
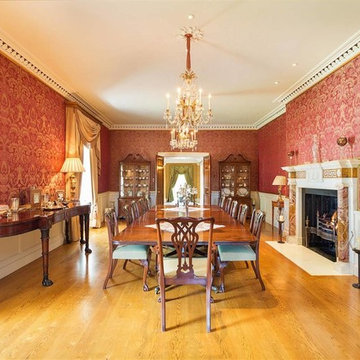
Источник вдохновения для домашнего уюта: большая отдельная столовая в классическом стиле с красными стенами, паркетным полом среднего тона, стандартным камином и фасадом камина из камня
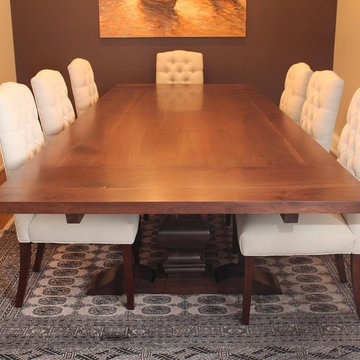
This custom walnut table was made of special selected Illinois walnut wood with beautiful massive pedestal legs
size 114'' it extend to 138'' width 45''
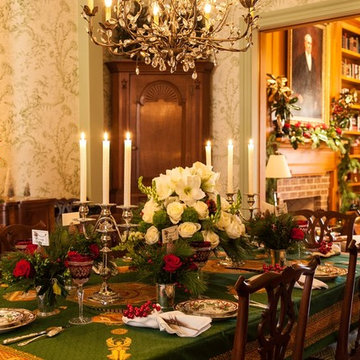
Southern Plantation home in McLean Virginia decorated for Christmas house tour.
На фото: большая отдельная столовая в классическом стиле с зелеными стенами, паркетным полом среднего тона, стандартным камином, фасадом камина из кирпича и разноцветным полом
На фото: большая отдельная столовая в классическом стиле с зелеными стенами, паркетным полом среднего тона, стандартным камином, фасадом камина из кирпича и разноцветным полом
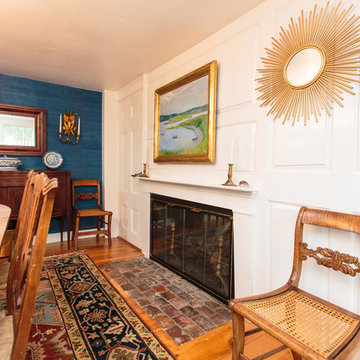
Стильный дизайн: большая отдельная столовая в классическом стиле с синими стенами, паркетным полом среднего тона, стандартным камином и фасадом камина из дерева - последний тренд
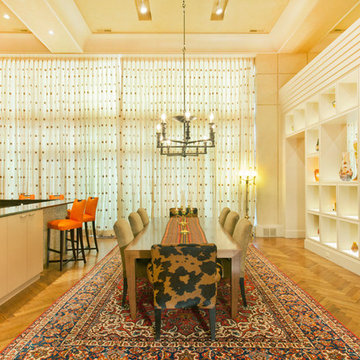
Kurt Johnson
Источник вдохновения для домашнего уюта: огромная кухня-столовая в современном стиле с бежевыми стенами и светлым паркетным полом
Источник вдохновения для домашнего уюта: огромная кухня-столовая в современном стиле с бежевыми стенами и светлым паркетным полом
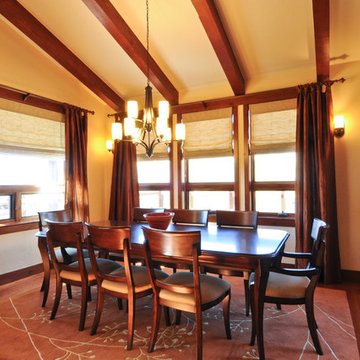
This Exposed Timber Accented Home sits on a spectacular lot with 270 degree views of Mountains, Lakes and Horse Pasture. Designed by BHH Partners and Built by Brian L. Wray for a young couple hoping to keep the home classic enough to last a lifetime, but contemporary enough to reflect their youthfulness as newlyweds starting a new life together.
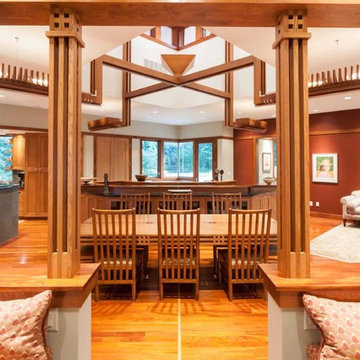
Sanjay Jani
Стильный дизайн: кухня-столовая среднего размера в стиле кантри с белыми стенами, паркетным полом среднего тона и коричневым полом без камина - последний тренд
Стильный дизайн: кухня-столовая среднего размера в стиле кантри с белыми стенами, паркетным полом среднего тона и коричневым полом без камина - последний тренд
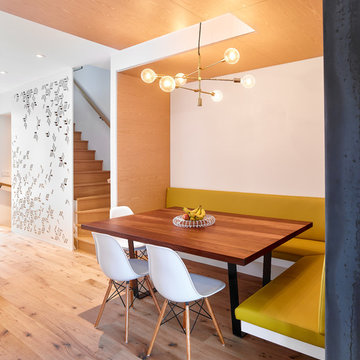
Only the chicest of modern touches for this detached home in Tornto’s Roncesvalles neighbourhood. Textures like exposed beams and geometric wild tiles give this home cool-kid elevation. The front of the house is reimagined with a fresh, new facade with a reimagined front porch and entrance. Inside, the tiled entry foyer cuts a stylish swath down the hall and up into the back of the powder room. The ground floor opens onto a cozy built-in banquette with a wood ceiling that wraps down one wall, adding warmth and richness to a clean interior. A clean white kitchen with a subtle geometric backsplash is located in the heart of the home, with large windows in the side wall that inject light deep into the middle of the house. Another standout is the custom lasercut screen features a pattern inspired by the kitchen backsplash tile. Through the upstairs corridor, a selection of the original ceiling joists are retained and exposed. A custom made barn door that repurposes scraps of reclaimed wood makes a bold statement on the 2nd floor, enclosing a small den space off the multi-use corridor, and in the basement, a custom built in shelving unit uses rough, reclaimed wood. The rear yard provides a more secluded outdoor space for family gatherings, and the new porch provides a generous urban room for sitting outdoors. A cedar slatted wall provides privacy and a backrest.
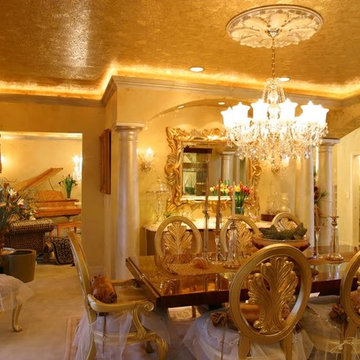
Hand-applied gold leafing adorning the ceiling, add a rich elegance to this dining room and the adjacent living room.
Пример оригинального дизайна: большая кухня-столовая в викторианском стиле с разноцветными стенами и ковровым покрытием без камина
Пример оригинального дизайна: большая кухня-столовая в викторианском стиле с разноцветными стенами и ковровым покрытием без камина
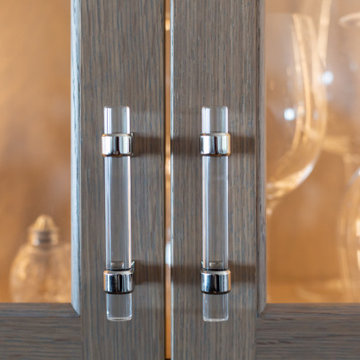
Open floor plan with the dining room in the middle!!!
A custom built bar separates the spaces nicely. Grass cloth wallpaper between the upper cabinets provides a textural backdrop for the original water color of Pebble Beach and glass orb wall sconces. The round glass is repeated in the chandelier. A nautical chart of the New Haven Harbor shows just where you are, and where you might want to go after dinner!
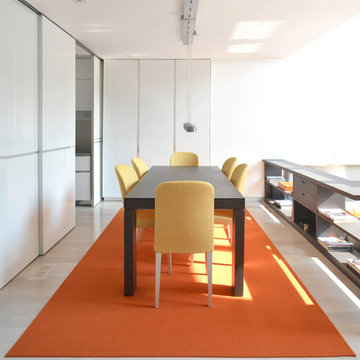
Dining space overlooking living room
Источник вдохновения для домашнего уюта: огромная кухня-столовая в современном стиле с белыми стенами и светлым паркетным полом
Источник вдохновения для домашнего уюта: огромная кухня-столовая в современном стиле с белыми стенами и светлым паркетным полом
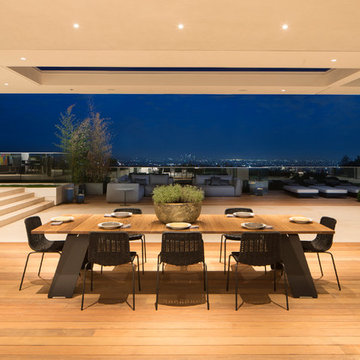
Пример оригинального дизайна: большая гостиная-столовая с белыми стенами, паркетным полом среднего тона и коричневым полом
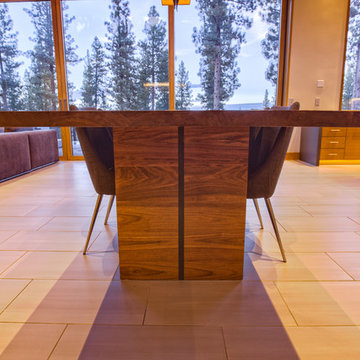
A custom 10 foot walnut dining table designed by principal designer Emily Roose, seats all their guests comfortably and the center removes to place rocks, candles, or plants to create a more unique dining experience. The table won the ASID Central CA/NV Chapter & Las Vegas Design Center's Andyz Award for Best Custom Furnishings/Product Design Award.
Оранжевая столовая – фото дизайна интерьера класса люкс
2
