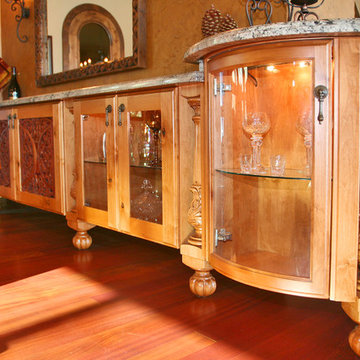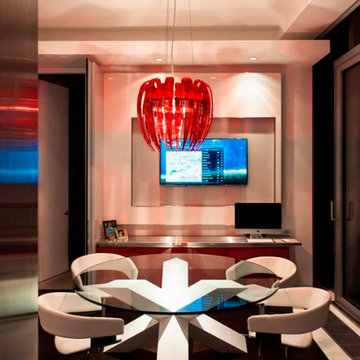Оранжевая столовая – фото дизайна интерьера класса люкс
Сортировать:
Бюджет
Сортировать:Популярное за сегодня
121 - 140 из 192 фото
1 из 3
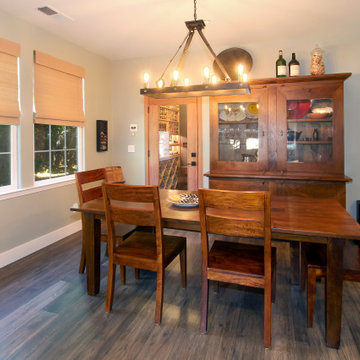
Like many projects, this one started with a simple wish from a client: turn an unused butler’s pantry between the dining room and kitchen into a fully functioning, climate-controlled wine room for his extensive collection of valuable vintages. But like many projects, the wine room is connected to the dining room which is connected to the sitting room which is connected to the entry. When you touch one room, it only makes sense to reinvigorate them all. We overhauled the entire ground floor of this lovely home.
For the wine room, I worked with Vintage Cellars in Southern California to create custom wine storage embedded with LED lighting to spotlight very special bottles. The walls are in a burgundy tone and the floors are porcelain tiles that look as if they came from an old wine cave in Tuscany. A bubble light chandelier alludes to sparkling varietals.
But as mentioned, the rest of the house came along for the ride. Since we were adding a climate-controlled wine room, the brief was to turn the rest of the house into a space that would rival any hot-spot winery in Napa.
After choosing new flooring and a new hue for the walls, the entry became a destination in itself with a huge concave metal mirror and custom bench. We knocked out a half wall that awkwardly separated the sitting room from the dining room so that after-dinner drinks could flow to the fireplace surrounded by stainless steel pebbles; and we outfitted the dining room with a new chandelier. We chose all new furniture for all spaces.
The kitchen received the least amount of work but ended up being completely transformed anyhow. At first our plan was to tear everything out, but we soon realized that the cabinetry was in good shape and only needed the dated honey pine color painted over with a cream white. We also played with the idea of changing the counter tops, but once the cabinetry changed color, the granite stood out beautifully. The final change was the removal of a pot rack over the island in favor of design-forward iron pendants.
Photo by: Genia Barnes
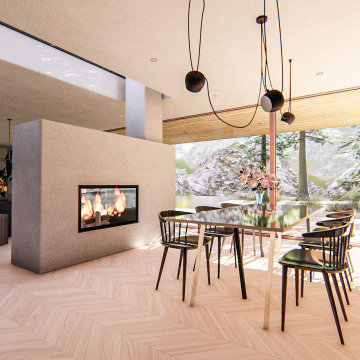
Идея дизайна: большая кухня-столовая с белыми стенами, полом из керамогранита, двусторонним камином, фасадом камина из штукатурки, бежевым полом и панелями на части стены
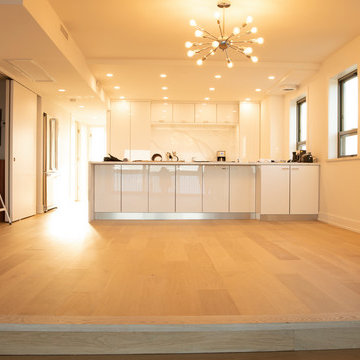
Dining area with custom wide plank flooring, access to kitchen and chandelier.
Идея дизайна: кухня-столовая среднего размера в стиле модернизм с белыми стенами, светлым паркетным полом и коричневым полом
Идея дизайна: кухня-столовая среднего размера в стиле модернизм с белыми стенами, светлым паркетным полом и коричневым полом
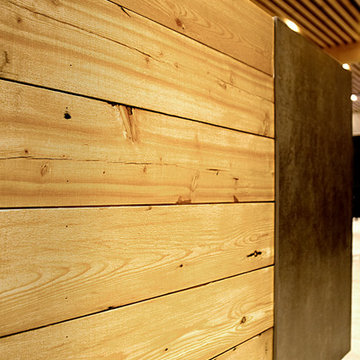
Brock Spain
На фото: кухня-столовая среднего размера в стиле модернизм с полом из керамогранита
На фото: кухня-столовая среднего размера в стиле модернизм с полом из керамогранита
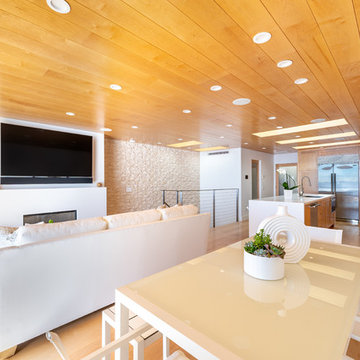
Our clients are seasoned home renovators. Their Malibu oceanside property was the second project JRP had undertaken for them. After years of renting and the age of the home, it was becoming prevalent the waterfront beach house, needed a facelift. Our clients expressed their desire for a clean and contemporary aesthetic with the need for more functionality. After a thorough design process, a new spatial plan was essential to meet the couple’s request. This included developing a larger master suite, a grander kitchen with seating at an island, natural light, and a warm, comfortable feel to blend with the coastal setting.
Demolition revealed an unfortunate surprise on the second level of the home: Settlement and subpar construction had allowed the hillside to slide and cover structural framing members causing dangerous living conditions. Our design team was now faced with the challenge of creating a fix for the sagging hillside. After thorough evaluation of site conditions and careful planning, a new 10’ high retaining wall was contrived to be strategically placed into the hillside to prevent any future movements.
With the wall design and build completed — additional square footage allowed for a new laundry room, a walk-in closet at the master suite. Once small and tucked away, the kitchen now boasts a golden warmth of natural maple cabinetry complimented by a striking center island complete with white quartz countertops and stunning waterfall edge details. The open floor plan encourages entertaining with an organic flow between the kitchen, dining, and living rooms. New skylights flood the space with natural light, creating a tranquil seaside ambiance. New custom maple flooring and ceiling paneling finish out the first floor.
Downstairs, the ocean facing Master Suite is luminous with breathtaking views and an enviable bathroom oasis. The master bath is modern and serene, woodgrain tile flooring and stunning onyx mosaic tile channel the golden sandy Malibu beaches. The minimalist bathroom includes a generous walk-in closet, his & her sinks, a spacious steam shower, and a luxurious soaking tub. Defined by an airy and spacious floor plan, clean lines, natural light, and endless ocean views, this home is the perfect rendition of a contemporary coastal sanctuary.
PROJECT DETAILS:
• Style: Contemporary
• Colors: White, Beige, Yellow Hues
• Countertops: White Ceasarstone Quartz
• Cabinets: Bellmont Natural finish maple; Shaker style
• Hardware/Plumbing Fixture Finish: Polished Chrome
• Lighting Fixtures: Pendent lighting in Master bedroom, all else recessed
• Flooring:
Hardwood - Natural Maple
Tile – Ann Sacks, Porcelain in Yellow Birch
• Tile/Backsplash: Glass mosaic in kitchen
• Other Details: Bellevue Stand Alone Tub
Photographer: Andrew, Open House VC
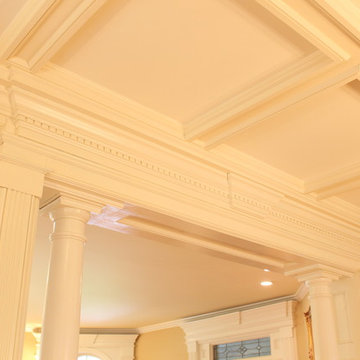
Amazing trim work by Ken, the builder.
Years of working in this field have yielded the finest trim carpenter in Westfield, NJ
Photo Credit: N. Leonard
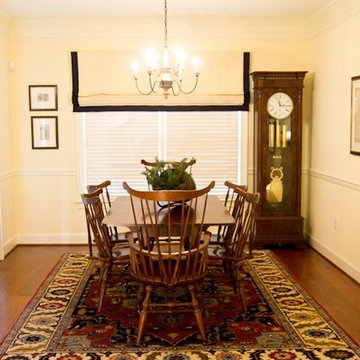
Kerry Beth Photo
Пример оригинального дизайна: столовая среднего размера в классическом стиле с белыми стенами, темным паркетным полом, стандартным камином и фасадом камина из камня
Пример оригинального дизайна: столовая среднего размера в классическом стиле с белыми стенами, темным паркетным полом, стандартным камином и фасадом камина из камня
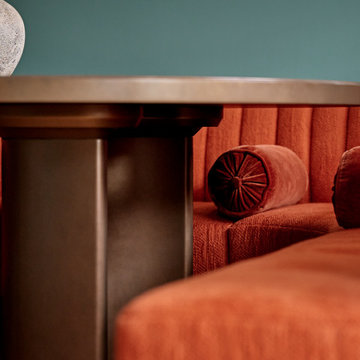
This young and vibrant family wanted an open plan space where they could cook, see their children play and interact whilst they were in the kitchen, a social space to cook for friends / family and be part of the conversation at the same time. We designed the perfect over sized banquette seating to maximise the number of guests in addition to conventional dining chairs, the perfect balance in every way. Adding mirrors helped soften the open plan feel allowing softness and movement throughout the day and evening.
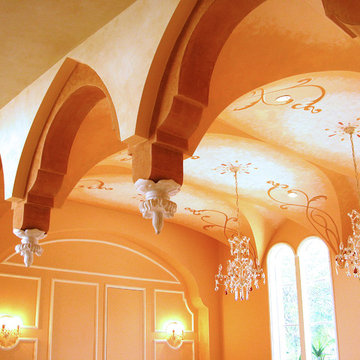
Freehand Decorative Painting on Dining Room Ceiling
by Georgeta Fondos in collaboration with artist Eric Luchian.
На фото: большая столовая в средиземноморском стиле с
На фото: большая столовая в средиземноморском стиле с
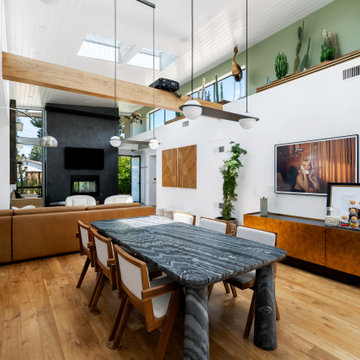
Пример оригинального дизайна: гостиная-столовая среднего размера в стиле фьюжн с белыми стенами, паркетным полом среднего тона, коричневым полом и потолком из вагонки
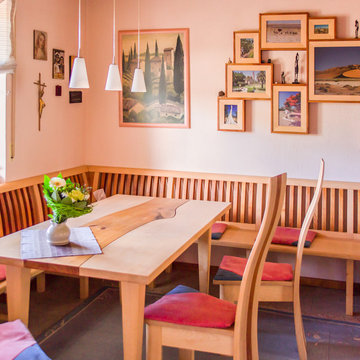
Edle Genüsse
Riechen Sie das Aroma des
Massivholzes,
spüren Sie die einzigartige Oberflächenstruktur des Holzes
und erfreuen Sie sich beim täglichen Genuß
an der zeitlosen Eleganz Ihres Raum Designs
Alle Fotorechte: Lohner Design I Konzept I Interieur
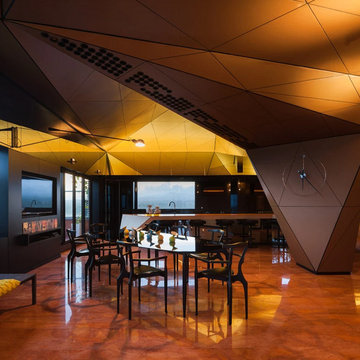
Стильный дизайн: большая кухня-столовая в стиле модернизм с черными стенами и мраморным полом - последний тренд
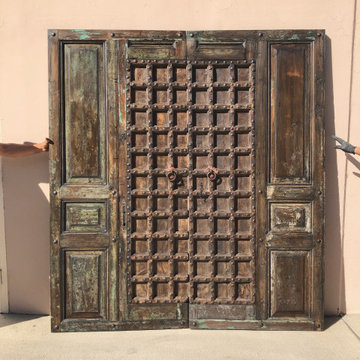
Repuposed old doors for barn door sliding
Источник вдохновения для домашнего уюта: большая столовая в стиле рустика
Источник вдохновения для домашнего уюта: большая столовая в стиле рустика
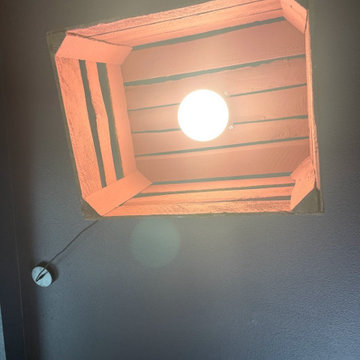
Pour ces créations, il suffit de récupérer des vieilles cagettes (néanmoins en bon état), de choisir la peinture qui vous plait et de peindre leur intérieur.
Ici, on a choisit trois couleurs différentes pour égayer un peu la pièce : du rose, du bleu et du jaune. Ensuite on a fait toute l'installation pour le branchement électrique et le tour était joué!
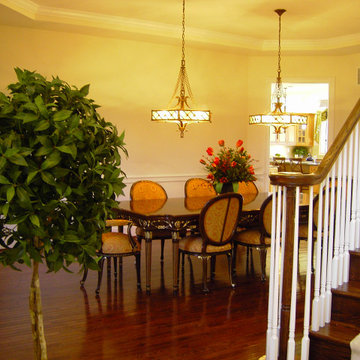
Kitchen, dining room, music room traditional gem with hints of gold for accents.
На фото: большая столовая в классическом стиле
На фото: большая столовая в классическом стиле
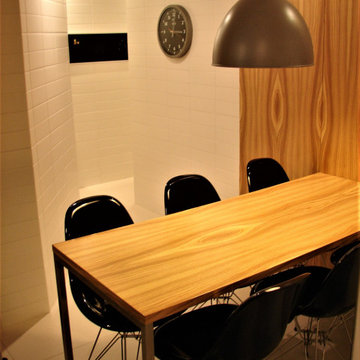
Источник вдохновения для домашнего уюта: маленькая отдельная столовая в стиле модернизм для на участке и в саду
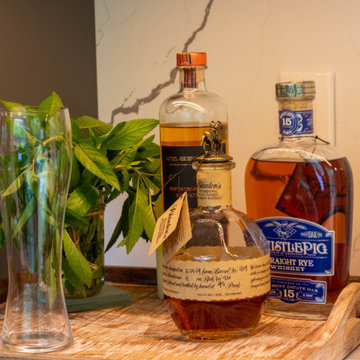
Entertaining is a large part of these client's life. Their existing dining room, while nice, couldn't host a large party. The original dining room was extended 16' to create a large entertaining space, complete with a built in bar area. Floor to ceiling windows and plenty of lighting throughout keeps the space nice and bright. The bar includes a custom stained wine rack, pull out trays for liquor, sink, wine fridge, and plenty of storage space for extras. The homeowner even built his own table on site to make sure it would fit the space as best as it could.
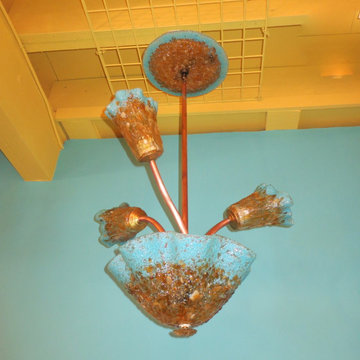
Blown Glass Chandelier by Primo Glass www.primoglass.com 908-670-3722 We specialize in designing, fabricating, and installing custom one of a kind lighting fixtures and chandeliers that are handcrafted in the USA. Please contact us with your lighting needs, and see our 5 star customer reviews here on Houzz...
Оранжевая столовая – фото дизайна интерьера класса люкс
7
