Оранжевая спальня с бетонным полом – фото дизайна интерьера
Сортировать:
Бюджет
Сортировать:Популярное за сегодня
41 - 54 из 54 фото
1 из 3
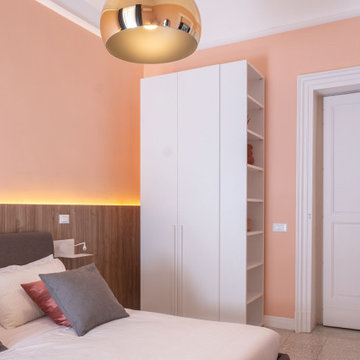
Пример оригинального дизайна: хозяйская спальня среднего размера в стиле фьюжн с розовыми стенами, бетонным полом, бежевым полом, сводчатым потолком и панелями на стенах
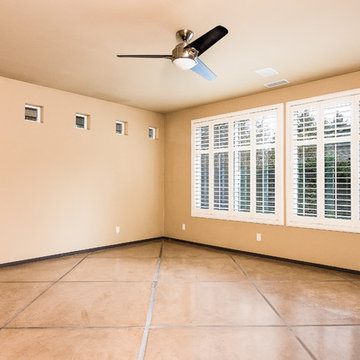
This custom built home was built on a quiet cul-de-sac of an established neighborhood in Eugene, Oregon. This home is complemented with extra high ceilings, radiant heat concrete floors, an a second story loft that could be used as a gym, study, or playroom for the kids.
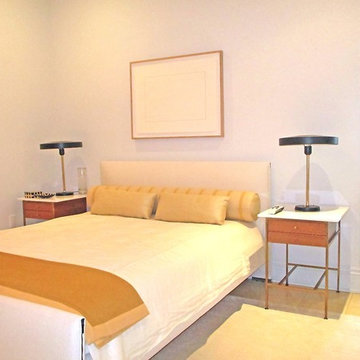
Guest Room - Glazed Concrete Tile Flooring with handknotted bleached linen area rug, vintage furniture and lighting
На фото: хозяйская спальня в стиле фьюжн с белыми стенами и бетонным полом с
На фото: хозяйская спальня в стиле фьюжн с белыми стенами и бетонным полом с
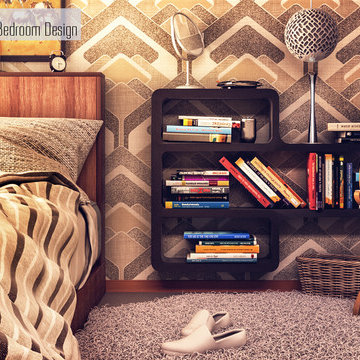
На фото: маленькая спальня в стиле модернизм с бетонным полом для на участке и в саду с
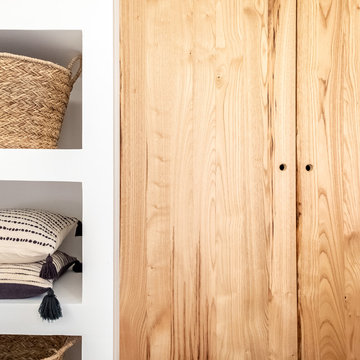
Dettagli armadi su misura | tailor made wardrobe details
-
Ristrutturazione di abitazione privata al mare, ispirata all'architettura organica e di influenza moresca delle coste del Nord Sardegna.
Interiors remodeling inspired by organic and arabic architecture typical of Sardinia's North Shore houses.
-
Photo credit: Barbara Pau
Project: domECO
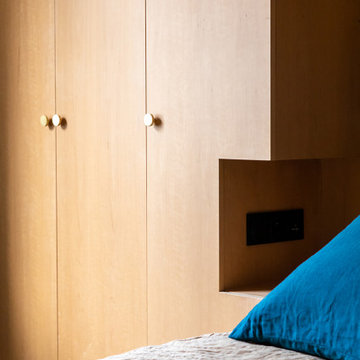
Пример оригинального дизайна: маленькая хозяйская спальня в стиле модернизм с зелеными стенами, бетонным полом и серым полом для на участке и в саду
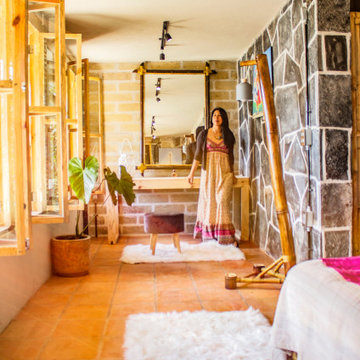
Yolseuiloyan: Nahuatl word that means "the place where the heart rests and strengthens." The project is a sustainable eco-tourism complex of 43 cabins, located in the Sierra Norte de Puebla, Surrounded by a misty forest ecosystem, in an area adjacent to Cuetzalan del Progreso’s downtown, a magical place with indigenous roots.
The cabins integrate bio-constructive local elements in order to favor the local economy, and at the same time to reduce the negative environmental impact of new construction; for this purpose, the chosen materials were bamboo panels and structure, adobe walls made from local soil, and limestone extracted from the site. The selection of materials are also suitable for the humid climate of Cuetzalan, and help to maintain a mild temperature in the interior, thanks to the material properties and the implementation of bioclimatic design strategies.
For the architectural design, a traditional house typology, with a contemporary feel was chosen to integrate with the local natural context, and at the same time to promote a unique warm natural atmosphere in connection with its surroundings, with the aim to transport the user into a calm relaxed atmosphere, full of local tradition that respects the community and the environment.
The interior design process integrated accessories made by local artisans who incorporate the use of textiles and ceramics, bamboo and wooden furniture, and local clay, thus expressing a part of their culture through the use of local materials.
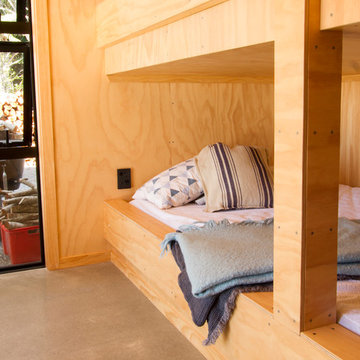
Идея дизайна: гостевая спальня (комната для гостей) в современном стиле с бетонным полом
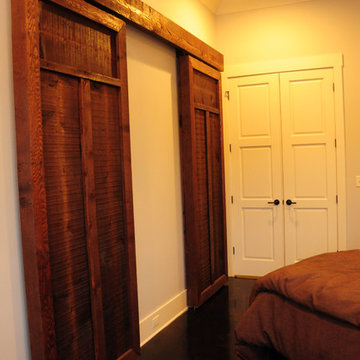
На фото: гостевая спальня среднего размера, (комната для гостей) в стиле кантри с бетонным полом и бежевыми стенами без камина с
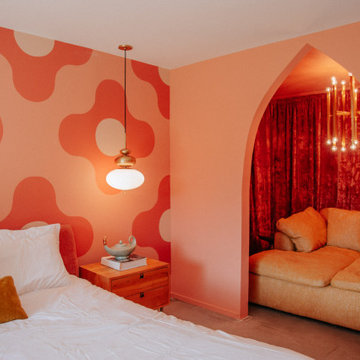
Стильный дизайн: хозяйская спальня в стиле ретро с розовыми стенами и бетонным полом - последний тренд
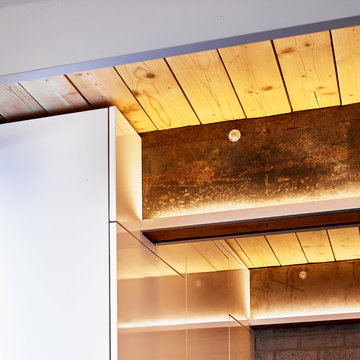
Below the mezzanine, the master bedroom is a cozy, warm retreat that stands in contrast to the lightness and whiteness of the rest of the home. Steel beams and the wood decking are exposed on the ceiling above to maximize the available height, and the bed is tucked into a wall of millwork that includes plenty of clothes storage, and niche shelves on either side of the bed.
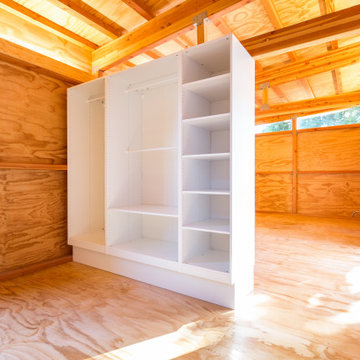
На фото: хозяйская спальня среднего размера в стиле ретро с бетонным полом, балками на потолке и деревянными стенами
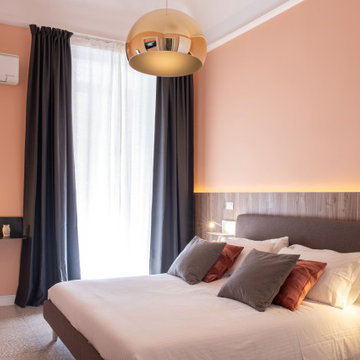
Идея дизайна: хозяйская спальня среднего размера в стиле фьюжн с розовыми стенами, бетонным полом, бежевым полом, сводчатым потолком, панелями на стенах и рабочим местом
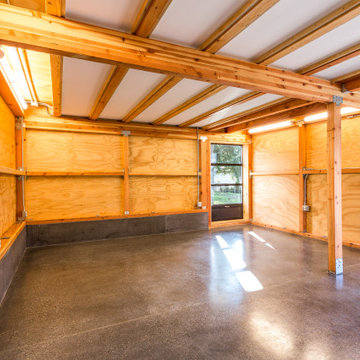
Свежая идея для дизайна: гостевая спальня среднего размера, (комната для гостей) в стиле ретро с бетонным полом, балками на потолке и деревянными стенами - отличное фото интерьера
Оранжевая спальня с бетонным полом – фото дизайна интерьера
3