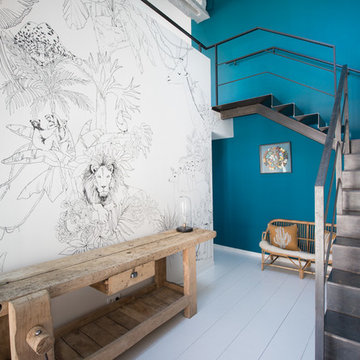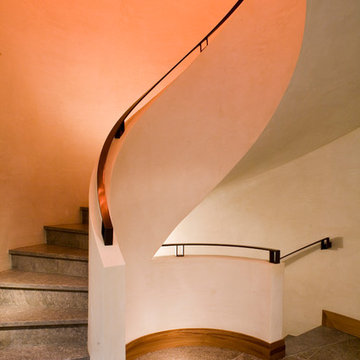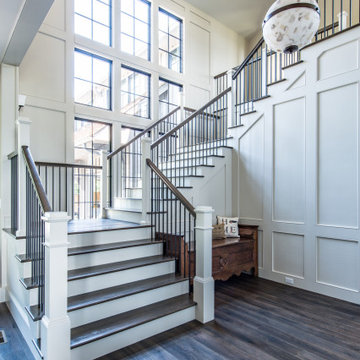Оранжевая, синяя лестница – фото дизайна интерьера
Сортировать:
Бюджет
Сортировать:Популярное за сегодня
221 - 240 из 13 382 фото
1 из 3
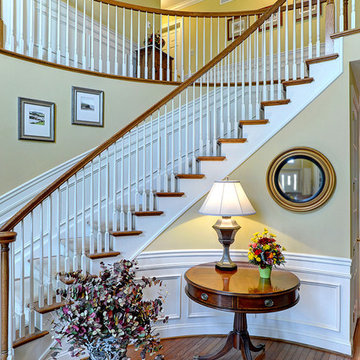
Mike Irby
Источник вдохновения для домашнего уюта: изогнутая лестница в классическом стиле с деревянными ступенями и крашенными деревянными подступенками
Источник вдохновения для домашнего уюта: изогнутая лестница в классическом стиле с деревянными ступенями и крашенными деревянными подступенками
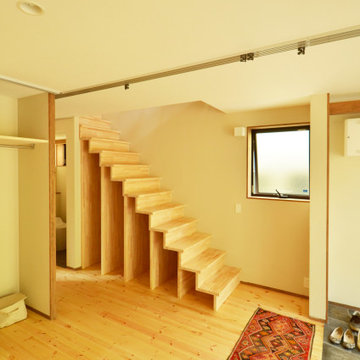
階段下を活用した収納
Стильный дизайн: маленькая прямая деревянная лестница в скандинавском стиле с деревянными ступенями для на участке и в саду - последний тренд
Стильный дизайн: маленькая прямая деревянная лестница в скандинавском стиле с деревянными ступенями для на участке и в саду - последний тренд
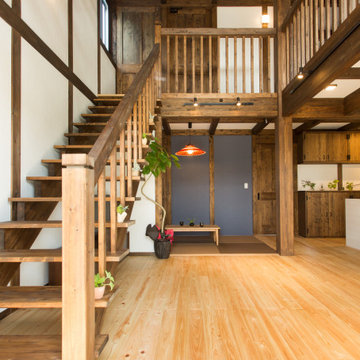
На фото: большая прямая лестница в восточном стиле с деревянными ступенями без подступенок с
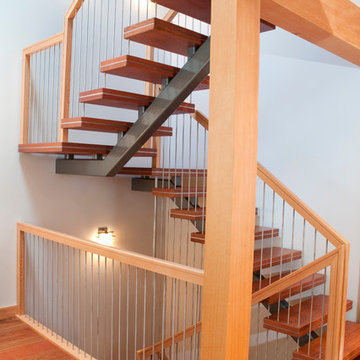
На фото: п-образная лестница среднего размера в стиле модернизм с деревянными ступенями без подступенок
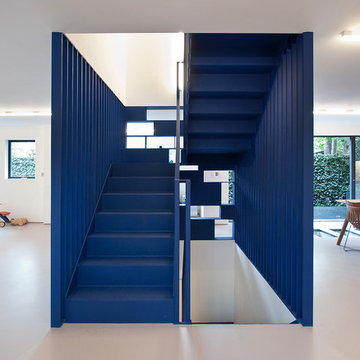
Lyndon Douglas
Свежая идея для дизайна: п-образная лестница в современном стиле с крашенными деревянными ступенями, крашенными деревянными подступенками и металлическими перилами - отличное фото интерьера
Свежая идея для дизайна: п-образная лестница в современном стиле с крашенными деревянными ступенями, крашенными деревянными подступенками и металлическими перилами - отличное фото интерьера
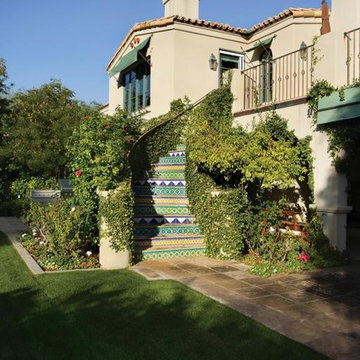
На фото: большая изогнутая лестница в средиземноморском стиле с ступенями из плитки и подступенками из плитки с
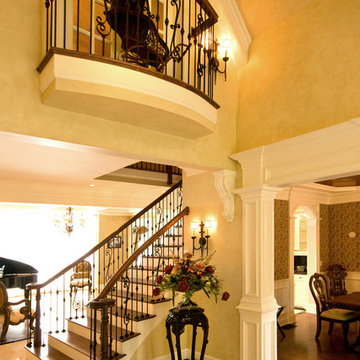
Стильный дизайн: большая прямая лестница в классическом стиле с деревянными ступенями, крашенными деревянными подступенками и деревянными перилами - последний тренд

Tom Ackner
На фото: прямая лестница среднего размера в морском стиле с панелями на части стены
На фото: прямая лестница среднего размера в морском стиле с панелями на части стены
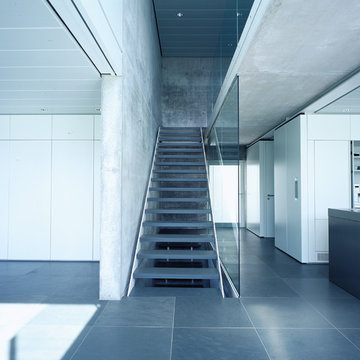
moveable fireproof wall, to connect working and living areas, or for flexible option of closing wall to create two houses. stairs leading to upper floor bedroom.
photographer: Peer-Oliver Brecht
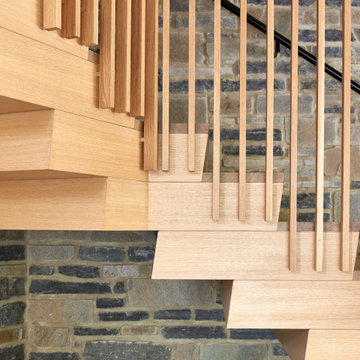
Archer & Buchanan designed a standalone garage in Gladwyne to hold a client’s vintage car collection. The new structure is set into the hillside running adjacent to the driveway of the residence. It acts conceptually as a “gate house” of sorts, enhancing the arrival experience and creating a courtyard feel through its relationship to the existing home. The ground floor of the garage features telescoping glass doors that provide easy entry and exit for the classic roadsters while also allowing them to be showcased and visible from the house. A contemporary loft suite, accessible by a custom-designed contemporary wooden stair, accommodates guests as needed. Overlooking the 2-story car space, the suite includes a sitting area with balcony, kitchenette, and full bath. The exterior design of the garage incorporates a stone base, vertical siding and a zinc standing seam roof to visually connect the structure to the aesthetic of the existing 1950s era home.
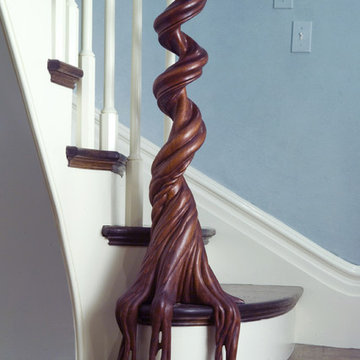
Photography by Peter Vanderwarker
This Second Empire house is a narrative woven about its circulation. At the street, a quietly fanciful stoop reaches to greet one's arrival. Inside and out, Victorian details are playfully reinterpreted and celebrated in fabulous and whimsical spaces for a growing family -
Double story kitchen with open cylindrical breakfast room
Parents' and Children's libraries
Secret playspaces
Top floor sky-lit courtyard
Writing room and hidden library
Basement parking
Media Room
Landscape of exterior rooms: The site is conceived as a string of rooms: a landscaped drive-way court, a lawn for play, a sunken court, a serene shade garden, a New England flower garden.
The stair grows out of the garden level ordering the surrounding rooms as it rises to a light filled courtyard at the Master suite on the top floor. On each level the rooms are arranged in a circuit around the stair core, making a series of distinct suites for the children, for the parents, and for their common activities.
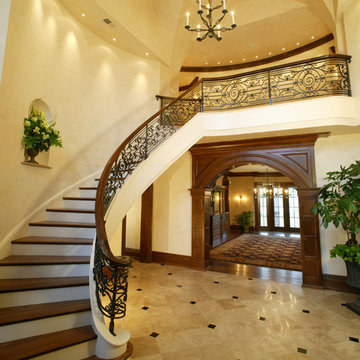
Пример оригинального дизайна: большая изогнутая лестница в классическом стиле с деревянными ступенями и крашенными деревянными подступенками
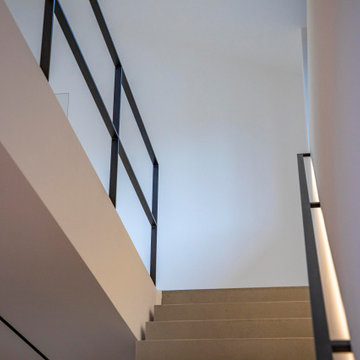
Foto: Michael Voit, Nußdorf
Стильный дизайн: прямая бетонная лестница в современном стиле с бетонными ступенями и металлическими перилами - последний тренд
Стильный дизайн: прямая бетонная лестница в современном стиле с бетонными ступенями и металлическими перилами - последний тренд
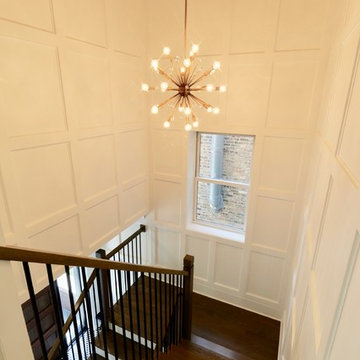
Converted a tired two-flat into a transitional single family home. The very narrow staircase was converted to an ample, bright u-shape staircase, the first floor and basement were opened for better flow, the existing second floor bedrooms were reconfigured and the existing second floor kitchen was converted to a master bath. A new detached garage was added in the back of the property.
Architecture and photography by Omar Gutiérrez, Architect
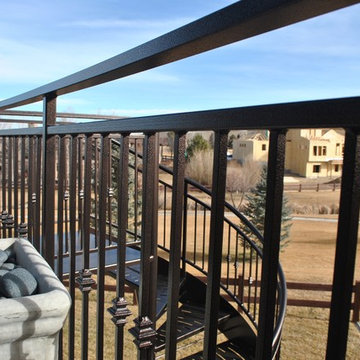
This exterior handrail has a double top rail, decorative pickets, base plates that fasten to the top of the deck and a copper vein exterior powder coat to be able to withstand the unpredictable Colorado weather.
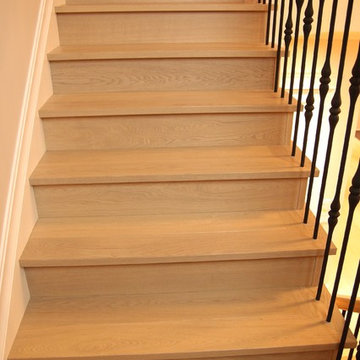
Oleg Ivanov
Свежая идея для дизайна: большая п-образная деревянная лестница в средиземноморском стиле с деревянными ступенями - отличное фото интерьера
Свежая идея для дизайна: большая п-образная деревянная лестница в средиземноморском стиле с деревянными ступенями - отличное фото интерьера
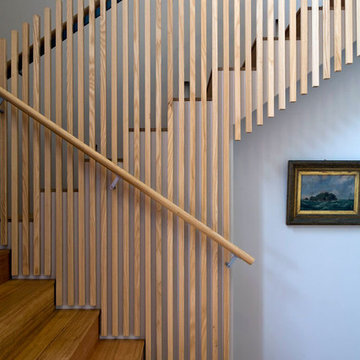
Stairs up to main bedroom. Balustrade and handrail are ash.
Пример оригинального дизайна: деревянная лестница среднего размера в современном стиле с деревянными ступенями и деревянными перилами
Пример оригинального дизайна: деревянная лестница среднего размера в современном стиле с деревянными ступенями и деревянными перилами
Оранжевая, синяя лестница – фото дизайна интерьера
12
