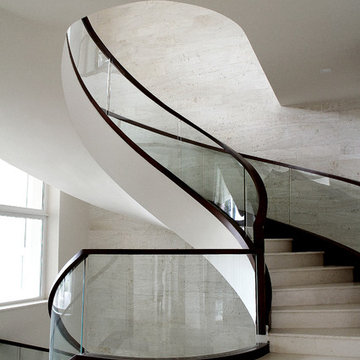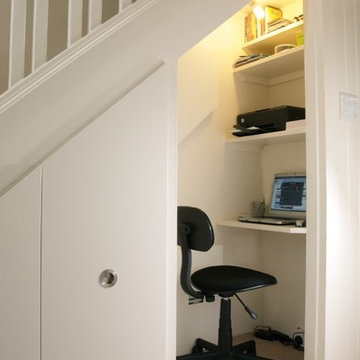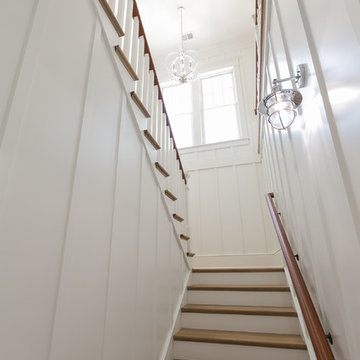Оранжевая, серая лестница – фото дизайна интерьера
Сортировать:
Бюджет
Сортировать:Популярное за сегодня
21 - 40 из 67 176 фото
1 из 3
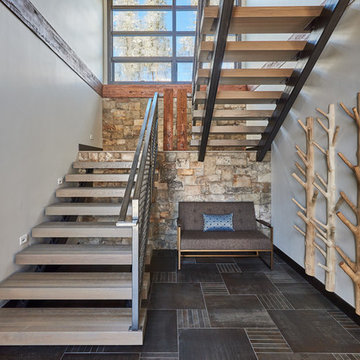
На фото: большая п-образная лестница в современном стиле с металлическими перилами и деревянными ступенями без подступенок
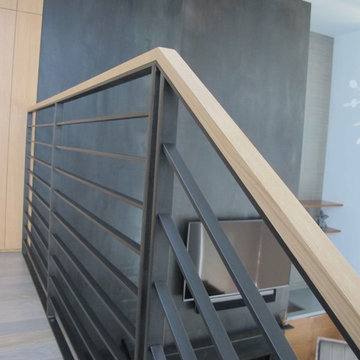
Sandblasted and blackened solid hot rolled steel Railing with Oak cap.
Источник вдохновения для домашнего уюта: п-образная лестница в современном стиле с деревянными ступенями и металлическими перилами без подступенок
Источник вдохновения для домашнего уюта: п-образная лестница в современном стиле с деревянными ступенями и металлическими перилами без подступенок
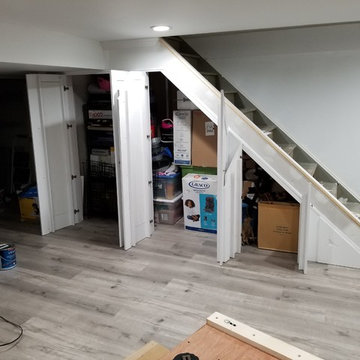
This basement needed to utilize every square foot of storage. These shaker style doors were built to hide the stored items under the stairs.
Свежая идея для дизайна: маленькая прямая лестница в классическом стиле с деревянными ступенями для на участке и в саду - отличное фото интерьера
Свежая идея для дизайна: маленькая прямая лестница в классическом стиле с деревянными ступенями для на участке и в саду - отличное фото интерьера

Interior built by Sweeney Design Build. Custom built-ins staircase that leads to a lofted office area.
На фото: маленькая прямая деревянная лестница в стиле рустика с деревянными ступенями и металлическими перилами для на участке и в саду
На фото: маленькая прямая деревянная лестница в стиле рустика с деревянными ступенями и металлическими перилами для на участке и в саду
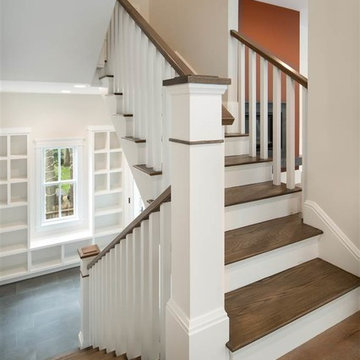
Источник вдохновения для домашнего уюта: п-образная лестница среднего размера в стиле кантри с деревянными ступенями, крашенными деревянными подступенками и деревянными перилами

The new wide plank oak flooring continues throughout the entire first and second floors with a lovely open staircase lit by a chandelier, skylights and flush in-wall step lighting.
Kate Benjamin Photography

Идея дизайна: прямая лестница среднего размера в классическом стиле с деревянными ступенями и крашенными деревянными подступенками

The staircase is the focal point of the home. Chunky floating open treads, blackened steel, and continuous metal rods make for functional and sculptural circulation. Skylights aligned above the staircase illuminate the home and create unique shadow patterns that contribute to the artistic style of the home.
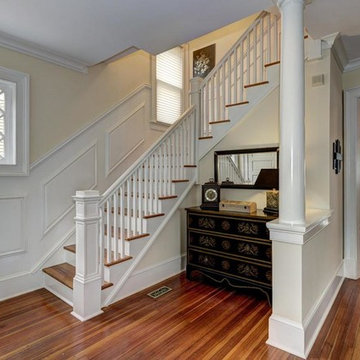
Идея дизайна: большая угловая лестница в классическом стиле с деревянными ступенями, крашенными деревянными подступенками и деревянными перилами
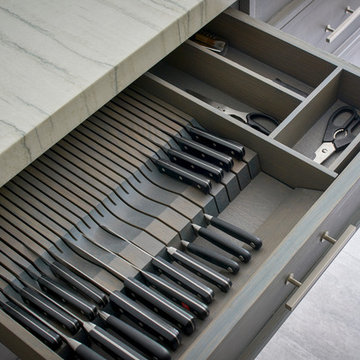
A talented interior designer was ready for a complete redo of her 1980s style kitchen in Chappaqua. Although very spacious, she was looking for better storage and flow in the kitchen, so a smaller island with greater clearances were desired. Grey glazed cabinetry island balances the warm-toned cerused white oak perimeter cabinetry.
White macauba countertops create a harmonious color palette while the decorative backsplash behind the range adds both pattern and texture. Kitchen design and custom cabinetry by Studio Dearborn. Interior design finishes by Strauss House Designs LLC. White Macauba countertops by Rye Marble. Refrigerator, freezer and wine refrigerator by Subzero; Range by Viking Hardware by Lewis Dolan. Sink by Julien. Over counter Lighting by Providence Art Glass. Chandelier by Niche Modern (custom). Sink faucet by Rohl. Tile, Artistic Tile. Chairs and stools, Soho Concept. Photography Adam Kane Macchia.
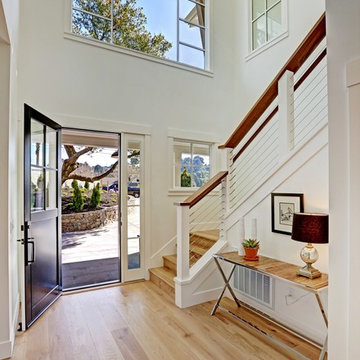
PA has created an elegant Modern Farmhouse design for a farm-to-table lifestyle. This new home is 3400 sf with 5 bedroom, 4 ½ bath and a 3 car garage on very large 26,724 sf lot in Mill Valley with incredible views. Flowing Indoor-outdoor spaces. Light, airy and bright. Fresh, natural contemporary design, with organic inspirations.
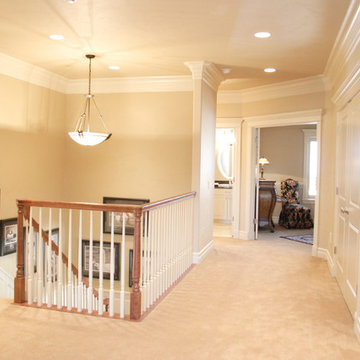
Стильный дизайн: п-образная деревянная лестница среднего размера в стиле неоклассика (современная классика) с деревянными ступенями и деревянными перилами - последний тренд
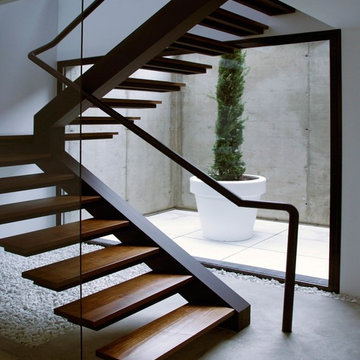
Volumétricamente, se concibe un pieza basamental quebrada que libera espacio libre en planta baja y que se acumula en la zona norte para generar, en el punto central, una verticalidad que enhebra a la segunda de las piezas. Ésta se muestra horizontal y clara, ofreciendo la sensación de ingravidez al entrar, y liberando la vista al cielo mediante un fachada corrida y un "macrohueco" tratado con tamices solares hacia el oeste.
La materialidad combina revestimientos continuos en blanco y negro, para aumentar los contrastes entre las piezas, e introduce calidez en planta baja mediante el forrado horizontal de madera.
Estado: Obra finalizada / Cliente: Privado / Arq.Técnico: Estudio Arquisol S.L.P / Ingeniería [Ins y Est]: David Luján López / Constructor: Pérez y Murcia S.L
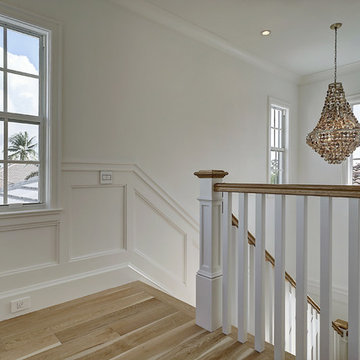
Идея дизайна: угловая лестница среднего размера в морском стиле с деревянными перилами
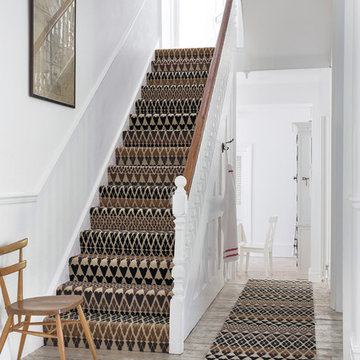
Quirky B Fair Isle Sutton carpet and runner designed by Margo Selby
Стильный дизайн: лестница в скандинавском стиле - последний тренд
Стильный дизайн: лестница в скандинавском стиле - последний тренд
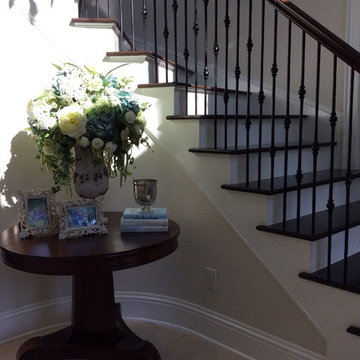
На фото: изогнутая лестница среднего размера в стиле неоклассика (современная классика) с деревянными ступенями, крашенными деревянными подступенками и деревянными перилами с
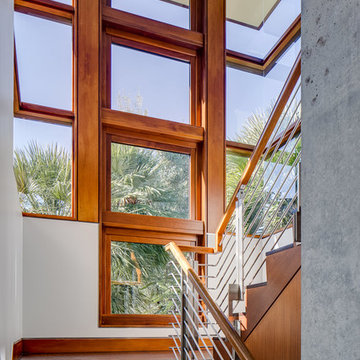
Пример оригинального дизайна: большая п-образная деревянная лестница в стиле модернизм с деревянными ступенями и металлическими перилами
Оранжевая, серая лестница – фото дизайна интерьера
2
