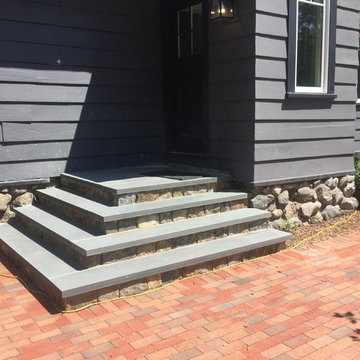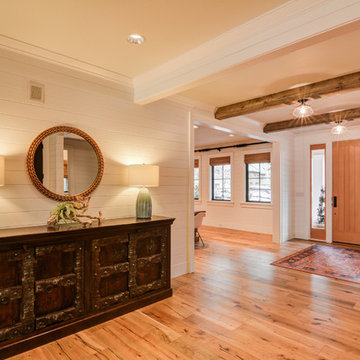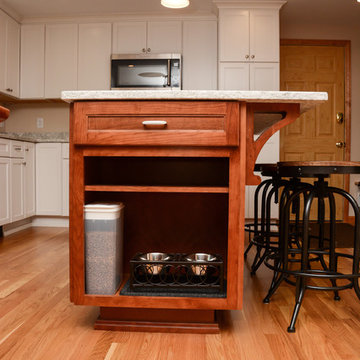Оранжевая прихожая в стиле неоклассика (современная классика) – фото дизайна интерьера
Сортировать:
Бюджет
Сортировать:Популярное за сегодня
141 - 160 из 443 фото
1 из 3
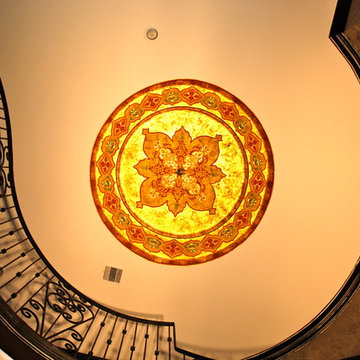
An entry dome rich in design and colors. We used a variety of hand troweled, hand painted, and leafing techniques in the creation of this beautiful entry dome. It perfectly reflected the bold, colorful personality of these special clients. Copyright © 2016 The Artists Hands
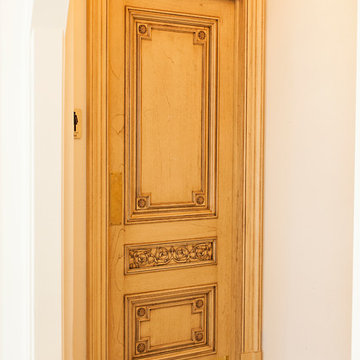
Источник вдохновения для домашнего уюта: маленький вестибюль в стиле неоклассика (современная классика) с одностворчатой входной дверью, желтой входной дверью, бежевыми стенами, полом из керамической плитки и бежевым полом для на участке и в саду
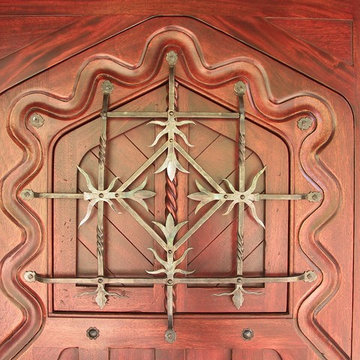
Closeup of the Moorish door's custom hand forged wrought iron grill.
Photo by: Wayne Hausknecht
Стильный дизайн: входная дверь среднего размера в стиле неоклассика (современная классика) с оранжевыми стенами, полом из терракотовой плитки, одностворчатой входной дверью и входной дверью из темного дерева - последний тренд
Стильный дизайн: входная дверь среднего размера в стиле неоклассика (современная классика) с оранжевыми стенами, полом из терракотовой плитки, одностворчатой входной дверью и входной дверью из темного дерева - последний тренд
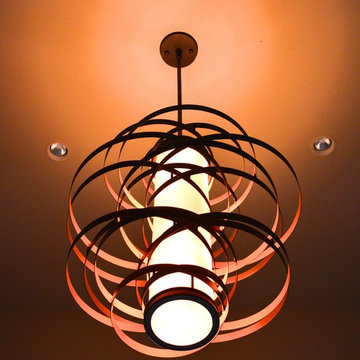
The sculptural lines of a modern chandelier graces this two story foyer.
Interior Design: AVID Associates
Builder: Martin Raymond Homes
Photography: Michael Hunter
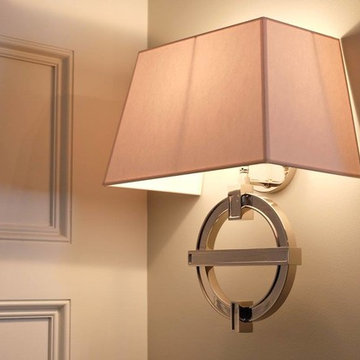
Carlos Vergara Photography
Пример оригинального дизайна: прихожая в стиле неоклассика (современная классика)
Пример оригинального дизайна: прихожая в стиле неоклассика (современная классика)
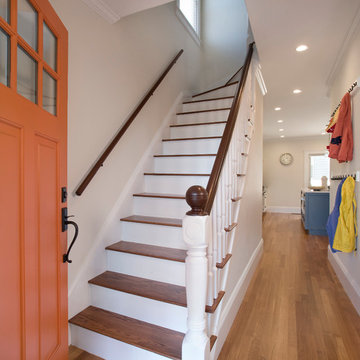
A homeowner who we’d worked with previously (a bathroom we’d remodeled for him was named ‘Bathroom of the Year’ by Boston Globe Magazine in 2007.) contacted us with a new project in mind.
Following a divorce and second marriage, he and his family had moved into mid-sized home that felt too cramped for two adults and four children. Working within its existing frame, we set to work creating a more functional and pleasant living experience.
The family’s main gathering area is the kitchen. We began improving the space by absorbing square footage from what had been a mudroom/laundry area behind the kitchen. This allowed us to introduce an island, creating a focal point for meal prep, cooking, and socializing. New custom cabinetry increased storage. We added a homework nook for the kids.
Wider openings to the foyer and the dining room made flow between spaces easier.
At the home’s entry, we re-treaded and re-finished the staircase, adding new railings and newell post. An orange fiberglass exterior door contrasts playfully with the home’s deep blue exterior.
Finishing the basement allowed the introduction of a new laundry area, a cozy family room/kids play space, and a workshop. In this last space we reconfigured some kitchen items that had been ordered but were unusable due to a last-minute change in plans, including a cabinet now used for tool storage and a wall panel that became a workbench.
On the home’s second floor, one bedroom had been accessible only by passing through another bedroom. The family’s two teenage children had been enduring this arrangement via solutions that included placing duct tape along the floor to mark passage boundaries. We were able to give each child much-desired private space by borrowing square-footage from a closet and carving out a hallway with separate entries for each room. Another bedroom on the second floor was refreshed with a new coat of paint.
Photo by Shelly Harrison
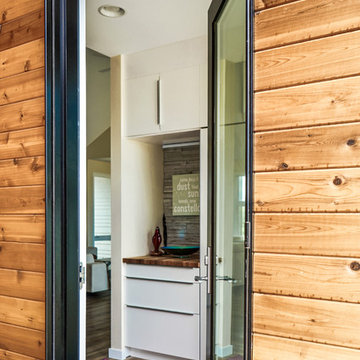
The entry of this home features built-in cabinetry and wardrobes to maximize storage and help curb clutter. The small niche does double duty as a display area and a catch-all for keys and phones.
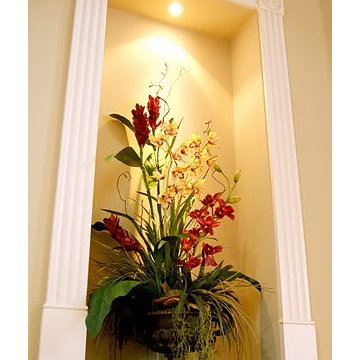
This Entry Foyer makes an initial impression with a very impressive niche, perfect for fresh florals. The arrangements is 55" tall. The niche uses reeded trim, not fluted and has a rosette at the top and plinth at the bottom on the niche. There is a small apron underneath the marble sill.
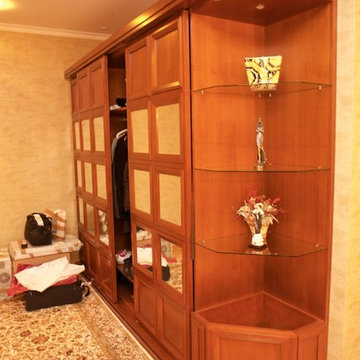
Источник вдохновения для домашнего уюта: прихожая в стиле неоклассика (современная классика)
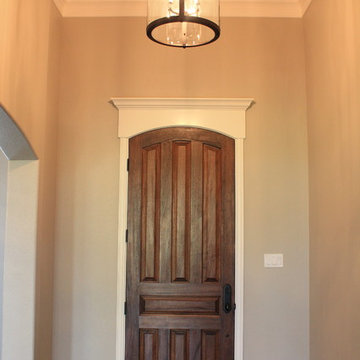
На фото: входная дверь среднего размера в стиле неоклассика (современная классика) с бежевыми стенами, темным паркетным полом, одностворчатой входной дверью и входной дверью из темного дерева с
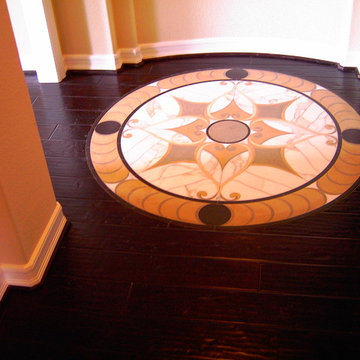
Interior Pros Online
Стильный дизайн: прихожая в стиле неоклассика (современная классика) - последний тренд
Стильный дизайн: прихожая в стиле неоклассика (современная классика) - последний тренд
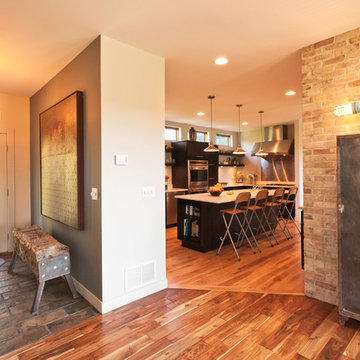
Shane Quesinberry
На фото: прихожая в стиле неоклассика (современная классика)
На фото: прихожая в стиле неоклассика (современная классика)
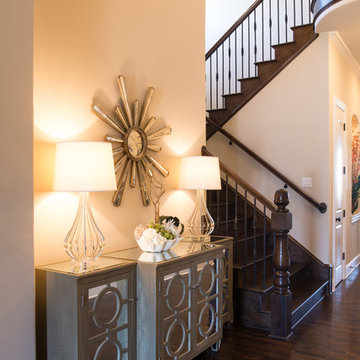
Источник вдохновения для домашнего уюта: большое фойе в стиле неоклассика (современная классика)
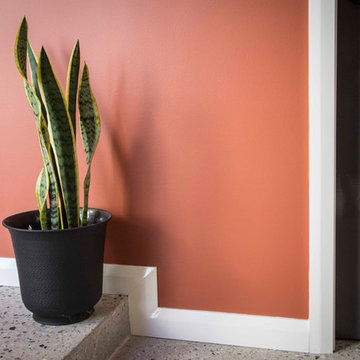
Camille Walsh
Идея дизайна: прихожая в стиле неоклассика (современная классика) с красными стенами и бетонным полом
Идея дизайна: прихожая в стиле неоклассика (современная классика) с красными стенами и бетонным полом
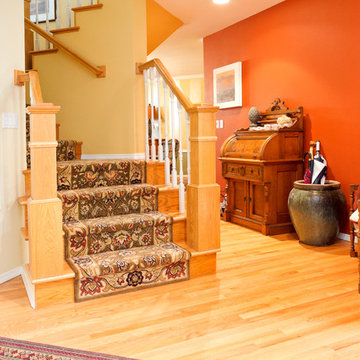
Photography by Anna Gorin
Свежая идея для дизайна: большое фойе в стиле неоклассика (современная классика) с оранжевыми стенами, паркетным полом среднего тона, одностворчатой входной дверью, черной входной дверью и коричневым полом - отличное фото интерьера
Свежая идея для дизайна: большое фойе в стиле неоклассика (современная классика) с оранжевыми стенами, паркетным полом среднего тона, одностворчатой входной дверью, черной входной дверью и коричневым полом - отличное фото интерьера
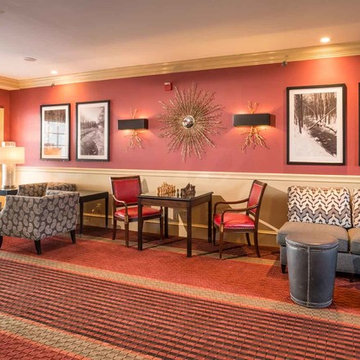
Paul Rogers
Идея дизайна: прихожая в стиле неоклассика (современная классика) с красными стенами
Идея дизайна: прихожая в стиле неоклассика (современная классика) с красными стенами
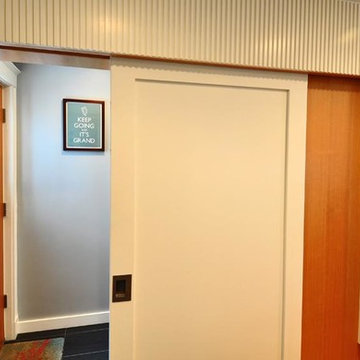
Surface mounted sliding door separates the mudroom from kitchen. Douglas fir paneling adds color to the white wall of cabinets. A custom "ribbing" panel visually connects the cabinets from one side of the room to the other.
ONY architecture
Оранжевая прихожая в стиле неоклассика (современная классика) – фото дизайна интерьера
8
