Оранжевая прихожая – фото дизайна интерьера класса люкс
Сортировать:
Бюджет
Сортировать:Популярное за сегодня
21 - 40 из 171 фото
1 из 3
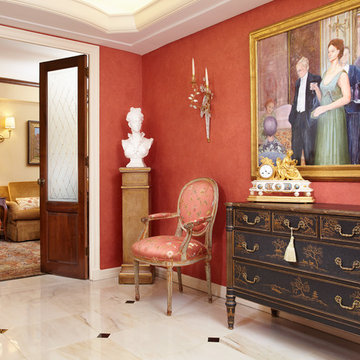
Paul Johnson Photography
На фото: большое фойе в классическом стиле с красными стенами, мраморным полом, одностворчатой входной дверью и входной дверью из темного дерева с
На фото: большое фойе в классическом стиле с красными стенами, мраморным полом, одностворчатой входной дверью и входной дверью из темного дерева с
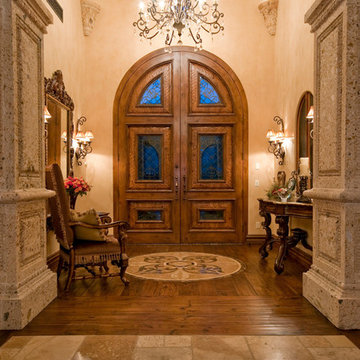
We love this entry foyer with a gorgeous marble medallion, wood floors, beautiful chandelier, and vaulted ceilings.
На фото: огромная входная дверь в средиземноморском стиле с бежевыми стенами, паркетным полом среднего тона, двустворчатой входной дверью и входной дверью из дерева среднего тона
На фото: огромная входная дверь в средиземноморском стиле с бежевыми стенами, паркетным полом среднего тона, двустворчатой входной дверью и входной дверью из дерева среднего тона
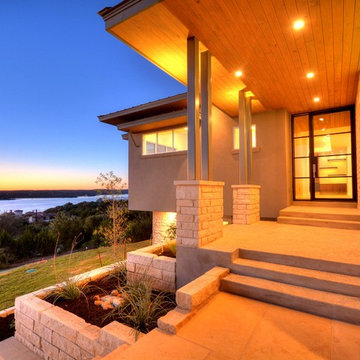
Shutterbug Studios
Свежая идея для дизайна: входная дверь среднего размера в современном стиле с белыми стенами, светлым паркетным полом, поворотной входной дверью и черной входной дверью - отличное фото интерьера
Свежая идея для дизайна: входная дверь среднего размера в современном стиле с белыми стенами, светлым паркетным полом, поворотной входной дверью и черной входной дверью - отличное фото интерьера

With nearly 14,000 square feet of transparent planar architecture, In Plane Sight, encapsulates — by a horizontal bridge-like architectural form — 180 degree views of Paradise Valley, iconic Camelback Mountain, the city of Phoenix, and its surrounding mountain ranges.
Large format wall cladding, wood ceilings, and an enviable glazing package produce an elegant, modernist hillside composition.
The challenges of this 1.25 acre site were few: a site elevation change exceeding 45 feet and an existing older home which was demolished. The client program was straightforward: modern and view-capturing with equal parts indoor and outdoor living spaces.
Though largely open, the architecture has a remarkable sense of spatial arrival and autonomy. A glass entry door provides a glimpse of a private bridge connecting master suite to outdoor living, highlights the vista beyond, and creates a sense of hovering above a descending landscape. Indoor living spaces enveloped by pocketing glass doors open to outdoor paradise.
The raised peninsula pool, which seemingly levitates above the ground floor plane, becomes a centerpiece for the inspiring outdoor living environment and the connection point between lower level entertainment spaces (home theater and bar) and upper outdoor spaces.
Project Details: In Plane Sight
Architecture: Drewett Works
Developer/Builder: Bedbrock Developers
Interior Design: Est Est and client
Photography: Werner Segarra
Awards
Room of the Year, Best in American Living Awards 2019
Platinum Award – Outdoor Room, Best in American Living Awards 2019
Silver Award – One-of-a-Kind Custom Home or Spec 6,001 – 8,000 sq ft, Best in American Living Awards 2019
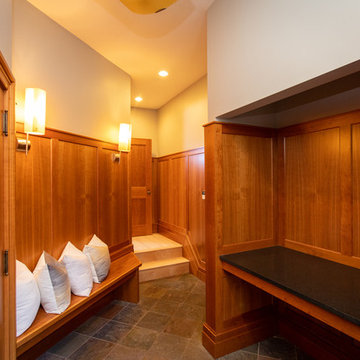
http://136westonroad.com
Стильный дизайн: большой тамбур в стиле неоклассика (современная классика) с белыми стенами, светлым паркетным полом, одностворчатой входной дверью и входной дверью из темного дерева - последний тренд
Стильный дизайн: большой тамбур в стиле неоклассика (современная классика) с белыми стенами, светлым паркетным полом, одностворчатой входной дверью и входной дверью из темного дерева - последний тренд
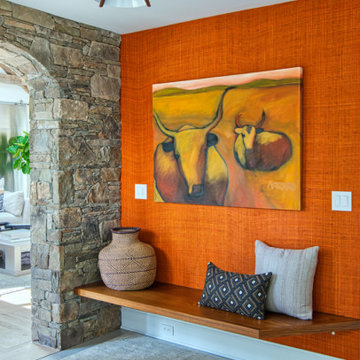
Bright and welcoming mudroom entry features Phillip Jefferies African Raffia wall covering and a gorgeous and convenient riffed oak bench. The rustic Thinstone arched entry leads to an open, comfortable family room.
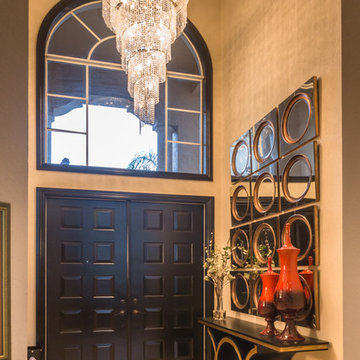
Designed by Jenny Velasquez Mannucci
Пример оригинального дизайна: прихожая в стиле неоклассика (современная классика)
Пример оригинального дизайна: прихожая в стиле неоклассика (современная классика)
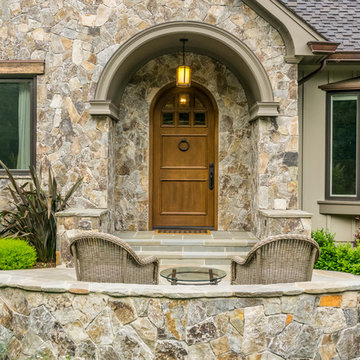
Step inside this stunning refined traditional home designed by our Lafayette studio. The luxurious interior seamlessly blends French country and classic design elements with contemporary touches, resulting in a timeless and sophisticated aesthetic. From the soft beige walls to the intricate detailing, every aspect of this home exudes elegance and warmth. The sophisticated living spaces feature inviting colors, high-end finishes, and impeccable attention to detail, making this home the perfect haven for relaxation and entertainment. Explore the photos to see how we transformed this stunning property into a true forever home.
---
Project by Douglah Designs. Their Lafayette-based design-build studio serves San Francisco's East Bay areas, including Orinda, Moraga, Walnut Creek, Danville, Alamo Oaks, Diablo, Dublin, Pleasanton, Berkeley, Oakland, and Piedmont.
For more about Douglah Designs, click here: http://douglahdesigns.com/
To learn more about this project, see here: https://douglahdesigns.com/featured-portfolio/european-charm/
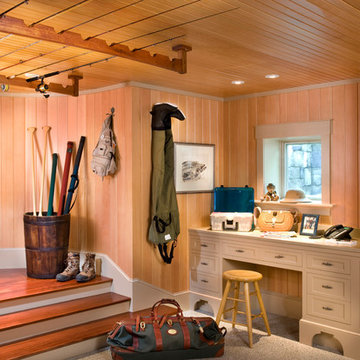
Photo Credit: Rixon Photography
На фото: тамбур среднего размера: освещение в классическом стиле с входной дверью из дерева среднего тона, бежевыми стенами и одностворчатой входной дверью с
На фото: тамбур среднего размера: освещение в классическом стиле с входной дверью из дерева среднего тона, бежевыми стенами и одностворчатой входной дверью с
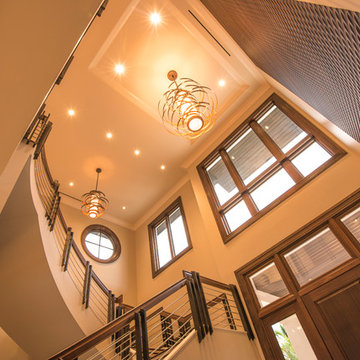
Perrone
Свежая идея для дизайна: огромное фойе в стиле неоклассика (современная классика) с бежевыми стенами, темным паркетным полом, одностворчатой входной дверью и входной дверью из темного дерева - отличное фото интерьера
Свежая идея для дизайна: огромное фойе в стиле неоклассика (современная классика) с бежевыми стенами, темным паркетным полом, одностворчатой входной дверью и входной дверью из темного дерева - отличное фото интерьера
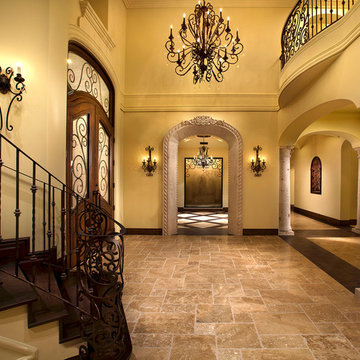
Formal entry with a custom chandelier, marble pillars, and spiral staircase.
Источник вдохновения для домашнего уюта: огромное фойе в стиле рустика с бежевыми стенами, полом из травертина, двустворчатой входной дверью, входной дверью из темного дерева и разноцветным полом
Источник вдохновения для домашнего уюта: огромное фойе в стиле рустика с бежевыми стенами, полом из травертина, двустворчатой входной дверью, входной дверью из темного дерева и разноцветным полом
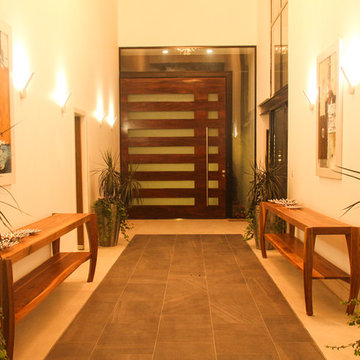
House @ Guadalajara, Mexico
From the top of the mountain #cumbres369 watches over the city and have a privilege view of everything that happens around. In this house the luxury and comfort coexist each other.
Photo. Antonio Rodriguez
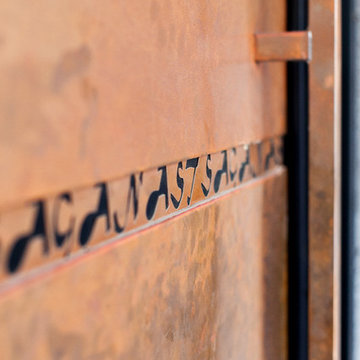
Copper etched front door designed by Jasmine McClelland
Sarah Wood Photography
Идея дизайна: большая входная дверь в современном стиле с одностворчатой входной дверью
Идея дизайна: большая входная дверь в современном стиле с одностворчатой входной дверью
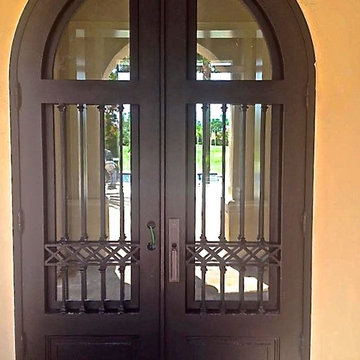
This arched top wrought iron door is a unique and versatile product. Adding a straight rail at the bottom of the arch breaks the door into sections and accentuates the door's sheer size.
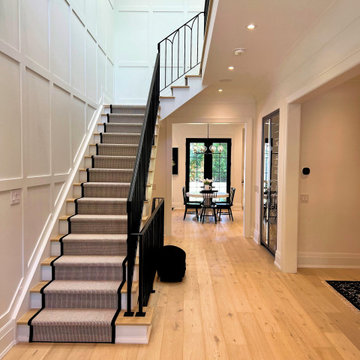
A Modern Farmhouse set in a historical district.
Пример оригинального дизайна: прихожая среднего размера в стиле кантри
Пример оригинального дизайна: прихожая среднего размера в стиле кантри
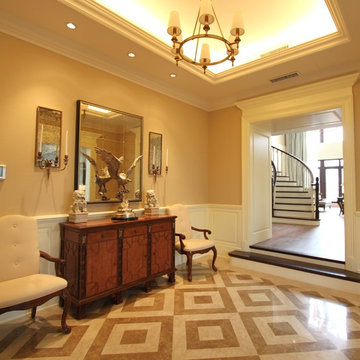
Custom Home, Interior Architecture project - view of elegant foyer with living room and stair beyond. Paneled opening into stair hall, inlaid marble flooring and cream painted trim and wainscoting. Tray ceiling with cove lighting and extensive millwork. Designed by Jane Ann Forney, project created in collaboration with ATA.
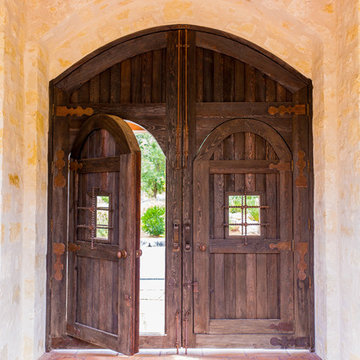
4" thick antique wood doors welcome you at the entry to the courtyard from motor court.
We organized the casitas and main house of this hacienda around a colonnade-lined courtyard. Walking from the parking court through the exterior wood doors and stepping into the courtyard has the effect of slowing time.
The hand carved stone fountain in the center is a replica of one in Mexico.
Viewed from this site on Seco Creek near Utopia, the surrounding tree-covered hills turn a deep blue-green in the distance.
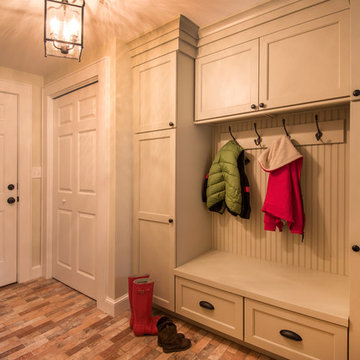
A functional mudroom with plenty of storage for the whole family!
На фото: большой тамбур в стиле кантри с зелеными стенами, полом из керамической плитки и коричневым полом с
На фото: большой тамбур в стиле кантри с зелеными стенами, полом из керамической плитки и коричневым полом с
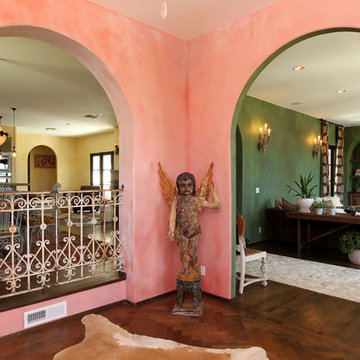
Mediterranean door on exterior of home in South Bay California
Custom Design & Construction
На фото: большое фойе в средиземноморском стиле с розовыми стенами, темным паркетным полом, двустворчатой входной дверью, синей входной дверью и коричневым полом с
На фото: большое фойе в средиземноморском стиле с розовыми стенами, темным паркетным полом, двустворчатой входной дверью, синей входной дверью и коричневым полом с
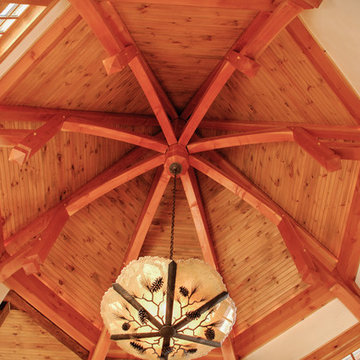
Douglas Fir
© Carolina Timberworks
Идея дизайна: входная дверь среднего размера в стиле рустика с бежевыми стенами, полом из сланца, одностворчатой входной дверью и стеклянной входной дверью
Идея дизайна: входная дверь среднего размера в стиле рустика с бежевыми стенами, полом из сланца, одностворчатой входной дверью и стеклянной входной дверью
Оранжевая прихожая – фото дизайна интерьера класса люкс
2