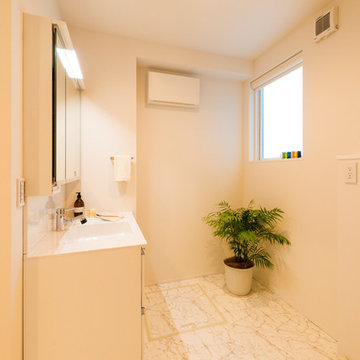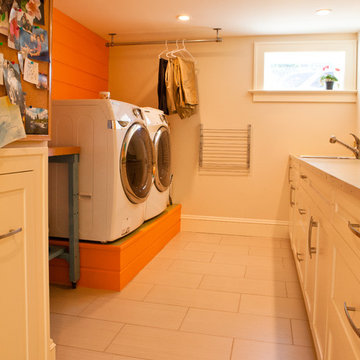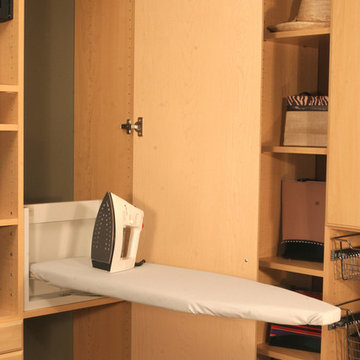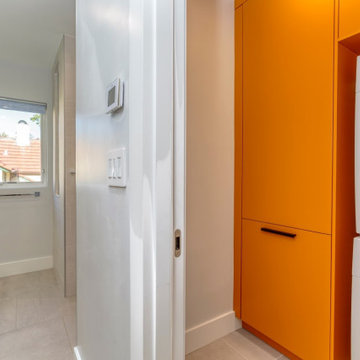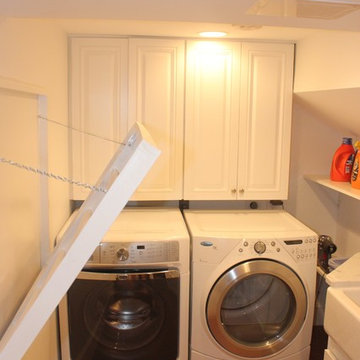Оранжевая прачечная – фото дизайна интерьера
Сортировать:
Бюджет
Сортировать:Популярное за сегодня
141 - 160 из 1 284 фото
1 из 2

Laundry room in Rustic remodel nestled in the lush Mill Valley Hills, North Bay of San Francisco.
Leila Seppa Photography.
На фото: большая универсальная комната в стиле рустика с светлым паркетным полом, со стиральной и сушильной машиной рядом, открытыми фасадами, фасадами цвета дерева среднего тона и оранжевым полом
На фото: большая универсальная комната в стиле рустика с светлым паркетным полом, со стиральной и сушильной машиной рядом, открытыми фасадами, фасадами цвета дерева среднего тона и оранжевым полом
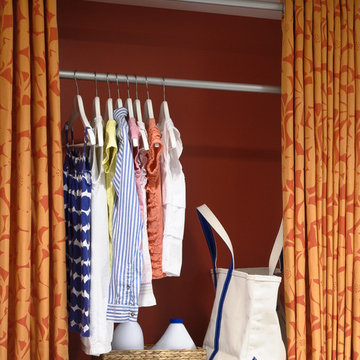
ASID: First Place, Entire Residence, 2011
Dazzling Design Story in MSP, March 2012
All furnishings are available through Lucy Interior Design.
www.lucyinteriordesign.com - 612.339.2225
Interior Designer: Lucy Interior Design
Photographer: Jeff Johnson
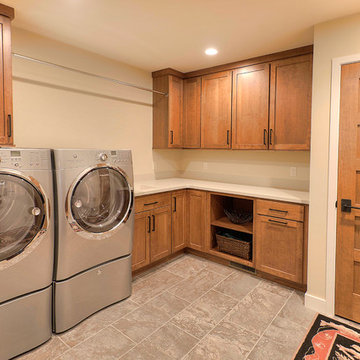
There's plenty of storage in this well planned laundry/mudroom.
Jason Hulet Photography
Стильный дизайн: угловая универсальная комната среднего размера в стиле неоклассика (современная классика) с монолитной мойкой, фасадами в стиле шейкер, фасадами цвета дерева среднего тона, столешницей из акрилового камня, бежевыми стенами, полом из керамической плитки и со стиральной и сушильной машиной рядом - последний тренд
Стильный дизайн: угловая универсальная комната среднего размера в стиле неоклассика (современная классика) с монолитной мойкой, фасадами в стиле шейкер, фасадами цвета дерева среднего тона, столешницей из акрилового камня, бежевыми стенами, полом из керамической плитки и со стиральной и сушильной машиной рядом - последний тренд
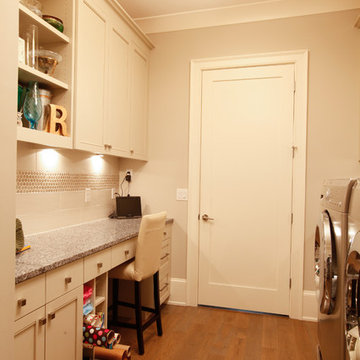
Laundry Rooom with Luxury style and wrapping area.
На фото: прачечная в стиле неоклассика (современная классика)
На фото: прачечная в стиле неоклассика (современная классика)
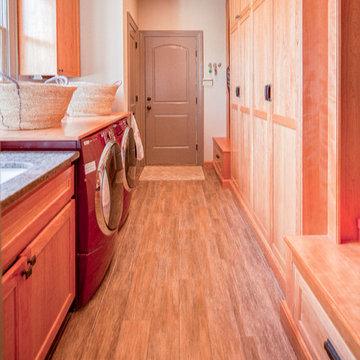
На фото: большая параллельная универсальная комната в классическом стиле с фасадами с утопленной филенкой, врезной мойкой, гранитной столешницей, со стиральной и сушильной машиной рядом, белыми стенами, паркетным полом среднего тона и фасадами цвета дерева среднего тона
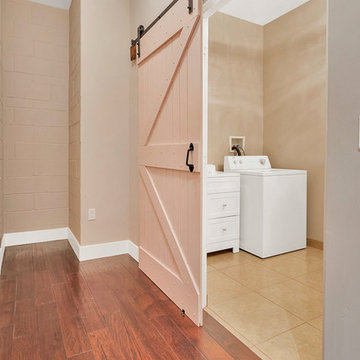
На фото: большая отдельная, угловая прачечная в стиле ретро с накладной мойкой, фасадами в стиле шейкер, белыми фасадами, столешницей из кварцита, оранжевыми стенами, полом из керамической плитки, со стиральной и сушильной машиной рядом, бежевым полом и белой столешницей

Идея дизайна: прямая прачечная в современном стиле с плоскими фасадами, темными деревянными фасадами, разноцветными стенами, серым полом и белой столешницей
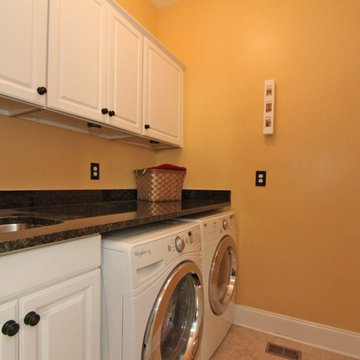
Move right into this exquisite Mediterranean style home! You will be delighted with the gorgeous pecan door, step inside to the spacious foyer and see the travertine floors that are throughout the majority of the living space, doorways with arch detail, and curved staircase with wrought iron spindles. The formal dining room is open to the kitchen and offer a beautiful chandelier. The living room offers a plush carpet, two ceiling fans, a gas fireplace with stone surround and a distressed mantle. The galley style kitchen is open and features glazed cabinets & drawers, granite counters, stainless appliances, wine cooler, dual embedded sink, eat at bars with lights, a gas range with a hood, pot filler, pantry, breakfast area, & more. The breakfast area offers French doors to front porch.
Home office features a French door entrance with an open closet for storage. The Sunroom is the perfect place to spend the afternoon reading. Downstairs also offers a bedroom with an en suite bathroom, carpeting, elaborate vanity, tub and shower combo, walk in closet, and linen closet. The powder bath has a great vanity with tile floor, pretty mirror and fixtures. The master suite is a private retreat with a huge room and sitting area space, dual closets, gorgeous bath with stone floors, two sided gas fireplace ceiling fans, oversized dual vanity with lots of storage, walk in closet, large soaking tub, and a wonderful tile shower. Bedroom three has a Juliet balcony, large walk in closet, and private access to the upstairs hall bath. Bedroom four is a great size with good closet space. The upstairs bathroom offers a dual vanity, tile floors, linen closet, and a tub and shower combo. Upstairs you will also discover a spacious loft area and a sun deck that overlooks the private backyard. The laundry room has tile floors, cabinets, and a sink. The huge media room is the perfect man cave or could make an additional bedroom. The private yard is wooded and features a living fence and a privacy fence, palm trees, a covered deck, patio, fire pit, and more. Throughout the home you will find plantation shutters, ceiling fans, and recessed lights. Beresford Hall is a prestigious, gated community located off of Clements Ferry Road. Enjoy the community deep-water dock and boat ramp, crabbing dock, infinity style salt-water swimming pool, full size basketball court, numerous play parks and 8 miles of sidewalks and nature trails. You are minutes away from Daniel Island and Mt Pleasant where you will enjoy great dining and shopping.
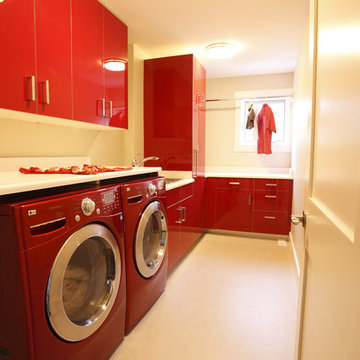
©2011 Blaise van Malsen
blaisevm.photoshelter.com
На фото: прачечная в современном стиле с красными фасадами и белой столешницей
На фото: прачечная в современном стиле с красными фасадами и белой столешницей
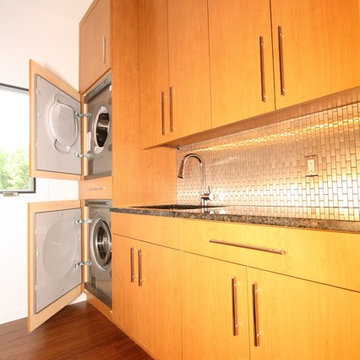
Space by Architectural Justice
www.architecturaljustice.com
Пример оригинального дизайна: параллельная прачечная в стиле модернизм с врезной мойкой, плоскими фасадами, гранитной столешницей, белыми стенами, полом из бамбука и с сушильной машиной на стиральной машине
Пример оригинального дизайна: параллельная прачечная в стиле модернизм с врезной мойкой, плоскими фасадами, гранитной столешницей, белыми стенами, полом из бамбука и с сушильной машиной на стиральной машине
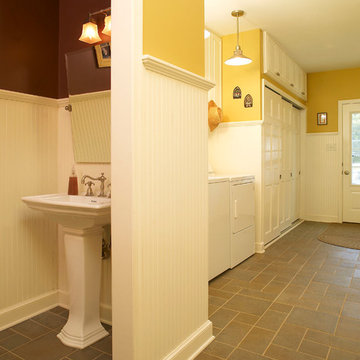
RVO Photography.
Laundry room/ powder room/ back entrance for guests and dogs. Slate- look porcelain tile with custom beadboard and trim details. Practical storage and function for a true "mud" room
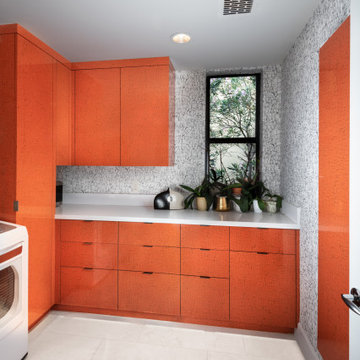
Bright orange laundry room cabinetry made from an affordable laminate material.
Пример оригинального дизайна: отдельная прачечная среднего размера в современном стиле с плоскими фасадами, оранжевыми фасадами, разноцветными стенами и белым полом
Пример оригинального дизайна: отдельная прачечная среднего размера в современном стиле с плоскими фасадами, оранжевыми фасадами, разноцветными стенами и белым полом
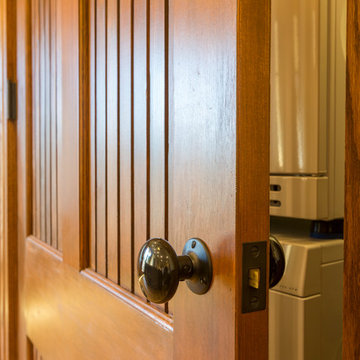
The owner of this distinguished Somerville late Victorian wanted not just a new kitchen, but a more efficient and healthier house overall. The challenge wasn’t just to capture the light and view towards the Boston skyline; we also needed to improve the space plan and work flow. Overlaid on those goals, we needed to respect the carefully maintained Victorian character of the rest of the home and bring that sensibility back into the kitchen space.
OPENING THE SPACE
We removed the wall that isolated the sink space to create one unified kitchen area. We relocated the sink to a center island so that we could replace the small window with a large sliding glass door out onto the deck and the view of the skyline.
REPURPOSING MATERIALS
We salvaged and re-used the honey-colored southern yellow pine wainscoting; we matched and extended it to a window seat and laundry room door to create continuity and tie those new elements to the old. The cabinets and counters have traditional styling in light colors to reflect the light from the new sliding doors deep into the space. More light from the rear utility stairs is brought into the space by means of a frosted glass door.
IMPROVING EFFICIENCY
More prosaically, but just as important to the client and the project team, we upgraded the insulation and air-sealing throughout the house to improve the home’s comfort and efficiency.
Photo by Jim Raycroft
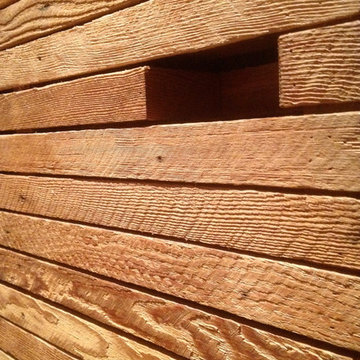
Detail of Laundry closet door. Photo by Hsu McCullough
На фото: маленькая кладовка в стиле рустика с фасадами цвета дерева среднего тона, белыми стенами, паркетным полом среднего тона, с сушильной машиной на стиральной машине и коричневым полом для на участке и в саду
На фото: маленькая кладовка в стиле рустика с фасадами цвета дерева среднего тона, белыми стенами, паркетным полом среднего тона, с сушильной машиной на стиральной машине и коричневым полом для на участке и в саду
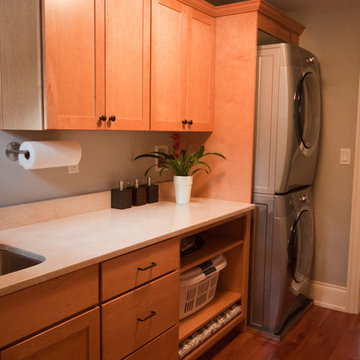
Источник вдохновения для домашнего уюта: отдельная, прямая прачечная среднего размера в классическом стиле с врезной мойкой, фасадами в стиле шейкер, столешницей из акрилового камня, бежевыми стенами, светлым паркетным полом, с сушильной машиной на стиральной машине и фасадами цвета дерева среднего тона
Оранжевая прачечная – фото дизайна интерьера
8
