Оранжевая прачечная с хозяйственной раковиной – фото дизайна интерьера
Сортировать:
Бюджет
Сортировать:Популярное за сегодня
1 - 15 из 15 фото

The finished project! The white built-in locker system with a floor to ceiling cabinet for added storage. Black herringbone slate floor, and wood countertop for easy folding.

Пример оригинального дизайна: большая отдельная прачечная в стиле кантри с хозяйственной раковиной, фасадами с филенкой типа жалюзи, белыми стенами, со стиральной и сушильной машиной рядом, разноцветной столешницей и сводчатым потолком
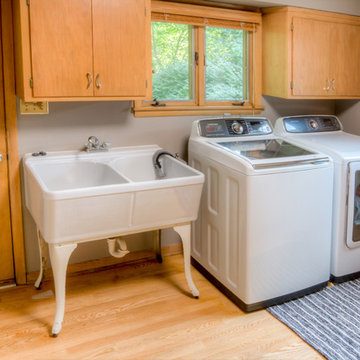
Идея дизайна: отдельная, прямая прачечная среднего размера в классическом стиле с хозяйственной раковиной, плоскими фасадами, светлыми деревянными фасадами, серыми стенами, светлым паркетным полом, со стиральной и сушильной машиной рядом и бежевым полом
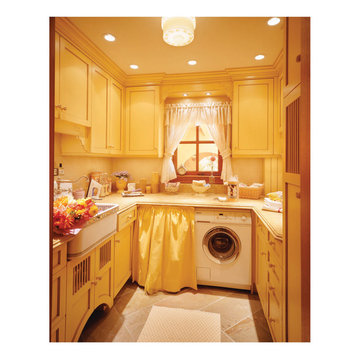
Winner: First Place California Home & Design Achievement Awards, Specialty Space.
Laundry Room that doubles as Butlers Pantry when entertaining,
Photo by Matthew Millman

Идея дизайна: маленькая отдельная, параллельная прачечная в стиле кантри с фасадами с утопленной филенкой, белыми фасадами, белым фартуком, фартуком из керамогранитной плитки, бежевыми стенами, паркетным полом среднего тона, с сушильной машиной на стиральной машине, серой столешницей и хозяйственной раковиной для на участке и в саду

This custom home, sitting above the City within the hills of Corvallis, was carefully crafted with attention to the smallest detail. The homeowners came to us with a vision of their dream home, and it was all hands on deck between the G. Christianson team and our Subcontractors to create this masterpiece! Each room has a theme that is unique and complementary to the essence of the home, highlighted in the Swamp Bathroom and the Dogwood Bathroom. The home features a thoughtful mix of materials, using stained glass, tile, art, wood, and color to create an ambiance that welcomes both the owners and visitors with warmth. This home is perfect for these homeowners, and fits right in with the nature surrounding the home!
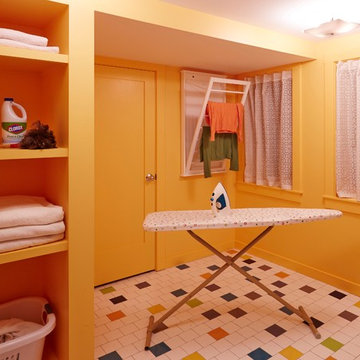
Orange walls aren't for everyone, but this client wanted a bright happy space to do her laundry. There is little natural light in this room and the color is like sunshine. The fun, random pattern floor tiles and vintage accents add to the charm. Kaskel Photo
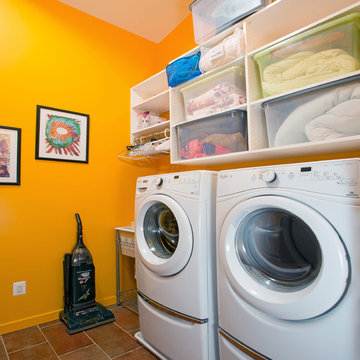
Greg Hadley Photography
Стильный дизайн: универсальная комната в стиле неоклассика (современная классика) с хозяйственной раковиной, со стиральной и сушильной машиной рядом и оранжевыми стенами - последний тренд
Стильный дизайн: универсальная комната в стиле неоклассика (современная классика) с хозяйственной раковиной, со стиральной и сушильной машиной рядом и оранжевыми стенами - последний тренд
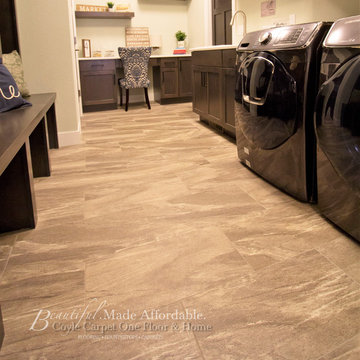
На фото: большая п-образная универсальная комната с хозяйственной раковиной, фасадами в стиле шейкер, коричневыми фасадами, столешницей из кварцевого агломерата, бежевыми стенами, полом из винила, со стиральной и сушильной машиной рядом, бежевым полом и бежевой столешницей с
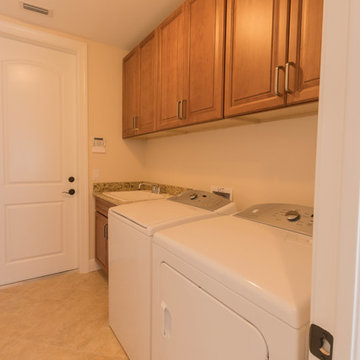
Recently completed home in South Cape executed in conjunction with Ravenwood Homes-Cape Coral. Classically traditional home displaying an expansive medium brown kitchen with granite stone countertops. The bathroom cabinetry is finished in an antique white paint that keeps the space open and air. The brown glaze on the doors complements the brown and beige countertops.
Kitchen/Laundry - Designer's Choice Cabinetry (Style: Breckenridge, Color: Wheat)
Bathrooms - Designer's Choice Cabinetry (Style: Breckendridge, Color: Ivory w/ Wiped Brown Glaze)
Hardware: Top Knobs(M1173)
Accessories: Rev-A-Shelf (4WCBM-2430DM-2)
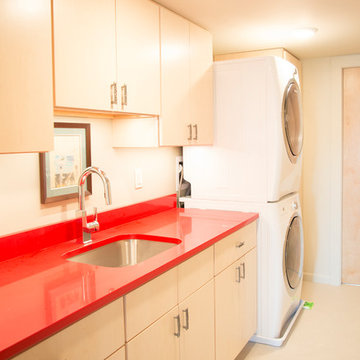
Doing laundry in this room takes it from being a dreaded chore to an enjoyable activity. What good space and storage!
Стильный дизайн: отдельная, прямая прачечная в современном стиле с хозяйственной раковиной, плоскими фасадами, с сушильной машиной на стиральной машине и красной столешницей - последний тренд
Стильный дизайн: отдельная, прямая прачечная в современном стиле с хозяйственной раковиной, плоскими фасадами, с сушильной машиной на стиральной машине и красной столешницей - последний тренд
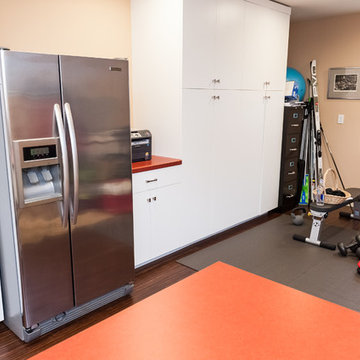
In addition to the kitchen remodel, we converted an existing garage into a laundry, entry, and additional kitchen storage space.
Свежая идея для дизайна: параллельная универсальная комната среднего размера в стиле фьюжн с хозяйственной раковиной, плоскими фасадами, белыми фасадами, столешницей из ламината, оранжевыми стенами, полом из бамбука и со стиральной и сушильной машиной рядом - отличное фото интерьера
Свежая идея для дизайна: параллельная универсальная комната среднего размера в стиле фьюжн с хозяйственной раковиной, плоскими фасадами, белыми фасадами, столешницей из ламината, оранжевыми стенами, полом из бамбука и со стиральной и сушильной машиной рядом - отличное фото интерьера
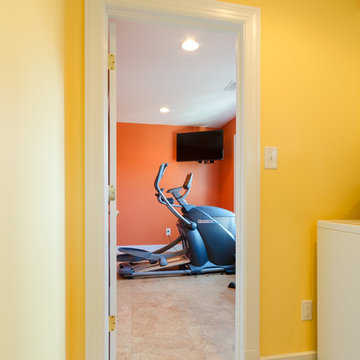
John Magor Photography
Идея дизайна: отдельная, прямая прачечная среднего размера в классическом стиле с хозяйственной раковиной, желтыми стенами, полом из керамической плитки, со стиральной и сушильной машиной рядом и бежевым полом
Идея дизайна: отдельная, прямая прачечная среднего размера в классическом стиле с хозяйственной раковиной, желтыми стенами, полом из керамической плитки, со стиральной и сушильной машиной рядом и бежевым полом
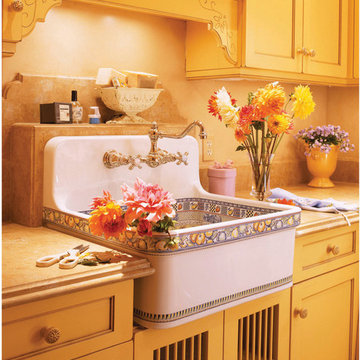
Laundry Room that doubles as Butlers Pantry when entertaining
Farm sink can be filled with ice to cool drinks
Photo by Matthew Millman
На фото: прямая универсальная комната среднего размера в средиземноморском стиле с хозяйственной раковиной, фасадами с утопленной филенкой, желтыми фасадами, гранитной столешницей, бежевыми стенами, бежевым полом, полом из керамогранита и со стиральной и сушильной машиной рядом с
На фото: прямая универсальная комната среднего размера в средиземноморском стиле с хозяйственной раковиной, фасадами с утопленной филенкой, желтыми фасадами, гранитной столешницей, бежевыми стенами, бежевым полом, полом из керамогранита и со стиральной и сушильной машиной рядом с

Свежая идея для дизайна: маленькая отдельная, параллельная прачечная в стиле кантри с фасадами с утопленной филенкой, белыми фасадами, белым фартуком, фартуком из керамогранитной плитки, бежевыми стенами, паркетным полом среднего тона, с сушильной машиной на стиральной машине, серой столешницей и хозяйственной раковиной для на участке и в саду - отличное фото интерьера
Оранжевая прачечная с хозяйственной раковиной – фото дизайна интерьера
1