Оранжевая прачечная с фасадами разных видов – фото дизайна интерьера
Сортировать:
Бюджет
Сортировать:Популярное за сегодня
1 - 20 из 250 фото

Источник вдохновения для домашнего уюта: маленькая параллельная универсальная комната в классическом стиле с фасадами в стиле шейкер, фасадами цвета дерева среднего тона, столешницей из ламината, зелеными стенами, полом из керамогранита, со стиральной и сушильной машиной рядом, бежевым полом и бежевой столешницей для на участке и в саду

Стильный дизайн: универсальная комната в стиле ретро с одинарной мойкой, плоскими фасадами, светлыми деревянными фасадами, разноцветными стенами, светлым паркетным полом, со стиральной и сушильной машиной рядом, бежевым полом и белой столешницей - последний тренд

Aspen Homes Inc.
На фото: маленькая отдельная, прямая прачечная в стиле неоклассика (современная классика) с открытыми фасадами, белыми фасадами, столешницей из акрилового камня, бежевыми стенами, полом из керамической плитки и со стиральной и сушильной машиной рядом для на участке и в саду с
На фото: маленькая отдельная, прямая прачечная в стиле неоклассика (современная классика) с открытыми фасадами, белыми фасадами, столешницей из акрилового камня, бежевыми стенами, полом из керамической плитки и со стиральной и сушильной машиной рядом для на участке и в саду с
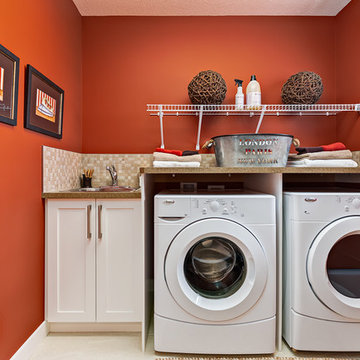
Свежая идея для дизайна: отдельная, прямая прачечная среднего размера в стиле неоклассика (современная классика) с накладной мойкой, фасадами в стиле шейкер, белыми фасадами, красными стенами и со стиральной и сушильной машиной рядом - отличное фото интерьера

Custom laundry room with side by side washer and dryer and custom shelving. Bottom slide out drawer keeps litter box hidden from sight and an exhaust fan that gets rid of the smell!

Идея дизайна: прямая прачечная в современном стиле с плоскими фасадами, темными деревянными фасадами, разноцветными стенами, серым полом и белой столешницей

Источник вдохновения для домашнего уюта: большая отдельная, угловая прачечная в стиле кантри с с полувстраиваемой мойкой (с передним бортиком), фасадами с утопленной филенкой, синими фасадами, белыми стенами, полом из керамической плитки, со стиральной и сушильной машиной рядом, разноцветным полом и белой столешницей

Murphys Road is a renovation in a 1906 Villa designed to compliment the old features with new and modern twist. Innovative colours and design concepts are used to enhance spaces and compliant family living. This award winning space has been featured in magazines and websites all around the world. It has been heralded for it's use of colour and design in inventive and inspiring ways.
Designed by New Zealand Designer, Alex Fulton of Alex Fulton Design
Photographed by Duncan Innes for Homestyle Magazine

These homeowners had lived in their home for a number of years and loved their location, however as their family grew and they needed more space, they chose to have us tear down and build their new home. With their generous sized lot and plenty of space to expand, we designed a 10,000 sq/ft house that not only included the basic amenities (such as 5 bedrooms and 8 bathrooms), but also a four car garage, three laundry rooms, two craft rooms, a 20’ deep basement sports court for basketball, a teen lounge on the second floor for the kids and a screened-in porch with a full masonry fireplace to watch those Sunday afternoon Colts games.

Large diameter Western Red Cedar logs from Pioneer Log Homes of B.C. built by Brian L. Wray in the Colorado Rockies. 4500 square feet of living space with 4 bedrooms, 3.5 baths and large common areas, decks, and outdoor living space make it perfect to enjoy the outdoors then get cozy next to the fireplace and the warmth of the logs.
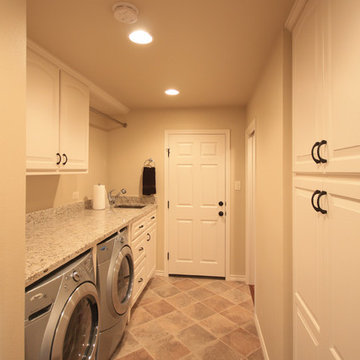
На фото: прямая прачечная среднего размера в классическом стиле с врезной мойкой, фасадами с выступающей филенкой, белыми фасадами, бежевыми стенами, полом из керамогранита и со стиральной и сушильной машиной рядом

The finished project! The white built-in locker system with a floor to ceiling cabinet for added storage. Black herringbone slate floor, and wood countertop for easy folding.

An open 2 story foyer also serves as a laundry space for a family of 5. Previously the machines were hidden behind bifold doors along with a utility sink. The new space is completely open to the foyer and the stackable machines are hidden behind flipper pocket doors so they can be tucked away when not in use. An extra deep countertop allow for plenty of space while folding and sorting laundry. A small deep sink offers opportunities for soaking the wash, as well as a makeshift wet bar during social events. Modern slab doors of solid Sapele with a natural stain showcases the inherent honey ribbons with matching vertical panels. Lift up doors and pull out towel racks provide plenty of useful storage in this newly invigorated space.

This small laundry room also houses the dogs bowls. The pullout to the left of the bowl is two recycle bins used for garbage and the dogs food. The stackable washer and dryer allows more space for counter space to fold laundry. The quartz slab is a reminant I was lucky enough to find. Yet to be purchased are the industrial looking shelves to be installed on the wall aboe the cabinetry. The walls are painted Pale Smoke by Benjamin Moore. Porcelain tiles were selected with a linen pattern, which blends nicely with the white oak flooring in the hallway. As well as provides easy clean up when their lab decides attack its water bowl.
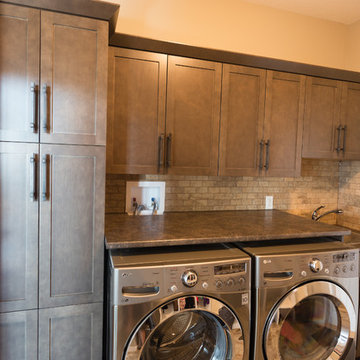
ihphotography
Стильный дизайн: отдельная, прямая прачечная среднего размера в стиле кантри с накладной мойкой, фасадами в стиле шейкер, темными деревянными фасадами, столешницей из ламината, бежевыми стенами и со стиральной и сушильной машиной рядом - последний тренд
Стильный дизайн: отдельная, прямая прачечная среднего размера в стиле кантри с накладной мойкой, фасадами в стиле шейкер, темными деревянными фасадами, столешницей из ламината, бежевыми стенами и со стиральной и сушильной машиной рядом - последний тренд
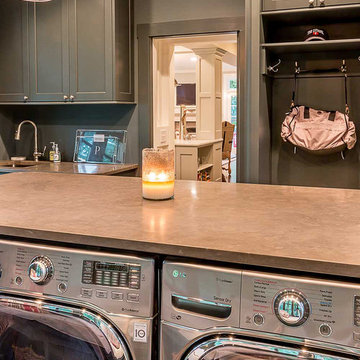
Storage lockers in Laundry Room
Пример оригинального дизайна: большая п-образная универсальная комната в скандинавском стиле с врезной мойкой, плоскими фасадами, серыми фасадами, столешницей из кварцевого агломерата, серыми стенами, паркетным полом среднего тона и со стиральной и сушильной машиной рядом
Пример оригинального дизайна: большая п-образная универсальная комната в скандинавском стиле с врезной мойкой, плоскими фасадами, серыми фасадами, столешницей из кварцевого агломерата, серыми стенами, паркетным полом среднего тона и со стиральной и сушильной машиной рядом

Стильный дизайн: прямая кладовка в стиле неоклассика (современная классика) с накладной мойкой, плоскими фасадами, черными фасадами, светлым паркетным полом, с сушильной машиной на стиральной машине, бежевым полом и белой столешницей - последний тренд
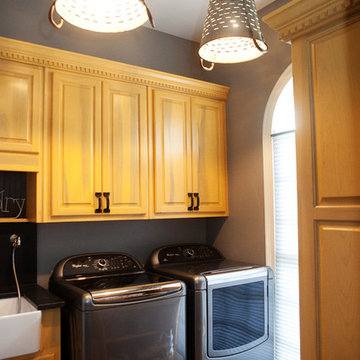
Стильный дизайн: отдельная прачечная среднего размера в современном стиле с с полувстраиваемой мойкой (с передним бортиком), фасадами с выступающей филенкой, светлыми деревянными фасадами, гранитной столешницей, серыми стенами, кирпичным полом и со стиральной и сушильной машиной рядом - последний тренд

Laundry room has fun, funky painted cabinets to match the door on the other side of the house.
Источник вдохновения для домашнего уюта: отдельная прачечная среднего размера в стиле фьюжн с фасадами с выступающей филенкой, бежевыми стенами, со стиральной и сушильной машиной рядом, разноцветным полом, синими фасадами и полом из керамической плитки
Источник вдохновения для домашнего уюта: отдельная прачечная среднего размера в стиле фьюжн с фасадами с выступающей филенкой, бежевыми стенами, со стиральной и сушильной машиной рядом, разноцветным полом, синими фасадами и полом из керамической плитки

Свежая идея для дизайна: отдельная, прямая прачечная среднего размера в морском стиле с врезной мойкой, фасадами в стиле шейкер, белыми фасадами, столешницей из кварцевого агломерата, серыми стенами, полом из керамогранита, со стиральной и сушильной машиной рядом, бежевым полом и белой столешницей - отличное фото интерьера
Оранжевая прачечная с фасадами разных видов – фото дизайна интерьера
1