Оранжевая отдельная столовая – фото дизайна интерьера
Сортировать:
Бюджет
Сортировать:Популярное за сегодня
121 - 140 из 553 фото
1 из 3
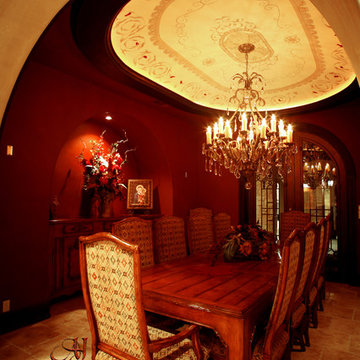
Mediterranean - Hacienda
Dining with Dome Ceiling
Стильный дизайн: отдельная столовая среднего размера в средиземноморском стиле с красными стенами и полом из керамической плитки без камина - последний тренд
Стильный дизайн: отдельная столовая среднего размера в средиземноморском стиле с красными стенами и полом из керамической плитки без камина - последний тренд
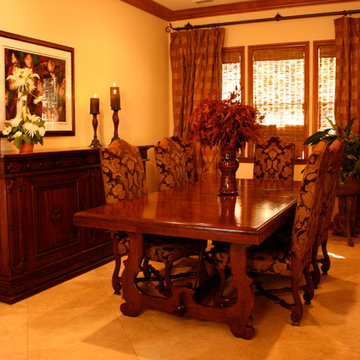
A very formal dining room for an extended family. The entertaining in this house can be casual outdoor barbecue, kitchen table breakfasts or a formal dinner party with candles and fabulous food.
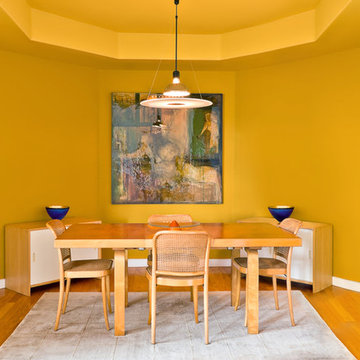
Condominium home with a mid-century modern flair, bright white with plenty of natural light, and colorful accents. This home is sprinkled with evidence that the owner is an avid world traveler and has an appreciation for various arts.
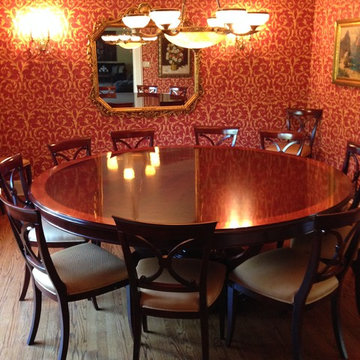
Client was looking for traditional Italian dining table, and matching Italian dining chairs.
Photo courtesy of client.
На фото: отдельная столовая среднего размера в классическом стиле с красными стенами и темным паркетным полом с
На фото: отдельная столовая среднего размера в классическом стиле с красными стенами и темным паркетным полом с
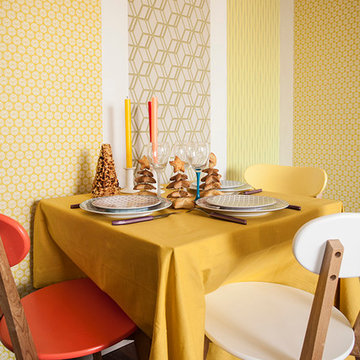
Pose de différents lès de papier peint pour masquer les imperfections du mûr.
Photo Thomy Keat
Стильный дизайн: маленькая отдельная столовая в современном стиле с желтыми стенами и темным паркетным полом для на участке и в саду - последний тренд
Стильный дизайн: маленькая отдельная столовая в современном стиле с желтыми стенами и темным паркетным полом для на участке и в саду - последний тренд
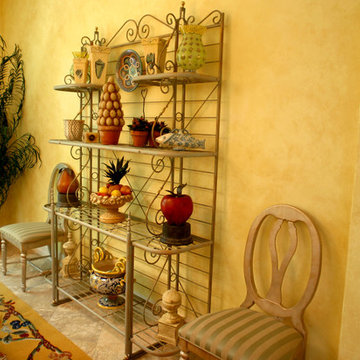
Photography by Bruce Miller
Свежая идея для дизайна: большая отдельная столовая в стиле фьюжн с желтыми стенами и полом из травертина - отличное фото интерьера
Свежая идея для дизайна: большая отдельная столовая в стиле фьюжн с желтыми стенами и полом из травертина - отличное фото интерьера
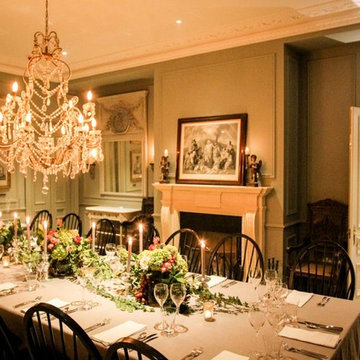
The formal dining room of the stunning Chantry Estate. Full of period features that harken back to the time in which the property was first built.
На фото: большая отдельная столовая в классическом стиле с зелеными стенами, светлым паркетным полом, стандартным камином, фасадом камина из камня и бежевым полом с
На фото: большая отдельная столовая в классическом стиле с зелеными стенами, светлым паркетным полом, стандартным камином, фасадом камина из камня и бежевым полом с
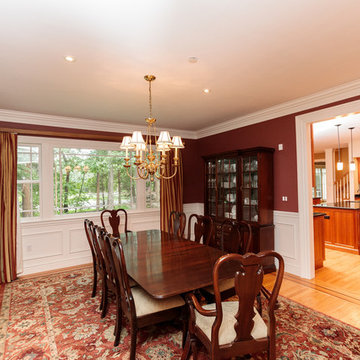
http://8pheasantrun.com
Welcome to this sought after North Wayland colonial located at the end of a cul-de-sac lined with beautiful trees. The front door opens to a grand foyer with gleaming hardwood floors throughout and attention to detail around every corner. The formal living room leads into the dining room which has access to the spectacular chef's kitchen. The large eat-in breakfast area has french doors overlooking the picturesque backyard. The open floor plan features a majestic family room with a cathedral ceiling and an impressive stone fireplace. The back staircase is architecturally handsome and conveniently located off of the kitchen and family room giving access to the bedrooms upstairs. The master bedroom is not to be missed with a stunning en suite master bath equipped with a double vanity sink, wine chiller and a large walk in closet. The additional spacious bedrooms all feature en-suite baths. The finished basement includes potential wine cellar, a large play room and an exercise room.
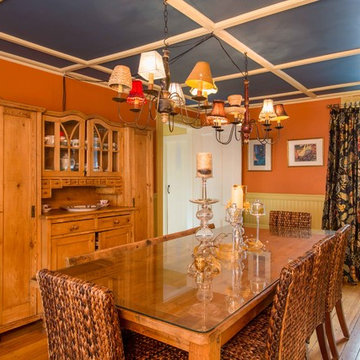
This dining room, original to the 1850's farmhouse, is at the center of the home. It made sense to incorporate several of the colors that you would see throughout the rest of the house. In keeping with the character of the home, we chose not install overhead lighting and instead opted to upcycle two old wooden chandeliers and then outfit them with a dozen different lampshades. They turned out to be a great conversation starter as everyone at the table has a favorite, and usually a story to go with it!
Photo~ Jared Saulnier
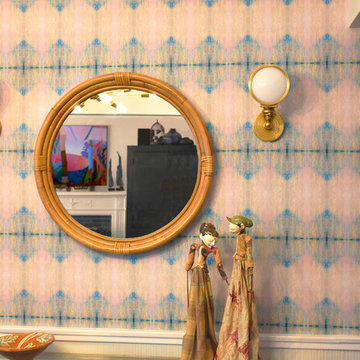
Closer on the feature wall in the Mar Vista Dining Room.
The wallpaper is "Pastel Horizons" textured, woven wallpaper from Sharon Holmin Interiors, available on Houzz. Figurines are my clients' Thai puppets on stands. Brass Headlight sconces are from Circa Lighting. Rattan mirror is from Serena &Lily. African bowl.
In the shadows on the right is an 8-ft. high cloth museum lamppost banner from the Fowler Museum.
Photography by J. Tom Archuleta.
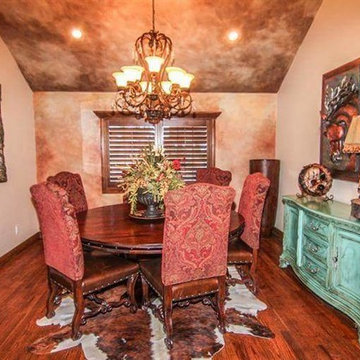
Свежая идея для дизайна: отдельная столовая среднего размера в классическом стиле с разноцветными стенами, темным паркетным полом и коричневым полом - отличное фото интерьера
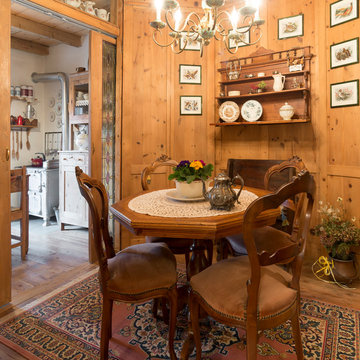
На фото: маленькая отдельная столовая в стиле кантри с коричневыми стенами, паркетным полом среднего тона и коричневым полом для на участке и в саду
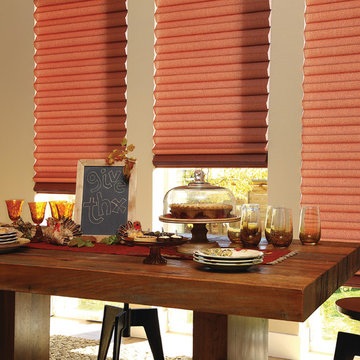
Hunter Douglas
Идея дизайна: большая отдельная столовая в стиле лофт с бежевыми стенами, полом из травертина и бежевым полом без камина
Идея дизайна: большая отдельная столовая в стиле лофт с бежевыми стенами, полом из травертина и бежевым полом без камина
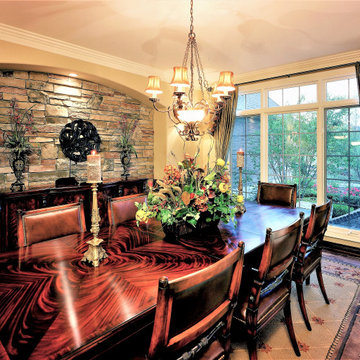
Moceri Custom Homes
Идея дизайна: большая отдельная столовая в классическом стиле с черными стенами и темным паркетным полом без камина
Идея дизайна: большая отдельная столовая в классическом стиле с черными стенами и темным паркетным полом без камина
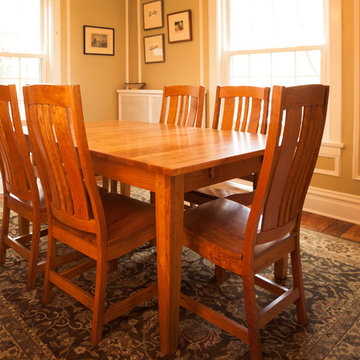
Идея дизайна: отдельная столовая среднего размера в классическом стиле с бежевыми стенами и паркетным полом среднего тона без камина
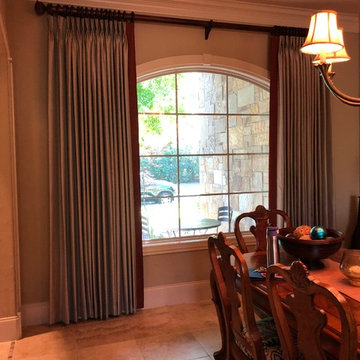
Идея дизайна: отдельная столовая среднего размера в классическом стиле с бежевыми стенами, полом из керамической плитки и коричневым полом без камина
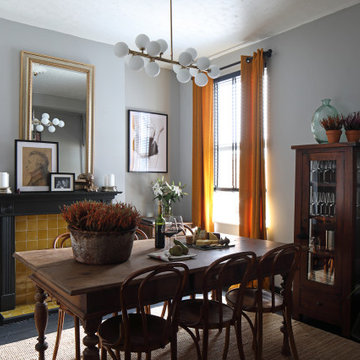
Пример оригинального дизайна: отдельная столовая среднего размера в стиле неоклассика (современная классика) с серыми стенами, деревянным полом, печью-буржуйкой, фасадом камина из плитки и черным полом
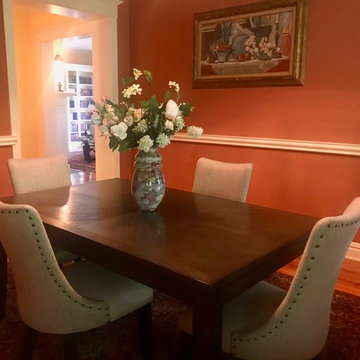
This 10,920 square foot house built in 1993 in the Arts and Crafts style is surrounded by 178 acres and sited high on a hilltop at the end of a long driveway with scenic mountain views. The house is totally secluded and quiet featuring all the essentials of a quality life style. Built to the highest standards with generous spaces, light and sunny rooms, cozy in winter with a log burning fireplace and with wide cool porches for summer living. There are three floors. The large master suite on the second floor with a private balcony looks south to a layers of distant hills. The private guest wing is on the ground floor. The third floor has studio and playroom space as well as an extra bedroom and bath. There are 5 bedrooms in all with a 5 bedroom guest house.
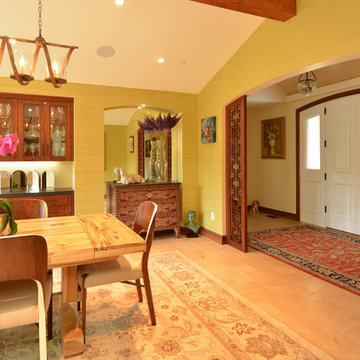
This newly remodeled family home and in law unit in San Anselmo is 4000sf of light and space. The first designer was let go for presenting grey one too many times. My task was to skillfully blend all the color my clients wanted from their mix of Latin, Hispanic and Italian heritage and get it to read successfully.
Wow, no easy feat. Clients alway teach us so much. I learned that much more color could work than I ever thought possible.
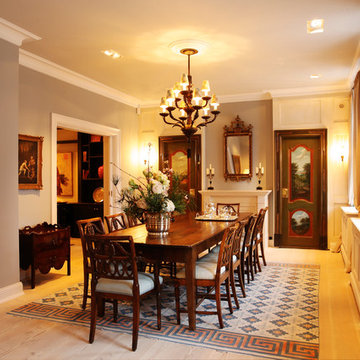
Ophold eines dänischen Hauses, Integration von antiken Gemäldetüren.
Foto by Birigt Klemt
На фото: большая отдельная столовая в классическом стиле с серыми стенами, светлым паркетным полом, стандартным камином и фасадом камина из штукатурки
На фото: большая отдельная столовая в классическом стиле с серыми стенами, светлым паркетным полом, стандартным камином и фасадом камина из штукатурки
Оранжевая отдельная столовая – фото дизайна интерьера
7