Оранжевая отдельная столовая – фото дизайна интерьера
Сортировать:
Бюджет
Сортировать:Популярное за сегодня
61 - 80 из 553 фото
1 из 3
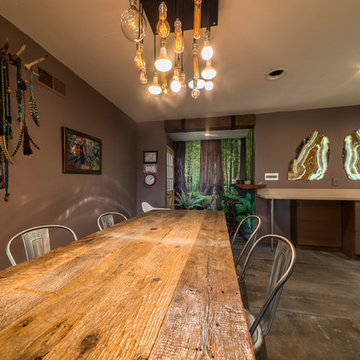
www.IsaacGibbs.com
На фото: маленькая отдельная столовая в стиле фьюжн с фиолетовыми стенами, полом из керамогранита и серым полом для на участке и в саду с
На фото: маленькая отдельная столовая в стиле фьюжн с фиолетовыми стенами, полом из керамогранита и серым полом для на участке и в саду с
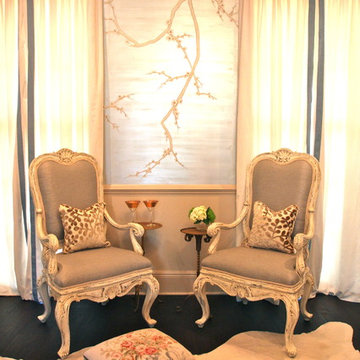
Lighten Up! These Marge Carson chairs were transformed from a dark wood stain to a lighter decorative finish.
На фото: огромная отдельная столовая в классическом стиле с синими стенами
На фото: огромная отдельная столовая в классическом стиле с синими стенами
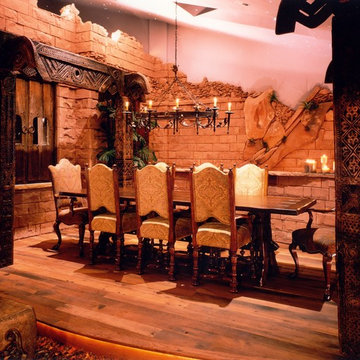
Свежая идея для дизайна: большая отдельная столовая в стиле рустика с бежевыми стенами и паркетным полом среднего тона - отличное фото интерьера

This home was redesigned to reflect the homeowners' personalities through intentional and bold design choices, resulting in a visually appealing and powerfully expressive environment.
This captivating dining room design features a striking bold blue palette that mingles with elegant furniture while statement lights dangle gracefully above. The rust-toned carpet adds a warm contrast, completing a sophisticated and inviting ambience.
---Project by Wiles Design Group. Their Cedar Rapids-based design studio serves the entire Midwest, including Iowa City, Dubuque, Davenport, and Waterloo, as well as North Missouri and St. Louis.
For more about Wiles Design Group, see here: https://wilesdesigngroup.com/
To learn more about this project, see here: https://wilesdesigngroup.com/cedar-rapids-bold-home-transformation
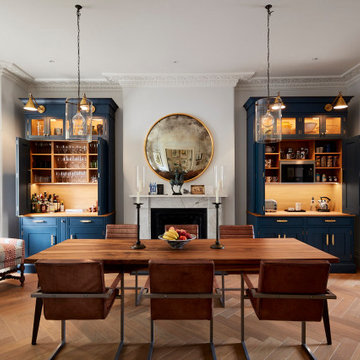
На фото: отдельная столовая в стиле неоклассика (современная классика) с серыми стенами, паркетным полом среднего тона, стандартным камином и коричневым полом
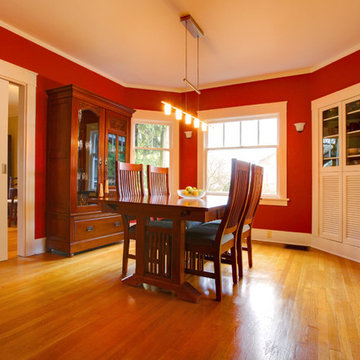
Masonite Dining Room Pocket Door | Winslow Doors Heritage Series Craftsman Style Door | White Interior Pocket Door
На фото: отдельная столовая среднего размера в стиле кантри с красными стенами и светлым паркетным полом с
На фото: отдельная столовая среднего размера в стиле кантри с красными стенами и светлым паркетным полом с
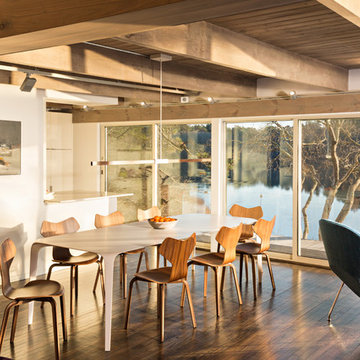
Overthinking a situation isn’t always a bad thing, particularly when the home in question is one in which the past is suddenly meeting the present. Originally designed by Finnish architect Olav Hammarstrom in 1952 for fellow architect Eero Saarinen, this unique home recently received its first transformation in decades. Still in its 1950s skin, it was completely gutted, inside and out. It was a serious undertaking, as the homeowner wanted modern upgrades, while keeping an eye toward retaining the home’s 1950s charm. She had a vision for her home, and she stuck to it from beginning to end.
Perched on a rise of land and overlooking the tranquil Wellfleet Herring Pond, the home initially appears split, with the guest house on the left, and the main house of the right, but both ends are connected with a breezeway. The original home’s bones were in good shape, but many upgrades and replacements were necessary to bring the house up to date.
New siding, roofing, gutters, insulation and mechanical systems were all replaced. Doors and windows with metal frames were custom made by a company in Long Island that fabricates doors for office buildings. Modern heating and cooling systems were added, and the three bathrooms were all updated. The footprint of the home remained unchanged. Inside, the only expansion was more closet space.
The attention to detail in retaining the 50s-style look took a lot of online searching, from handles and knobs to lighting fixtures, with bits and pieces arriving from all over the world, including a doorstop from New Zealand. The homeowner selected many of the fixtures herself, while a very detail-oriented foreman exhaustively researched as well, looking for just the right piece for each and every location.
High-end appliances were purchased to modernize the kitchen and all of the old cabinetry was removed, replaced and refaced with NUVACOR, a versatile surfacing material that not only provided a sleek, modern look, but added convenience and ease of use.
Bare, wood-beamed ceilings throughout give a nod to the home’s natural surroundings, while the main living area (formerly a fisherman’s cabin), with a brick fireplace, was completely trimmed in walnut, while multiple windows of varying sizes welcome sunlight to brighten the home. Here, the sheetrock ceiling with faux rafters provides an interesting and room-brightening feature.
Behind the house sits the serene pond, which can now be enjoyed from the stunning new deck. Here, decking material was not laid out side by side, as it typically is but, instead, meticulously laid out on edge, creating an unusual and eye-catching effect. A railing of tempered glass panels allows unobstructed views of the surrounding natural beauty, and keeps consistent with the open, airy feel of the place. A new outdoor shower is accessible via the deck and left open to the wilderness and the pond below, completing the bold yet sophisticated feeling of this retro-modern home.
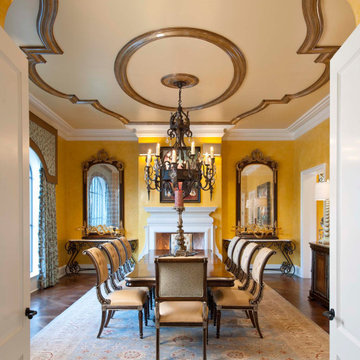
Пример оригинального дизайна: большая отдельная столовая в средиземноморском стиле с желтыми стенами, паркетным полом среднего тона, стандартным камином, фасадом камина из штукатурки и коричневым полом
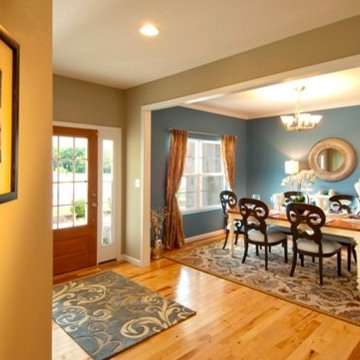
Open to the foyer, this dining room will surely delight guests.
Пример оригинального дизайна: отдельная столовая среднего размера в классическом стиле с синими стенами и паркетным полом среднего тона
Пример оригинального дизайна: отдельная столовая среднего размера в классическом стиле с синими стенами и паркетным полом среднего тона

Our Ridgewood Estate project is a new build custom home located on acreage with a lake. It is filled with luxurious materials and family friendly details. This formal dining room is transitional in style for this large family.
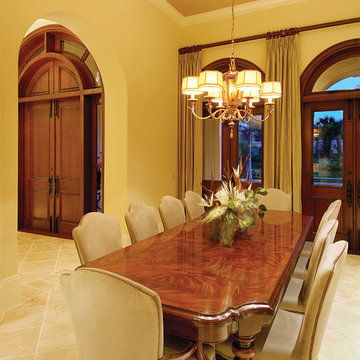
The Sater Design Collection's luxury, Mediterranean home plan "Prima Porta" (Plan #6955). saterdesign.com
Свежая идея для дизайна: большая отдельная столовая в средиземноморском стиле с бежевыми стенами и полом из травертина без камина - отличное фото интерьера
Свежая идея для дизайна: большая отдельная столовая в средиземноморском стиле с бежевыми стенами и полом из травертина без камина - отличное фото интерьера
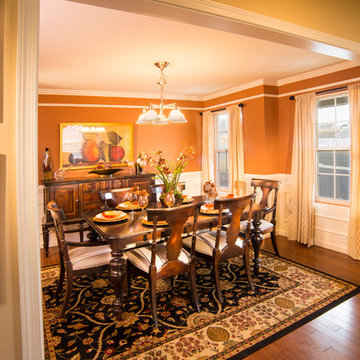
This dining room is continuously inviting with orange and brown tones.
Источник вдохновения для домашнего уюта: отдельная столовая среднего размера в классическом стиле с оранжевыми стенами и паркетным полом среднего тона
Источник вдохновения для домашнего уюта: отдельная столовая среднего размера в классическом стиле с оранжевыми стенами и паркетным полом среднего тона
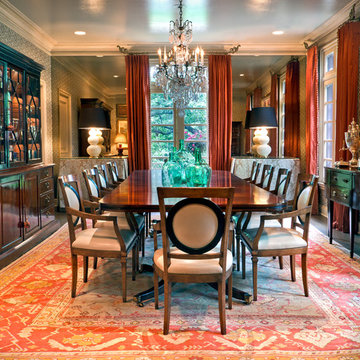
Источник вдохновения для домашнего уюта: отдельная столовая в классическом стиле с темным паркетным полом
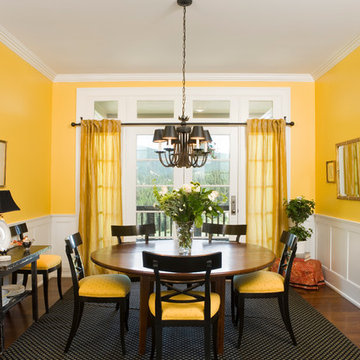
На фото: отдельная столовая среднего размера в классическом стиле с желтыми стенами и темным паркетным полом без камина

Sumptuous italianate dining room
Стильный дизайн: большая отдельная столовая с коричневыми стенами, паркетным полом среднего тона, стандартным камином, фасадом камина из камня, коричневым полом, сводчатым потолком и панелями на части стены - последний тренд
Стильный дизайн: большая отдельная столовая с коричневыми стенами, паркетным полом среднего тона, стандартным камином, фасадом камина из камня, коричневым полом, сводчатым потолком и панелями на части стены - последний тренд
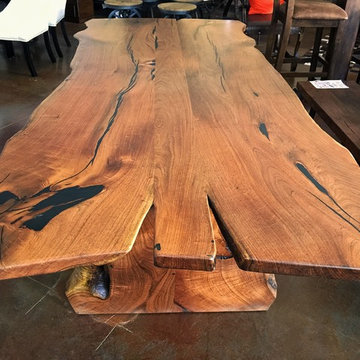
Пример оригинального дизайна: отдельная столовая среднего размера в стиле рустика с бежевыми стенами и бетонным полом без камина
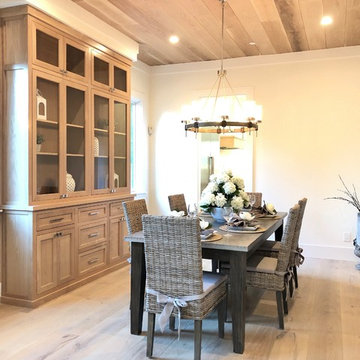
Идея дизайна: большая отдельная столовая в морском стиле с белыми стенами и светлым паркетным полом
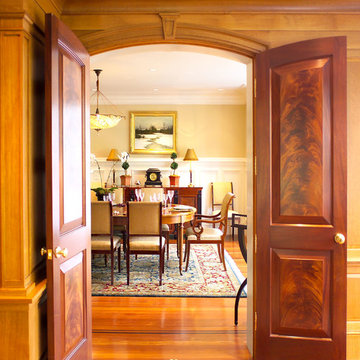
Photo by Marcus Gleysteen
Стильный дизайн: отдельная столовая в классическом стиле с бежевыми стенами и паркетным полом среднего тона - последний тренд
Стильный дизайн: отдельная столовая в классическом стиле с бежевыми стенами и паркетным полом среднего тона - последний тренд
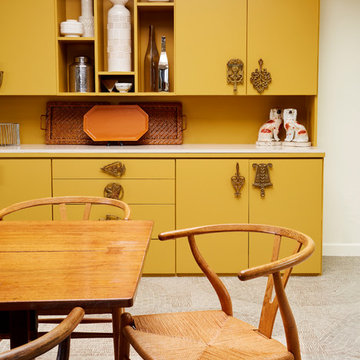
My client had a collection of vintage trivets and I took this blah built-in and gave it life with burnt yellow paint job and turning her trivets into funky hardware.
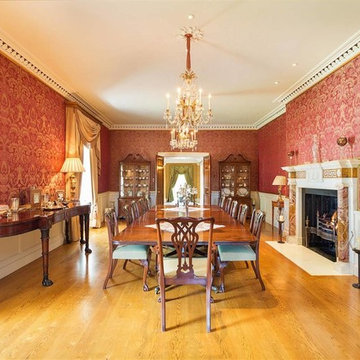
Источник вдохновения для домашнего уюта: большая отдельная столовая в классическом стиле с красными стенами, паркетным полом среднего тона, стандартным камином и фасадом камина из камня
Оранжевая отдельная столовая – фото дизайна интерьера
4