Оранжевая лестница с перилами из смешанных материалов – фото дизайна интерьера
Сортировать:
Бюджет
Сортировать:Популярное за сегодня
21 - 40 из 135 фото
1 из 3
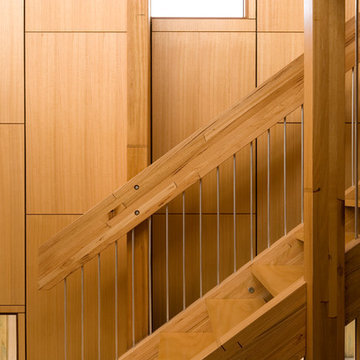
Sonia Mangiapane
Источник вдохновения для домашнего уюта: прямая лестница среднего размера в современном стиле с деревянными ступенями и перилами из смешанных материалов без подступенок
Источник вдохновения для домашнего уюта: прямая лестница среднего размера в современном стиле с деревянными ступенями и перилами из смешанных материалов без подступенок
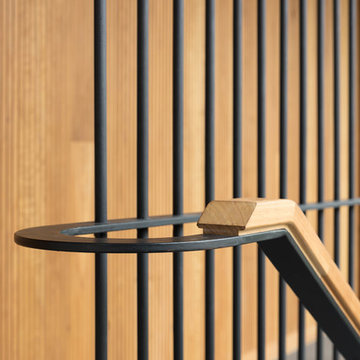
The Balmoral House is located within the lower north-shore suburb of Balmoral. The site presents many difficulties being wedged shaped, on the low side of the street, hemmed in by two substantial existing houses and with just half the land area of its neighbours. Where previously the site would have enjoyed the benefits of a sunny rear yard beyond the rear building alignment, this is no longer the case with the yard having been sold-off to the neighbours.
Our design process has been about finding amenity where on first appearance there appears to be little.
The design stems from the first key observation, that the view to Middle Harbour is better from the lower ground level due to the height of the canopy of a nearby angophora that impedes views from the first floor level. Placing the living areas on the lower ground level allowed us to exploit setback controls to build closer to the rear boundary where oblique views to the key local features of Balmoral Beach and Rocky Point Island are best.
This strategy also provided the opportunity to extend these spaces into gardens and terraces to the limits of the site, maximising the sense of space of the 'living domain'. Every part of the site is utilised to create an array of connected interior and exterior spaces
The planning then became about ordering these living volumes and garden spaces to maximise access to view and sunlight and to structure these to accommodate an array of social situations for our Client’s young family. At first floor level, the garage and bedrooms are composed in a linear block perpendicular to the street along the south-western to enable glimpses of district views from the street as a gesture to the public realm. Critical to the success of the house is the journey from the street down to the living areas and vice versa. A series of stairways break up the journey while the main glazed central stair is the centrepiece to the house as a light-filled piece of sculpture that hangs above a reflecting pond with pool beyond.
The architecture works as a series of stacked interconnected volumes that carefully manoeuvre down the site, wrapping around to establish a secluded light-filled courtyard and terrace area on the north-eastern side. The expression is 'minimalist modern' to avoid visually complicating an already dense set of circumstances. Warm natural materials including off-form concrete, neutral bricks and blackbutt timber imbue the house with a calm quality whilst floor to ceiling glazing and large pivot and stacking doors create light-filled interiors, bringing the garden inside.
In the end the design reverses the obvious strategy of an elevated living space with balcony facing the view. Rather, the outcome is a grounded compact family home sculpted around daylight, views to Balmoral and intertwined living and garden spaces that satisfy the social needs of a growing young family.
Photo Credit: Clinton Weaver
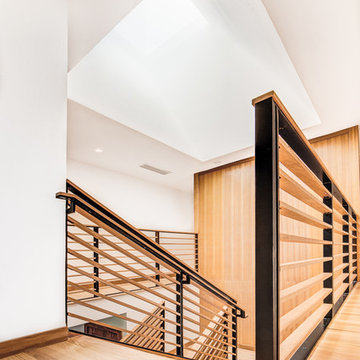
Свежая идея для дизайна: большая п-образная лестница в современном стиле с деревянными ступенями и перилами из смешанных материалов - отличное фото интерьера
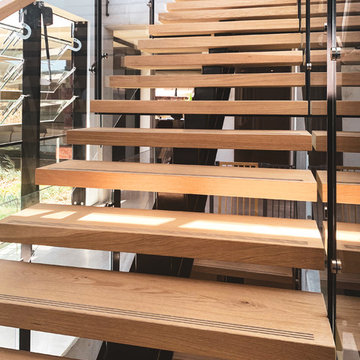
На фото: большая прямая лестница в современном стиле с деревянными ступенями, стеклянными подступенками и перилами из смешанных материалов с
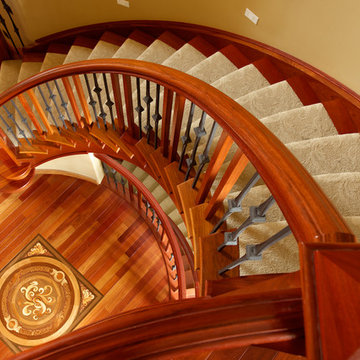
Ryan Patrick Kelly Photographs
На фото: большая п-образная деревянная лестница в классическом стиле с ступенями с ковровым покрытием и перилами из смешанных материалов
На фото: большая п-образная деревянная лестница в классическом стиле с ступенями с ковровым покрытием и перилами из смешанных материалов
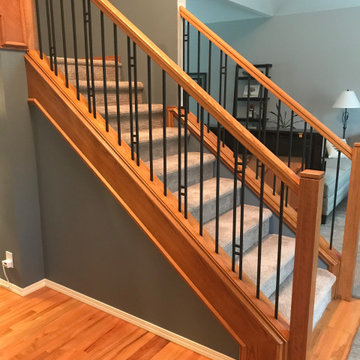
Before picture. We replaced the railing with new materials. Cut off the tops of the newels to add a new shadow caps. Removed the bottom shoe railing and added metal balusters. Painter recoated the railing system.
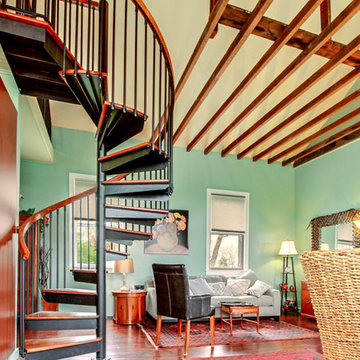
This spiral stair features style in a limited space. The steel frame is paired with solid wood accents to creat a unique piece for this schoolhouse renovation.
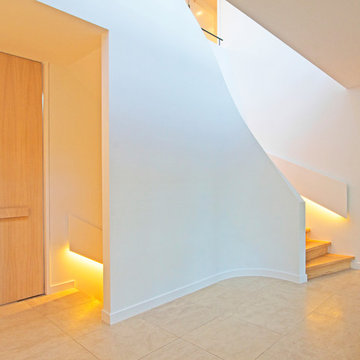
Стильный дизайн: деревянная лестница в стиле модернизм с деревянными ступенями и перилами из смешанных материалов - последний тренд
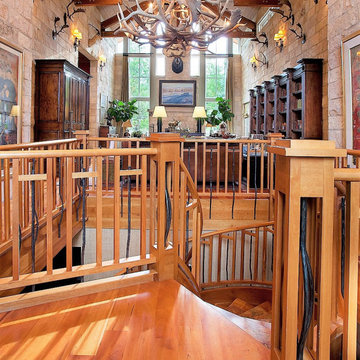
We installed this stair and railing in Midway, Utah for the guys over at Midway Construction, one of the best home builders out there! This custom freestanding elliptical stair includes a grid guardrail integrating custom made hammered steel balusters, both in the guardrail infill and within the open paneled box newels. And how about that stone inlay in the treads! A very unique and very detailed show piece.
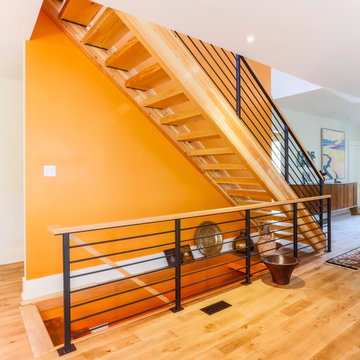
Идея дизайна: прямая лестница с деревянными ступенями и перилами из смешанных материалов без подступенок
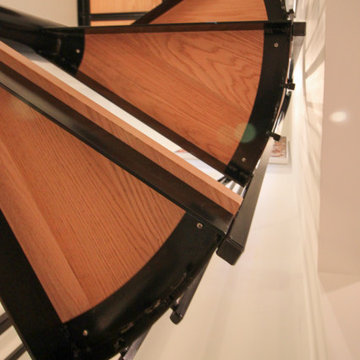
Natural wood handrails and steps (paired with black horizontal rails), invite owners and guess to explore upper and bottom levels of this recently built home; it also features a custom spiral staircase with jet-black metal triangular frames designed to support natural wood steps. CSC 1976-2020 © Century Stair Company. ® All rights reserved.
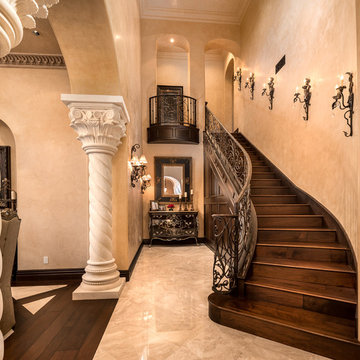
World Renowned Architecture Firm Fratantoni Design created this beautiful home! They design home plans for families all over the world in any size and style. They also have in-house Interior Designer Firm Fratantoni Interior Designers and world class Luxury Home Building Firm Fratantoni Luxury Estates! Hire one or all three companies to design and build and or remodel your home!
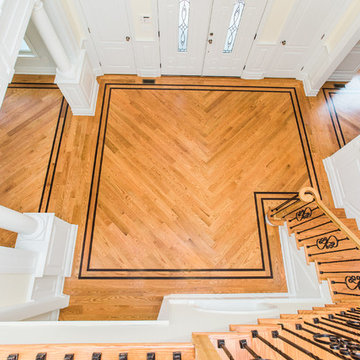
Anne Molnar Photography
На фото: угловая лестница среднего размера в классическом стиле с деревянными ступенями, крашенными деревянными подступенками и перилами из смешанных материалов
На фото: угловая лестница среднего размера в классическом стиле с деревянными ступенями, крашенными деревянными подступенками и перилами из смешанных материалов
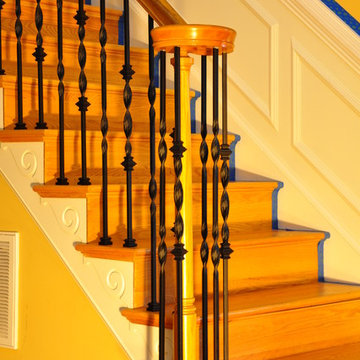
stairs, iron balusters, wrought iron, staircase
Источник вдохновения для домашнего уюта: угловая лестница среднего размера в классическом стиле с деревянными ступенями, крашенными деревянными подступенками и перилами из смешанных материалов
Источник вдохновения для домашнего уюта: угловая лестница среднего размера в классическом стиле с деревянными ступенями, крашенными деревянными подступенками и перилами из смешанных материалов
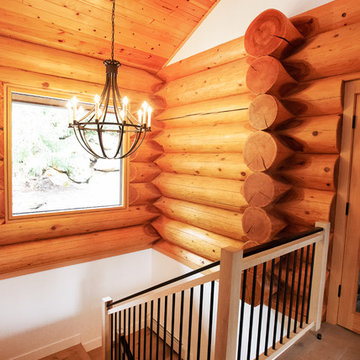
log home metal and wood stair railing graspable; large chandelier
Источник вдохновения для домашнего уюта: большая п-образная деревянная лестница в стиле неоклассика (современная классика) с деревянными ступенями и перилами из смешанных материалов
Источник вдохновения для домашнего уюта: большая п-образная деревянная лестница в стиле неоклассика (современная классика) с деревянными ступенями и перилами из смешанных материалов
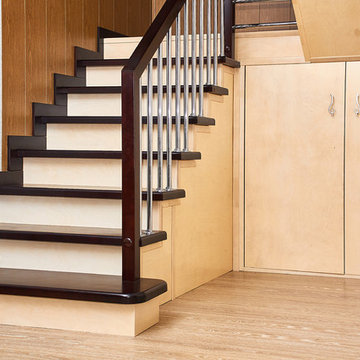
Лестница на закрытом металлическом каркасе с ограждением из нержавеющей стали. В подлестничном пространстве по желанию заказчика сделан шкаф с полочками.
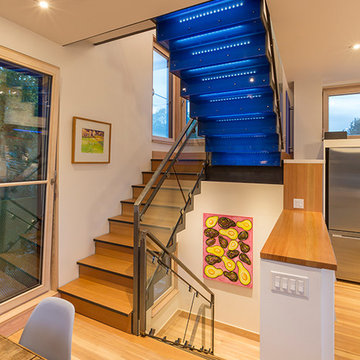
tim murphy photo
Пример оригинального дизайна: большая п-образная деревянная лестница в стиле модернизм с деревянными ступенями и перилами из смешанных материалов
Пример оригинального дизайна: большая п-образная деревянная лестница в стиле модернизм с деревянными ступенями и перилами из смешанных материалов
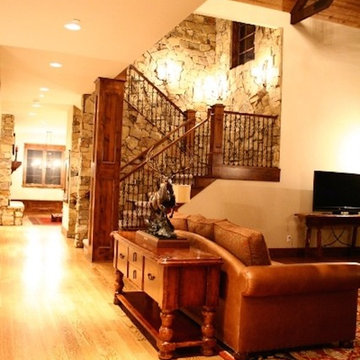
На фото: п-образная лестница среднего размера в стиле рустика с перилами из смешанных материалов с
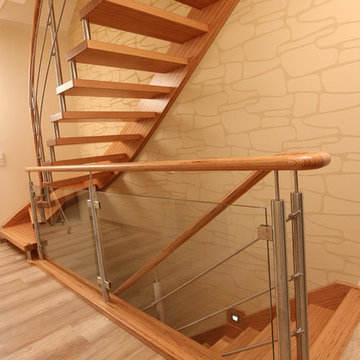
Belegung einer Betontreppe in Faltwerkoptik mit Baubuche, unterseitig integrierter Stauraumlösung
Edelstahl-Querstabgeländer auf der unteren Treppe beginnend - in eine Glasgalerie auf der Zwischenetage übergehend und auf der einseitg gebolzten Treppe fortgesetzt, Bolzentreppe unter die Decke gezogen für mehr Laufbreite und Geländer an der Deckenkante endend
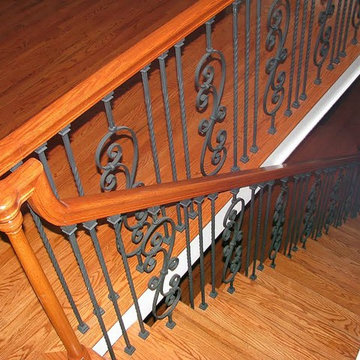
На фото: прямая деревянная лестница среднего размера в классическом стиле с деревянными ступенями и перилами из смешанных материалов с
Оранжевая лестница с перилами из смешанных материалов – фото дизайна интерьера
2