Оранжевая лестница – фото дизайна интерьера класса люкс
Сортировать:
Бюджет
Сортировать:Популярное за сегодня
21 - 40 из 275 фото
1 из 3
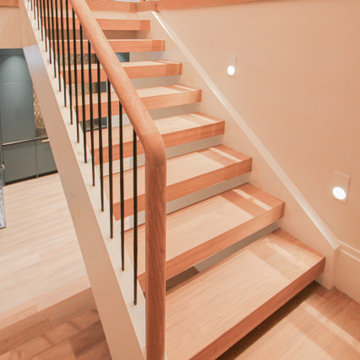
This versatile staircase doubles as seating, allowing home owners and guests to congregate by a modern wine cellar and bar. Oak steps with high risers were incorporated by the architect into this beautiful stair to one side of the thoroughfare; a riser-less staircase above allows natural lighting to create a fabulous focal point. CSC © 1976-2020 Century Stair Company. All rights reserved.
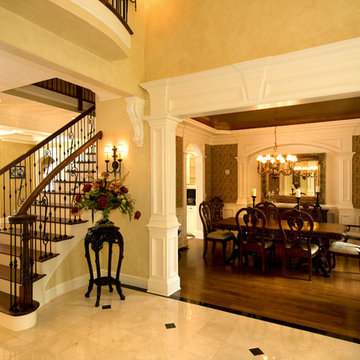
Идея дизайна: большая прямая лестница в классическом стиле с деревянными ступенями, крашенными деревянными подступенками и деревянными перилами
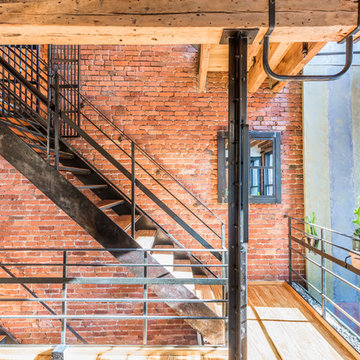
Richard Silver Photo
Стильный дизайн: огромная лестница в стиле лофт с деревянными ступенями без подступенок - последний тренд
Стильный дизайн: огромная лестница в стиле лофт с деревянными ступенями без подступенок - последний тренд
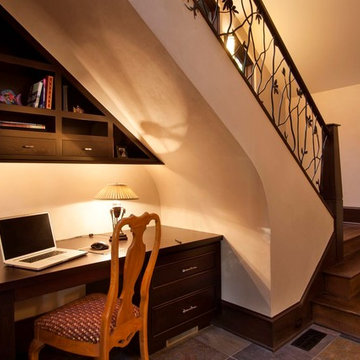
A nice little office nook
Photos by Jay Weiland
На фото: огромная прямая деревянная лестница в стиле неоклассика (современная классика) с деревянными ступенями
На фото: огромная прямая деревянная лестница в стиле неоклассика (современная классика) с деревянными ступенями
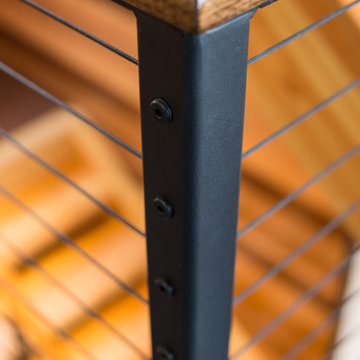
Close up image of railing post with black fittings.
Railings By Keuka Studios www.keuka-studios.com
Photography Dave Noonan
Пример оригинального дизайна: большая п-образная лестница в стиле рустика с деревянными ступенями и перилами из тросов без подступенок
Пример оригинального дизайна: большая п-образная лестница в стиле рустика с деревянными ступенями и перилами из тросов без подступенок
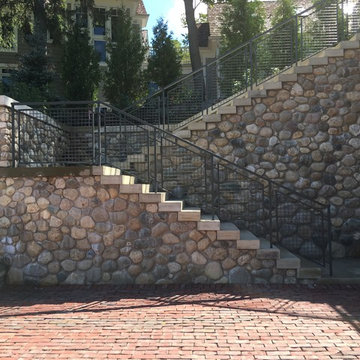
Lowell Custom Homes, Lake Geneva, WI Outdoor kitchen Danver Stainless Steel Cabinetry framed with teak center panel, Black Absolute Granite countertops, Pizza Oven, refrigerator drawers.
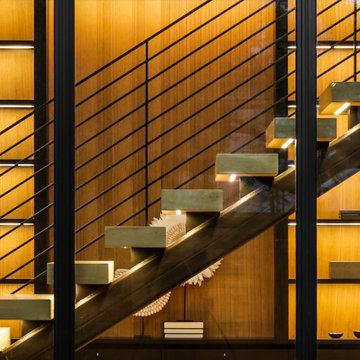
A closer look of the beautiful interior. Intricate lines and only the best materials used for the staircase handrails stairs steps, display cabinet lighting and lovely warm tones of wood.
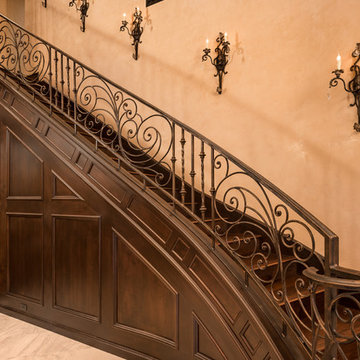
The wrought iron stair railing is complimented by wall sconces, custom millwork, and crown molding.
На фото: огромная прямая лестница в средиземноморском стиле с панелями на стенах, деревянными ступенями и металлическими перилами
На фото: огромная прямая лестница в средиземноморском стиле с панелями на стенах, деревянными ступенями и металлическими перилами
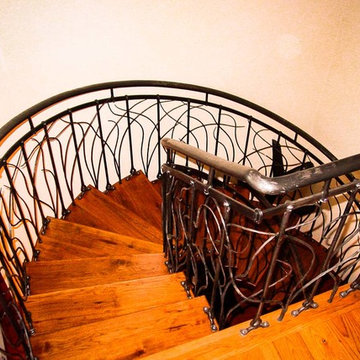
An elegant hand forged curved railing for access to a tower space
Источник вдохновения для домашнего уюта: большая п-образная деревянная лестница в стиле неоклассика (современная классика) с деревянными ступенями и металлическими перилами
Источник вдохновения для домашнего уюта: большая п-образная деревянная лестница в стиле неоклассика (современная классика) с деревянными ступенями и металлическими перилами
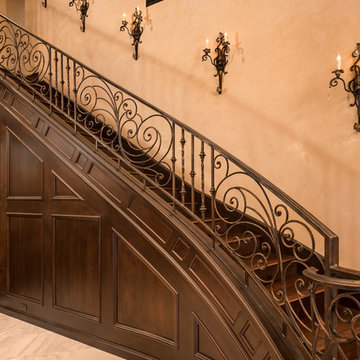
World Renowned Architecture Firm Fratantoni Design created this beautiful home! They design home plans for families all over the world in any size and style. They also have in-house Interior Designer Firm Fratantoni Interior Designers and world class Luxury Home Building Firm Fratantoni Luxury Estates! Hire one or all three companies to design and build and or remodel your home!
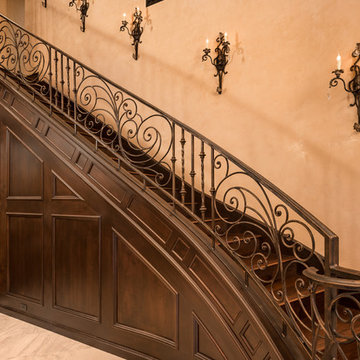
We love this staircase, the tile flooring, millwork, molding, and wall sconces!
Стильный дизайн: огромная прямая деревянная лестница в стиле рустика с деревянными ступенями и деревянными перилами - последний тренд
Стильный дизайн: огромная прямая деревянная лестница в стиле рустика с деревянными ступенями и деревянными перилами - последний тренд
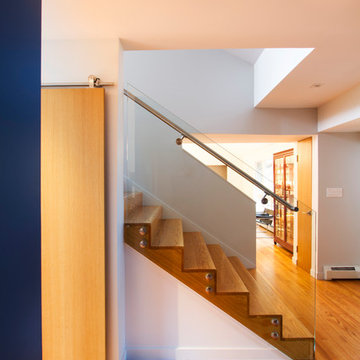
Side view of stair with glass rail and stainless steel handrail.
Jeffrey Tryon - Photographer / PDC
На фото: прямая деревянная лестница среднего размера в стиле модернизм с деревянными ступенями и стеклянными перилами с
На фото: прямая деревянная лестница среднего размера в стиле модернизм с деревянными ступенями и стеклянными перилами с
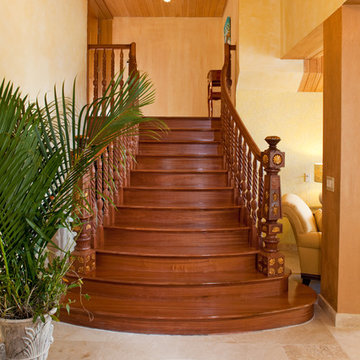
Harith Wickrema
Идея дизайна: изогнутая деревянная лестница среднего размера в средиземноморском стиле с деревянными ступенями и деревянными перилами
Идея дизайна: изогнутая деревянная лестница среднего размера в средиземноморском стиле с деревянными ступенями и деревянными перилами
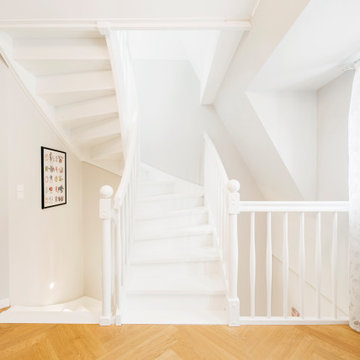
Стильный дизайн: лестница в стиле неоклассика (современная классика) с деревянными перилами - последний тренд
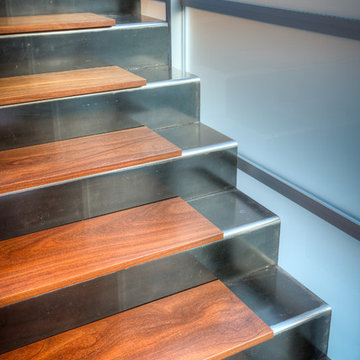
Steel stair detail. Photography by Lucas Henning.
Стильный дизайн: маленькая прямая металлическая лестница в стиле модернизм с деревянными ступенями и металлическими перилами для на участке и в саду - последний тренд
Стильный дизайн: маленькая прямая металлическая лестница в стиле модернизм с деревянными ступенями и металлическими перилами для на участке и в саду - последний тренд
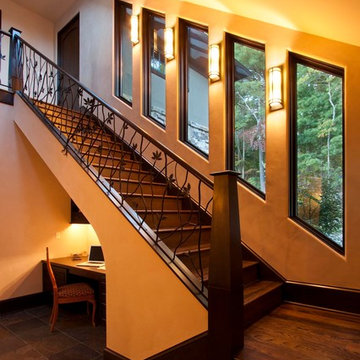
No small feat to have the roof slope and window angles match the stairs.
Photos by Jay Weiland
Свежая идея для дизайна: огромная прямая деревянная лестница в стиле неоклассика (современная классика) с деревянными ступенями - отличное фото интерьера
Свежая идея для дизайна: огромная прямая деревянная лестница в стиле неоклассика (современная классика) с деревянными ступенями - отличное фото интерьера
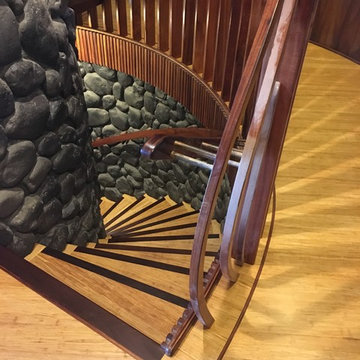
Unfinished Strand Woven Bamboo Flooring featuring Stained Ipe Stairnoses. Photo Courtesy of M&D Flooring!
На фото: изогнутая деревянная лестница в стиле модернизм с деревянными ступенями с
На фото: изогнутая деревянная лестница в стиле модернизм с деревянными ступенями с
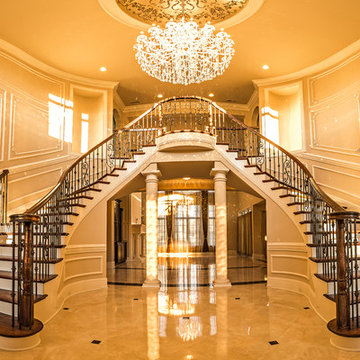
Alex Grichenko
На фото: изогнутая деревянная лестница в классическом стиле с деревянными ступенями
На фото: изогнутая деревянная лестница в классическом стиле с деревянными ступенями
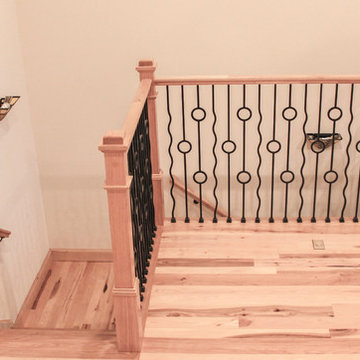
This unique balustrade system was cut to the exact specifications provided by project’s builder/owner and it is now featured in his large and gorgeous living area. These ornamental structure create stylish spatial boundaries and provide structural support; it amplifies the look of the space and elevate the décor of this custom home. CSC 1976-2020 © Century Stair Company ® All rights reserved.
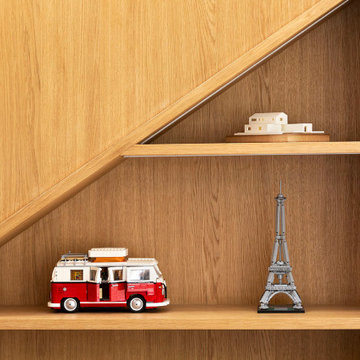
Пример оригинального дизайна: прямая лестница среднего размера в современном стиле с ступенями с ковровым покрытием, ковровыми подступенками, деревянными перилами и деревянными стенами
Оранжевая лестница – фото дизайна интерьера класса люкс
2