Оранжевая кухня с синими фасадами – фото дизайна интерьера
Сортировать:
Бюджет
Сортировать:Популярное за сегодня
101 - 120 из 279 фото
1 из 3
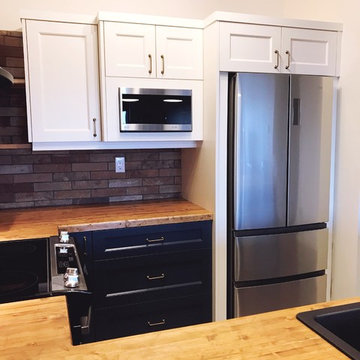
Interior Design by Tara Reid
Идея дизайна: маленькая п-образная кухня в стиле лофт с обеденным столом, накладной мойкой, фасадами в стиле шейкер, синими фасадами, деревянной столешницей, коричневым фартуком, фартуком из кирпича, техникой из нержавеющей стали, полом из винила, полуостровом, коричневым полом и коричневой столешницей для на участке и в саду
Идея дизайна: маленькая п-образная кухня в стиле лофт с обеденным столом, накладной мойкой, фасадами в стиле шейкер, синими фасадами, деревянной столешницей, коричневым фартуком, фартуком из кирпича, техникой из нержавеющей стали, полом из винила, полуостровом, коричневым полом и коричневой столешницей для на участке и в саду
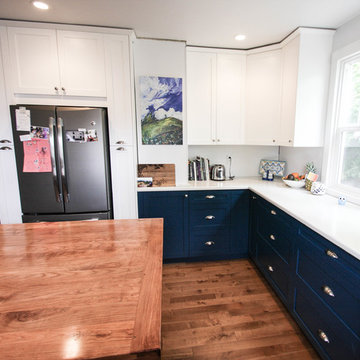
Источник вдохновения для домашнего уюта: п-образная кухня среднего размера в стиле кантри с обеденным столом, накладной мойкой, фасадами в стиле шейкер, синими фасадами, столешницей из ламината, техникой из нержавеющей стали, паркетным полом среднего тона и островом
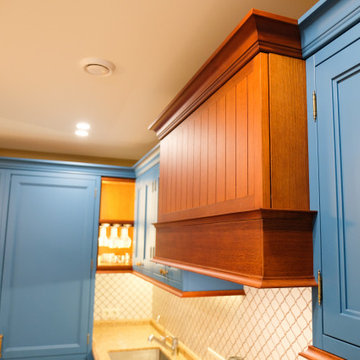
Дизайн и проектирование - Елена Портнова
Изготовитель - кухни John Green
Стильный дизайн: угловая кухня-гостиная среднего размера в стиле неоклассика (современная классика) с фасадами с утопленной филенкой и синими фасадами без острова - последний тренд
Стильный дизайн: угловая кухня-гостиная среднего размера в стиле неоклассика (современная классика) с фасадами с утопленной филенкой и синими фасадами без острова - последний тренд
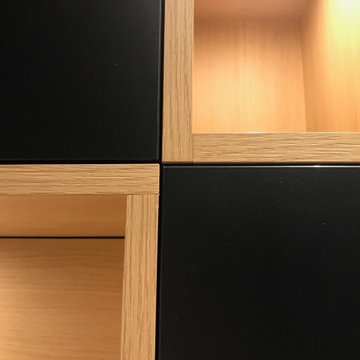
Mise en valeur de l'association des matières et couleurs.
На фото: отдельная, угловая кухня среднего размера в стиле модернизм с одинарной мойкой, фасадами с декоративным кантом, синими фасадами, гранитной столешницей, белым фартуком, фартуком из стекла, техникой из нержавеющей стали, полом из цементной плитки и белой столешницей без острова с
На фото: отдельная, угловая кухня среднего размера в стиле модернизм с одинарной мойкой, фасадами с декоративным кантом, синими фасадами, гранитной столешницей, белым фартуком, фартуком из стекла, техникой из нержавеющей стали, полом из цементной плитки и белой столешницей без острова с
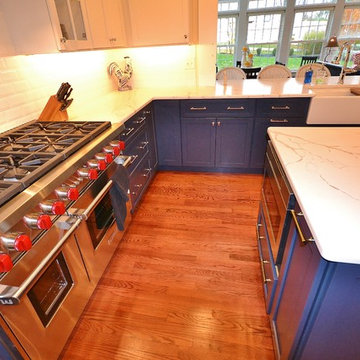
Rich Love from Chester County Kitchen and Bath redesigned this kitchen along with Renehan Builders and there client. Walls were removed and the space was redesigned to be more open. Fieldstone cabinetry was chosen for their new paint color Blueberry; which was used on the island and the perimeter base cabinetry. White painted wall cabinets, fridge area, and desk keep the kitchen bright and clean. Two tone kitchens can look great and this is a perfect example. From top to bottom I love this new kitchen; all the colors and tones blend perfectly. This kitchen will be enjoyed by the client’s family and friends for years to come.
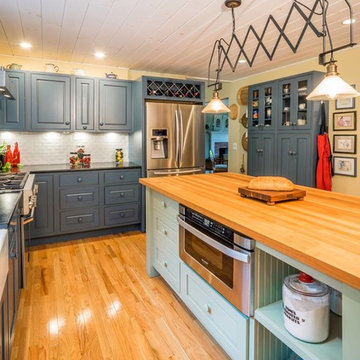
Идея дизайна: большая п-образная кухня с с полувстраиваемой мойкой (с передним бортиком), синими фасадами, столешницей из талькохлорита, белым фартуком, техникой из нержавеющей стали, светлым паркетным полом и островом
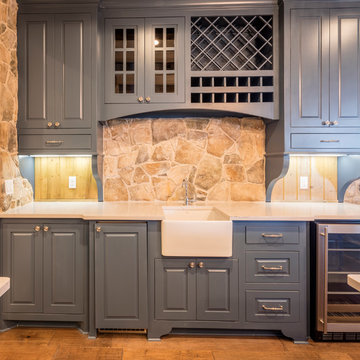
Spectacular gourmet kitchen perfect for entertaining.
Источник вдохновения для домашнего уюта: большая п-образная кухня в стиле рустика с обеденным столом, с полувстраиваемой мойкой (с передним бортиком), фасадами в стиле шейкер, синими фасадами, гранитной столешницей, разноцветным фартуком, техникой из нержавеющей стали, паркетным полом среднего тона и островом
Источник вдохновения для домашнего уюта: большая п-образная кухня в стиле рустика с обеденным столом, с полувстраиваемой мойкой (с передним бортиком), фасадами в стиле шейкер, синими фасадами, гранитной столешницей, разноцветным фартуком, техникой из нержавеющей стали, паркетным полом среднего тона и островом
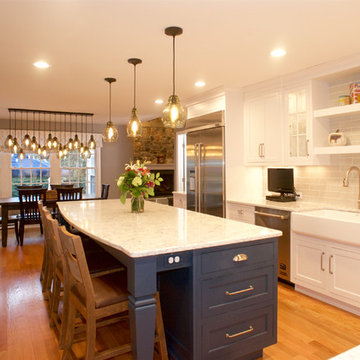
A long center island creates additional seating. This two-tone kitchen also is the focal point of this home creating the coastal vibes that the homeowners were looking to achieve.
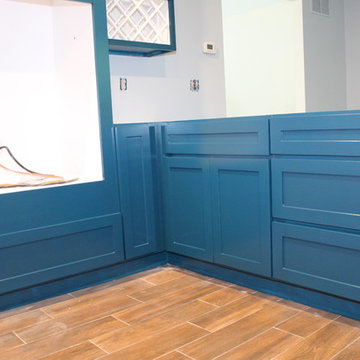
Пример оригинального дизайна: кухня в стиле модернизм с плоскими фасадами и синими фасадами
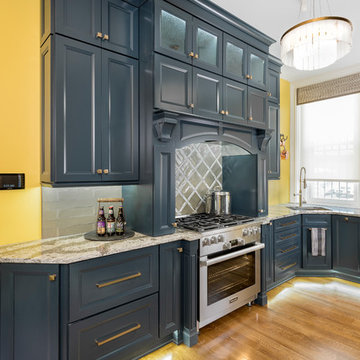
This kitchen designed for the Junior League of Buffalo 2017 Decorator Showhouse was a full gut of the space.
There were plumbing and HVAC pipes in the space that required custom modifications to cabinetry. Part of the hearth has a false back on the cabinet to accommodate some of the pipes. Additionally, the 10’ ceilings required a custom combination of cabinets and crown molding to reach the ceiling.
The space contained 4 doorways so the use of angled cabinetry allowed for easier access in and out of the space.
The room includes special design features such as the wood hearth to house the ventilation for over the range, custom under cabinet lighting and a wet bar housing a beverage center and an appliance for growing microgreens.
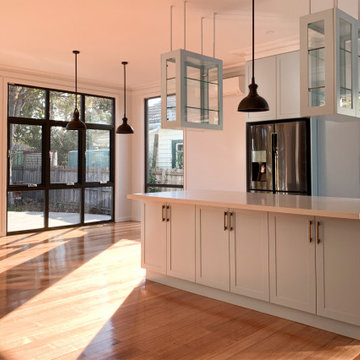
The kitchen is designed in shaker style with plenty of storage and playful colour.
Идея дизайна: угловая кухня-гостиная среднего размера в классическом стиле с синими фасадами, синим фартуком, паркетным полом среднего тона, островом, коричневым полом, белой столешницей, фасадами в стиле шейкер, столешницей из кварцевого агломерата, фартуком из керамической плитки и черной техникой
Идея дизайна: угловая кухня-гостиная среднего размера в классическом стиле с синими фасадами, синим фартуком, паркетным полом среднего тона, островом, коричневым полом, белой столешницей, фасадами в стиле шейкер, столешницей из кварцевого агломерата, фартуком из керамической плитки и черной техникой
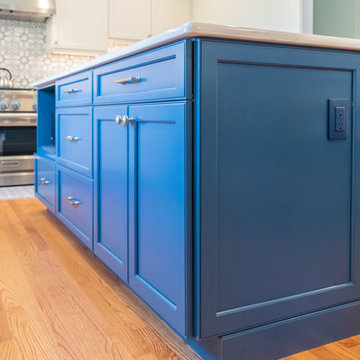
Идея дизайна: угловая кухня среднего размера в стиле неоклассика (современная классика) с обеденным столом, врезной мойкой, синими фасадами, столешницей из кварцита, разноцветным фартуком, фартуком из керамической плитки, техникой из нержавеющей стали, паркетным полом среднего тона, островом, коричневым полом, белой столешницей и фасадами с утопленной филенкой
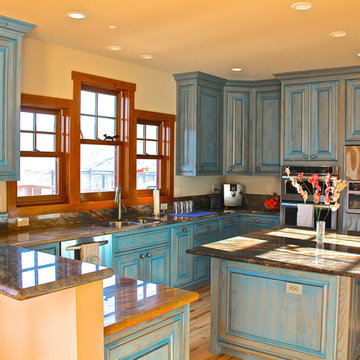
Пример оригинального дизайна: п-образная кухня-гостиная среднего размера в стиле шебби-шик с двойной мойкой, фасадами с выступающей филенкой, синими фасадами, гранитной столешницей, техникой из нержавеющей стали, светлым паркетным полом, островом и коричневым полом
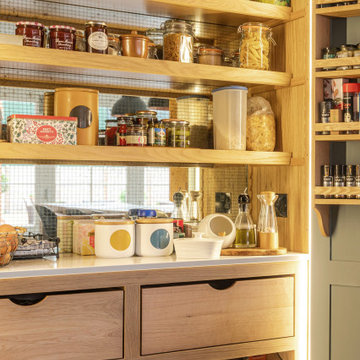
A beautiful hand-painted kitchen from our Et Lorem Bespoke furniture range.
From the industrial island columns to the hand selected elm wood and Antique Venetian glass inside the pantry; our client’s passion for detailing makes this kitchen truly unique, in a style that will never date.
The kitchen has been fitted with Siemens appliances, a Quooker boiling water tap, Silestone worktops and Buster + Punch handles.
We collaborated closely with the owners and Lesley Ann Gentry Interiors on this project with a fantastic result.
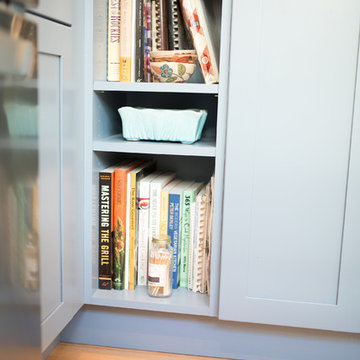
This The house was built in 1923 and is a classic Denver bungalow style home. The homeowners have an eclectic north-eastern casual style in the home. It is very New England-esk.
This is a custom paint color, Sherman Williams Pool House. The cabinets are Executive frameless. The door style is Park Avenue which is a shaker style. The countertops are Q-quartz Arctic White. The backsplash is a beautiful white subway tile.
The homeowners favorite feature of the kitchen was a happy accident in the pantry area where we created a coffee station.
The house is off Colfax in Denver in the up and coming neighborhoods that are being revitalized in the area.
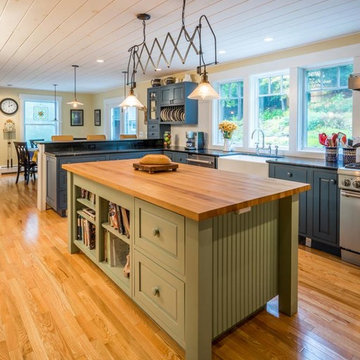
Стильный дизайн: большая п-образная кухня с с полувстраиваемой мойкой (с передним бортиком), синими фасадами, столешницей из талькохлорита, белым фартуком, техникой из нержавеющей стали, светлым паркетным полом и островом - последний тренд
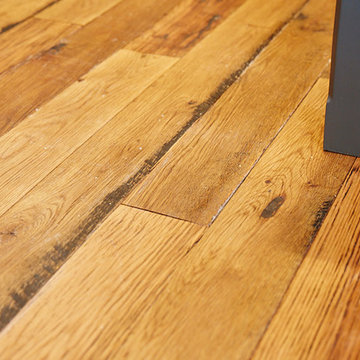
Photo Credits: Sean Knott
Свежая идея для дизайна: п-образная кухня среднего размера в стиле кантри с обеденным столом, с полувстраиваемой мойкой (с передним бортиком), фасадами с декоративным кантом, синими фасадами, гранитной столешницей, фартуком из кирпича, цветной техникой, темным паркетным полом, коричневым полом и бежевой столешницей без острова - отличное фото интерьера
Свежая идея для дизайна: п-образная кухня среднего размера в стиле кантри с обеденным столом, с полувстраиваемой мойкой (с передним бортиком), фасадами с декоративным кантом, синими фасадами, гранитной столешницей, фартуком из кирпича, цветной техникой, темным паркетным полом, коричневым полом и бежевой столешницей без острова - отличное фото интерьера
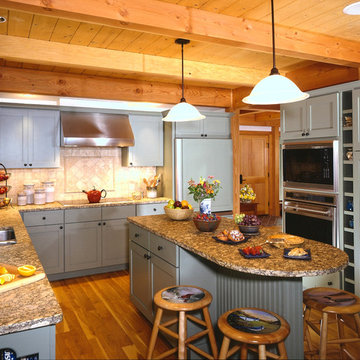
This custom designed lakeside home is perfect for any view, whether it is a lake, a beautiful mountain or sited along the ski-slopes. Virtual tour of this home available on the Timberpeg website at http://timberpeg.com/content/timber-frame-virtual-tours#lakewood
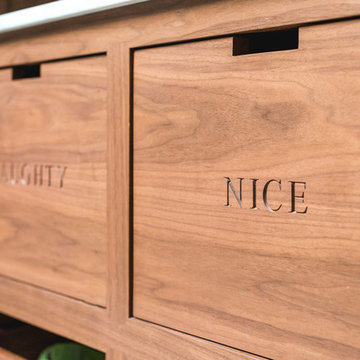
Gary Summers
Идея дизайна: большая угловая кухня-гостиная в стиле неоклассика (современная классика) с монолитной мойкой, плоскими фасадами, синими фасадами, столешницей из бетона, серым фартуком, фартуком из мрамора, техникой из нержавеющей стали, полом из цементной плитки, островом и бежевым полом
Идея дизайна: большая угловая кухня-гостиная в стиле неоклассика (современная классика) с монолитной мойкой, плоскими фасадами, синими фасадами, столешницей из бетона, серым фартуком, фартуком из мрамора, техникой из нержавеющей стали, полом из цементной плитки, островом и бежевым полом
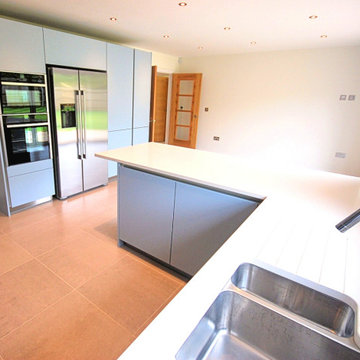
Handle-less kitchen combining melamine wood finish doors, Schmidt Canyon, and micron doors in blue, Schmidt Nordic Blue.
The handles are stainless steel strips just under the worktop functioning as grip handle, Schmidt Eolis range. The same is for the tall units, but in vertical, Schmidt Vertica range. To finish the look the quartz worktop in white brings a cooler feeling to the kitchen, as well as more lighting. Instead of splash-back the customer opted for an up-stand in the same material as the worktop and tiles in blue behind the hob.
The appliances chosen include American Full Fridge Freezer with water dispenser, built in double oven and single oven, induction hob and wall extractor in stainless steel. The presence of stainless steel matches between appliances, hand grip handles and the under-mounted sink and tap. Also the kick-board or plinth is 10 cm high (allowing more storage space and maximisation of your kitchen storage) matches the handle in stainless steel.
For lighting the customer chose ceiling spot lights and under wall unit lighting.
To finish the look the customer went for white walls, and ceramic tiling for the floor. The ceramic tiling in a light brown with a touch of grey works as an intermediary between the kitchen and the wooden doors.
In terms of cabinets and storage, the kitchen has two tall larder units with internal drawers by the fridge, storage above the fridge and ovens, drawers under the ovens and hob, as well as three extra set of drawers. The dishwasher unit is by the sink, and the bins are in the sink unit, Schmidt Kitchens Dorking offers different options for the sink unit and bins. The wall units are 780 mm high and 370 mm deep, they have grip handles and under lighting.
Оранжевая кухня с синими фасадами – фото дизайна интерьера
6