Оранжевая кухня с разноцветным полом – фото дизайна интерьера
Сортировать:
Бюджет
Сортировать:Популярное за сегодня
61 - 80 из 229 фото
1 из 3
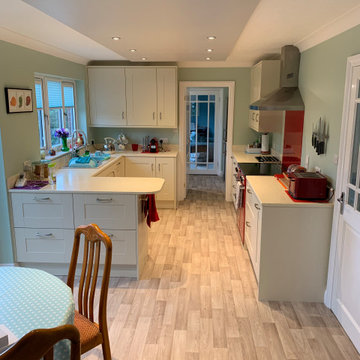
Traditional Shaker design kitchen in Dove Grey with solid worktops
Пример оригинального дизайна: параллельная кухня среднего размера в классическом стиле с обеденным столом, двойной мойкой, фасадами в стиле шейкер, серыми фасадами, столешницей из акрилового камня, красным фартуком, фартуком из стекла, цветной техникой, полом из винила, разноцветным полом и разноцветной столешницей без острова
Пример оригинального дизайна: параллельная кухня среднего размера в классическом стиле с обеденным столом, двойной мойкой, фасадами в стиле шейкер, серыми фасадами, столешницей из акрилового камня, красным фартуком, фартуком из стекла, цветной техникой, полом из винила, разноцветным полом и разноцветной столешницей без острова
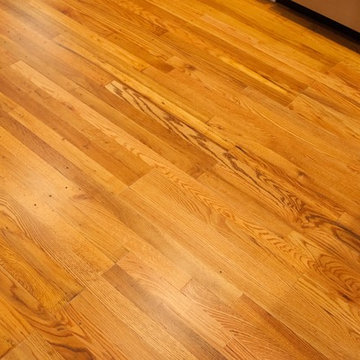
When the old Kitchen was demolished we found there were no original hardwood Red Oak floors, so new flooring was purchased to fill in, McGovern Woodcraft stained the new to match the old original existing floors. Can you tell where the transition from original to new is?
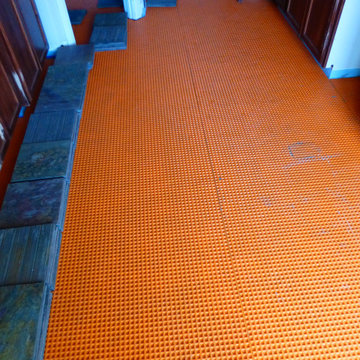
This job had special requirements. 24 inch joists meant the floor flexed too much, and had to be reinforced. The existing particle board was removed and replaced with 3/8 exposure 1 plywood and Schluter Ditra XL.
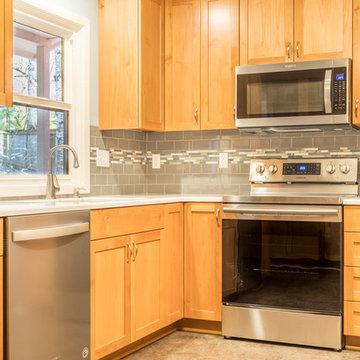
I completed this project design for Thayer Construction in August of 2017.
Our clients wanted to update their kitchen and brighten it up. Reworking the layout was key to this beautiful remodel. The location of the sink, refrigerator, range, and dishwasher all changed in this design. Extra storage was also needed so I designed a narrow section of base cabinetry with a countertop and glass fronted cabinetry above to achieve this need of our clients. Additional storage was added around the new refrigerator location.
Bright quartz, simple subway tile with a mosaic liner band also help to brighten up this small kitchen. A slate style LVT was used on the floors for water resistance and durability. It also matched the color of the existing natural wood flooring in the rooms adjacent to the kitchen.
This project was built by Thayer Construction LLC.
Thayer Construction LLC
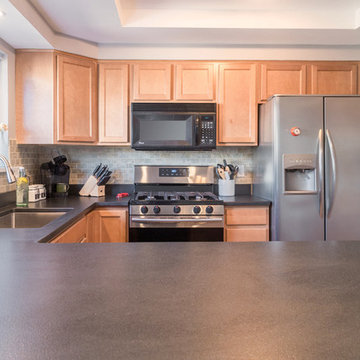
Dog Hollow floor from the Mountain Valley Collection:
https://revelwoods.com/products/852/detail?space=e1489276-963a-45a5-a192-f36a9d86aa9c
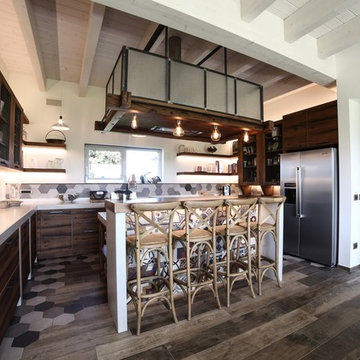
Стильный дизайн: большая п-образная кухня в стиле лофт с обеденным столом, двойной мойкой, искусственно-состаренными фасадами, столешницей из бетона, разноцветным фартуком, фартуком из цементной плитки, техникой из нержавеющей стали, полом из керамогранита, островом, разноцветным полом, серой столешницей и плоскими фасадами - последний тренд
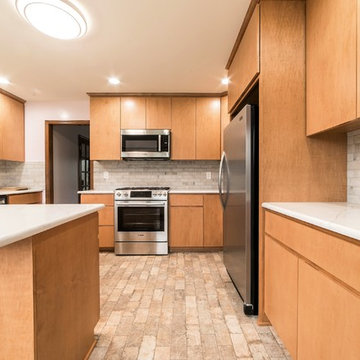
There is no shortage of storage in this incredible new kitchen!
Свежая идея для дизайна: угловая кухня среднего размера в стиле неоклассика (современная классика) с обеденным столом, врезной мойкой, плоскими фасадами, светлыми деревянными фасадами, столешницей из кварцевого агломерата, разноцветным фартуком, фартуком из керамической плитки, техникой из нержавеющей стали, полом из керамической плитки, полуостровом, разноцветным полом и разноцветной столешницей - отличное фото интерьера
Свежая идея для дизайна: угловая кухня среднего размера в стиле неоклассика (современная классика) с обеденным столом, врезной мойкой, плоскими фасадами, светлыми деревянными фасадами, столешницей из кварцевого агломерата, разноцветным фартуком, фартуком из керамической плитки, техникой из нержавеющей стали, полом из керамической плитки, полуостровом, разноцветным полом и разноцветной столешницей - отличное фото интерьера
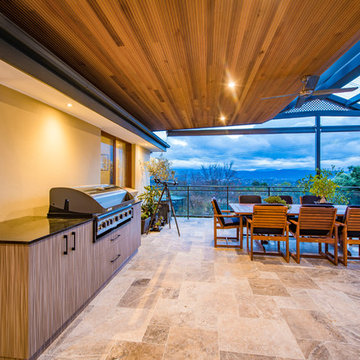
Источник вдохновения для домашнего уюта: большая кухня-гостиная в современном стиле с серыми фасадами, гранитной столешницей, островом и разноцветным полом
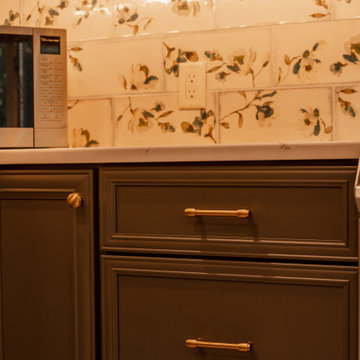
Main Line Kitchen Design is a group of skilled Kitchen Designers each with many years of experience planning kitchens around the Delaware Valley. Using doorstyle and finish kitchen cabinetry samples, photo design books, and laptops to display your kitchen as it is designed, we eliminate the need for and the cost associated with a showroom business model. This makes the design process more convenient for our customers, and we pass the significant savings on to them as well.
Our design process also allows us to spend more time with our customers working on their designs. This is what we enjoy most about our business – it’s what brought us together in the first place. The kitchen cabinet lines we design with and sell are Jim Bishop, Durasupreme, 6 Square, Oracle, Village, Collier, and Bremtowm Fine Custom Cabinetry.
Services Provided
Custom Cabinets, Custom Countertops, Custom Kitchen Cabinets, Floor Plans, Kitchen Design, Sustainable Design, Universal Design
Areas Served
Aldan, Ambler, Ardmore, Audubon, Audubon, Audubon Park, Bala Cynwyd, Blue Bell, Broomall, Bryn Mawr, Camden, Chester, Chesterbrook, Collingdale, Collingswood, Conshohocken, Darby, Drexel Hill, Eagleville, East Lansdowne, East Norriton, Flourtown, Folsom, Glenolden, Glenside, Gloucester City, Highland Park, Jenkintown, King Of Prussia, Lansdowne, Lawrence Park, Media, Millbourne, Narberth, Norristown, Oaklyn, Penn Wynne, Philadelphia, Plymouth Meeting, Radnor, Rose Valley, Springfield, Trooper, West Norriton, Willow Grove, Wood-Lynne, Woodlyn, Wyndmoor, Yeadon
Awards
Selected Best of Houzz 2013. Pyramid Award winners. CoTY Award winners. We are proud members of the BBB, the NKBA, and NARI.
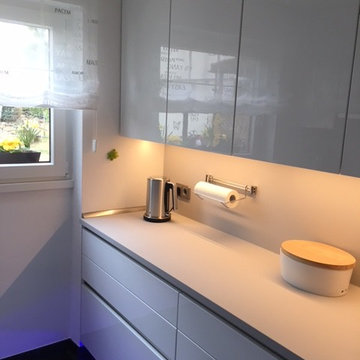
Die Rempp Küche ist clean, schick und funktional zugleich. Das Modell REMO besticht durch seine weißen Hochglanz Fronten in Kombination mit einem C-Line-Griff in Aluminium. Besonderer Clou ist die indirekte Küchenbeleuchtung! Die 16 mm starke Fenix-Arbeitsplatte bietet ausreichend Platz für Küchenarbeiten. Die NEFF-Geräte ergänzen das moderne Gesamtbild.
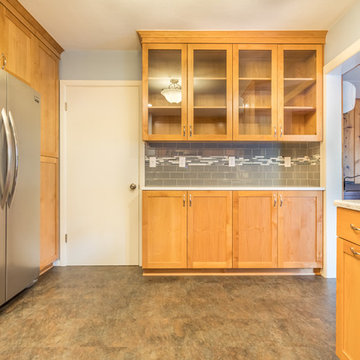
I completed this project design for Thayer Construction in August of 2017.
Our clients wanted to update their kitchen and brighten it up. Reworking the layout was key to this beautiful remodel. The location of the sink, refrigerator, range, and dishwasher all changed in this design. Extra storage was also needed so I designed a narrow section of base cabinetry with a countertop and glass fronted cabinetry above to achieve this need of our clients. Additional storage was added around the new refrigerator location.
Bright quartz, simple subway tile with a mosaic liner band also help to brighten up this small kitchen. A slate style LVT was used on the floors for water resistance and durability. It also matched the color of the existing natural wood flooring in the rooms adjacent to the kitchen.
This project was built by Thayer Construction LLC.
Thayer Construction LLC
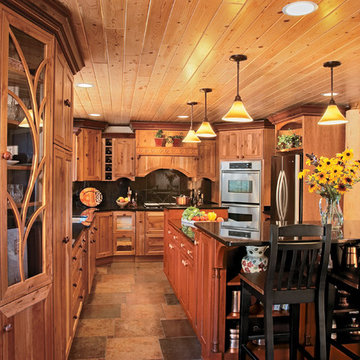
Crystal Cabinets
Стильный дизайн: п-образная кухня среднего размера в стиле кантри с обеденным столом, врезной мойкой, фасадами в стиле шейкер, фасадами цвета дерева среднего тона, гранитной столешницей, черным фартуком, техникой из нержавеющей стали, полом из сланца, островом и разноцветным полом - последний тренд
Стильный дизайн: п-образная кухня среднего размера в стиле кантри с обеденным столом, врезной мойкой, фасадами в стиле шейкер, фасадами цвета дерева среднего тона, гранитной столешницей, черным фартуком, техникой из нержавеющей стали, полом из сланца, островом и разноцветным полом - последний тренд
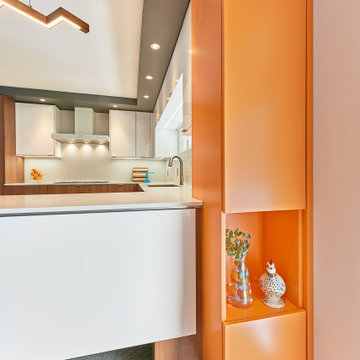
Стильный дизайн: большая п-образная кухня в стиле ретро с обеденным столом, врезной мойкой, плоскими фасадами, фасадами цвета дерева среднего тона, столешницей из кварцевого агломерата, белым фартуком, фартуком из кварцевого агломерата, белой техникой, полом из терраццо, разноцветным полом и белой столешницей - последний тренд
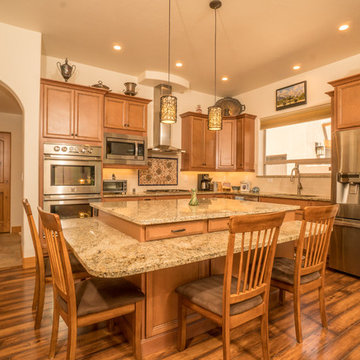
This kitchen was designed for both working and entertaining. The archways, knotty alder wood doors, and multi stained floor echo the Southwest feel of this home built by Keystone Custom Builders.
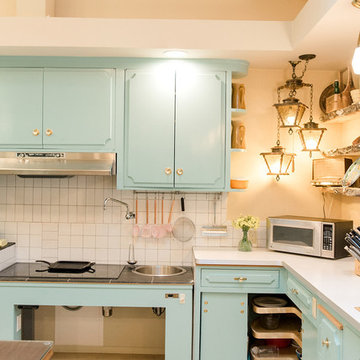
Свежая идея для дизайна: угловая кухня в стиле неоклассика (современная классика) с обеденным столом, врезной мойкой, бирюзовыми фасадами, бежевым фартуком, фартуком из керамической плитки, техникой из нержавеющей стали, полом из керамогранита, островом, разноцветным полом и белой столешницей - отличное фото интерьера
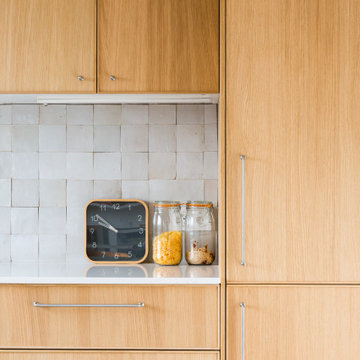
Стильный дизайн: большая кухня-гостиная в стиле модернизм с одинарной мойкой, столешницей из кварцита, бежевым фартуком, разноцветным полом и белой столешницей - последний тренд
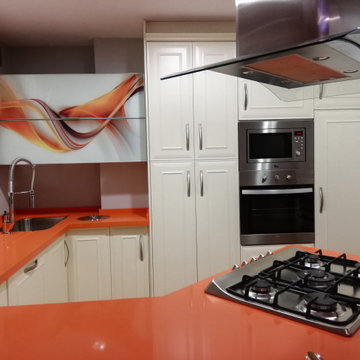
Идея дизайна: маленькая п-образная кухня в классическом стиле с обеденным столом, врезной мойкой, фасадами с декоративным кантом, белыми фасадами, столешницей из кварцевого агломерата, техникой из нержавеющей стали, полом из терраццо, полуостровом, разноцветным полом и оранжевой столешницей для на участке и в саду
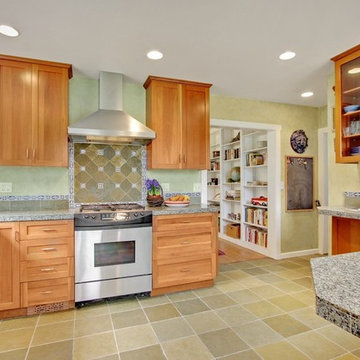
Идея дизайна: кухня в стиле кантри с гранитной столешницей, фартуком из терракотовой плитки, техникой из нержавеющей стали, полом из сланца, накладной мойкой, фасадами в стиле шейкер, фасадами цвета дерева среднего тона, островом, разноцветным полом и разноцветной столешницей
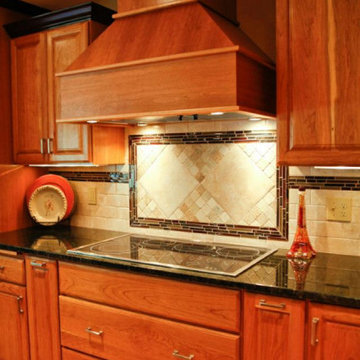
This was a simple Kitchen remodel of a 1970's typical Kitchen.
Стильный дизайн: отдельная, параллельная кухня среднего размера в классическом стиле с фасадами с выступающей филенкой, темными деревянными фасадами, гранитной столешницей, бежевым фартуком, фартуком из цементной плитки, техникой из нержавеющей стали, островом, черной столешницей, одинарной мойкой, паркетным полом среднего тона и разноцветным полом - последний тренд
Стильный дизайн: отдельная, параллельная кухня среднего размера в классическом стиле с фасадами с выступающей филенкой, темными деревянными фасадами, гранитной столешницей, бежевым фартуком, фартуком из цементной плитки, техникой из нержавеющей стали, островом, черной столешницей, одинарной мойкой, паркетным полом среднего тона и разноцветным полом - последний тренд
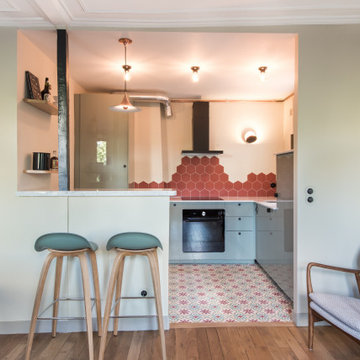
Ouverture de la cuisine sur la partie salle-à-manger. Pose d'une cuisine IKEA avec plan de travail en marbre réalisé par EasyPlanDeTravail.
Pose de carreaux ciment hexagonal de style tomette et création d'étagère sur mesure en chêne clair.
Оранжевая кухня с разноцветным полом – фото дизайна интерьера
4