Оранжевая кухня с разноцветным полом – фото дизайна интерьера
Сортировать:
Бюджет
Сортировать:Популярное за сегодня
21 - 40 из 229 фото
1 из 3
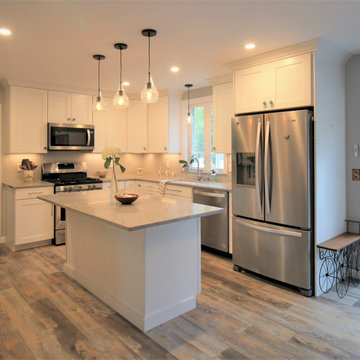
A beautiful before and after project in Colchester, VT! Our client wanted to create a space that felt light, airy and zen-like with accents that remind her of the water.
Linen White cabinets from Waypoint Living Spaces, wavy glass pendants, sparkly sea glass tile, ocean rippled glass cabinet inserts and sandy Quartz countertops- Silestone Ocean Jasper, complete her look for a calming space she adores
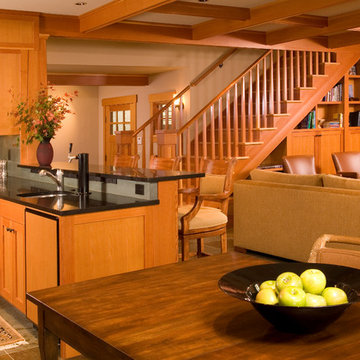
Идея дизайна: большая параллельная кухня-гостиная в стиле кантри с врезной мойкой, фасадами в стиле шейкер, светлыми деревянными фасадами, гранитной столешницей, серым фартуком, фартуком из сланца, техникой под мебельный фасад, полом из сланца, полуостровом, разноцветным полом и черной столешницей
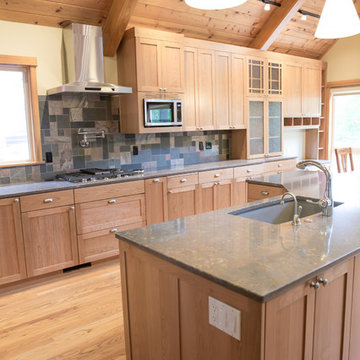
Our clients wanted to update their kitchen and create more storage space. They also needed a desk area in the kitchen and a display area for family keepsakes. With small children, they were not using the breakfast bar on the island, so we chose when redesigning the island to add storage instead of having the countertop overhang for seating. We extended the height of the cabinetry also. A desk area with 2 file drawers and mail sorting cubbies was created so the homeowners could have a place to organize their bills, charge their electronics, and pay bills. We also installed 2 plugs into the narrow bookcase to the right of the desk area with USB plugs for charging phones and tablets.
Our clients chose a cherry craftsman cabinet style with simple cups and knobs in brushed stainless steel. For the countertops, Silestone Copper Mist was chosen. It is a gorgeous slate blue hue with copper flecks. To compliment this choice, I custom designed this slate backsplash using multiple colors of slate. This unique, natural stone, geometric backsplash complemented the countertops and the cabinetry style perfectly.
We installed a pot filler over the cooktop and a pull-out spice cabinet to the right of the cooktop. To utilize counterspace, the microwave was installed into a wall cabinet to the right of the cooktop. We moved the sink and dishwasher into the island and placed a pull-out garbage and recycling drawer to the left of the sink. An appliance lift was also installed for a Kitchenaid mixer to be stored easily without ever having to lift it.
To improve the lighting in the kitchen and great room which has a vaulted pine tongue and groove ceiling, we designed and installed hollow beams to run the electricity through from the kitchen to the fireplace. For the island we installed 3 pendants and 4 down lights to provide ample lighting at the island. All lighting was put onto dimmer switches. We installed new down lighting along the cooktop wall. For the great room, we installed track lighting and attached it to the sides of the beams and used directional lights to provide lighting for the great room and to light up the fireplace.
The beautiful home in the woods, now has an updated, modern kitchen and fantastic lighting which our clients love.
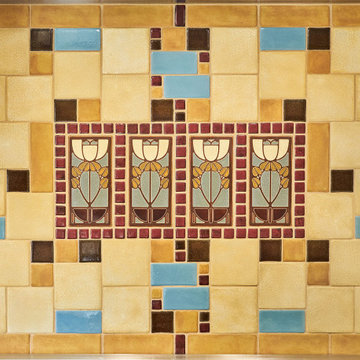
Arts and Crafts kitchen remodel in turn-of-the-century Portland Four Square, featuring a custom built-in eating nook, five-color inlay marmoleum flooring, maximized storage, and a one-of-a-kind handmade ceramic tile backsplash.
Photography by Kuda Photography

Cindy Apple
На фото: маленькая кухня в стиле модернизм с врезной мойкой, плоскими фасадами, светлыми деревянными фасадами, столешницей из кварцевого агломерата, белым фартуком, фартуком из керамической плитки, техникой из нержавеющей стали, полом из линолеума, островом, разноцветным полом и белой столешницей для на участке и в саду
На фото: маленькая кухня в стиле модернизм с врезной мойкой, плоскими фасадами, светлыми деревянными фасадами, столешницей из кварцевого агломерата, белым фартуком, фартуком из керамической плитки, техникой из нержавеющей стали, полом из линолеума, островом, разноцветным полом и белой столешницей для на участке и в саду
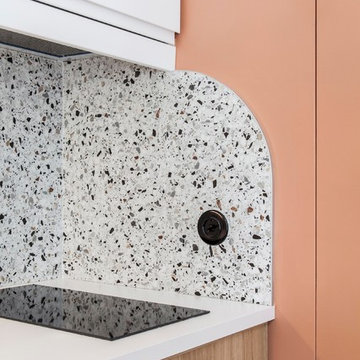
Crédence en grès cérame effet terrazzo.
На фото: маленькая прямая кухня-гостиная в стиле модернизм с одинарной мойкой, фасадами с декоративным кантом, светлыми деревянными фасадами, столешницей из ламината, разноцветным фартуком, фартуком из керамической плитки, техникой под мебельный фасад, полом из терраццо, разноцветным полом и белой столешницей для на участке и в саду с
На фото: маленькая прямая кухня-гостиная в стиле модернизм с одинарной мойкой, фасадами с декоративным кантом, светлыми деревянными фасадами, столешницей из ламината, разноцветным фартуком, фартуком из керамической плитки, техникой под мебельный фасад, полом из терраццо, разноцветным полом и белой столешницей для на участке и в саду с
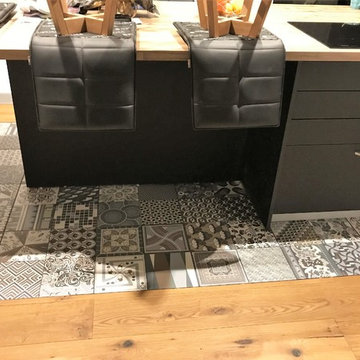
Parfaitement incrusté dans le parquet en bois, le carrelage imitation ciment offre du charme à la cuisine.
Идея дизайна: большая параллельная кухня в стиле ретро с монолитной мойкой, плоскими фасадами, черными фасадами, деревянной столешницей, белым фартуком, фартуком из кирпича, техникой из нержавеющей стали, полом из цементной плитки, островом, разноцветным полом и коричневой столешницей
Идея дизайна: большая параллельная кухня в стиле ретро с монолитной мойкой, плоскими фасадами, черными фасадами, деревянной столешницей, белым фартуком, фартуком из кирпича, техникой из нержавеющей стали, полом из цементной плитки, островом, разноцветным полом и коричневой столешницей
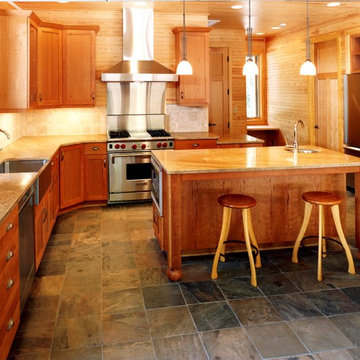
M. Chandler
Свежая идея для дизайна: большая отдельная, угловая кухня в современном стиле с с полувстраиваемой мойкой (с передним бортиком), фасадами в стиле шейкер, темными деревянными фасадами, столешницей из кварцевого агломерата, бежевым фартуком, фартуком из травертина, техникой из нержавеющей стали, полом из сланца, островом и разноцветным полом - отличное фото интерьера
Свежая идея для дизайна: большая отдельная, угловая кухня в современном стиле с с полувстраиваемой мойкой (с передним бортиком), фасадами в стиле шейкер, темными деревянными фасадами, столешницей из кварцевого агломерата, бежевым фартуком, фартуком из травертина, техникой из нержавеющей стали, полом из сланца, островом и разноцветным полом - отличное фото интерьера
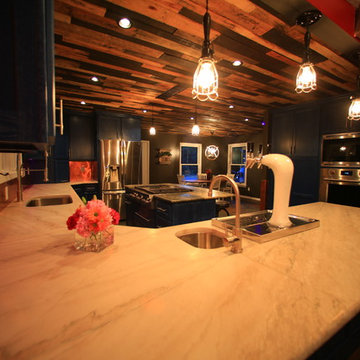
Идея дизайна: большая п-образная кухня в современном стиле с обеденным столом, врезной мойкой, фасадами с утопленной филенкой, темными деревянными фасадами, мраморной столешницей, бежевым фартуком, фартуком из металлической плитки, техникой из нержавеющей стали, темным паркетным полом, островом и разноцветным полом
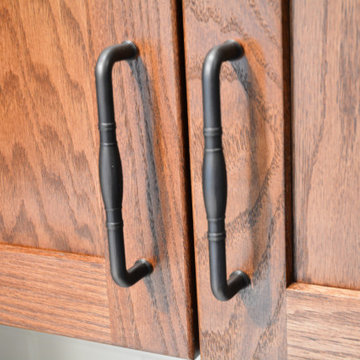
This Lansing, MI kitchen remodel is a distinctive mission style design with Medallion Cabinetry flat panel kitchen cabinets in a warm wood finish. The design is accented by black matte Richelieu hardware and black GE appliances. A solid surface Corian countertop with a 1" coved backsplash beautifully finishes off the design, topped by a white subway tile backsplash.
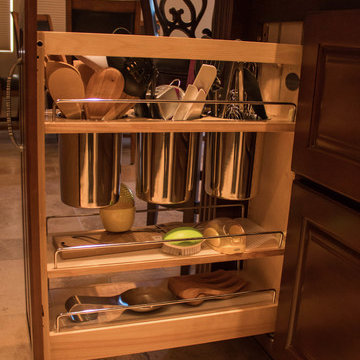
Island with drawer micro and large pots and pan drawers. No crawling on knees to get into lower cabinets. One operation with drawers, takes two with pull outs.
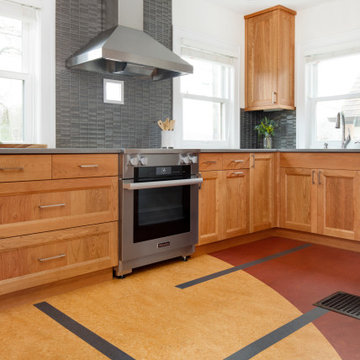
Источник вдохновения для домашнего уюта: маленькая отдельная, п-образная кухня в стиле фьюжн с врезной мойкой, фасадами в стиле шейкер, фасадами цвета дерева среднего тона, столешницей из кварцевого агломерата, серым фартуком, фартуком из стеклянной плитки, техникой из нержавеющей стали, островом, разноцветным полом и серой столешницей для на участке и в саду
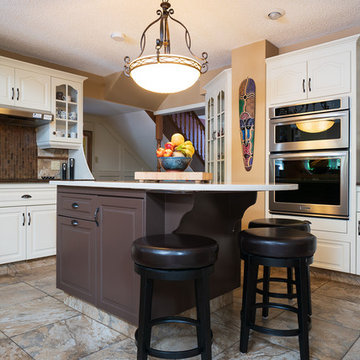
Идея дизайна: п-образная кухня среднего размера в классическом стиле с обеденным столом, фасадами с выступающей филенкой, белыми фасадами, столешницей из кварцевого агломерата, островом, разноцветным полом, белой столешницей, бежевым фартуком, фартуком из сланца, техникой из нержавеющей стали и полом из керамогранита
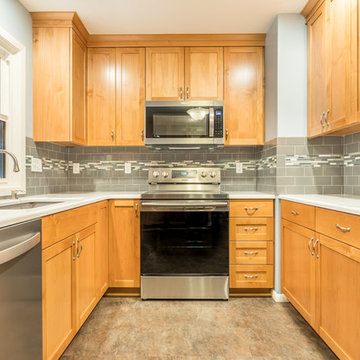
I completed this project design for Thayer Construction in August of 2017.
Our clients wanted to update their kitchen and brighten it up. Reworking the layout was key to this beautiful remodel. The location of the sink, refrigerator, range, and dishwasher all changed in this design. Extra storage was also needed so I designed a narrow section of base cabinetry with a countertop and glass fronted cabinetry above to achieve this need of our clients. Additional storage was added around the new refrigerator location.
Bright quartz, simple subway tile with a mosaic liner band also help to brighten up this small kitchen. A slate style LVT was used on the floors for water resistance and durability. It also matched the color of the existing natural wood flooring in the rooms adjacent to the kitchen.
This project was built by Thayer Construction LLC.
Thayer Construction LLC
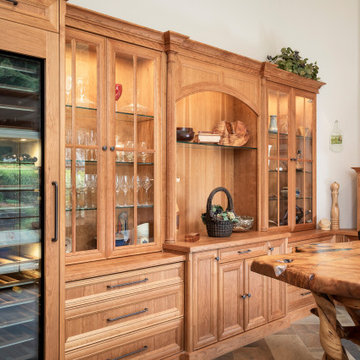
Идея дизайна: большая кухня в классическом стиле с обеденным столом, врезной мойкой, фасадами с выступающей филенкой, фасадами цвета дерева среднего тона, гранитной столешницей, серым фартуком, фартуком из стеклянной плитки, техникой под мебельный фасад, полом из сланца, островом, разноцветным полом и бежевой столешницей
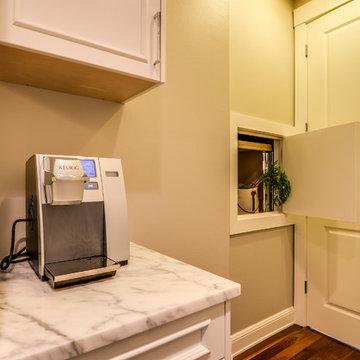
Dumbwaiter elevator to delivery groceries from the garage to the main floor kitchen
На фото: огромная п-образная кухня в стиле модернизм с кладовкой, двойной мойкой, мраморной столешницей, техникой из нержавеющей стали, темным паркетным полом, островом, разноцветным полом и белой столешницей с
На фото: огромная п-образная кухня в стиле модернизм с кладовкой, двойной мойкой, мраморной столешницей, техникой из нержавеющей стали, темным паркетным полом, островом, разноцветным полом и белой столешницей с
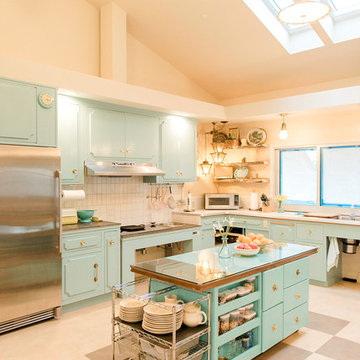
Пример оригинального дизайна: большая угловая кухня в стиле неоклассика (современная классика) с обеденным столом, врезной мойкой, бирюзовыми фасадами, бежевым фартуком, фартуком из керамической плитки, техникой из нержавеющей стали, полом из керамогранита, островом, разноцветным полом и белой столешницей
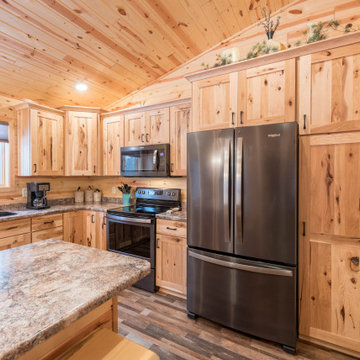
A rustic retreat with every amenity was exactly that for this new build. Featuring Rustic Hickory cabinets and laminate countertops with a quartz undermount sink.
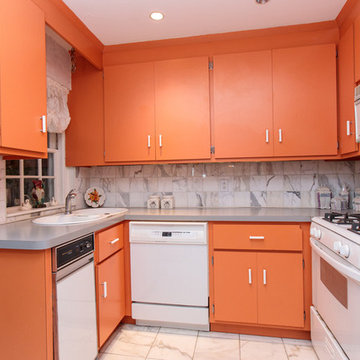
Идея дизайна: маленькая отдельная, п-образная кухня в стиле фьюжн с двойной мойкой, плоскими фасадами, оранжевыми фасадами, разноцветным фартуком, белой техникой, полом из керамической плитки и разноцветным полом для на участке и в саду
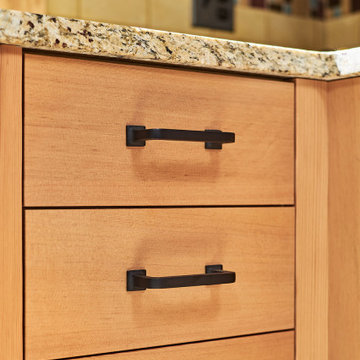
Arts and Crafts kitchen remodel in turn-of-the-century Portland Four Square, featuring a custom built-in eating nook, five-color inlay marmoleum flooring, maximized storage, and a one-of-a-kind handmade ceramic tile backsplash.
Photography by Kuda Photography
Оранжевая кухня с разноцветным полом – фото дизайна интерьера
2