Оранжевая кухня с одинарной мойкой – фото дизайна интерьера
Сортировать:
Бюджет
Сортировать:Популярное за сегодня
61 - 80 из 916 фото
1 из 3

This was a full gut an renovation. The existing kitchen had very dated cabinets and didn't function well for the clients. A previous desk area was turned into hidden cabinetry to house the microwave and larger appliances and to keep the countertops clutter free. The original pendants were about 4" wide and were inappropriate for the large island. They were replaced with larger, brighter and more sophisticated pendants. The use of panel ready appliances with large matte black hardware made gave this a clean and sophisticated look. Mosaic tile was installed from the countertop to the ceiling and wall sconces were installed over the kitchen window. A different tile was used in the bar area which has a beverage refrigerator and an ice machine and floating shelves. The cabinetry in this area also includes a pullout drawer for dog food.
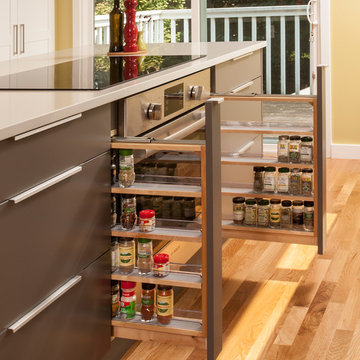
A kitchen designed to entertain. Modern clean lines with artistic contemporary style. Dining table affixed to the kitchen island with a glass cook top and hidden range hood. An oversized dome pendant makes a statement.
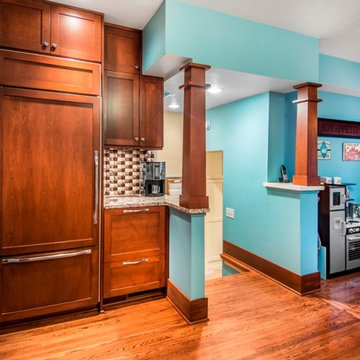
Architect: Michelle Penn, AIA This is remodel & addition project of an Arts & Crafts two-story home. It included the Kitchen & Dining remodel and an addition of an Office, Dining, Mudroom & 1/2 Bath. This shows the built-in Sub-Zero refrigerator & coffee bar. Photo Credit: Jackson Studios
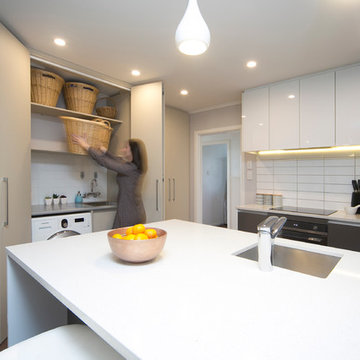
На фото: маленькая прямая кухня со стиральной машиной в стиле модернизм с одинарной мойкой, плоскими фасадами и столешницей из ламината для на участке и в саду

PixelProFoto
Свежая идея для дизайна: большая параллельная кухня в стиле ретро с обеденным столом, одинарной мойкой, плоскими фасадами, темными деревянными фасадами, столешницей из кварцевого агломерата, синим фартуком, фартуком из стеклянной плитки, техникой из нержавеющей стали, светлым паркетным полом, островом, желтым полом и белой столешницей - отличное фото интерьера
Свежая идея для дизайна: большая параллельная кухня в стиле ретро с обеденным столом, одинарной мойкой, плоскими фасадами, темными деревянными фасадами, столешницей из кварцевого агломерата, синим фартуком, фартуком из стеклянной плитки, техникой из нержавеющей стали, светлым паркетным полом, островом, желтым полом и белой столешницей - отличное фото интерьера
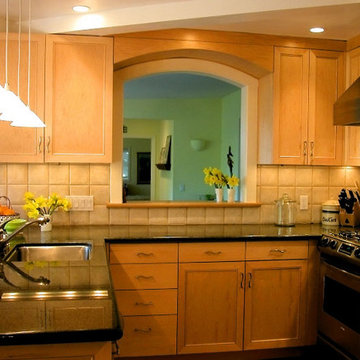
A new pass-through to the Dining Room makes the Kitchen feel bigger and helps balance light in both rooms.
Photo: Ken Gutmaker
Стильный дизайн: отдельная, п-образная кухня среднего размера в классическом стиле с одинарной мойкой, фасадами с выступающей филенкой, фасадами цвета дерева среднего тона, гранитной столешницей, бежевым фартуком, фартуком из керамической плитки, техникой из нержавеющей стали, светлым паркетным полом и полуостровом - последний тренд
Стильный дизайн: отдельная, п-образная кухня среднего размера в классическом стиле с одинарной мойкой, фасадами с выступающей филенкой, фасадами цвета дерева среднего тона, гранитной столешницей, бежевым фартуком, фартуком из керамической плитки, техникой из нержавеющей стали, светлым паркетным полом и полуостровом - последний тренд
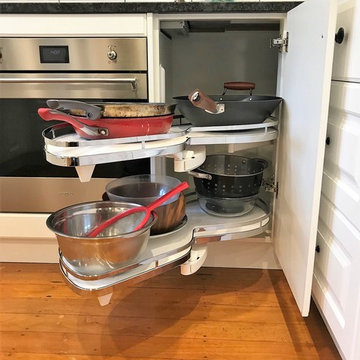
This corner pullout makes great use of a difficult to access corner area. This is a Kessebohmer Le Mans 2 unit.
Идея дизайна: п-образная кухня-гостиная среднего размера в классическом стиле с одинарной мойкой, фасадами в стиле шейкер, белыми фасадами, гранитной столешницей, белым фартуком, фартуком из плитки кабанчик, техникой из нержавеющей стали, паркетным полом среднего тона и черной столешницей
Идея дизайна: п-образная кухня-гостиная среднего размера в классическом стиле с одинарной мойкой, фасадами в стиле шейкер, белыми фасадами, гранитной столешницей, белым фартуком, фартуком из плитки кабанчик, техникой из нержавеющей стали, паркетным полом среднего тона и черной столешницей
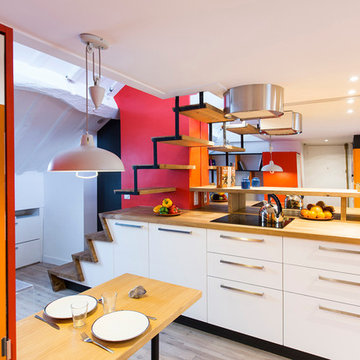
Daisy RAILLET
Свежая идея для дизайна: параллельная кухня-гостиная среднего размера в стиле модернизм с одинарной мойкой, фасадами с декоративным кантом, фасадами из нержавеющей стали, деревянной столешницей, бежевым фартуком, фартуком из дерева, техникой из нержавеющей стали, темным паркетным полом, двумя и более островами и бежевым полом - отличное фото интерьера
Свежая идея для дизайна: параллельная кухня-гостиная среднего размера в стиле модернизм с одинарной мойкой, фасадами с декоративным кантом, фасадами из нержавеющей стали, деревянной столешницей, бежевым фартуком, фартуком из дерева, техникой из нержавеющей стали, темным паркетным полом, двумя и более островами и бежевым полом - отличное фото интерьера
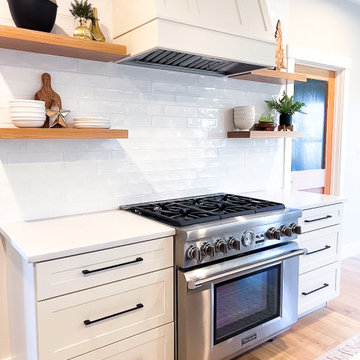
Modern Farmhouse Kitchen - Custom Hood
Источник вдохновения для домашнего уюта: большая кухня в стиле кантри с фасадами в стиле шейкер, белыми фасадами, белым фартуком, фартуком из плитки кабанчик, техникой из нержавеющей стали, светлым паркетным полом, белой столешницей, обеденным столом, одинарной мойкой и островом
Источник вдохновения для домашнего уюта: большая кухня в стиле кантри с фасадами в стиле шейкер, белыми фасадами, белым фартуком, фартуком из плитки кабанчик, техникой из нержавеющей стали, светлым паркетным полом, белой столешницей, обеденным столом, одинарной мойкой и островом

Источник вдохновения для домашнего уюта: маленькая параллельная кухня-гостиная в белых тонах с отделкой деревом в морском стиле с одинарной мойкой, фасадами с выступающей филенкой, фасадами цвета дерева среднего тона, мраморной столешницей, белым фартуком, фартуком из известняка, техникой под мебельный фасад, полом из керамической плитки, черным полом и белой столешницей для на участке и в саду
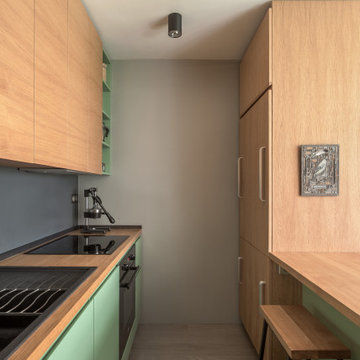
Une cuisine tout équipé avec de l'électroménager encastré et un îlot ouvert avec les tabourets de bar donnant sur la salle à manger.
Стильный дизайн: маленькая параллельная кухня в скандинавском стиле с обеденным столом, одинарной мойкой, фасадами с декоративным кантом, светлыми деревянными фасадами, деревянной столешницей, серым фартуком, техникой под мебельный фасад, деревянным полом и серым полом для на участке и в саду - последний тренд
Стильный дизайн: маленькая параллельная кухня в скандинавском стиле с обеденным столом, одинарной мойкой, фасадами с декоративным кантом, светлыми деревянными фасадами, деревянной столешницей, серым фартуком, техникой под мебельный фасад, деревянным полом и серым полом для на участке и в саду - последний тренд
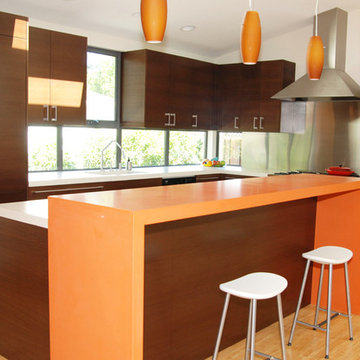
This was a Green Building project, so all the wood products had to be FSC Certified. Frame-less cabinets, wenge veneer horizontal grain run with low VOC clear water-based finish.
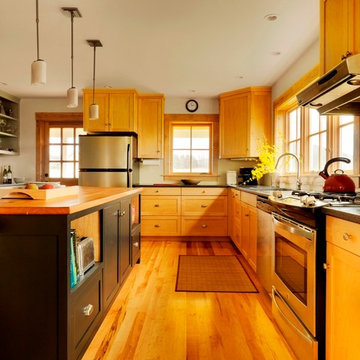
Susan Teare
На фото: угловая кухня среднего размера в стиле кантри с обеденным столом, одинарной мойкой, фасадами в стиле шейкер, светлыми деревянными фасадами, техникой из нержавеющей стали, светлым паркетным полом и островом
На фото: угловая кухня среднего размера в стиле кантри с обеденным столом, одинарной мойкой, фасадами в стиле шейкер, светлыми деревянными фасадами, техникой из нержавеющей стали, светлым паркетным полом и островом
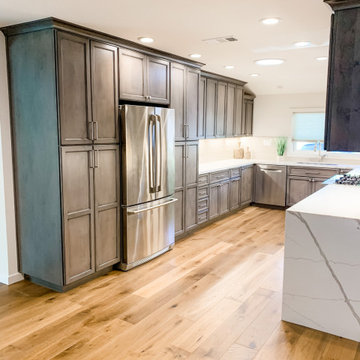
Contemporary U-shape kitchen with appliances, storage and accessories any home chef will love. The alder gray cabinetry from Fieldstone, the Vadara marble-look counters, and taupe-gray subway tile from MSI give this kitchen a stylish and inviting feel. The warm hardwood floors that run through out and connect the rooms at the front of the home give a natural warmth to balance out the cool gray tones in the kitchen cabinetry.
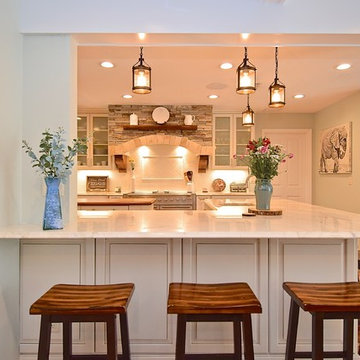
We remodeled this kitchen and living area to give the owners the brighter more welcoming feel they were looking for when they purchased this home. The white cabinetry and quartzite counters contrast beautifully with the wood flooring. The stone work above the range and the sink lend a natural touch to the beautifully bright space. It also continues the theme of the stone work on the exterior of the home. The large bar seating area allows room for family or guests to hang out in the kitchen as well. We shifted the footprint of the kitchen to allow for a more open feel and to connect it with the front living area. We also turned the window pass through from the original kitchen into a doorway that leads into the dining room which was formally a sun room.
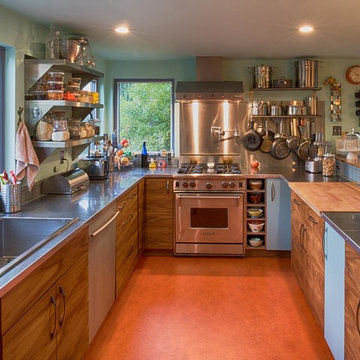
CAST Architecture
Пример оригинального дизайна: п-образная кухня-гостиная среднего размера в современном стиле с одинарной мойкой, плоскими фасадами, темными деревянными фасадами, серым фартуком, фартуком из стеклянной плитки, техникой из нержавеющей стали и полуостровом
Пример оригинального дизайна: п-образная кухня-гостиная среднего размера в современном стиле с одинарной мойкой, плоскими фасадами, темными деревянными фасадами, серым фартуком, фартуком из стеклянной плитки, техникой из нержавеющей стали и полуостровом
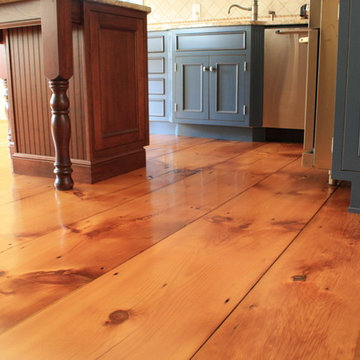
This wide plank (up to 28") pine flooring was salvaged from the attic of the same farm house. Cleaned up and reinstalled in the kitchen.
Свежая идея для дизайна: большая отдельная, угловая кухня в стиле кантри с одинарной мойкой, фасадами с выступающей филенкой, синими фасадами, гранитной столешницей, бежевым фартуком, фартуком из керамической плитки, техникой из нержавеющей стали, паркетным полом среднего тона и островом - отличное фото интерьера
Свежая идея для дизайна: большая отдельная, угловая кухня в стиле кантри с одинарной мойкой, фасадами с выступающей филенкой, синими фасадами, гранитной столешницей, бежевым фартуком, фартуком из керамической плитки, техникой из нержавеющей стали, паркетным полом среднего тона и островом - отличное фото интерьера
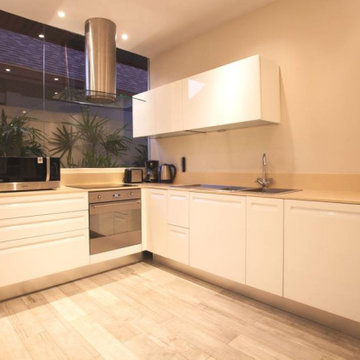
Villa Suksan® is inspired by the simple desire to eliminate all the superfluous, achieving natural order, calm and tranquility. A few magic essential elements help to make you live in harmony with the tropical environment.
Generous windows and abundance of glass ensure you to experience the pleasure of feeling at one with the tropical surroundings. A beautiful swimming pool interconnects the pavilions, reflecting its light on the spacious sundeck and interiors. A perfect garden, no matter what its size is, showcases exotic plants and foliage that persists throughout the year.
The villas have been designed and built to provide an extraordinarily beautiful look. The spacious and elegantly designed swimming pool is the focal point of the property, finished in the traditional Andaman dark blue ceramic tiles, with underwater lighting providing an elegant and romantic atmosphere in the evening.
All Villas come with exceptional standard features like vaulted ceiling lined with Teak wood plus Tabek solid wood floors in the Master Bedroom, luxurious half mood bathtub in the ensuite and infinity edge swimming pool. Living room, dining room, second bedroom & passage floors are designed with simple yet clean flowing ceramic tiles with an option to have Tabek wood throughout.
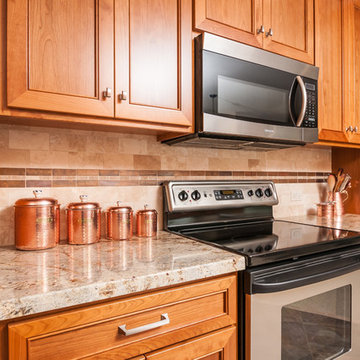
Ian Coleman
На фото: п-образная кухня-гостиная среднего размера в стиле неоклассика (современная классика) с одинарной мойкой, фасадами в стиле шейкер, светлыми деревянными фасадами, гранитной столешницей, бежевым фартуком, фартуком из каменной плитки, техникой из нержавеющей стали и полом из винила без острова с
На фото: п-образная кухня-гостиная среднего размера в стиле неоклассика (современная классика) с одинарной мойкой, фасадами в стиле шейкер, светлыми деревянными фасадами, гранитной столешницей, бежевым фартуком, фартуком из каменной плитки, техникой из нержавеющей стали и полом из винила без острова с
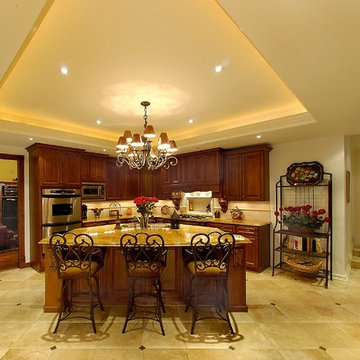
На фото: огромная п-образная кухня-гостиная в классическом стиле с одинарной мойкой, темными деревянными фасадами, гранитной столешницей, бежевым фартуком, фартуком из керамической плитки, техникой из нержавеющей стали, полом из керамической плитки и островом
Оранжевая кухня с одинарной мойкой – фото дизайна интерьера
4