Оранжевая кухня с накладной мойкой – фото дизайна интерьера
Сортировать:
Бюджет
Сортировать:Популярное за сегодня
141 - 160 из 1 209 фото
1 из 3
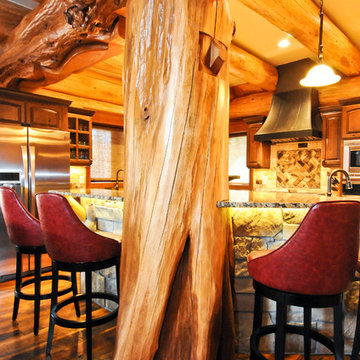
This kitchen is open to the living room. The island is very large and is split-level. With a sink and countertop at the normal preparation level on one side and countertop height on the other side. This home is a custom log home located in the mountains of Colorado.
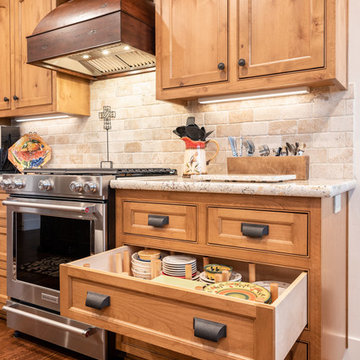
©2018 Sligh Cabinets, Inc. | Custom Cabinetry by Sligh Cabinets, Inc.
Пример оригинального дизайна: большая угловая кухня в средиземноморском стиле с обеденным столом, накладной мойкой, фасадами с утопленной филенкой, фасадами цвета дерева среднего тона, столешницей из кварцевого агломерата, бежевым фартуком, фартуком из каменной плитки, техникой из нержавеющей стали, темным паркетным полом, островом, коричневым полом и бежевой столешницей
Пример оригинального дизайна: большая угловая кухня в средиземноморском стиле с обеденным столом, накладной мойкой, фасадами с утопленной филенкой, фасадами цвета дерева среднего тона, столешницей из кварцевого агломерата, бежевым фартуком, фартуком из каменной плитки, техникой из нержавеющей стали, темным паркетным полом, островом, коричневым полом и бежевой столешницей
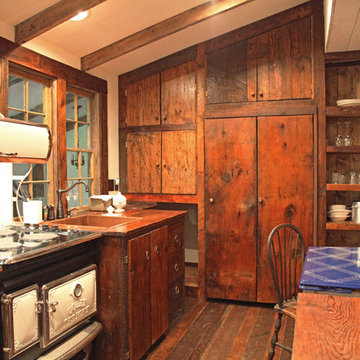
This MossCreek custom designed family retreat features several historically authentic and preserved log cabins that were used as the basis for the design of several individual homes. MossCreek worked closely with the client to develop unique new structures with period-correct details from a remarkable collection of antique homes, all of which were disassembled, moved, and then reassembled at the project site. This project is an excellent example of MossCreek's ability to incorporate the past in to a new home for the ages. Photo by Erwin Loveland
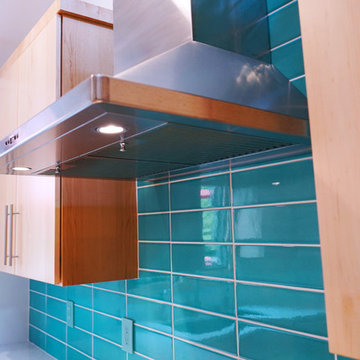
Marlena Cavanaugh
Идея дизайна: кухня среднего размера в стиле ретро с обеденным столом, накладной мойкой, плоскими фасадами, фасадами цвета дерева среднего тона, столешницей из кварцевого агломерата, синим фартуком, техникой из нержавеющей стали, светлым паркетным полом, полуостровом и белой столешницей
Идея дизайна: кухня среднего размера в стиле ретро с обеденным столом, накладной мойкой, плоскими фасадами, фасадами цвета дерева среднего тона, столешницей из кварцевого агломерата, синим фартуком, техникой из нержавеющей стали, светлым паркетным полом, полуостровом и белой столешницей
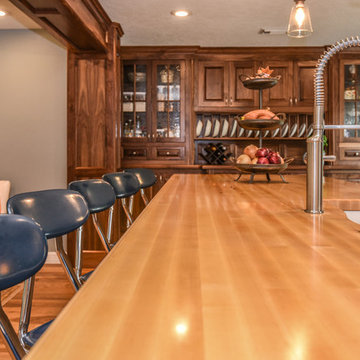
This Houston kitchen remodel and whole-house redesign was nothing less than a time machine - zooming a 40-year-old living space into 2017!
"The kitchen had formica countertops, old wood cabinets, a strange layout and low ceilings," says Lisha Maxey, lead designer for Outdoor Homescapes of Houston and owner of LGH Design Services. "We basically took it down to the studs to create the new space. It even had original terrazzo tile in the foyer! Almost never see that anymore."
The new look is all 2017, starting with a pure white maple wood for the new kitchen cabinetry and a 13-foot butcher block island. The china hutch, beam and columns are walnut.
The small kitchen countertop (on fridge side) is Corian. The flooring is solid hickory with a natural stain. The backsplash is Moroccan blue glass.
On the island, Outdoor Homescapes added a small, stainless steel prep sink and a large porcelain sink. All finishes are brushed stainless steel except for the pot filler, which is copper.
"The look is very transitional, with a hearty mix of antiques the client wanted incorporated and the contemporary open concept look of today," says Lisha. "The bar stools are actually reclaimed science class stools that my client picked up at a local fair. It was an awesome find!"
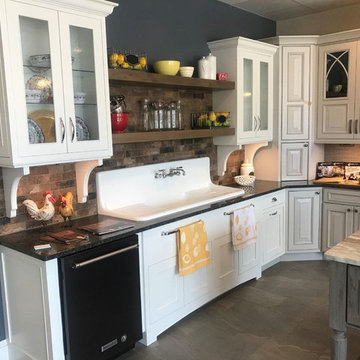
This custom kitchen is a combination of many textures and finishes that can be classified as a farmhouse style or a classic style. Regardless it has great appeal for any taste! The perimeter cabinets are painted a soft grey with a darker grey glaze, featuring glass wall cabinet doors with cathedral mullions. The range hood is stained knotty alder. The island has a rustic grey textured application on each end with the main section an heirloom finish. The countertop is Fantasy Brown marble with a leathered finish.
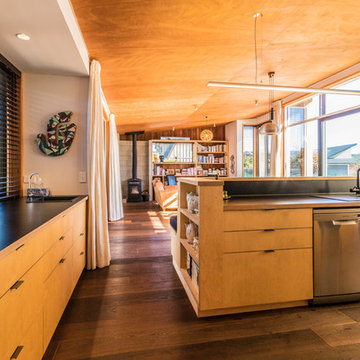
Kitchen.
Photo credit: The Photographer's Studio & Laboratory.
На фото: угловая кухня среднего размера в современном стиле с обеденным столом, плоскими фасадами, фасадами цвета дерева среднего тона, островом, накладной мойкой, столешницей из ламината, черным фартуком, фартуком из дерева, техникой из нержавеющей стали, паркетным полом среднего тона, коричневым полом и черной столешницей с
На фото: угловая кухня среднего размера в современном стиле с обеденным столом, плоскими фасадами, фасадами цвета дерева среднего тона, островом, накладной мойкой, столешницей из ламината, черным фартуком, фартуком из дерева, техникой из нержавеющей стали, паркетным полом среднего тона, коричневым полом и черной столешницей с
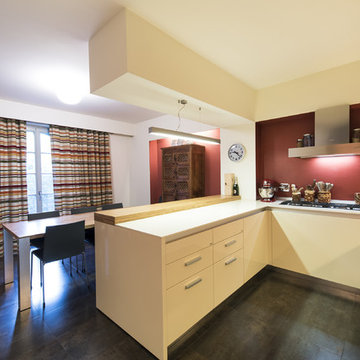
Gianluca Adami
Идея дизайна: маленькая п-образная кухня в современном стиле с обеденным столом, накладной мойкой, плоскими фасадами, бежевыми фасадами, столешницей из ламината, красным фартуком, фартуком из стекла, техникой из нержавеющей стали, деревянным полом, серым полом и бежевой столешницей без острова для на участке и в саду
Идея дизайна: маленькая п-образная кухня в современном стиле с обеденным столом, накладной мойкой, плоскими фасадами, бежевыми фасадами, столешницей из ламината, красным фартуком, фартуком из стекла, техникой из нержавеющей стали, деревянным полом, серым полом и бежевой столешницей без острова для на участке и в саду
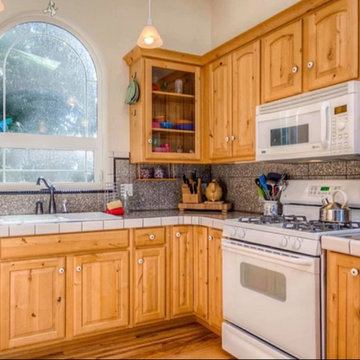
Свежая идея для дизайна: маленькая угловая кухня-гостиная в стиле рустика с накладной мойкой, фасадами с выступающей филенкой, светлыми деревянными фасадами, серым фартуком, фартуком из керамогранитной плитки, белой техникой, светлым паркетным полом, бежевым полом и серой столешницей без острова для на участке и в саду - отличное фото интерьера
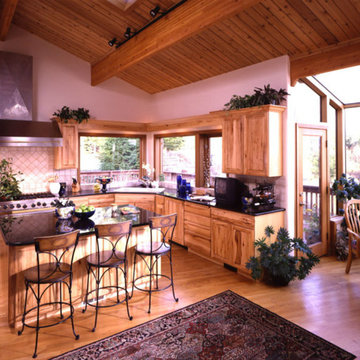
На фото: угловая кухня среднего размера с кладовкой, накладной мойкой, фасадами с выступающей филенкой, фасадами цвета дерева среднего тона, столешницей из акрилового камня, бежевым фартуком, фартуком из каменной плитки, техникой из нержавеющей стали, паркетным полом среднего тона и островом
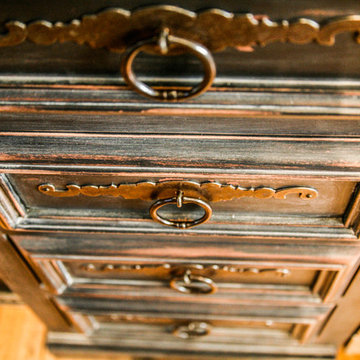
Kassidy Love Photography | www.kassidylove.com
На фото: большая п-образная кухня в классическом стиле с кладовкой, накладной мойкой, плоскими фасадами, светлыми деревянными фасадами, гранитной столешницей, черным фартуком, фартуком из мрамора, техникой из нержавеющей стали, паркетным полом среднего тона, двумя и более островами и коричневым полом
На фото: большая п-образная кухня в классическом стиле с кладовкой, накладной мойкой, плоскими фасадами, светлыми деревянными фасадами, гранитной столешницей, черным фартуком, фартуком из мрамора, техникой из нержавеющей стали, паркетным полом среднего тона, двумя и более островами и коричневым полом
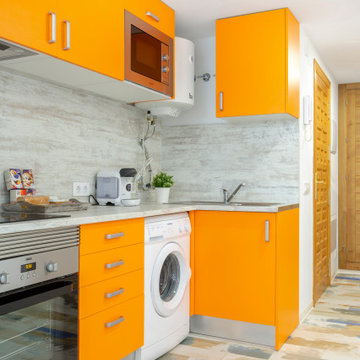
На фото: угловая кухня в современном стиле с накладной мойкой, плоскими фасадами, оранжевыми фасадами, серым фартуком, техникой из нержавеющей стали, деревянным полом, разноцветным полом и серой столешницей без острова с
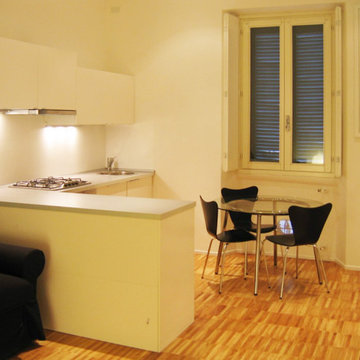
Una cucina aperta sul piccolo soggiorno affacciato su una ringhiera del centro storico di Milano.
Mobili Ikea montati da falegnami esperti per realizzare una cucina su misura.
Laccato bianco, grigio milano e nero, legno acciaio e cristallo per uno stile classico moderno senza tempo.
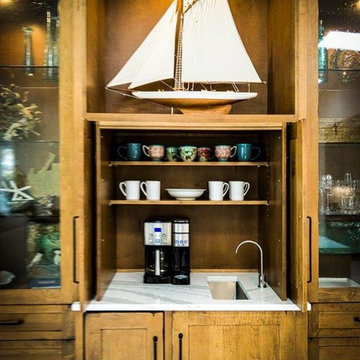
На фото: угловая кухня-гостиная в стиле модернизм с накладной мойкой, фасадами с утопленной филенкой, фасадами цвета дерева среднего тона, столешницей из кварцита, техникой из нержавеющей стали, полом из цементной плитки, островом, серым полом и разноцветной столешницей с
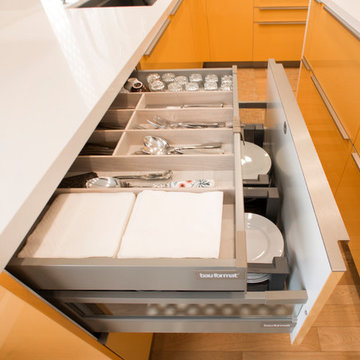
Bluehaus Interiors / Jinny Kim
Идея дизайна: п-образная кухня среднего размера в современном стиле с обеденным столом, накладной мойкой, плоскими фасадами, белыми фасадами, столешницей из кварцита, белым фартуком, фартуком из керамогранитной плитки, белой техникой, светлым паркетным полом, островом и бежевым полом
Идея дизайна: п-образная кухня среднего размера в современном стиле с обеденным столом, накладной мойкой, плоскими фасадами, белыми фасадами, столешницей из кварцита, белым фартуком, фартуком из керамогранитной плитки, белой техникой, светлым паркетным полом, островом и бежевым полом
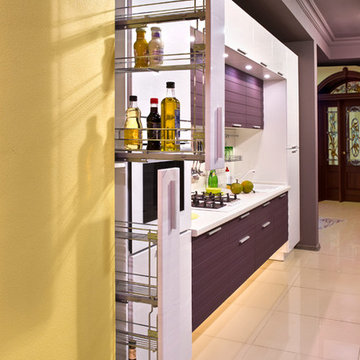
Свежая идея для дизайна: прямая кухня среднего размера в современном стиле с обеденным столом, накладной мойкой, плоскими фасадами, белым фартуком и белой техникой без острова - отличное фото интерьера
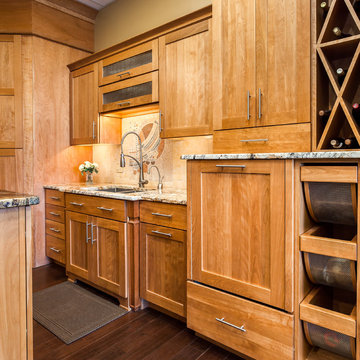
One of our demo kitchens at the showroom at 2324 S. Colorado Blvd. Denver, CO 80222
Phone: (303) 300-4400 Denver
Photo Credit: JM Kitchen & Bath Denver Colorado
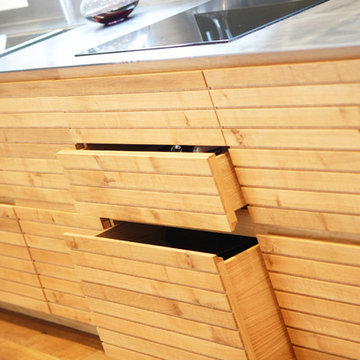
Источник вдохновения для домашнего уюта: маленькая параллельная кухня-гостиная в современном стиле с накладной мойкой, фасадами с филенкой типа жалюзи, фасадами цвета дерева среднего тона, столешницей из нержавеющей стали, серым фартуком, фартуком из стекла, техникой из нержавеющей стали и паркетным полом среднего тона для на участке и в саду
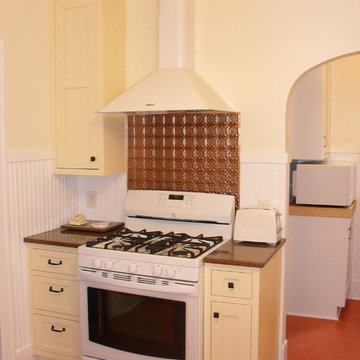
StarMark Cabinetry's Fairhaven inset door style in Maple finished in White for the upper cabinets. The lower cabinets were created with the Fairhaven inset door style in Maple finished in a custom cabinet color called Cream Yellow, to match a paint swatch from Behr.
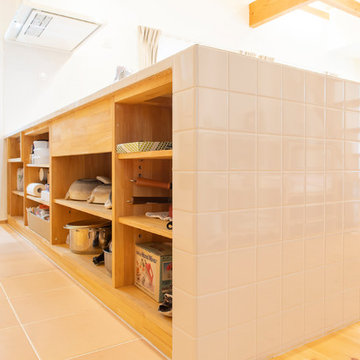
Стильный дизайн: прямая кухня-гостиная в скандинавском стиле с накладной мойкой, открытыми фасадами, светлыми деревянными фасадами, столешницей из плитки, белым фартуком, фартуком из керамогранитной плитки, техникой из нержавеющей стали, полом из терракотовой плитки, островом, бежевым полом и белой столешницей - последний тренд
Оранжевая кухня с накладной мойкой – фото дизайна интерьера
8