Оранжевая кухня с накладной мойкой – фото дизайна интерьера
Сортировать:
Бюджет
Сортировать:Популярное за сегодня
1 - 20 из 1 208 фото

This gray transitional kitchen consists of open shelving, marble counters and flat panel cabinetry. The paneled refrigerator, white subway tile and gray cabinetry helps the compact kitchen have a much larger feel due to the light colors carried throughout the space.
Photo credit: Normandy Remodeling

This kitchen was formerly a dark paneled, cluttered, and divided space with little natural light. By eliminating partitions and creating a more functional, open floorplan, as well as adding modern windows with traditional detailing, providing lovingly detailed built-ins for the clients extensive collection of beautiful dishes, and lightening up the color palette we were able to create a rather miraculous transformation. The wide plank salvaged pine floors, the antique french dining table, as well as the Galbraith & Paul drum pendant and the salvaged antique glass monopoint track pendants all help to provide a warmth to the crisp detailing.
Renovation/Addition. Rob Karosis Photography

Пример оригинального дизайна: большая кухня в стиле фьюжн с обеденным столом, накладной мойкой, плоскими фасадами, синими фасадами, гранитной столешницей, синим фартуком, фартуком из керамической плитки, черной техникой, светлым паркетным полом, серой столешницей и обоями на стенах
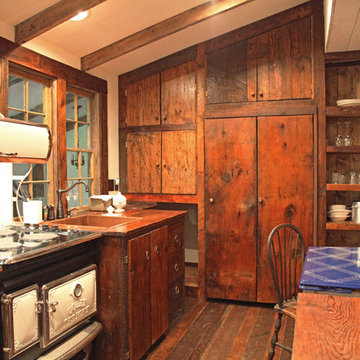
This MossCreek custom designed family retreat features several historically authentic and preserved log cabins that were used as the basis for the design of several individual homes. MossCreek worked closely with the client to develop unique new structures with period-correct details from a remarkable collection of antique homes, all of which were disassembled, moved, and then reassembled at the project site. This project is an excellent example of MossCreek's ability to incorporate the past in to a new home for the ages. Photo by Erwin Loveland

Our design for the façade of this house contains many references to the work of noted Bay Area architect Bernard Maybeck. The concrete exterior panels, aluminum windows designed to echo industrial steel sash, redwood log supporting the third floor breakfast deck, curving trellises and concrete fascia panels all reference Maybeck’s work. However, the overall design is quite original in its combinations of forms, eclectic references and reinterpreting of motifs. The use of steel detailing in the trellis’ rolled c-channels, the railings and the strut supporting the redwood log bring these motifs gently into the 21st Century. The house was intended to respect its immediate surroundings while also providing an opportunity to experiment with new materials and unconventional applications of common materials, much as Maybeck did during his own time.

Rikki Snyder © 2013 Houzz
Стильный дизайн: угловая кухня в стиле фьюжн с столешницей из нержавеющей стали, накладной мойкой, фасадами в стиле шейкер, светлыми деревянными фасадами, фартуком цвета металлик, фартуком из металлической плитки, техникой из нержавеющей стали и серой столешницей - последний тренд
Стильный дизайн: угловая кухня в стиле фьюжн с столешницей из нержавеющей стали, накладной мойкой, фасадами в стиле шейкер, светлыми деревянными фасадами, фартуком цвета металлик, фартуком из металлической плитки, техникой из нержавеющей стали и серой столешницей - последний тренд

Источник вдохновения для домашнего уюта: угловая кухня-гостиная среднего размера в скандинавском стиле с накладной мойкой, зелеными фасадами, деревянной столешницей, фартуком из дерева, черной техникой, полом из цементной плитки, серым полом, деревянным потолком и плоскими фасадами без острова

“With the open-concept floor plan, this kitchen needed to have a galley layout,” Ellison says. A large island helps delineate the kitchen from the other rooms around it. These include a dining area directly behind the kitchen and a living room to the right of the dining room. This main floor also includes a small TV lounge, a powder room and a mudroom. The house sits on a slope, so this main level enjoys treehouse-like canopy views out the back. The bedrooms are on the walk-out lower level.“These homeowners liked grays and neutrals, and their style leaned contemporary,” Ellison says. “They also had a very nice art collection.” The artwork is bright and colorful, and a neutral scheme provided the perfect backdrop for it.
They also liked the idea of using durable laminate finishes on the cabinetry. The laminates have the look of white oak with vertical graining. The galley cabinets are lighter and warmer, while the island has the look of white oak with a gray wash for contrast. The countertops and backsplash are polished quartzite. The quartzite adds beautiful natural veining patterns and warm tones to the room.

. Our timeless ‘Classic English’ design suits properties old and new as shown here in this modern barn style extension.
Painted cabinets in Farrow & Ball Drab are brought together with English oak and topped with granite worktops
The central island placed just in front of the Rayburn range oven has a seated area and a solid wood worktop to match the free standing double dresser.
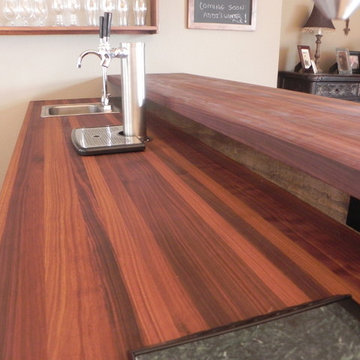
Armani Fine Woodworking Walnut Butcher Block Countertops. Armanifinewoodworking.com. Custom Made-to-Order. Shipped Nationwide.
На фото: параллельная кухня среднего размера в современном стиле с обеденным столом, накладной мойкой, плоскими фасадами, темными деревянными фасадами, деревянной столешницей, техникой из нержавеющей стали, полуостровом, паркетным полом среднего тона, коричневым полом и коричневой столешницей с
На фото: параллельная кухня среднего размера в современном стиле с обеденным столом, накладной мойкой, плоскими фасадами, темными деревянными фасадами, деревянной столешницей, техникой из нержавеющей стали, полуостровом, паркетным полом среднего тона, коричневым полом и коричневой столешницей с
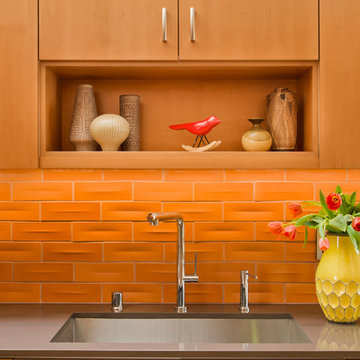
What began as a simple kitchen ‘face-lift’ turned into a more complex kitchen remodel when it was determined that what the client was really seeking was to create a space which evoked the warmth of wood. The challenge was to take a dated (c. 1980’s) white plastic laminate kitchen with a white Formica counter top and transform it into a warmly, wood-clad kitchen without having to demolish the entire kitchen cabinetry. With new door and drawer faces and the careful ‘skinning’ of the existing laminate cabinets with a stained maple veneer; the space became more luxurious and updated. The counter top was replaced with a new quartz slab from Eurostone. The peninsula now accommodates counter-height seating. The Haiku bamboo ceiling fan from Big Ass Fans graces the family room.
Photography: Manolo Langis

Источник вдохновения для домашнего уюта: огромная п-образная, отдельная кухня в современном стиле с полуостровом, плоскими фасадами, фасадами цвета дерева среднего тона, столешницей из акрилового камня, белым фартуком, фартуком из керамогранитной плитки, техникой из нержавеющей стали, накладной мойкой и паркетным полом среднего тона

Mt. Washington, CA - This modern, one of a kind kitchen remodel, brings us flat paneled cabinets, in both blue/gray and white with a a beautiful mosaic styled blue backsplash.
It is offset by a wonderful, burnt orange flooring (as seen in the reflection of the stove) and also provides stainless steel fixtures and appliances.
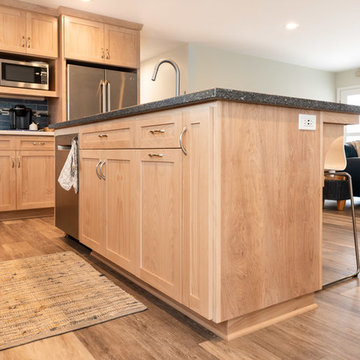
©2018 Sligh Cabinets, Inc. | Custom Cabinetry by Sligh Cabinets, Inc.
Свежая идея для дизайна: угловая кухня среднего размера в морском стиле с обеденным столом, накладной мойкой, фасадами в стиле шейкер, светлыми деревянными фасадами, столешницей из кварцевого агломерата, синим фартуком, фартуком из керамической плитки, техникой из нержавеющей стали, полом из ламината, островом, бежевым полом и разноцветной столешницей - отличное фото интерьера
Свежая идея для дизайна: угловая кухня среднего размера в морском стиле с обеденным столом, накладной мойкой, фасадами в стиле шейкер, светлыми деревянными фасадами, столешницей из кварцевого агломерата, синим фартуком, фартуком из керамической плитки, техникой из нержавеющей стали, полом из ламината, островом, бежевым полом и разноцветной столешницей - отличное фото интерьера
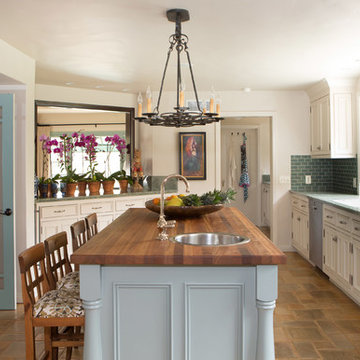
www.erikabiermanphotography.com
Идея дизайна: отдельная кухня среднего размера в средиземноморском стиле с накладной мойкой, фасадами в стиле шейкер, белыми фасадами, гранитной столешницей, синим фартуком, фартуком из керамической плитки, техникой из нержавеющей стали, полом из терракотовой плитки и островом
Идея дизайна: отдельная кухня среднего размера в средиземноморском стиле с накладной мойкой, фасадами в стиле шейкер, белыми фасадами, гранитной столешницей, синим фартуком, фартуком из керамической плитки, техникой из нержавеющей стали, полом из терракотовой плитки и островом
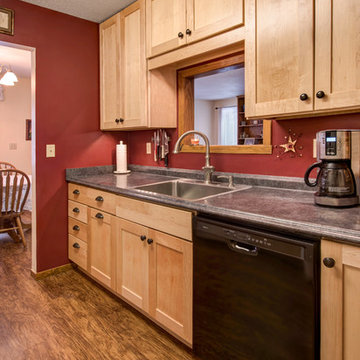
Свежая идея для дизайна: отдельная, параллельная кухня среднего размера в классическом стиле с накладной мойкой, фасадами в стиле шейкер, светлыми деревянными фасадами, столешницей из ламината, техникой из нержавеющей стали и паркетным полом среднего тона без острова - отличное фото интерьера
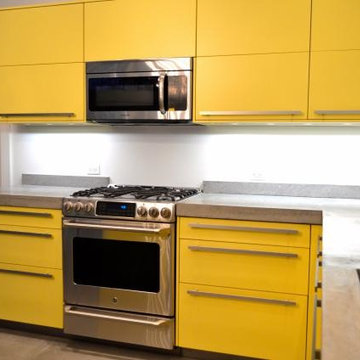
Пример оригинального дизайна: угловая кухня среднего размера в стиле модернизм с обеденным столом, накладной мойкой, плоскими фасадами, желтыми фасадами, столешницей из акрилового камня, цветной техникой, полом из керамической плитки и островом

Свежая идея для дизайна: маленькая прямая кухня-гостиная в стиле модернизм с накладной мойкой, плоскими фасадами, зелеными фасадами, столешницей из кварцевого агломерата, разноцветным фартуком, фартуком из керамической плитки, техникой из нержавеющей стали, полом из винила, коричневым полом и серой столешницей без острова для на участке и в саду - отличное фото интерьера
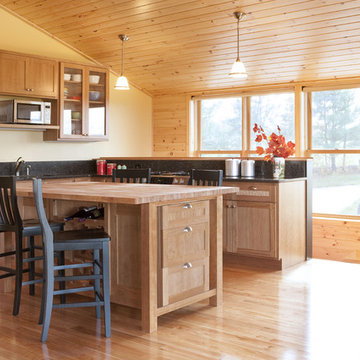
Photo by Trent Bell
Пример оригинального дизайна: угловая кухня среднего размера в стиле кантри с техникой из нержавеющей стали, деревянной столешницей, обеденным столом, накладной мойкой, фасадами с утопленной филенкой, светлыми деревянными фасадами, черным фартуком, фартуком из каменной плиты, светлым паркетным полом, островом и барной стойкой
Пример оригинального дизайна: угловая кухня среднего размера в стиле кантри с техникой из нержавеющей стали, деревянной столешницей, обеденным столом, накладной мойкой, фасадами с утопленной филенкой, светлыми деревянными фасадами, черным фартуком, фартуком из каменной плиты, светлым паркетным полом, островом и барной стойкой
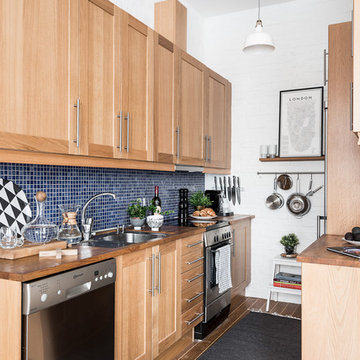
© Christian Johansson / papac
На фото: отдельная, п-образная кухня среднего размера в скандинавском стиле с накладной мойкой, фасадами цвета дерева среднего тона, деревянной столешницей, синим фартуком, фартуком из плитки мозаики, техникой из нержавеющей стали и паркетным полом среднего тона без острова с
На фото: отдельная, п-образная кухня среднего размера в скандинавском стиле с накладной мойкой, фасадами цвета дерева среднего тона, деревянной столешницей, синим фартуком, фартуком из плитки мозаики, техникой из нержавеющей стали и паркетным полом среднего тона без острова с
Оранжевая кухня с накладной мойкой – фото дизайна интерьера
1