Оранжевая кухня с коричневым фартуком – фото дизайна интерьера
Сортировать:
Бюджет
Сортировать:Популярное за сегодня
1 - 20 из 616 фото
1 из 3

Bob Greenspan Photography
Свежая идея для дизайна: большая угловая кухня-гостиная в классическом стиле с двойной мойкой, фасадами цвета дерева среднего тона, гранитной столешницей, коричневым фартуком, фартуком из каменной плиты, цветной техникой, паркетным полом среднего тона, островом и фасадами с утопленной филенкой - отличное фото интерьера
Свежая идея для дизайна: большая угловая кухня-гостиная в классическом стиле с двойной мойкой, фасадами цвета дерева среднего тона, гранитной столешницей, коричневым фартуком, фартуком из каменной плиты, цветной техникой, паркетным полом среднего тона, островом и фасадами с утопленной филенкой - отличное фото интерьера

На фото: большая угловая кухня-гостиная в классическом стиле с островом, врезной мойкой, фасадами с утопленной филенкой, белыми фасадами, темным паркетным полом, гранитной столешницей, коричневым фартуком, техникой из нержавеющей стали и коричневым полом с

Kitchen. Photo by Clark Dugger
Идея дизайна: маленькая параллельная, отдельная кухня в современном стиле с врезной мойкой, открытыми фасадами, фасадами цвета дерева среднего тона, паркетным полом среднего тона, деревянной столешницей, коричневым фартуком, фартуком из дерева, техникой под мебельный фасад и коричневым полом без острова для на участке и в саду
Идея дизайна: маленькая параллельная, отдельная кухня в современном стиле с врезной мойкой, открытыми фасадами, фасадами цвета дерева среднего тона, паркетным полом среднего тона, деревянной столешницей, коричневым фартуком, фартуком из дерева, техникой под мебельный фасад и коричневым полом без острова для на участке и в саду
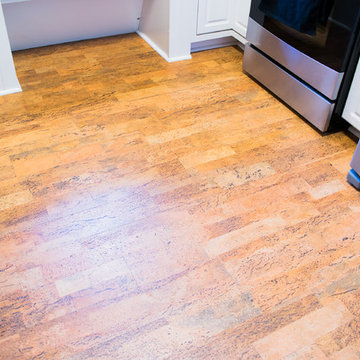
Rev-a-shelf pantry insert in a remodeled kitchen.
Стильный дизайн: отдельная, п-образная кухня среднего размера в классическом стиле с накладной мойкой, фасадами с выступающей филенкой, белыми фасадами, гранитной столешницей, коричневым фартуком, фартуком из металлической плитки, техникой из нержавеющей стали и коричневым полом без острова - последний тренд
Стильный дизайн: отдельная, п-образная кухня среднего размера в классическом стиле с накладной мойкой, фасадами с выступающей филенкой, белыми фасадами, гранитной столешницей, коричневым фартуком, фартуком из металлической плитки, техникой из нержавеющей стали и коричневым полом без острова - последний тренд

Стильный дизайн: большая угловая кухня в стиле неоклассика (современная классика) с обеденным столом, врезной мойкой, фасадами в стиле шейкер, белыми фасадами, столешницей из кварцевого агломерата, коричневым фартуком, фартуком из кирпича, техникой из нержавеющей стали, светлым паркетным полом, островом, бежевым полом и черной столешницей - последний тренд

This was an interesting project to work on, The original builder/ designer was a student of Frank Lloyd Wright. The challenge with this project was to update the kitchen, while honoring the original designer's vision.
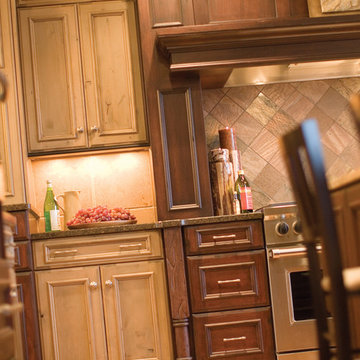
Mix it up with an enticing blend of wood species and finishes to create an appetizing visual menu. Large spaces can be daunting but with a little color ingenuity, the effect is delicious. Two wood species with two distinguishing finishes are served up together and presented to perfection. The gray stained finish combined with the rich, red toned stained finish creates a unique combination of cabinetry and adds a warmth to the room.
Rustic Knotty Alder with a smoky-hued finish is beautifully paired with a darker full-bodied finish to create a superb combination. With such a large kitchen, the architectural ingredients are essential in creating a spicy and flavorful design. Apothecary drawers, beaded panels, open display areas and turned posts add a visual intrigue and zesty flavor.
This kitchen remodel features Bria Cabinetry by Dura Supreme which has frameless (Full-Access) cabinet construction.
Dura Supreme Cabinetry design by designer Michelle Bloyd.
Request a FREE Dura Supreme Brochure Packet:
http://www.durasupreme.com/request-brochure
Find a Dura Supreme Showroom near you today:
http://www.durasupreme.com/dealer-locator

The 1790 Garvin-Weeks Farmstead is a beautiful farmhouse with Georgian and Victorian period rooms as well as a craftsman style addition from the early 1900s. The original house was from the late 18th century, and the barn structure shortly after that. The client desired architectural styles for her new master suite, revamped kitchen, and family room, that paid close attention to the individual eras of the home. The master suite uses antique furniture from the Georgian era, and the floral wallpaper uses stencils from an original vintage piece. The kitchen and family room are classic farmhouse style, and even use timbers and rafters from the original barn structure. The expansive kitchen island uses reclaimed wood, as does the dining table. The custom cabinetry, milk paint, hand-painted tiles, soapstone sink, and marble baking top are other important elements to the space. The historic home now shines.
Eric Roth

Пример оригинального дизайна: большая угловая кухня в классическом стиле с фасадами в стиле шейкер, техникой из нержавеющей стали, врезной мойкой, светлыми деревянными фасадами, гранитной столешницей, коричневым фартуком, фартуком из каменной плитки, паркетным полом среднего тона, островом, коричневым полом и коричневой столешницей

Küche aus anthrazit mit Eiche Hightlights, Oberfläche aus Touchless Fenix
Пример оригинального дизайна: прямая кухня-гостиная среднего размера в современном стиле с двойной мойкой, плоскими фасадами, черными фасадами, коричневым фартуком, фартуком из дерева, черной техникой, паркетным полом среднего тона, коричневым полом и черной столешницей без острова
Пример оригинального дизайна: прямая кухня-гостиная среднего размера в современном стиле с двойной мойкой, плоскими фасадами, черными фасадами, коричневым фартуком, фартуком из дерева, черной техникой, паркетным полом среднего тона, коричневым полом и черной столешницей без острова

Butler's pantry service area. Granite counters with an under mount sink. Sub way tile backsplash and barrel ceiling. Herringbone patterned floor tile. Carved wood appliques and corbels.
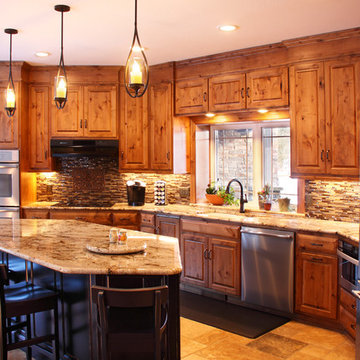
Michael's Photography
Пример оригинального дизайна: большая п-образная кухня-гостиная в классическом стиле с врезной мойкой, фасадами с выступающей филенкой, фасадами цвета дерева среднего тона, гранитной столешницей, коричневым фартуком, фартуком из плитки мозаики, техникой из нержавеющей стали, полом из травертина и островом
Пример оригинального дизайна: большая п-образная кухня-гостиная в классическом стиле с врезной мойкой, фасадами с выступающей филенкой, фасадами цвета дерева среднего тона, гранитной столешницей, коричневым фартуком, фартуком из плитки мозаики, техникой из нержавеющей стали, полом из травертина и островом
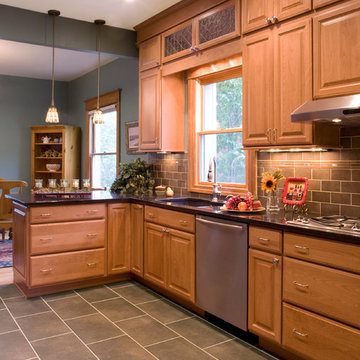
Opened space between dining room and kitchen to increase flow and interaction with friends and family. ARJAE Images
На фото: маленькая угловая кухня в классическом стиле с обеденным столом, врезной мойкой, фасадами с выступающей филенкой, светлыми деревянными фасадами, гранитной столешницей, коричневым фартуком, фартуком из керамогранитной плитки, техникой из нержавеющей стали и полом из керамогранита без острова для на участке и в саду
На фото: маленькая угловая кухня в классическом стиле с обеденным столом, врезной мойкой, фасадами с выступающей филенкой, светлыми деревянными фасадами, гранитной столешницей, коричневым фартуком, фартуком из керамогранитной плитки, техникой из нержавеющей стали и полом из керамогранита без острова для на участке и в саду

IKEA kitchen marvel:
Professional consultants, Dave & Karen like to entertain and truly maximized the practical with the aesthetically fun in this kitchen remodel of their Fairview condo in Vancouver B.C. With a budget of about $55,000 and 120 square feet, working with their contractor, Alair Homes, they took their time to thoughtfully design and focus their money where it would pay off in the reno. Karen wanted ample wine storage and Dave wanted a considerable liquor case. The result? A 3 foot deep custom pullout red wine rack that holds 40 bottles of red, nicely tucked in beside a white wine fridge that also holds another 40 bottles of white. They sourced a 140-year-old wrought iron gate that fit the wall space, and re-purposed it as a functional art piece to frame a custom 30 bottle whiskey shelf.
Durability and value were themes throughout the project. Bamboo laminated counter tops that wrap the entire kitchen and finish in a waterfall end are beautiful and sustainable. Contrasting with the dark reclaimed, hand hewn, wide plank wood floor and homestead enamel sink, its a wonderful blend of old and new. Nice appliance features include the European style Liebherr integrated fridge and instant hot water tap.
The original kitchen had Ikea cabinets and the owners wanted to keep the sleek styling and re-use the existing cabinets. They spent some time on Houzz and made their own idea book. Confident with good ideas, they set out to purchase additional Ikea cabinet pieces to create the new vision. Walls were moved and structural posts created to accommodate the new configuration. One area that was a challenge was at the end of the U shaped kitchen. There are stairs going to the loft and roof top deck (amazing views of downtown Vancouver!), and the stairs cut an angle through the cupboard area and created a void underneath them. Ideas like a cabinet man size door to a hidden room were contemplated, but in the end a unifying idea and space creator was decided on. Put in a custom appliance garage on rollers that is 3 feet deep and rolls into the void under the stairs, and is large enough to hide everything! And under the counter is room for the famous wine rack and cooler.
The result is a chic space that is comfy and inviting and keeps the urban flair the couple loves.
http://www.alairhomes.com/vancouver
©Ema Peter
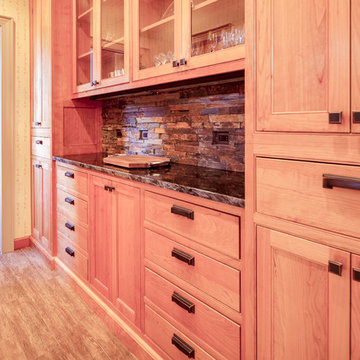
Источник вдохновения для домашнего уюта: большая прямая кухня в классическом стиле с кладовкой, с полувстраиваемой мойкой (с передним бортиком), фасадами с утопленной филенкой, фасадами цвета дерева среднего тона, гранитной столешницей, коричневым фартуком, фартуком из удлиненной плитки, техникой из нержавеющей стали, темным паркетным полом и островом
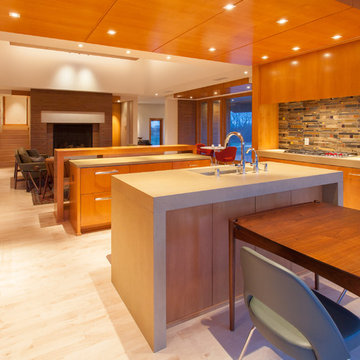
Kitchen showing maple cabinetry, concrete countertops, maple ceiling paneling and view into great room
Стильный дизайн: кухня-гостиная среднего размера в стиле модернизм с врезной мойкой, плоскими фасадами, бежевыми фасадами, столешницей из бетона, коричневым фартуком, фартуком из плитки мозаики, техникой из нержавеющей стали, светлым паркетным полом и двумя и более островами - последний тренд
Стильный дизайн: кухня-гостиная среднего размера в стиле модернизм с врезной мойкой, плоскими фасадами, бежевыми фасадами, столешницей из бетона, коричневым фартуком, фартуком из плитки мозаики, техникой из нержавеющей стали, светлым паркетным полом и двумя и более островами - последний тренд
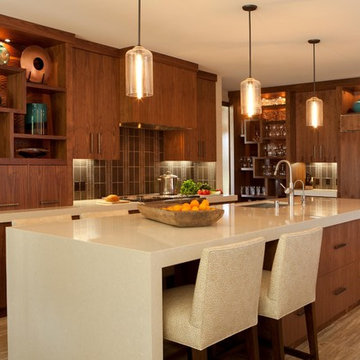
Идея дизайна: кухня в современном стиле с техникой под мебельный фасад, плоскими фасадами, темными деревянными фасадами, коричневым фартуком и барной стойкой

Keith Gegg
На фото: большая кухня в стиле кантри с врезной мойкой, фасадами с утопленной филенкой, фасадами цвета дерева среднего тона, столешницей из кварцевого агломерата, коричневым фартуком, фартуком из керамогранитной плитки, техникой под мебельный фасад, полом из керамогранита и островом
На фото: большая кухня в стиле кантри с врезной мойкой, фасадами с утопленной филенкой, фасадами цвета дерева среднего тона, столешницей из кварцевого агломерата, коричневым фартуком, фартуком из керамогранитной плитки, техникой под мебельный фасад, полом из керамогранита и островом

Custom Wet Bar Idea
Пример оригинального дизайна: кухня в современном стиле с врезной мойкой, светлыми деревянными фасадами, коричневым фартуком, фартуком из удлиненной плитки и плоскими фасадами
Пример оригинального дизайна: кухня в современном стиле с врезной мойкой, светлыми деревянными фасадами, коричневым фартуком, фартуком из удлиненной плитки и плоскими фасадами

The new pantry is located where the old pantry was housed. The exisitng pantry contained standard wire shelves and bi-fold doors on a basic 18" deep closet. The homeowner wanted a place for deocorative storage, so without changing the footprint, we were able to create a more functional, more accessible and definitely more beautiful pantry!
Alex Claney Photography, LauraDesignCo for photo staging
Оранжевая кухня с коричневым фартуком – фото дизайна интерьера
1