Кухня
Сортировать:
Бюджет
Сортировать:Популярное за сегодня
61 - 80 из 615 фото
1 из 3
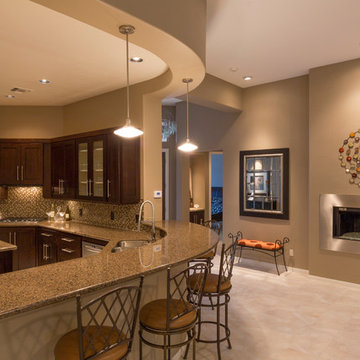
Идея дизайна: п-образная кухня среднего размера в классическом стиле с двойной мойкой, фасадами в стиле шейкер, коричневыми фасадами, гранитной столешницей, коричневым фартуком, фартуком из плитки мозаики, техникой из нержавеющей стали, полом из травертина, островом и бежевым полом
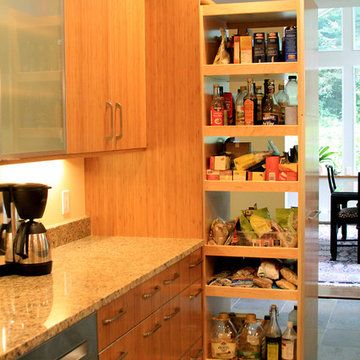
Cabinet Brand: Wood-Mode
Door Style: Vanguard Plus with Aluminum Edge Banding
Finish Style/Color: Vertical Grain Amber Carmelized Bamboo Veneer Solid maple dovetail drawers.
Island Door Style: Brookhaven Vista Maple Island Veneer
Island Finish Style/Color: Matte Eclipse Stain. Solid maple dovetail drawers.
Counter Top Material: Granite
Top Color: Venetian Gold
Special Notes: Contemporary lines in a unique contemporary ski house/retirement home.
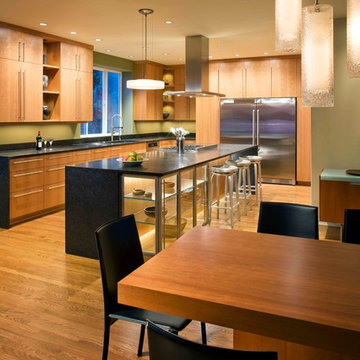
New lighting makes the kitchen much brighter, and the new layout makes it feel much more open.
Пример оригинального дизайна: п-образная кухня среднего размера в современном стиле с обеденным столом, плоскими фасадами, светлыми деревянными фасадами, гранитной столешницей, коричневым фартуком, фартуком из каменной плиты, техникой из нержавеющей стали, паркетным полом среднего тона, островом, коричневым полом и коричневой столешницей
Пример оригинального дизайна: п-образная кухня среднего размера в современном стиле с обеденным столом, плоскими фасадами, светлыми деревянными фасадами, гранитной столешницей, коричневым фартуком, фартуком из каменной плиты, техникой из нержавеющей стали, паркетным полом среднего тона, островом, коричневым полом и коричневой столешницей
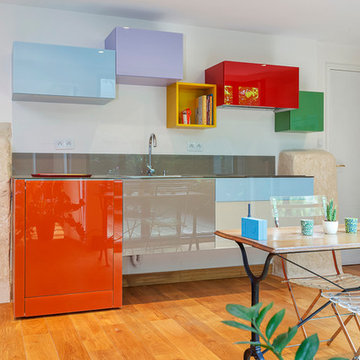
Источник вдохновения для домашнего уюта: маленькая прямая кухня в современном стиле с обеденным столом, одинарной мойкой, стеклянной столешницей, коричневым фартуком, фартуком из стеклянной плитки, техникой под мебельный фасад и светлым паркетным полом без острова для на участке и в саду
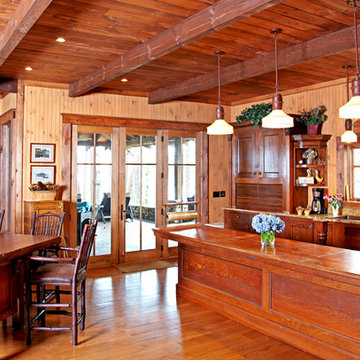
This welcoming family lake retreat was custom designed by MossCreek to allow for large gatherings of friends and family. It features a completely open design with several areas for entertaining. It is also perfectly designed to maximize the potential of a beautiful lakefront site. Photo by Erwin Loveland.
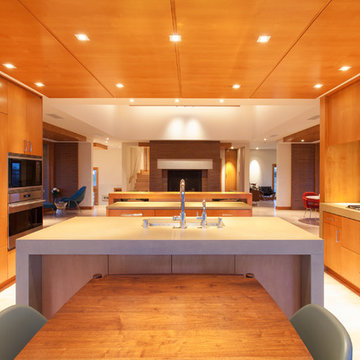
Kitchen showing maple cabinetry, concrete countertops, maple ceiling paneling and view into great room
Стильный дизайн: кухня-гостиная среднего размера в стиле модернизм с врезной мойкой, плоскими фасадами, бежевыми фасадами, столешницей из бетона, коричневым фартуком, фартуком из плитки мозаики, техникой из нержавеющей стали, светлым паркетным полом и двумя и более островами - последний тренд
Стильный дизайн: кухня-гостиная среднего размера в стиле модернизм с врезной мойкой, плоскими фасадами, бежевыми фасадами, столешницей из бетона, коричневым фартуком, фартуком из плитки мозаики, техникой из нержавеющей стали, светлым паркетным полом и двумя и более островами - последний тренд
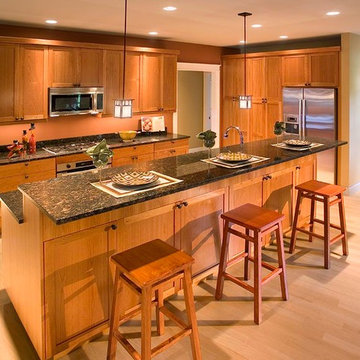
Kitchen with dark brown walls and stained wood cabinets
На фото: п-образная кухня-гостиная среднего размера в стиле неоклассика (современная классика) с врезной мойкой, фасадами в стиле шейкер, светлыми деревянными фасадами, гранитной столешницей, коричневым фартуком, техникой из нержавеющей стали, светлым паркетным полом и островом
На фото: п-образная кухня-гостиная среднего размера в стиле неоклассика (современная классика) с врезной мойкой, фасадами в стиле шейкер, светлыми деревянными фасадами, гранитной столешницей, коричневым фартуком, техникой из нержавеющей стали, светлым паркетным полом и островом
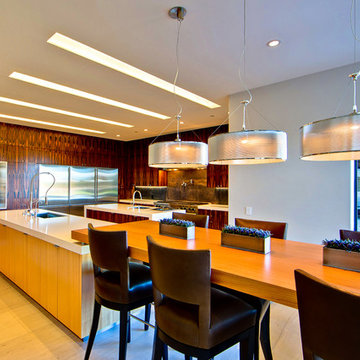
Photography by Illya
Пример оригинального дизайна: большая п-образная кухня в современном стиле с обеденным столом, врезной мойкой, плоскими фасадами, фасадами цвета дерева среднего тона, столешницей из кварцевого агломерата, техникой из нержавеющей стали, полом из керамогранита, двумя и более островами, бежевым полом, белой столешницей, коричневым фартуком и фартуком из металлической плитки
Пример оригинального дизайна: большая п-образная кухня в современном стиле с обеденным столом, врезной мойкой, плоскими фасадами, фасадами цвета дерева среднего тона, столешницей из кварцевого агломерата, техникой из нержавеющей стали, полом из керамогранита, двумя и более островами, бежевым полом, белой столешницей, коричневым фартуком и фартуком из металлической плитки
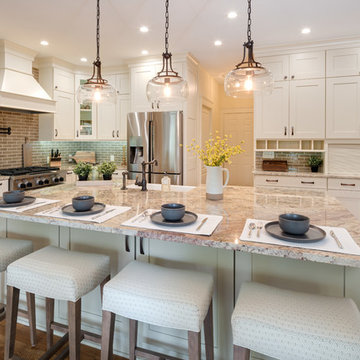
Traditional White Shaker Kitchen
Photo by: Sacha Griffin
Идея дизайна: большая угловая кухня-гостиная в классическом стиле с с полувстраиваемой мойкой (с передним бортиком), фасадами в стиле шейкер, белыми фасадами, гранитной столешницей, фартуком из плитки кабанчик, техникой из нержавеющей стали, паркетным полом среднего тона, островом, коричневым полом, бежевой столешницей и коричневым фартуком
Идея дизайна: большая угловая кухня-гостиная в классическом стиле с с полувстраиваемой мойкой (с передним бортиком), фасадами в стиле шейкер, белыми фасадами, гранитной столешницей, фартуком из плитки кабанчик, техникой из нержавеющей стали, паркетным полом среднего тона, островом, коричневым полом, бежевой столешницей и коричневым фартуком
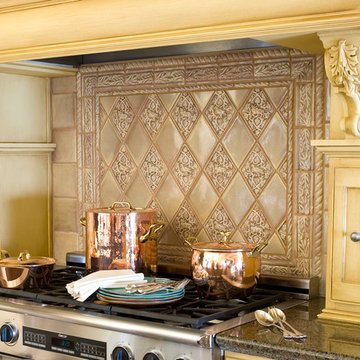
На фото: кухня среднего размера в классическом стиле с фасадами с декоративным кантом, белыми фасадами, гранитной столешницей, коричневым фартуком, фартуком из керамической плитки и техникой из нержавеющей стали с
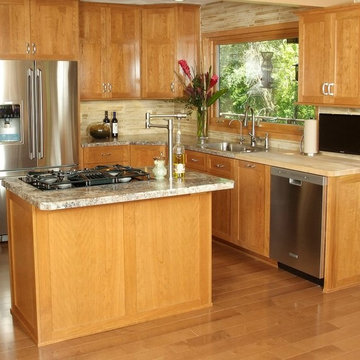
Removed wall and overhead cabinets to open this kitchen to dinette/seating area. Added full view windows. Couple loves to cook made work stations easy to prepare and cook meals together. Butcher block counter top makes prep quick with easy access in counter to garbage.
Photo: Cole Photography
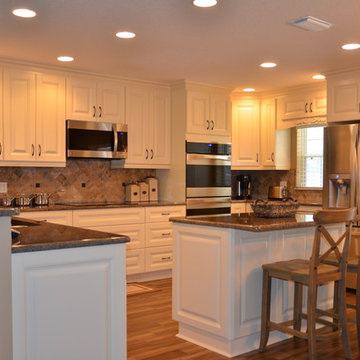
На фото: большая п-образная кухня в стиле неоклассика (современная классика) с обеденным столом, врезной мойкой, фасадами с выступающей филенкой, белыми фасадами, гранитной столешницей, коричневым фартуком, фартуком из каменной плитки, техникой из нержавеющей стали, темным паркетным полом, островом и коричневым полом
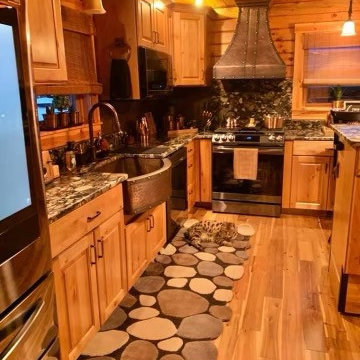
Стильный дизайн: п-образная кухня среднего размера в стиле рустика с обеденным столом, с полувстраиваемой мойкой (с передним бортиком), фасадами с выступающей филенкой, фасадами цвета дерева среднего тона, гранитной столешницей, коричневым фартуком, фартуком из каменной плиты, техникой из нержавеющей стали, полом из винила, островом, бежевым полом и коричневой столешницей - последний тренд
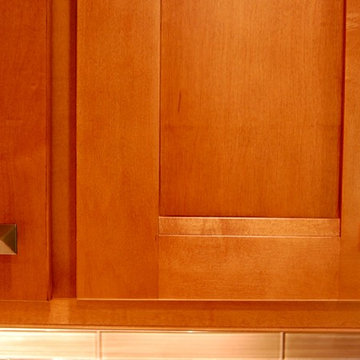
The remodel took traffic flow and appliance placement into consideration. The refrigerator was relocated to an area closer to the sink and out of the flow of traffic. Recessed lighting and under-cabinet lighting now flood the kitchen with warm light. The closet pantry and a half wall between the family room and kitchen were removed and a peninsular with seating area was added to provide a large work surface, storage on both sides and shelving with baskets to store homework, craft items and books. Opening this area up provided a welcoming spot for friends and family to gather when entertaining. The microwave was placed at a height that was safe and convenient for the whole family. Cabinets taken to the ceiling, large drawers, pantry roll-outs and a corner lazy susan have helped make this kitchen a pleasure to gather as a family.
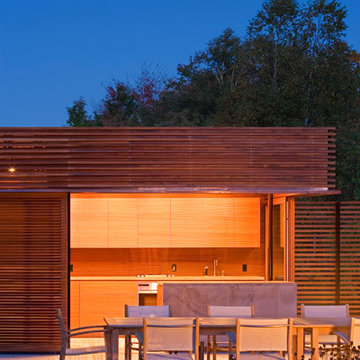
Tom Arban Photography
Идея дизайна: большая отдельная, параллельная кухня в стиле модернизм с врезной мойкой, плоскими фасадами, фасадами цвета дерева среднего тона, мраморной столешницей, коричневым фартуком, техникой из нержавеющей стали и островом
Идея дизайна: большая отдельная, параллельная кухня в стиле модернизм с врезной мойкой, плоскими фасадами, фасадами цвета дерева среднего тона, мраморной столешницей, коричневым фартуком, техникой из нержавеющей стали и островом
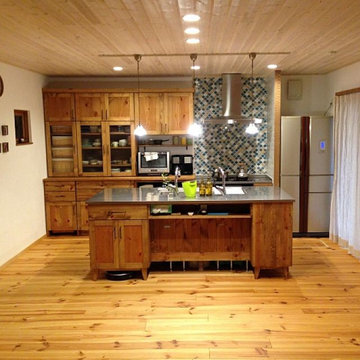
耐震・断熱を含む大規模リフォーム。構造部分は断熱を得意とする建築士に依頼。
自然素材をふんだんに使った内装デザイン、オーダー家具、オーダーキッチン、床、壁、天井、照明、カーテンなどを受け持ちました。
床:玄関 オーク無垢 LDKほかパイン浮造り20mm厚無垢幅広
壁:LDKほか 漆喰 ファミリールーム:クレイペイント 玄関:杉板アンティーク加工縦貼り
天井:一部板張り
建具:パイン材無垢 突板オーダー引き戸 モリス壁紙仕様のふすま
カーテン:リネン
カーテンレール: オリジナル木製レール
キッチン: オーダー 総無垢パイン材アイランドキッチン Ⅱ列対面
家具: オーダー
その他: アンティークステンド窓
照明: 一式プラン
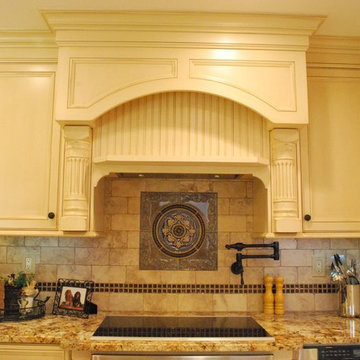
Источник вдохновения для домашнего уюта: кухня среднего размера с обеденным столом, фасадами с декоративным кантом, бежевыми фасадами, гранитной столешницей, коричневым фартуком, фартуком из керамической плитки и техникой из нержавеющей стали
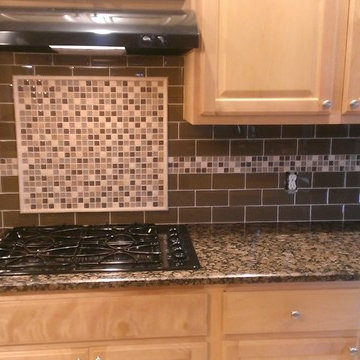
Custom Surface Solutions (www.css-tile.com) - Owner Craig Thompson (512) 430-1215. This project shows a kitchen backsplash with Shaw brown glass subway 3" x 6" tile and mosaic mix of glass, travertine and marble 5/8" tile.
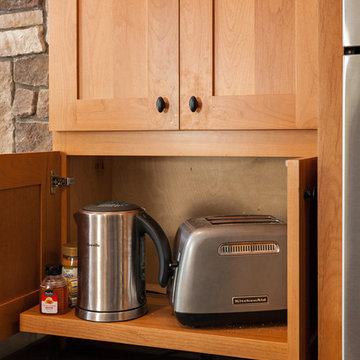
Appliance Garage - Opens with Rolling Shelf - We created this transitional style kitchen for a client who loves color and texture. When she came to ‘g’ she had already chosen to use the large stone wall behind her stove and selected her appliances, which were all high end and therefore guided us in the direction of creating a real cooks kitchen. The two tiered island plays a major roll in the design since the client also had the Charisma Blue Vetrazzo already selected. This tops the top tier of the island and helped us to establish a color palette throughout. Other important features include the appliance garage and the pantry, as well as bar area. The hand scraped bamboo floors also reflect the highly textured approach to this family gathering place as they extend to adjacent rooms. Dan Cutrona Photography

All the wood used in the remodel of this ranch house in South Central Kansas is reclaimed material. Berry Craig, the owner of Reclaimed Wood Creations Inc. searched the country to find the right woods to make this home a reflection of his abilities and a work of art. It started as a 50 year old metal building on a ranch, and was striped down to the red iron structure and completely transformed. It showcases his talent of turning a dream into a reality when it comes to anything wood. Show him a picture of what you would like and he can make it!
4