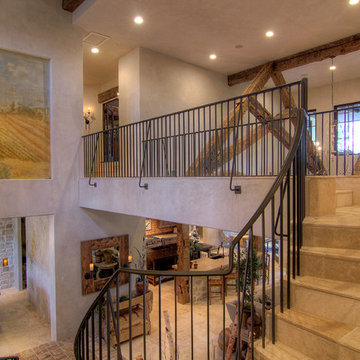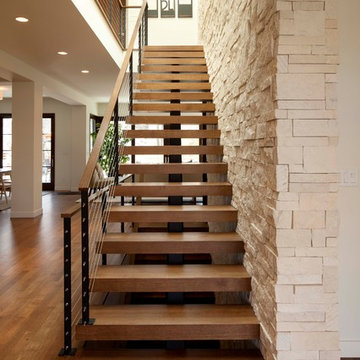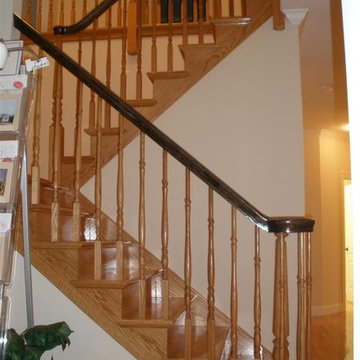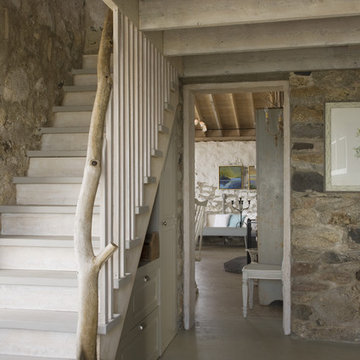Оранжевая, коричневая лестница – фото дизайна интерьера
Сортировать:
Бюджет
Сортировать:Популярное за сегодня
141 - 160 из 174 220 фото
1 из 3
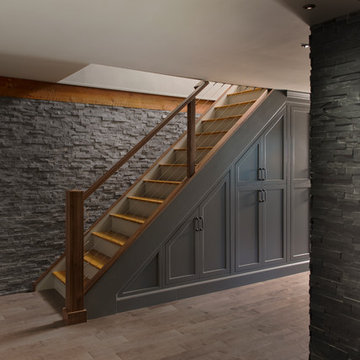
Complete Custom Basement / Lower Level Renovation.
Photography by: Ben Gebo
For Before and After Photos please see our Facebook Account.
https://www.facebook.com/pages/Pinney-Designs/156913921096192
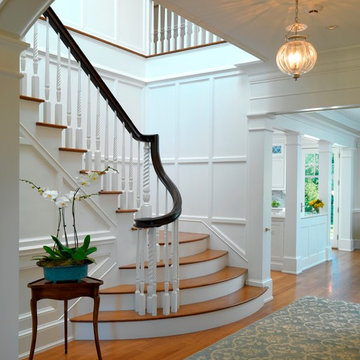
Photography by Richard Mandelkorn
На фото: лестница в классическом стиле с деревянными ступенями и крашенными деревянными подступенками с
На фото: лестница в классическом стиле с деревянными ступенями и крашенными деревянными подступенками с
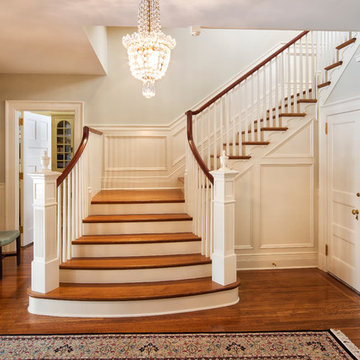
Entry hall with panted newel posts and balusters, oak flooring and stair treads, mahogany handrail.
Pete Weigley
Идея дизайна: огромная п-образная деревянная лестница в классическом стиле с деревянными ступенями и деревянными перилами
Идея дизайна: огромная п-образная деревянная лестница в классическом стиле с деревянными ступенями и деревянными перилами
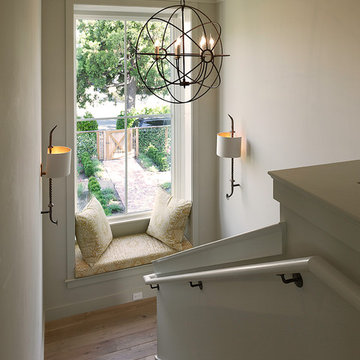
This new house is reminiscent of the farm type houses in the Napa Valley. Although the new house is a more sophisticated design, it still remains simple in plan and overall shape. At the front entrance an entry vestibule opens onto the Great Room with kitchen, dining and living areas. A media room, guest room and small bath are also on the ground floor. Pocketed lift and slide doors and windows provide large openings leading out to a trellis covered rear deck and steps down to a lawn and pool with views of the vineyards beyond.
The second floor includes a master bedroom and master bathroom with a covered porch, an exercise room, a laundry and two children’s bedrooms each with their own bathroom
Benjamin Dhong of Benjamin Dhong Interiors worked with the owner on colors, interior finishes such as tile, stone, flooring, countertops, decorative light fixtures, some cabinet design and furnishings
Photos by Adrian Gregorutti
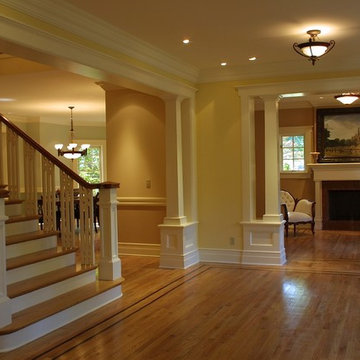
New home in the craftsman colonial style.
Photography: Dan Epstein
Стильный дизайн: лестница в классическом стиле - последний тренд
Стильный дизайн: лестница в классическом стиле - последний тренд
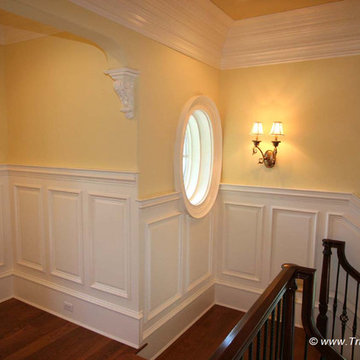
We specialize in moldings installation, crown molding, casing, baseboard, window and door moldings, chair rail, picture framing, shadow boxes, wall and ceiling treatment, coffered ceilings, decorative beams, wainscoting, paneling, raise panels, recess panels, beaded panels, fireplace mantels, decorative columns and pilasters. Home trim work ideas.
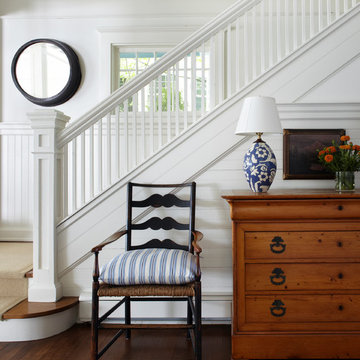
Photography by: Werner Straube
Стильный дизайн: лестница в викторианском стиле с деревянными ступенями - последний тренд
Стильный дизайн: лестница в викторианском стиле с деревянными ступенями - последний тренд

This elegant expression of a modern Colorado style home combines a rustic regional exterior with a refined contemporary interior. The client's private art collection is embraced by a combination of modern steel trusses, stonework and traditional timber beams. Generous expanses of glass allow for view corridors of the mountains to the west, open space wetlands towards the south and the adjacent horse pasture on the east.
Builder: Cadre General Contractors
http://www.cadregc.com
Interior Design: Comstock Design
http://comstockdesign.com
Photograph: Ron Ruscio Photography
http://ronrusciophotography.com/
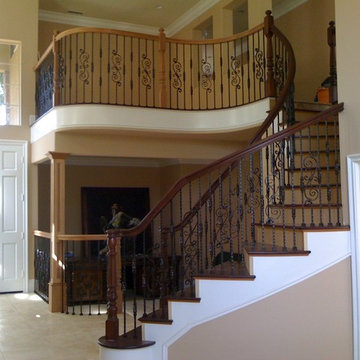
This staircase features cherry Enkeboll posts and hand rail with iron balusters and solid treads. There is a structural column that has been turned into a recessed panel column.
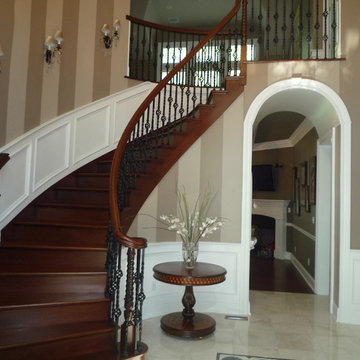
Classic center hall foyer with mahogany wood circular staircase. The floor is marble tile with an inlaid centerpiece. The wrought iron spindels and mahogany railing classically define this THOMAS BAIO ARCHITECT foyer.
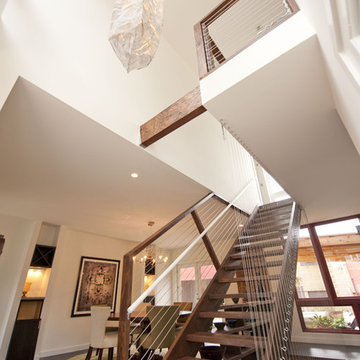
There is so many interesting angles here but the beautiful lighting fixture pulls your eye up to take in the dramatic lines. Wood accents bring in a layer of warmth.
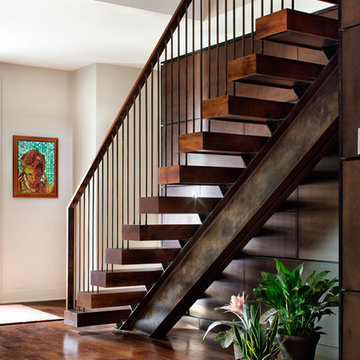
Design: Mark Lind
Project Management: Jon Strain
Photography: Paul Finkel, 2012
Свежая идея для дизайна: лестница на больцах в современном стиле с деревянными ступенями и перилами из смешанных материалов без подступенок - отличное фото интерьера
Свежая идея для дизайна: лестница на больцах в современном стиле с деревянными ступенями и перилами из смешанных материалов без подступенок - отличное фото интерьера
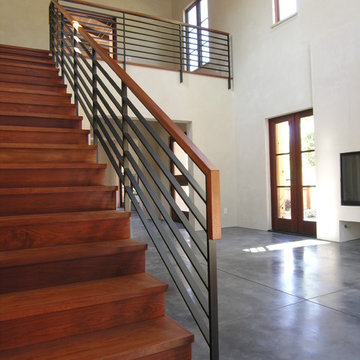
This stair by chadbourne + doss architects incorporates mahogany flooring and a custom steel handrail with a mahogany cap. The warmth of the stair contrasts with the cool concrete floors.
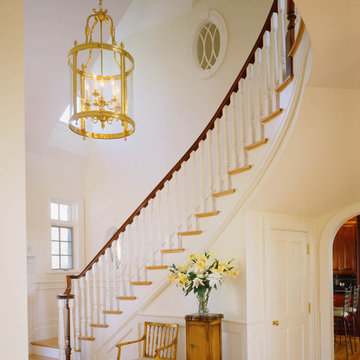
Built on the former site of a casino, this residence reflects the client's desire to have a home that is welcoming to family members and friends while complementing the historic site on which it is located. This home is formal and stately, with classic American detailing outside and in.
Photo Credit: Brian Vanden Brink
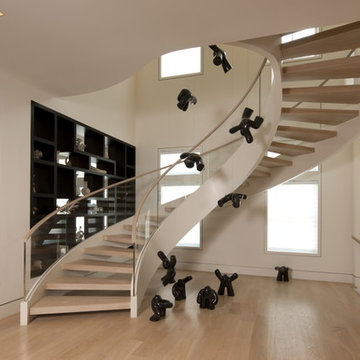
Stairs by www.arcways.com
Photo by Jorge Taboada
Источник вдохновения для домашнего уюта: лестница в стиле модернизм без подступенок
Источник вдохновения для домашнего уюта: лестница в стиле модернизм без подступенок
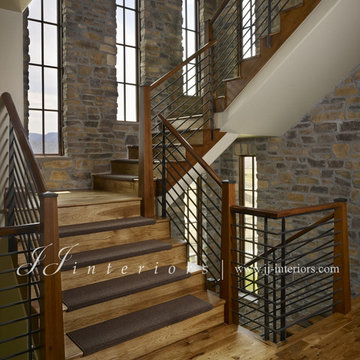
By wrapping carpet on the treads only, the footprint is quiet while maintaining a clean, contemporary look.
Photo: Ron Ruscio
Пример оригинального дизайна: лестница в современном стиле
Пример оригинального дизайна: лестница в современном стиле
Оранжевая, коричневая лестница – фото дизайна интерьера
8
