Оранжевая изолированная гостиная – фото дизайна интерьера
Сортировать:
Бюджет
Сортировать:Популярное за сегодня
41 - 60 из 1 583 фото
1 из 3

This room is the Media Room in the 2016 Junior League Shophouse. This space is intended for a family meeting space where a multi generation family could gather. The idea is that the kids could be playing video games while their grandparents are relaxing and reading the paper by the fire and their parents could be enjoying a cup of coffee while skimming their emails. This is a shot of the wall mounted tv screen, a ceiling mounted projector is connected to the internet and can stream anything online. Photo by Jared Kuzia.
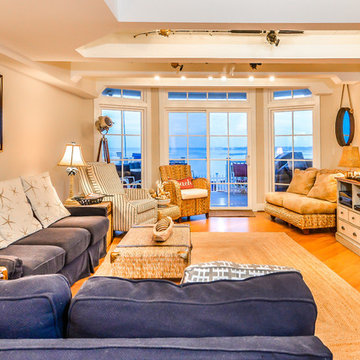
На фото: большая изолированная гостиная комната в морском стиле с белыми стенами, паркетным полом среднего тона, угловым камином, фасадом камина из камня и телевизором на стене
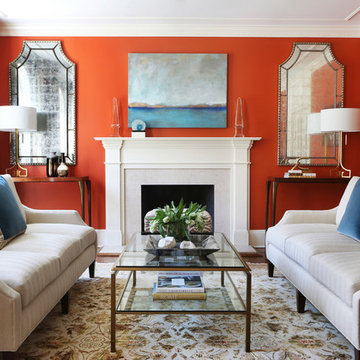
Источник вдохновения для домашнего уюта: парадная, изолированная гостиная комната среднего размера:: освещение в классическом стиле с стандартным камином, красными стенами, ковровым покрытием, фасадом камина из камня, разноцветным полом и ковром на полу без телевизора
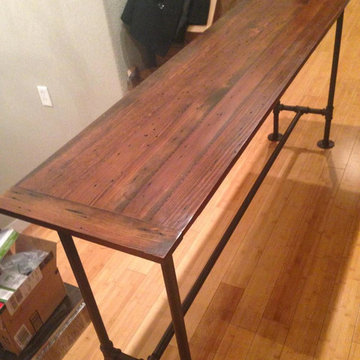
Идея дизайна: маленькая парадная, изолированная гостиная комната в стиле лофт с бежевыми стенами для на участке и в саду
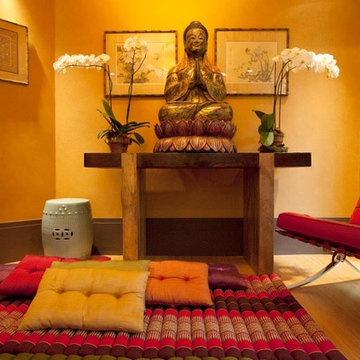
The many patterns and warm colors make this space extra calming and peaceful. We also love the Asian elements brought in along with the Buddha statue and flowers.

In this gorgeous Carmel residence, the primary objective for the great room was to achieve a more luminous and airy ambiance by eliminating the prevalent brown tones and refinishing the floors to a natural shade.
The kitchen underwent a stunning transformation, featuring white cabinets with stylish navy accents. The overly intricate hood was replaced with a striking two-tone metal hood, complemented by a marble backsplash that created an enchanting focal point. The two islands were redesigned to incorporate a new shape, offering ample seating to accommodate their large family.
In the butler's pantry, floating wood shelves were installed to add visual interest, along with a beverage refrigerator. The kitchen nook was transformed into a cozy booth-like atmosphere, with an upholstered bench set against beautiful wainscoting as a backdrop. An oval table was introduced to add a touch of softness.
To maintain a cohesive design throughout the home, the living room carried the blue and wood accents, incorporating them into the choice of fabrics, tiles, and shelving. The hall bath, foyer, and dining room were all refreshed to create a seamless flow and harmonious transition between each space.
---Project completed by Wendy Langston's Everything Home interior design firm, which serves Carmel, Zionsville, Fishers, Westfield, Noblesville, and Indianapolis.
For more about Everything Home, see here: https://everythinghomedesigns.com/
To learn more about this project, see here:
https://everythinghomedesigns.com/portfolio/carmel-indiana-home-redesign-remodeling
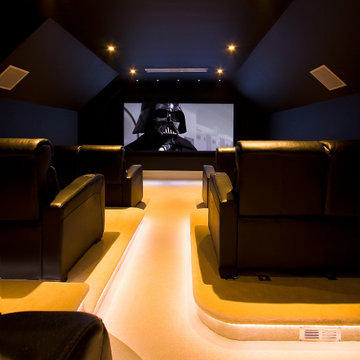
Our client asked us for a dedicated cinema with an authentic feel, with dedicated seating and lighting. He was a massive Star Wars fan and as a result he wanted the room to feel a little futuristic and masculine.
We installed a fixed acoustically transparent screen and a range of in-wall Bowers & Wilkins loudspeakers.
The home cinema room is above a garage and our client was very fixed on the idea of a central walkway. This is not ideal from the perspective of achieving seat to seat uniformity in performance. but to overcome the challenge, we configured his preferred seat as the primary listening position and calibrated the room accordingly.
This home cinema was a part of a whole home automation system and there are more details on our website.
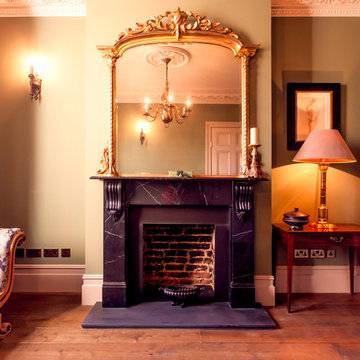
Стильный дизайн: маленькая парадная, изолированная гостиная комната в викторианском стиле с паркетным полом среднего тона, стандартным камином и фасадом камина из камня без телевизора для на участке и в саду - последний тренд
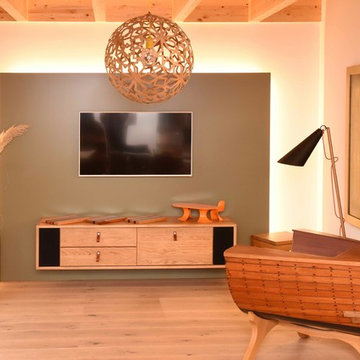
Идея дизайна: маленькая изолированная гостиная комната в современном стиле с паркетным полом среднего тона, телевизором на стене и коричневыми стенами без камина для на участке и в саду
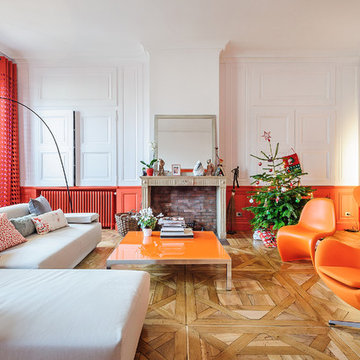
Свежая идея для дизайна: большая парадная, изолированная гостиная комната в современном стиле с оранжевыми стенами, светлым паркетным полом и стандартным камином без телевизора - отличное фото интерьера

Свежая идея для дизайна: парадная, изолированная гостиная комната среднего размера в классическом стиле с красными стенами, ковровым покрытием и серым полом без камина, телевизора - отличное фото интерьера
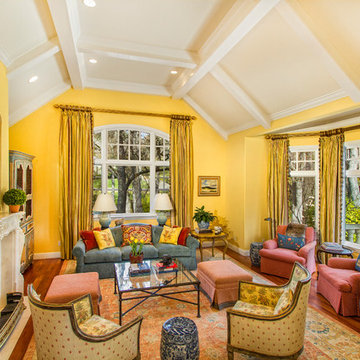
Wayde Carroll
На фото: парадная, изолированная гостиная комната среднего размера в классическом стиле с желтыми стенами, стандартным камином, паркетным полом среднего тона, фасадом камина из штукатурки, коричневым полом и синим диваном без телевизора с
На фото: парадная, изолированная гостиная комната среднего размера в классическом стиле с желтыми стенами, стандартным камином, паркетным полом среднего тона, фасадом камина из штукатурки, коричневым полом и синим диваном без телевизора с
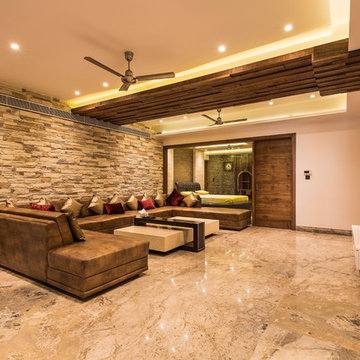
Идея дизайна: большая парадная, изолированная гостиная комната в современном стиле с мраморным полом, телевизором на стене, коричневым полом и акцентной стеной
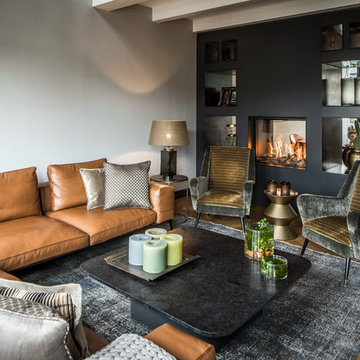
Свежая идея для дизайна: изолированная гостиная комната в современном стиле с серыми стенами, паркетным полом среднего тона и двусторонним камином - отличное фото интерьера

Attic finishing in Ballard area. The work included complete wall and floor finishing, structural reinforcement, custom millwork, electrical work, vinyl plank installation, insulation, window installation,
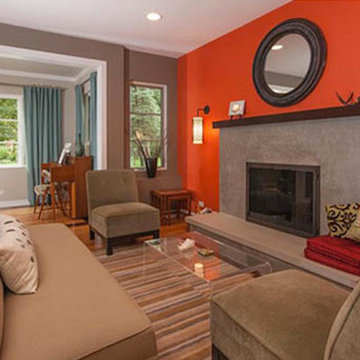
На фото: парадная, изолированная гостиная комната среднего размера в стиле фьюжн с красными стенами, стандартным камином, паркетным полом среднего тона и фасадом камина из бетона без телевизора с

Salon in a Beaux Arts style townhouse. Client wanted Louis XVI meets contemporary. Custom furniture by Inson Wood and Herve Van der Straeten. Art by Jeff Koons. Photo by Nick Johnson.
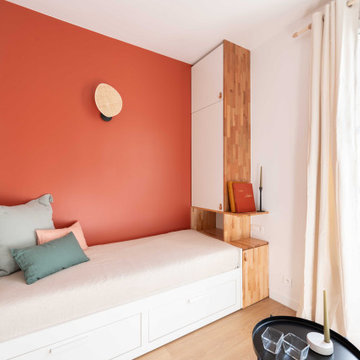
Пример оригинального дизайна: маленькая изолированная гостиная комната в современном стиле с с книжными шкафами и полками, красными стенами, светлым паркетным полом и телевизором на стене без камина для на участке и в саду
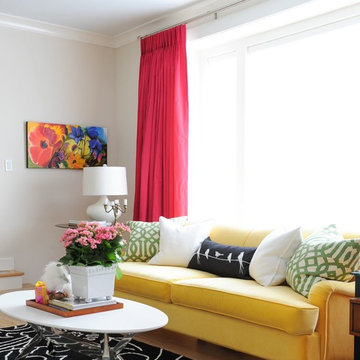
Photography by Tracey Ayton
Источник вдохновения для домашнего уюта: парадная, изолированная гостиная комната среднего размера в стиле неоклассика (современная классика) с белыми стенами, полом из ламината и стандартным камином без телевизора
Источник вдохновения для домашнего уюта: парадная, изолированная гостиная комната среднего размера в стиле неоклассика (современная классика) с белыми стенами, полом из ламината и стандартным камином без телевизора
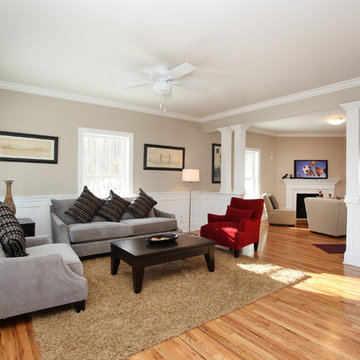
Пример оригинального дизайна: парадная, изолированная гостиная комната в классическом стиле с бежевыми стенами и светлым паркетным полом
Оранжевая изолированная гостиная – фото дизайна интерьера
3

