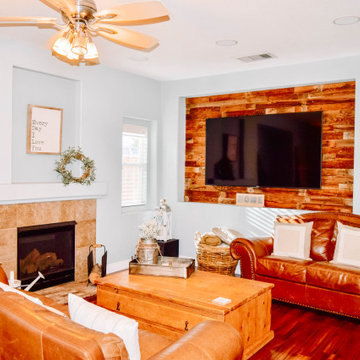Оранжевая гостиная в стиле кантри – фото дизайна интерьера
Сортировать:
Бюджет
Сортировать:Популярное за сегодня
21 - 40 из 1 349 фото
1 из 3
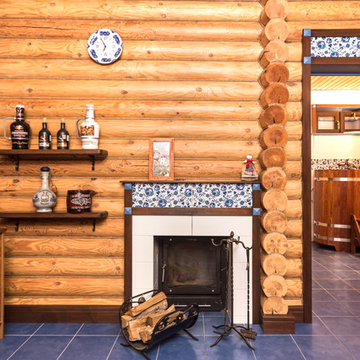
Архитектурно-дизайнерское бюро "5идей"
Стильный дизайн: маленькая изолированная гостиная комната в стиле кантри с коричневыми стенами, полом из керамической плитки, стандартным камином, фасадом камина из плитки, телевизором на стене и синим полом для на участке и в саду - последний тренд
Стильный дизайн: маленькая изолированная гостиная комната в стиле кантри с коричневыми стенами, полом из керамической плитки, стандартным камином, фасадом камина из плитки, телевизором на стене и синим полом для на участке и в саду - последний тренд
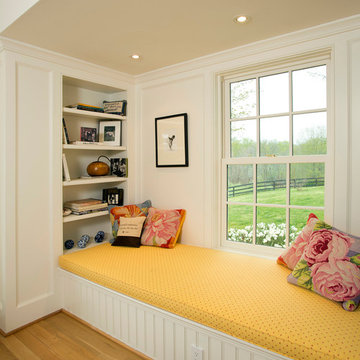
Custom-milled beadboard throughout lends a cottage feel.
Hadley Photography
Пример оригинального дизайна: гостиная комната в стиле кантри
Пример оригинального дизайна: гостиная комната в стиле кантри

Стильный дизайн: открытая гостиная комната в стиле кантри с бежевыми стенами, паркетным полом среднего тона, фасадом камина из кирпича, стандартным камином, телевизором на стене, коричневым полом, кессонным потолком, стенами из вагонки и акцентной стеной - последний тренд

This newly built Old Mission style home gave little in concessions in regards to historical accuracies. To create a usable space for the family, Obelisk Home provided finish work and furnishings but in needed to keep with the feeling of the home. The coffee tables bunched together allow flexibility and hard surfaces for the girls to play games on. New paint in historical sage, window treatments in crushed velvet with hand-forged rods, leather swivel chairs to allow “bird watching” and conversation, clean lined sofa, rug and classic carved chairs in a heavy tapestry to bring out the love of the American Indian style and tradition.
Original Artwork by Jane Troup
Photos by Jeremy Mason McGraw

Идея дизайна: парадная гостиная комната в стиле кантри с белыми стенами, светлым паркетным полом, горизонтальным камином и фасадом камина из металла без телевизора
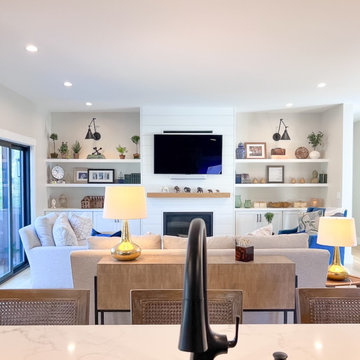
Свежая идея для дизайна: большая открытая гостиная комната в стиле кантри с светлым паркетным полом, стандартным камином, фасадом камина из вагонки, телевизором на стене и бежевыми стенами - отличное фото интерьера
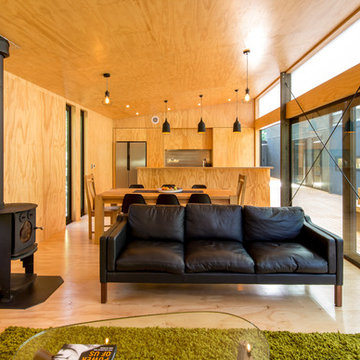
Darryl Church Architecture
Идея дизайна: открытая гостиная комната в стиле кантри с полом из фанеры и печью-буржуйкой
Идея дизайна: открытая гостиная комната в стиле кантри с полом из фанеры и печью-буржуйкой

With 17 zones of HVAC, 18 zones of video and 27 zones of audio, this home really comes to life! Enriching lifestyles with technology. The view of the Sierra Nevada Mountains in the distance through this picture window are stunning.
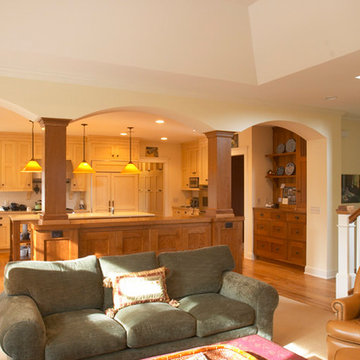
Family room open to kitchen through wood pillars and arches
Источник вдохновения для домашнего уюта: гостиная комната в стиле кантри
Источник вдохновения для домашнего уюта: гостиная комната в стиле кантри
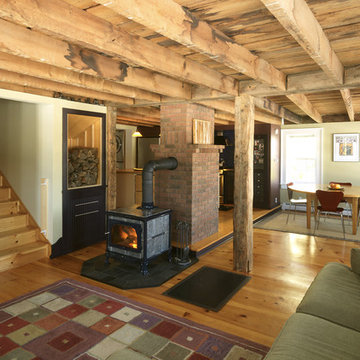
Пример оригинального дизайна: открытая гостиная комната среднего размера в стиле кантри с бежевыми стенами, печью-буржуйкой, паркетным полом среднего тона и мультимедийным центром

Стильный дизайн: маленькая открытая гостиная комната в стиле кантри с мультимедийным центром, белыми стенами и паркетным полом среднего тона без камина для на участке и в саду - последний тренд

Family Room in a working cattle ranch with handknotted rug as a wall hanging.
This rustic working walnut ranch in the mountains features natural wood beams, real stone fireplaces with wrought iron screen doors, antiques made into furniture pieces, and a tree trunk bed. All wrought iron lighting, hand scraped wood cabinets, exposed trusses and wood ceilings give this ranch house a warm, comfortable feel. The powder room shows a wrap around mosaic wainscot of local wildflowers in marble mosaics, the master bath has natural reed and heron tile, reflecting the outdoors right out the windows of this beautiful craftman type home. The kitchen is designed around a custom hand hammered copper hood, and the family room's large TV is hidden behind a roll up painting. Since this is a working farm, their is a fruit room, a small kitchen especially for cleaning the fruit, with an extra thick piece of eucalyptus for the counter top.
Project Location: Santa Barbara, California. Project designed by Maraya Interior Design. From their beautiful resort town of Ojai, they serve clients in Montecito, Hope Ranch, Malibu, Westlake and Calabasas, across the tri-county areas of Santa Barbara, Ventura and Los Angeles, south to Hidden Hills- north through Solvang and more.
Project Location: Santa Barbara, California. Project designed by Maraya Interior Design. From their beautiful resort town of Ojai, they serve clients in Montecito, Hope Ranch, Malibu, Westlake and Calabasas, across the tri-county areas of Santa Barbara, Ventura and Los Angeles, south to Hidden Hills- north through Solvang and more.
Vance Simms contractor
Peter Malinowski, photo
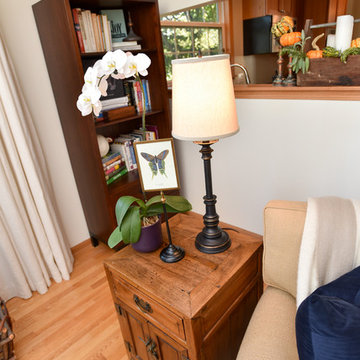
This family room is part of a gorgeous home on a 5 acre farm. The furniture chosen reflects the casual style of the home and mixes well with the organic and eclectic accents and antiques. A large window mirror was installed on the left side of the fireplace to balance the window on the right. The drum shade chandelier features a branch design which ties the room together. The seating keeps the fireplace as the focal point of the room while allowing for easy tv watching.
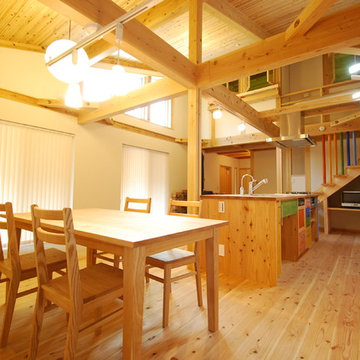
現場制作のキッチン・ダイニング.
家族で自然塗料で塗りました、キッチンと階段手すり。
天井も壁も自社製作のパネルの構造体です。
Стильный дизайн: гостиная комната в стиле кантри с белыми стенами, паркетным полом среднего тона, печью-буржуйкой, фасадом камина из кирпича и балками на потолке - последний тренд
Стильный дизайн: гостиная комната в стиле кантри с белыми стенами, паркетным полом среднего тона, печью-буржуйкой, фасадом камина из кирпича и балками на потолке - последний тренд

A young family of five seeks to create a family compound constructed by a series of smaller dwellings. Each building is characterized by its own style that reinforces its function. But together they work in harmony to create a fun and playful weekend getaway.
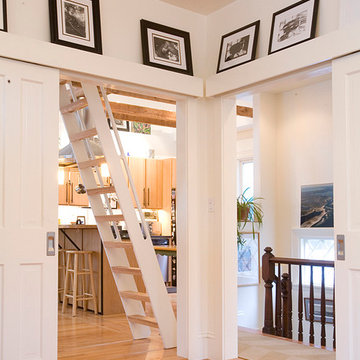
Идея дизайна: двухуровневая гостиная комната среднего размера в стиле кантри с белыми стенами и паркетным полом среднего тона без камина, телевизора
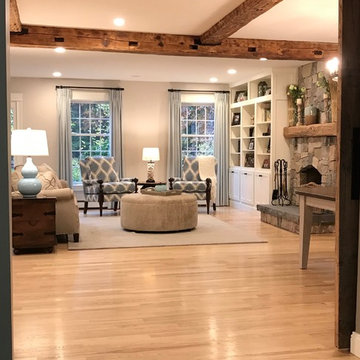
Photo by The Good Home
Источник вдохновения для домашнего уюта: парадная гостиная комната среднего размера в стиле кантри с серыми стенами, светлым паркетным полом, стандартным камином, фасадом камина из камня и балками на потолке без телевизора
Источник вдохновения для домашнего уюта: парадная гостиная комната среднего размера в стиле кантри с серыми стенами, светлым паркетным полом, стандартным камином, фасадом камина из камня и балками на потолке без телевизора
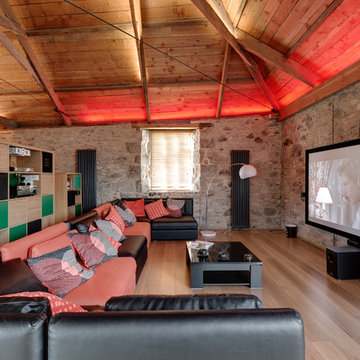
Richard Downer
Источник вдохновения для домашнего уюта: огромный открытый домашний кинотеатр в стиле кантри с проектором и коричневым полом
Источник вдохновения для домашнего уюта: огромный открытый домашний кинотеатр в стиле кантри с проектором и коричневым полом
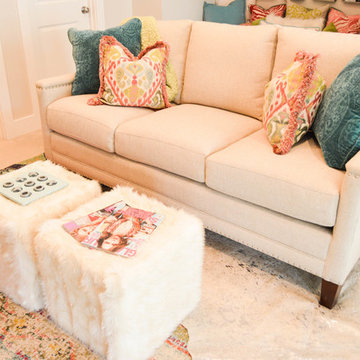
The plush sofa in this ladies' lounge is great for relaxing with girlfriends and sipping on wine. This particular sofa features a fabric that repels stains like red wine. Good thing!
Photo Credit: Laura Alleman
Оранжевая гостиная в стиле кантри – фото дизайна интерьера
2


