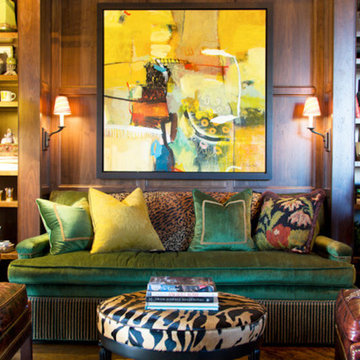Оранжевая гостиная среднего размера – фото дизайна интерьера
Сортировать:Популярное за сегодня
101 - 120 из 2 815 фото

Many families ponder the idea of adding extra living space for a few years before they are actually ready to remodel. Then, all-of-the sudden, something will happen that makes them realize that they can’t wait any longer. In the case of this remodeling story, it was the snowstorm of 2016 that spurred the homeowners into action. As the family was stuck in the house with nowhere to go, they longed for more space. The parents longed for a getaway spot for themselves that could also double as a hangout area for the kids and their friends. As they considered their options, there was one clear choice…to renovate the detached garage.
The detached garage previously functioned as a workshop and storage room and offered plenty of square footage to create a family room, kitchenette, and full bath. It’s location right beside the outdoor kitchen made it an ideal spot for entertaining and provided an easily accessible bathroom during the summertime. Even the canine family members get to enjoy it as they have their own personal entrance, through a bathroom doggie door.
Our design team listened carefully to our client’s wishes to create a space that had a modern rustic feel and found selections that fit their aesthetic perfectly. To set the tone, Blackstone Oak luxury vinyl plank flooring was installed throughout. The kitchenette area features Maple Shaker style cabinets in a pecan shell stain, Uba Tuba granite countertops, and an eye-catching amber glass and antique bronze pulley sconce. Rather than use just an ordinary door for the bathroom entry, a gorgeous Knotty Alder barn door creates a stunning focal point of the room.
The fantastic selections continue in the full bath. A reclaimed wood double vanity with a gray washed pine finish anchors the room. White, semi-recessed sinks with chrome faucets add some contemporary accents, while the glass and oil-rubbed bronze mini pendant lights are a balance between both rustic and modern. The design called for taking the shower tile to the ceiling and it really paid off. A sliced pebble tile floor in the shower is curbed with Uba Tuba granite, creating a clean line and another accent detail.
The new multi-functional space looks like a natural extension of their home, with its matching exterior lights, new windows, doors, and sliders. And with winter approaching and snow on the way, this family is ready to hunker down and ride out the storm in comfort and warmth. When summer arrives, they have a designated bathroom for outdoor entertaining and a wonderful area for guests to hang out.
It was a pleasure to create this beautiful remodel for our clients and we hope that they continue to enjoy it for many years to come.

Victorian Homestead - Library
Стильный дизайн: изолированная гостиная комната среднего размера в викторианском стиле с с книжными шкафами и полками, серыми стенами, паркетным полом среднего тона, стандартным камином, коричневым полом и фасадом камина из бетона - последний тренд
Стильный дизайн: изолированная гостиная комната среднего размера в викторианском стиле с с книжными шкафами и полками, серыми стенами, паркетным полом среднего тона, стандартным камином, коричневым полом и фасадом камина из бетона - последний тренд
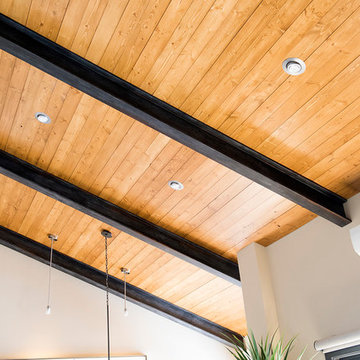
Идея дизайна: парадная, открытая гостиная комната среднего размера в современном стиле с бежевыми стенами, паркетным полом среднего тона, горизонтальным камином, фасадом камина из камня и бежевым полом
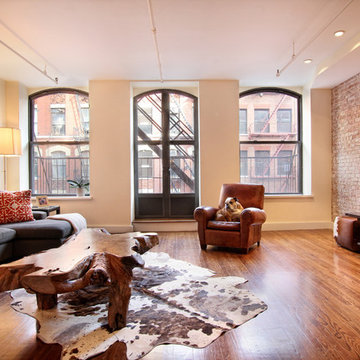
We renovated a one bedroom loft in New York City into a two bedroom space, to comfortably accommodate a growing family. The kitchen, dining area and living room are part of the open concept for the light filled space, making it seem larger and airy. Throughout the open loft layout, reclaimed wood finishes and furniture, exposed pipes and original brick were highlighted to complement the historic nature of the building.
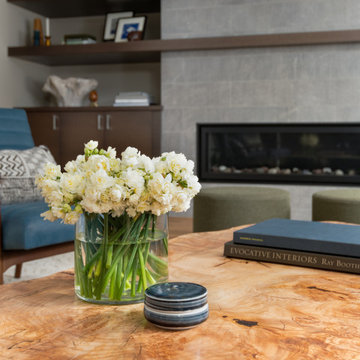
Идея дизайна: открытая гостиная комната среднего размера в стиле модернизм с белыми стенами, паркетным полом среднего тона, стандартным камином и фасадом камина из плитки без телевизора
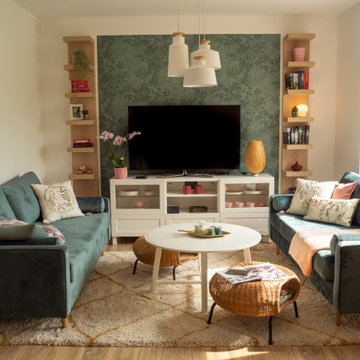
Loungebereich für entspannte Stunden und unterhaltsame Gespräche
Источник вдохновения для домашнего уюта: открытая гостиная комната среднего размера в скандинавском стиле с зелеными стенами, телевизором на стене, коричневым полом и светлым паркетным полом
Источник вдохновения для домашнего уюта: открытая гостиная комната среднего размера в скандинавском стиле с зелеными стенами, телевизором на стене, коричневым полом и светлым паркетным полом
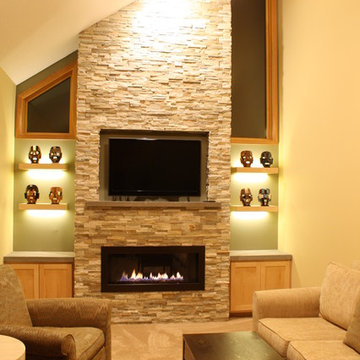
На фото: изолированная гостиная комната среднего размера в стиле неоклассика (современная классика) с бежевыми стенами, ковровым покрытием, горизонтальным камином, фасадом камина из камня и мультимедийным центром
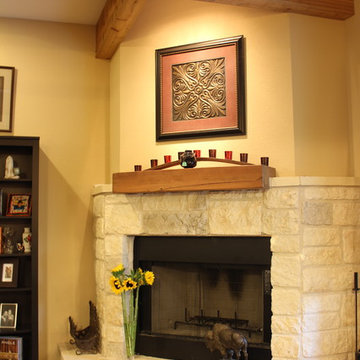
Источник вдохновения для домашнего уюта: открытая гостиная комната среднего размера в классическом стиле с бетонным полом, угловым камином, фасадом камина из камня, телевизором на стене и бежевыми стенами
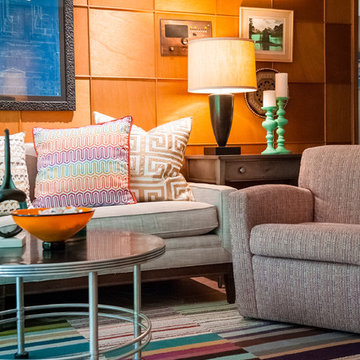
Red Egg Design Group | Rare wood paneling surround this brightly colored Family Room. | Courtney Lively Photography
Стильный дизайн: изолированная гостиная комната среднего размера в стиле ретро с отдельно стоящим телевизором - последний тренд
Стильный дизайн: изолированная гостиная комната среднего размера в стиле ретро с отдельно стоящим телевизором - последний тренд

Идея дизайна: двухуровневая гостиная комната среднего размера в стиле неоклассика (современная классика) с белыми стенами, темным паркетным полом, телевизором на стене, коричневым полом и ковром на полу

Jeff Garland Photography
На фото: изолированная гостиная комната среднего размера в средиземноморском стиле с коричневыми стенами, ковровым покрытием, красным полом и красивыми шторами без камина, телевизора с
На фото: изолированная гостиная комната среднего размера в средиземноморском стиле с коричневыми стенами, ковровым покрытием, красным полом и красивыми шторами без камина, телевизора с

This new riverfront townhouse is on three levels. The interiors blend clean contemporary elements with traditional cottage architecture. It is luxurious, yet very relaxed.
The Weiland sliding door is fully recessed in the wall on the left. The fireplace stone is called Hudson Ledgestone by NSVI. The cabinets are custom. The cabinet on the left has articulated doors that slide out and around the back to reveal the tv. It is a beautiful solution to the hide/show tv dilemma that goes on in many households! The wall paint is a custom mix of a Benjamin Moore color, Glacial Till, AF-390. The trim paint is Benjamin Moore, Floral White, OC-29.
Project by Portland interior design studio Jenni Leasia Interior Design. Also serving Lake Oswego, West Linn, Vancouver, Sherwood, Camas, Oregon City, Beaverton, and the whole of Greater Portland.
For more about Jenni Leasia Interior Design, click here: https://www.jennileasiadesign.com/
To learn more about this project, click here:
https://www.jennileasiadesign.com/lakeoswegoriverfront
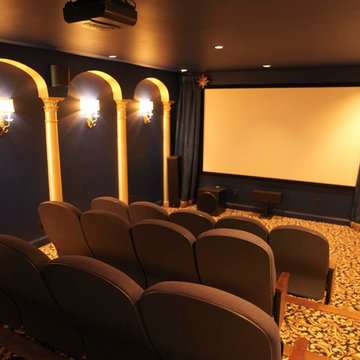
Home theater/Media Room
Photo: Walter Gresham
Свежая идея для дизайна: изолированный домашний кинотеатр среднего размера в классическом стиле с синими стенами, ковровым покрытием и проектором - отличное фото интерьера
Свежая идея для дизайна: изолированный домашний кинотеатр среднего размера в классическом стиле с синими стенами, ковровым покрытием и проектором - отличное фото интерьера

Luke Hayes
На фото: гостиная комната среднего размера в современном стиле с белыми стенами, светлым паркетным полом и бежевым полом без телевизора с
На фото: гостиная комната среднего размера в современном стиле с белыми стенами, светлым паркетным полом и бежевым полом без телевизора с
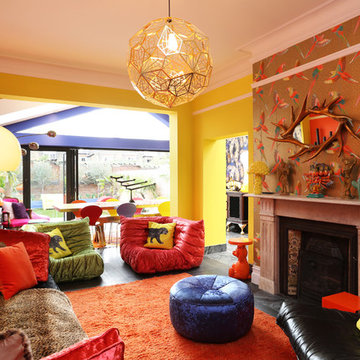
Fine House Studios
На фото: открытая гостиная комната среднего размера в стиле фьюжн с желтыми стенами, стандартным камином, фасадом камина из камня и черным полом
На фото: открытая гостиная комната среднего размера в стиле фьюжн с желтыми стенами, стандартным камином, фасадом камина из камня и черным полом

На фото: открытая гостиная комната среднего размера в стиле рустика с с книжными шкафами и полками, печью-буржуйкой, фасадом камина из металла, коричневыми стенами, светлым паркетным полом и бежевым полом
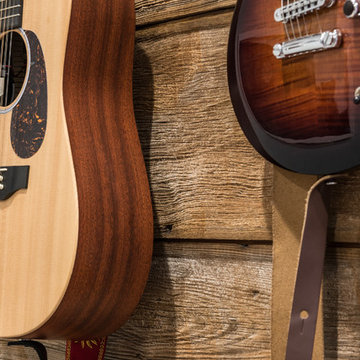
На фото: открытая гостиная комната среднего размера в стиле рустика с музыкальной комнатой и коричневыми стенами без телевизора с
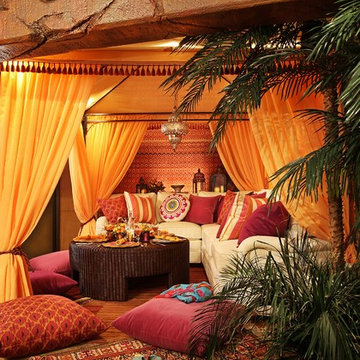
A wonderful vignette from Urso Design showing Moroccan design ideas.
Источник вдохновения для домашнего уюта: гостиная комната среднего размера в стиле фьюжн с оранжевыми стенами, ковровым покрытием и оранжевым полом
Источник вдохновения для домашнего уюта: гостиная комната среднего размера в стиле фьюжн с оранжевыми стенами, ковровым покрытием и оранжевым полом

This is the model unit for modern live-work lofts. The loft features 23 foot high ceilings, a spiral staircase, and an open bedroom mezzanine.
Стильный дизайн: парадная, изолированная гостиная комната среднего размера:: освещение в стиле лофт с серыми стенами, бетонным полом, стандартным камином, серым полом, фасадом камина из металла и ковром на полу без телевизора - последний тренд
Стильный дизайн: парадная, изолированная гостиная комната среднего размера:: освещение в стиле лофт с серыми стенами, бетонным полом, стандартным камином, серым полом, фасадом камина из металла и ковром на полу без телевизора - последний тренд
Оранжевая гостиная среднего размера – фото дизайна интерьера
6
