Оранжевая гостиная среднего размера – фото дизайна интерьера
Сортировать:
Бюджет
Сортировать:Популярное за сегодня
61 - 80 из 2 813 фото
1 из 3
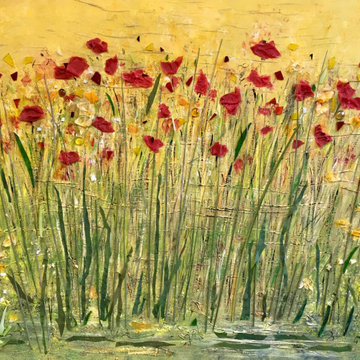
Bild, Seide auf Leinwand
На фото: гостиная комната среднего размера в средиземноморском стиле с
На фото: гостиная комната среднего размера в средиземноморском стиле с
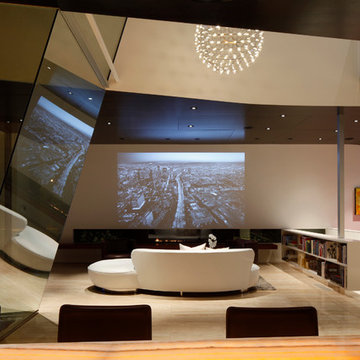
A concealed projector creates an elegant ambiance.
На фото: открытая гостиная комната среднего размера в современном стиле с белыми стенами, полом из травертина, горизонтальным камином и фасадом камина из металла без телевизора
На фото: открытая гостиная комната среднего размера в современном стиле с белыми стенами, полом из травертина, горизонтальным камином и фасадом камина из металла без телевизора
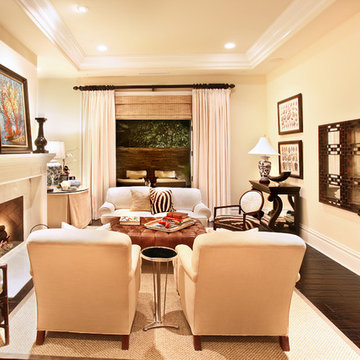
Свежая идея для дизайна: изолированная гостиная комната среднего размера в средиземноморском стиле с бежевыми стенами, темным паркетным полом и стандартным камином - отличное фото интерьера
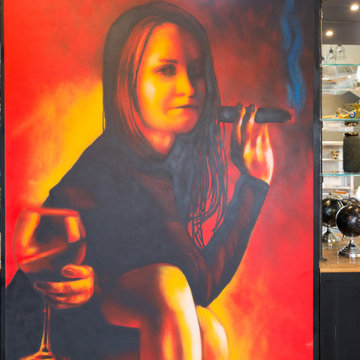
In this Cedar Rapids residence, sophistication meets bold design, seamlessly integrating dynamic accents and a vibrant palette. Every detail is meticulously planned, resulting in a captivating space that serves as a modern haven for the entire family.
The upper level is a versatile haven for relaxation, work, and rest. It features a discreet Murphy bed, elegantly concealed behind a striking large artwork. This clever integration blends functionality and aesthetics, creating a space that seamlessly transforms with a touch of sophistication.
---
Project by Wiles Design Group. Their Cedar Rapids-based design studio serves the entire Midwest, including Iowa City, Dubuque, Davenport, and Waterloo, as well as North Missouri and St. Louis.
For more about Wiles Design Group, see here: https://wilesdesigngroup.com/
To learn more about this project, see here: https://wilesdesigngroup.com/cedar-rapids-dramatic-family-home-design
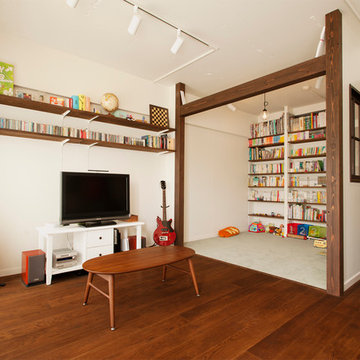
スタイル工房_stylekoubou
На фото: открытая гостиная комната среднего размера:: освещение в восточном стиле с темным паркетным полом и отдельно стоящим телевизором с
На фото: открытая гостиная комната среднего размера:: освещение в восточном стиле с темным паркетным полом и отдельно стоящим телевизором с
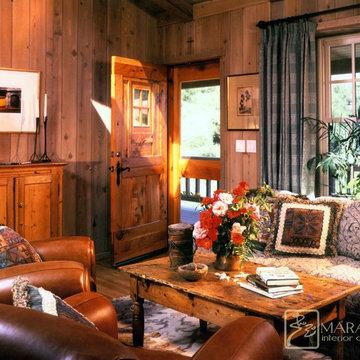
This rustic old cabin has no electricity, except for the windpower. It is located in the Southern California hills by the ocean. A custom designed, handscraped door, whitewashed stained tongue and groove pine paneling, and pine antiques. Everything is new in this cabin, but looks time worn.
Multiple Ranch and Mountain Homes are shown in this project catalog: from Camarillo horse ranches to Lake Tahoe ski lodges. Featuring rock walls and fireplaces with decorative wrought iron doors, stained wood trusses and hand scraped beams. Rustic designs give a warm lodge feel to these large ski resort homes and cattle ranches. Pine plank or slate and stone flooring with custom old world wrought iron lighting, leather furniture and handmade, scraped wood dining tables give a warmth to the hard use of these homes, some of which are on working farms and orchards. Antique and new custom upholstery, covered in velvet with deep rich tones and hand knotted rugs in the bedrooms give a softness and warmth so comfortable and livable. In the kitchen, range hoods provide beautiful points of interest, from hammered copper, steel, and wood. Unique stone mosaic, custom painted tile and stone backsplash in the kitchen and baths.
designed by Maraya Interior Design. From their beautiful resort town of Ojai, they serve clients in Montecito, Hope Ranch, Malibu, Westlake and Calabasas, across the tri-county areas of Santa Barbara, Ventura and Los Angeles, south to Hidden Hills- north through Solvang and more.
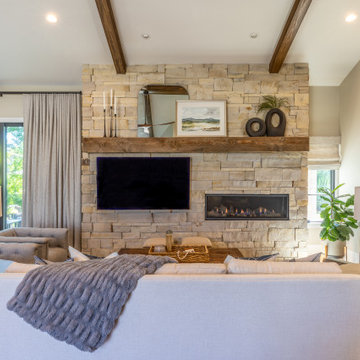
Пример оригинального дизайна: открытая гостиная комната среднего размера в стиле кантри с бежевыми стенами, паркетным полом среднего тона, стандартным камином, фасадом камина из камня, телевизором на стене, коричневым полом и балками на потолке
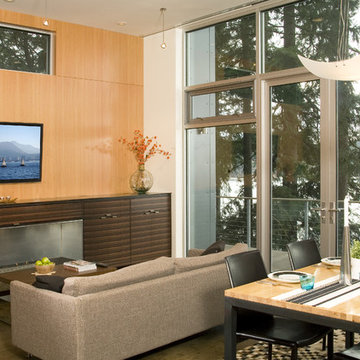
Exterior - photos by Andrew Waits
Interior - photos by Roger Turk - Northlight Photography
Стильный дизайн: открытая гостиная комната среднего размера в современном стиле с бежевыми стенами, бетонным полом, стандартным камином, фасадом камина из дерева, телевизором на стене и серым полом - последний тренд
Стильный дизайн: открытая гостиная комната среднего размера в современном стиле с бежевыми стенами, бетонным полом, стандартным камином, фасадом камина из дерева, телевизором на стене и серым полом - последний тренд
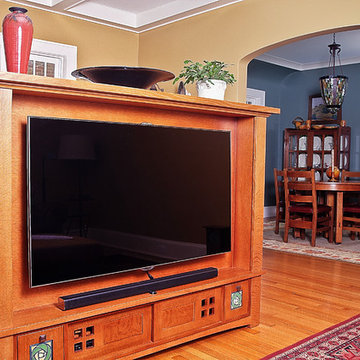
Tamara Heather Interior Design solved the challenge of where to put the televison in this 1920's home, by designing a custom Arts and Crafts style TV/media cabinet that acts as a room divider and defines the entry. Additional updates included a new coffered ceiling, lighting and new paint colors throughout the home.
Stephen Wilfong Photography
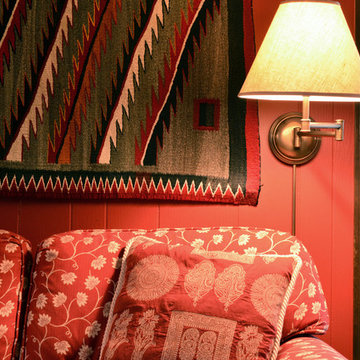
На фото: изолированная гостиная комната среднего размера в классическом стиле с красными стенами, паркетным полом среднего тона, стандартным камином, фасадом камина из кирпича, отдельно стоящим телевизором и коричневым полом
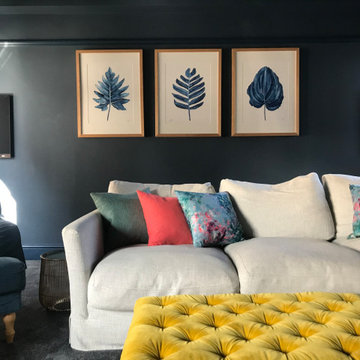
A cosy TV /living space combining rich deep blue walls with a contrasting light grey Chaise Longue sofa. Using pops of bright colours from the soft furnishing to bring vibrance to the space and to compliment the contrasts of light and dark tones.
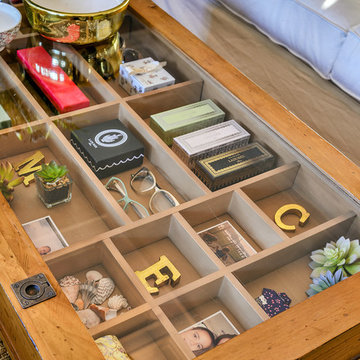
Project Cooper & Ella - Living Room -
Long Island, NY
Interior Design: Jeanne Campana Design
www.jeannecampanadesign.com
Источник вдохновения для домашнего уюта: изолированная гостиная комната среднего размера в стиле неоклассика (современная классика) с серыми стенами, паркетным полом среднего тона, стандартным камином, фасадом камина из дерева и телевизором на стене
Источник вдохновения для домашнего уюта: изолированная гостиная комната среднего размера в стиле неоклассика (современная классика) с серыми стенами, паркетным полом среднего тона, стандартным камином, фасадом камина из дерева и телевизором на стене
Randi Baird
На фото: изолированная гостиная комната среднего размера в морском стиле с белыми стенами, паркетным полом среднего тона и бежевым полом без камина, телевизора с
На фото: изолированная гостиная комната среднего размера в морском стиле с белыми стенами, паркетным полом среднего тона и бежевым полом без камина, телевизора с

Adding a color above wood paneling can make the room look taller and lighter.
Идея дизайна: изолированная гостиная комната среднего размера в стиле кантри с серыми стенами, коричневым полом и панелями на части стены
Идея дизайна: изолированная гостиная комната среднего размера в стиле кантри с серыми стенами, коричневым полом и панелями на части стены
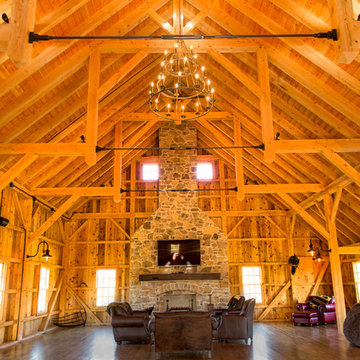
На фото: открытая гостиная комната среднего размера в стиле кантри с фасадом камина из камня, телевизором на стене, коричневым полом и стандартным камином
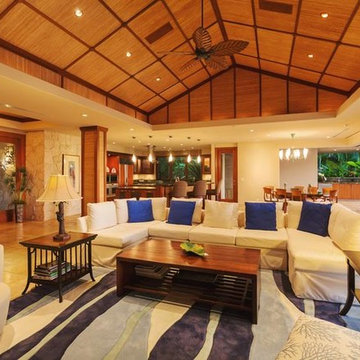
На фото: парадная, открытая гостиная комната среднего размера в морском стиле с бежевыми стенами, полом из известняка и бежевым полом с

ダイニングとリビングをゾーン分けしてメリハリを。 リビングは床を下げてヘリボーンフローリングで空間チェンジ
Свежая идея для дизайна: парадная, открытая гостиная комната среднего размера в скандинавском стиле с бежевыми стенами, светлым паркетным полом, отдельно стоящим телевизором и бежевым полом без камина - отличное фото интерьера
Свежая идея для дизайна: парадная, открытая гостиная комната среднего размера в скандинавском стиле с бежевыми стенами, светлым паркетным полом, отдельно стоящим телевизором и бежевым полом без камина - отличное фото интерьера
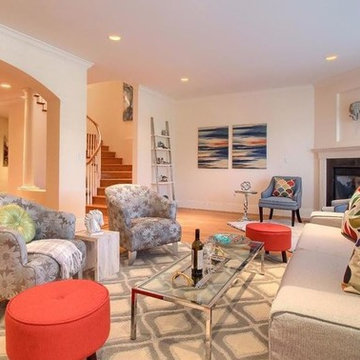
Идея дизайна: парадная, открытая гостиная комната среднего размера в стиле фьюжн с бежевыми стенами, светлым паркетным полом, угловым камином и фасадом камина из дерева без телевизора

Many families ponder the idea of adding extra living space for a few years before they are actually ready to remodel. Then, all-of-the sudden, something will happen that makes them realize that they can’t wait any longer. In the case of this remodeling story, it was the snowstorm of 2016 that spurred the homeowners into action. As the family was stuck in the house with nowhere to go, they longed for more space. The parents longed for a getaway spot for themselves that could also double as a hangout area for the kids and their friends. As they considered their options, there was one clear choice…to renovate the detached garage.
The detached garage previously functioned as a workshop and storage room and offered plenty of square footage to create a family room, kitchenette, and full bath. It’s location right beside the outdoor kitchen made it an ideal spot for entertaining and provided an easily accessible bathroom during the summertime. Even the canine family members get to enjoy it as they have their own personal entrance, through a bathroom doggie door.
Our design team listened carefully to our client’s wishes to create a space that had a modern rustic feel and found selections that fit their aesthetic perfectly. To set the tone, Blackstone Oak luxury vinyl plank flooring was installed throughout. The kitchenette area features Maple Shaker style cabinets in a pecan shell stain, Uba Tuba granite countertops, and an eye-catching amber glass and antique bronze pulley sconce. Rather than use just an ordinary door for the bathroom entry, a gorgeous Knotty Alder barn door creates a stunning focal point of the room.
The fantastic selections continue in the full bath. A reclaimed wood double vanity with a gray washed pine finish anchors the room. White, semi-recessed sinks with chrome faucets add some contemporary accents, while the glass and oil-rubbed bronze mini pendant lights are a balance between both rustic and modern. The design called for taking the shower tile to the ceiling and it really paid off. A sliced pebble tile floor in the shower is curbed with Uba Tuba granite, creating a clean line and another accent detail.
The new multi-functional space looks like a natural extension of their home, with its matching exterior lights, new windows, doors, and sliders. And with winter approaching and snow on the way, this family is ready to hunker down and ride out the storm in comfort and warmth. When summer arrives, they have a designated bathroom for outdoor entertaining and a wonderful area for guests to hang out.
It was a pleasure to create this beautiful remodel for our clients and we hope that they continue to enjoy it for many years to come.

Victorian Homestead - Library
Стильный дизайн: изолированная гостиная комната среднего размера в викторианском стиле с с книжными шкафами и полками, серыми стенами, паркетным полом среднего тона, стандартным камином, коричневым полом и фасадом камина из бетона - последний тренд
Стильный дизайн: изолированная гостиная комната среднего размера в викторианском стиле с с книжными шкафами и полками, серыми стенами, паркетным полом среднего тона, стандартным камином, коричневым полом и фасадом камина из бетона - последний тренд
Оранжевая гостиная среднего размера – фото дизайна интерьера
4

