Оранжевая гостиная с зелеными стенами – фото дизайна интерьера
Сортировать:
Бюджет
Сортировать:Популярное за сегодня
41 - 60 из 162 фото
1 из 3
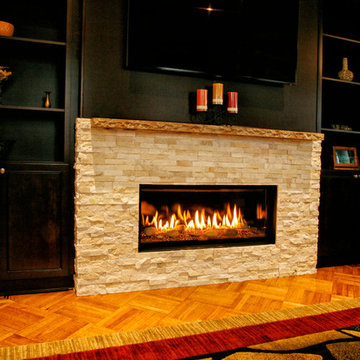
Part of a full renovation in a Brooklyn brownstone a modern linear fireplace is surrounded by white stacked stone and contrasting custom built dark wood cabinetry. A limestone mantel separates the stone from a large TV and creates a focal point for the room.
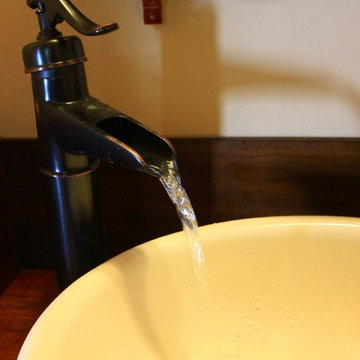
A small charming cabin that meets Benton County’s minimum 400 square foot size, but is still very comfortable to live in.
Carl Christianson/G. Christianson Construction
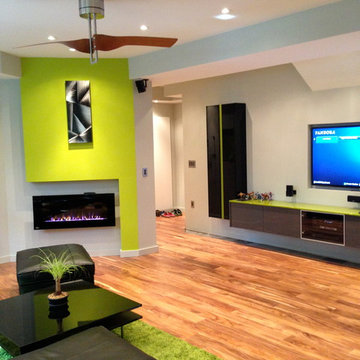
Свежая идея для дизайна: гостиная комната в современном стиле с зелеными стенами, паркетным полом среднего тона, горизонтальным камином и желтым полом - отличное фото интерьера
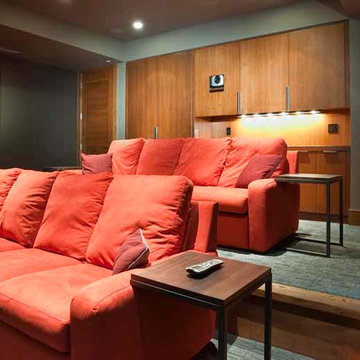
Ric Stovall
На фото: большой изолированный домашний кинотеатр в стиле модернизм с зелеными стенами, ковровым покрытием и мультимедийным центром с
На фото: большой изолированный домашний кинотеатр в стиле модернизм с зелеными стенами, ковровым покрытием и мультимедийным центром с
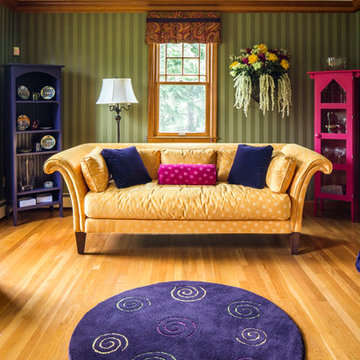
Design Imaging Studios
На фото: парадная, изолированная гостиная комната среднего размера в стиле фьюжн с зелеными стенами и светлым паркетным полом без камина
На фото: парадная, изолированная гостиная комната среднего размера в стиле фьюжн с зелеными стенами и светлым паркетным полом без камина
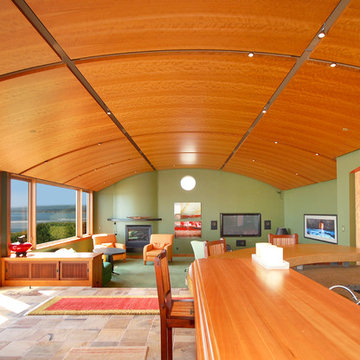
Photos by Kristi Zufall, www.stellamedia.com
На фото: открытая гостиная комната в современном стиле с зелеными стенами, ковровым покрытием, стандартным камином, фасадом камина из штукатурки и телевизором на стене
На фото: открытая гостиная комната в современном стиле с зелеными стенами, ковровым покрытием, стандартным камином, фасадом камина из штукатурки и телевизором на стене
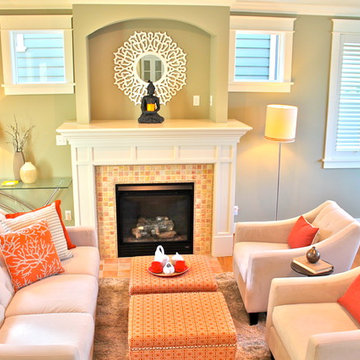
Источник вдохновения для домашнего уюта: открытая гостиная комната среднего размера в стиле неоклассика (современная классика) с зелеными стенами, светлым паркетным полом, стандартным камином и фасадом камина из плитки
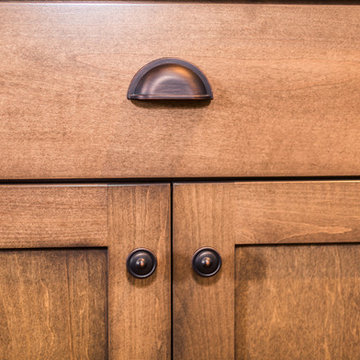
Many families ponder the idea of adding extra living space for a few years before they are actually ready to remodel. Then, all-of-the sudden, something will happen that makes them realize that they can’t wait any longer. In the case of this remodeling story, it was the snowstorm of 2016 that spurred the homeowners into action. As the family was stuck in the house with nowhere to go, they longed for more space. The parents longed for a getaway spot for themselves that could also double as a hangout area for the kids and their friends. As they considered their options, there was one clear choice…to renovate the detached garage.
The detached garage previously functioned as a workshop and storage room and offered plenty of square footage to create a family room, kitchenette, and full bath. It’s location right beside the outdoor kitchen made it an ideal spot for entertaining and provided an easily accessible bathroom during the summertime. Even the canine family members get to enjoy it as they have their own personal entrance, through a bathroom doggie door.
Our design team listened carefully to our client’s wishes to create a space that had a modern rustic feel and found selections that fit their aesthetic perfectly. To set the tone, Blackstone Oak luxury vinyl plank flooring was installed throughout. The kitchenette area features Maple Shaker style cabinets in a pecan shell stain, Uba Tuba granite countertops, and an eye-catching amber glass and antique bronze pulley sconce. Rather than use just an ordinary door for the bathroom entry, a gorgeous Knotty Alder barn door creates a stunning focal point of the room.
The fantastic selections continue in the full bath. A reclaimed wood double vanity with a gray washed pine finish anchors the room. White, semi-recessed sinks with chrome faucets add some contemporary accents, while the glass and oil-rubbed bronze mini pendant lights are a balance between both rustic and modern. The design called for taking the shower tile to the ceiling and it really paid off. A sliced pebble tile floor in the shower is curbed with Uba Tuba granite, creating a clean line and another accent detail.
The new multi-functional space looks like a natural extension of their home, with its matching exterior lights, new windows, doors, and sliders. And with winter approaching and snow on the way, this family is ready to hunker down and ride out the storm in comfort and warmth. When summer arrives, they have a designated bathroom for outdoor entertaining and a wonderful area for guests to hang out.
It was a pleasure to create this beautiful remodel for our clients and we hope that they continue to enjoy it for many years to come.
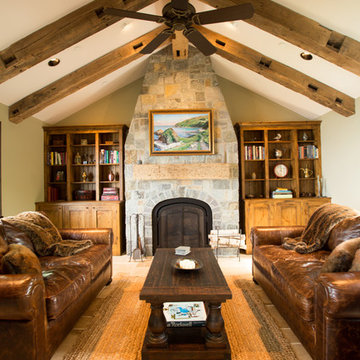
Family room with stone fireplace and wood beams on ceiling
Свежая идея для дизайна: большая открытая гостиная комната в классическом стиле с зелеными стенами, горизонтальным камином и фасадом камина из камня - отличное фото интерьера
Свежая идея для дизайна: большая открытая гостиная комната в классическом стиле с зелеными стенами, горизонтальным камином и фасадом камина из камня - отличное фото интерьера
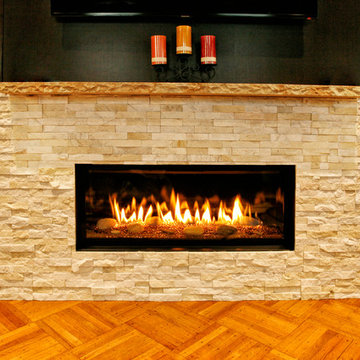
Part of a full renovation in a Brooklyn brownstone a modern linear fireplace is surrounded by white stacked stone and contrasting custom built dark wood cabinetry. A limestone mantel separates the stone from a large TV and creates a focal point for the room.
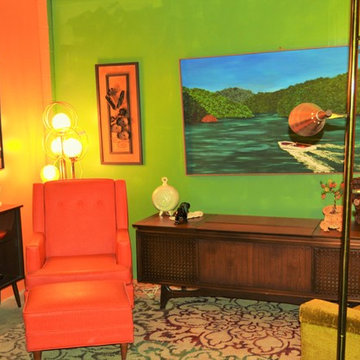
Adam Dunhoff
На фото: маленькая двухуровневая гостиная комната в стиле ретро с домашним баром, зелеными стенами и бетонным полом без телевизора для на участке и в саду
На фото: маленькая двухуровневая гостиная комната в стиле ретро с домашним баром, зелеными стенами и бетонным полом без телевизора для на участке и в саду
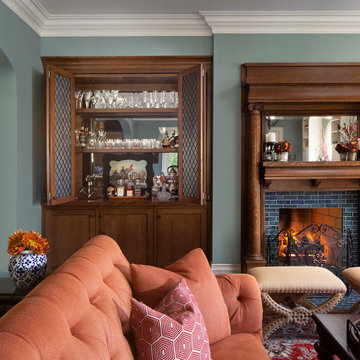
Tricia Shay Photography, HB Designs LLC
Стильный дизайн: открытая гостиная комната в классическом стиле с домашним баром, зелеными стенами, темным паркетным полом, стандартным камином, фасадом камина из дерева и коричневым полом - последний тренд
Стильный дизайн: открытая гостиная комната в классическом стиле с домашним баром, зелеными стенами, темным паркетным полом, стандартным камином, фасадом камина из дерева и коричневым полом - последний тренд
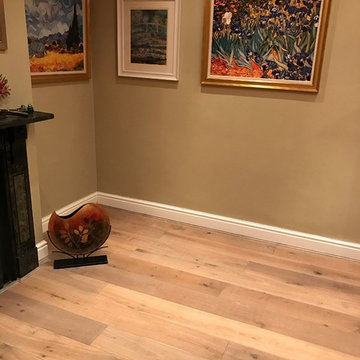
Hussein
На фото: парадная, изолированная гостиная комната среднего размера в современном стиле с зелеными стенами, светлым паркетным полом, печью-буржуйкой и фасадом камина из дерева без телевизора
На фото: парадная, изолированная гостиная комната среднего размера в современном стиле с зелеными стенами, светлым паркетным полом, печью-буржуйкой и фасадом камина из дерева без телевизора
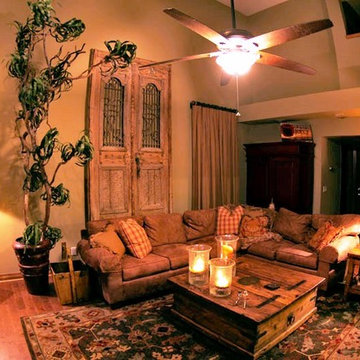
PhotoQuarry/Julie Quarry
Источник вдохновения для домашнего уюта: большая двухуровневая гостиная комната в стиле рустика с зелеными стенами, паркетным полом среднего тона, стандартным камином, фасадом камина из камня и телевизором на стене
Источник вдохновения для домашнего уюта: большая двухуровневая гостиная комната в стиле рустика с зелеными стенами, паркетным полом среднего тона, стандартным камином, фасадом камина из камня и телевизором на стене
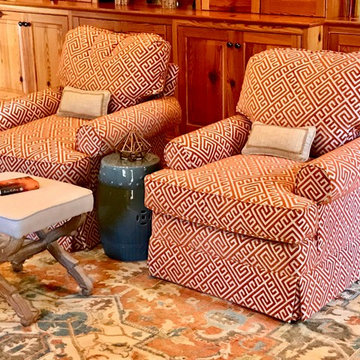
Urban Interiors Inc.
Источник вдохновения для домашнего уюта: изолированная гостиная комната среднего размера в классическом стиле с зелеными стенами, паркетным полом среднего тона и телевизором на стене
Источник вдохновения для домашнего уюта: изолированная гостиная комната среднего размера в классическом стиле с зелеными стенами, паркетным полом среднего тона и телевизором на стене
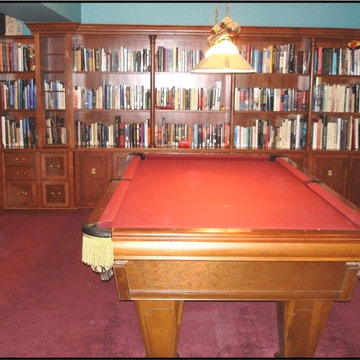
Пример оригинального дизайна: большая открытая гостиная комната в классическом стиле с с книжными шкафами и полками, зелеными стенами и ковровым покрытием без камина, телевизора
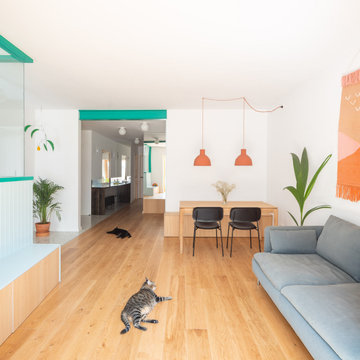
На фото: маленькая открытая гостиная комната в стиле модернизм с зелеными стенами и паркетным полом среднего тона без телевизора для на участке и в саду
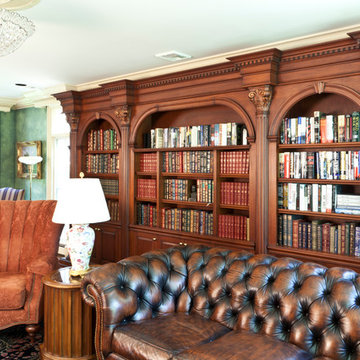
Jason Taylor Photography
На фото: большая открытая гостиная комната в классическом стиле с с книжными шкафами и полками, зелеными стенами, полом из ламината и желтым полом с
На фото: большая открытая гостиная комната в классическом стиле с с книжными шкафами и полками, зелеными стенами, полом из ламината и желтым полом с
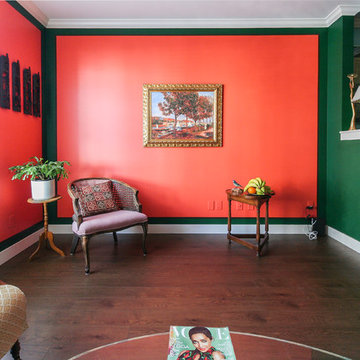
Пример оригинального дизайна: открытая гостиная комната среднего размера в стиле неоклассика (современная классика) с с книжными шкафами и полками, зелеными стенами, темным паркетным полом и коричневым полом без камина, телевизора
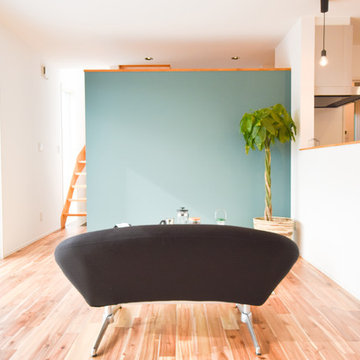
NOA HOME
На фото: маленькая парадная, открытая гостиная комната в стиле модернизм с зелеными стенами, темным паркетным полом и телевизором на стене без камина для на участке и в саду
На фото: маленькая парадная, открытая гостиная комната в стиле модернизм с зелеными стенами, темным паркетным полом и телевизором на стене без камина для на участке и в саду
Оранжевая гостиная с зелеными стенами – фото дизайна интерьера
3

