Оранжевая гостиная с зелеными стенами – фото дизайна интерьера
Сортировать:
Бюджет
Сортировать:Популярное за сегодня
141 - 160 из 163 фото
1 из 3
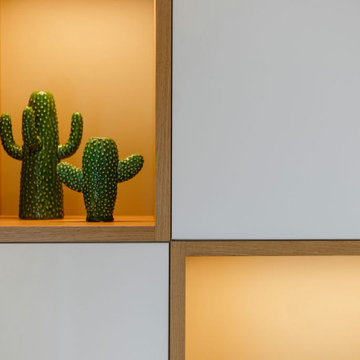
Источник вдохновения для домашнего уюта: большая открытая гостиная комната в белых тонах с отделкой деревом в современном стиле с зелеными стенами, полом из керамической плитки, стандартным камином, фасадом камина из штукатурки, отдельно стоящим телевизором, бежевым полом и потолком из вагонки
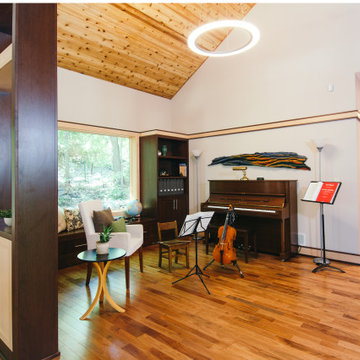
Family Room and open concept Kitchen
Свежая идея для дизайна: большая двухуровневая гостиная комната в современном стиле с музыкальной комнатой, зелеными стенами, паркетным полом среднего тона, коричневым полом и сводчатым потолком - отличное фото интерьера
Свежая идея для дизайна: большая двухуровневая гостиная комната в современном стиле с музыкальной комнатой, зелеными стенами, паркетным полом среднего тона, коричневым полом и сводчатым потолком - отличное фото интерьера
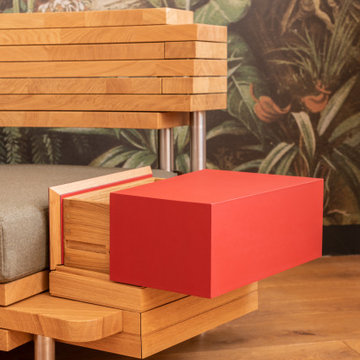
Die Couch für jede Gelegenheit.
Individuell anzupassen durch ausziehbare Seiten bei gleichbleibender Sitzqualität.
На фото: гостиная комната в современном стиле с зелеными стенами, паркетным полом среднего тона и коричневым полом
На фото: гостиная комната в современном стиле с зелеными стенами, паркетным полом среднего тона и коричневым полом
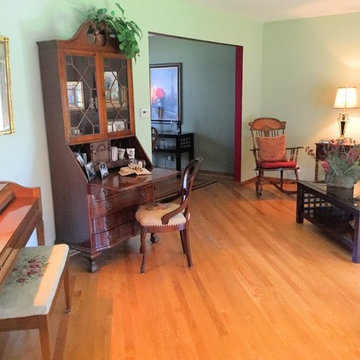
After: The homeowner enjoys this comfortable and cozy, bright & beautiful arrangement.
Источник вдохновения для домашнего уюта: изолированная гостиная комната среднего размера с музыкальной комнатой, зелеными стенами и светлым паркетным полом
Источник вдохновения для домашнего уюта: изолированная гостиная комната среднего размера с музыкальной комнатой, зелеными стенами и светлым паркетным полом
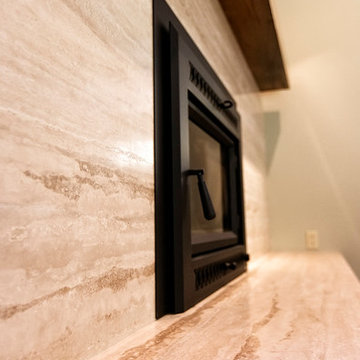
Jason Rogers Photography
На фото: открытая гостиная комната среднего размера в стиле неоклассика (современная классика) с зелеными стенами, паркетным полом среднего тона, стандартным камином и фасадом камина из камня
На фото: открытая гостиная комната среднего размера в стиле неоклассика (современная классика) с зелеными стенами, паркетным полом среднего тона, стандартным камином и фасадом камина из камня
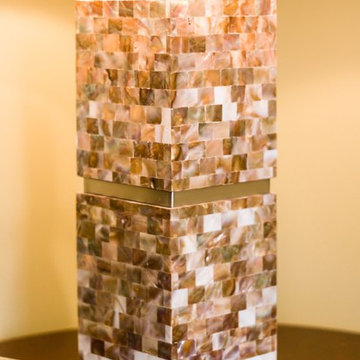
Cory Loewen
Источник вдохновения для домашнего уюта: открытая гостиная комната в стиле неоклассика (современная классика) с зелеными стенами, светлым паркетным полом, стандартным камином и фасадом камина из плитки без телевизора
Источник вдохновения для домашнего уюта: открытая гостиная комната в стиле неоклассика (современная классика) с зелеными стенами, светлым паркетным полом, стандартным камином и фасадом камина из плитки без телевизора
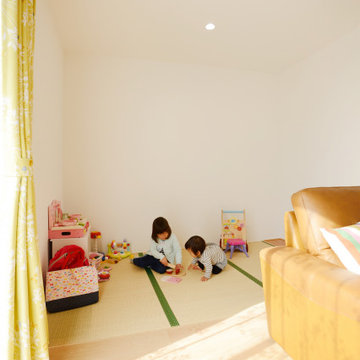
リビング横の畳コーナーは子供たちの遊び場。時にはお昼寝コーナーに。
Стильный дизайн: маленькая открытая гостиная комната в восточном стиле с зелеными стенами, татами, бежевым полом, потолком с обоями и обоями на стенах без телевизора для на участке и в саду - последний тренд
Стильный дизайн: маленькая открытая гостиная комната в восточном стиле с зелеными стенами, татами, бежевым полом, потолком с обоями и обоями на стенах без телевизора для на участке и в саду - последний тренд
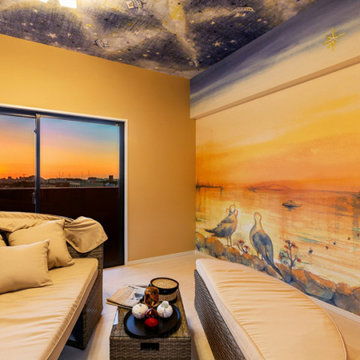
福岡県北九州市の『OLDGEAR』が手掛ける『Artctuary® アートクチュアリ』プロジェクト。空間の為に描き下ろされた“限定絵画”と、その絵画で製作した“オリジナル壁紙”を修飾。世界にひとつだけの“自分の為の美術館”のような物件。
На фото: открытая гостиная комната в стиле фьюжн с зелеными стенами, потолком с обоями, обоями на стенах и акцентной стеной
На фото: открытая гостиная комната в стиле фьюжн с зелеными стенами, потолком с обоями, обоями на стенах и акцентной стеной
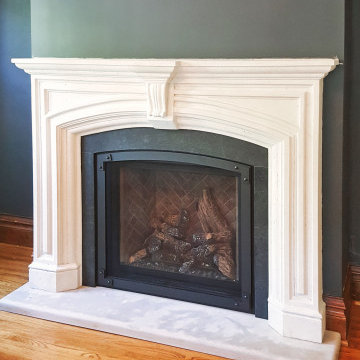
Gas fireplace with white molded surround and marble hearth stone.
Стильный дизайн: гостиная комната в стиле неоклассика (современная классика) с зелеными стенами, паркетным полом среднего тона, двусторонним камином, фасадом камина из дерева и коричневым полом - последний тренд
Стильный дизайн: гостиная комната в стиле неоклассика (современная классика) с зелеными стенами, паркетным полом среднего тона, двусторонним камином, фасадом камина из дерева и коричневым полом - последний тренд
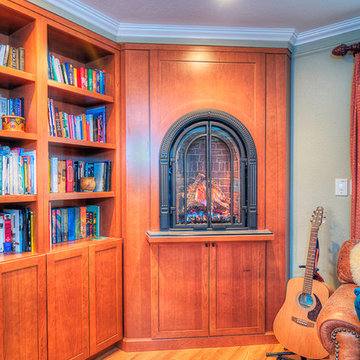
Vivid Interiors
На фото: открытая гостиная комната среднего размера в классическом стиле с с книжными шкафами и полками, зелеными стенами, светлым паркетным полом, угловым камином и фасадом камина из дерева без телевизора
На фото: открытая гостиная комната среднего размера в классическом стиле с с книжными шкафами и полками, зелеными стенами, светлым паркетным полом, угловым камином и фасадом камина из дерева без телевизора
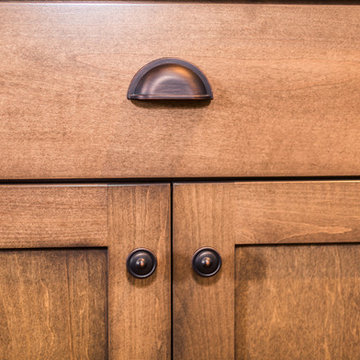
Many families ponder the idea of adding extra living space for a few years before they are actually ready to remodel. Then, all-of-the sudden, something will happen that makes them realize that they can’t wait any longer. In the case of this remodeling story, it was the snowstorm of 2016 that spurred the homeowners into action. As the family was stuck in the house with nowhere to go, they longed for more space. The parents longed for a getaway spot for themselves that could also double as a hangout area for the kids and their friends. As they considered their options, there was one clear choice…to renovate the detached garage.
The detached garage previously functioned as a workshop and storage room and offered plenty of square footage to create a family room, kitchenette, and full bath. It’s location right beside the outdoor kitchen made it an ideal spot for entertaining and provided an easily accessible bathroom during the summertime. Even the canine family members get to enjoy it as they have their own personal entrance, through a bathroom doggie door.
Our design team listened carefully to our client’s wishes to create a space that had a modern rustic feel and found selections that fit their aesthetic perfectly. To set the tone, Blackstone Oak luxury vinyl plank flooring was installed throughout. The kitchenette area features Maple Shaker style cabinets in a pecan shell stain, Uba Tuba granite countertops, and an eye-catching amber glass and antique bronze pulley sconce. Rather than use just an ordinary door for the bathroom entry, a gorgeous Knotty Alder barn door creates a stunning focal point of the room.
The fantastic selections continue in the full bath. A reclaimed wood double vanity with a gray washed pine finish anchors the room. White, semi-recessed sinks with chrome faucets add some contemporary accents, while the glass and oil-rubbed bronze mini pendant lights are a balance between both rustic and modern. The design called for taking the shower tile to the ceiling and it really paid off. A sliced pebble tile floor in the shower is curbed with Uba Tuba granite, creating a clean line and another accent detail.
The new multi-functional space looks like a natural extension of their home, with its matching exterior lights, new windows, doors, and sliders. And with winter approaching and snow on the way, this family is ready to hunker down and ride out the storm in comfort and warmth. When summer arrives, they have a designated bathroom for outdoor entertaining and a wonderful area for guests to hang out.
It was a pleasure to create this beautiful remodel for our clients and we hope that they continue to enjoy it for many years to come.
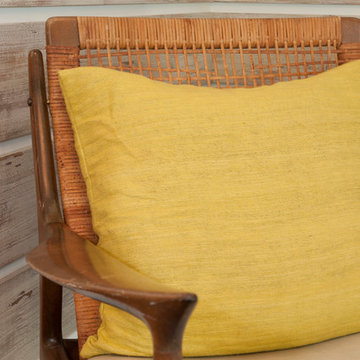
Erik Rank Photography
На фото: большая открытая гостиная комната в стиле ретро с зелеными стенами, паркетным полом среднего тона и телевизором на стене
На фото: большая открытая гостиная комната в стиле ретро с зелеными стенами, паркетным полом среднего тона и телевизором на стене

Part of a full renovation in a Brooklyn brownstone a modern linear fireplace is surrounded by white stacked stone and contrasting custom built dark wood cabinetry. A limestone mantel separates the stone from a large TV and creates a focal point for the room.
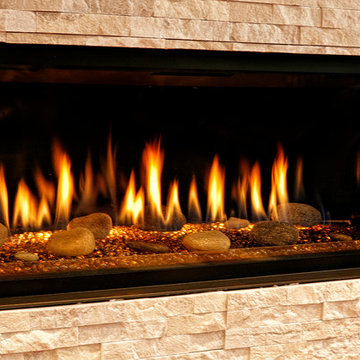
Part of a full renovation in a Brooklyn brownstone a modern linear fireplace is surrounded by white stacked stone and contrasting custom built dark wood cabinetry. A limestone mantel separates the stone from a large TV and creates a focal point for the room.
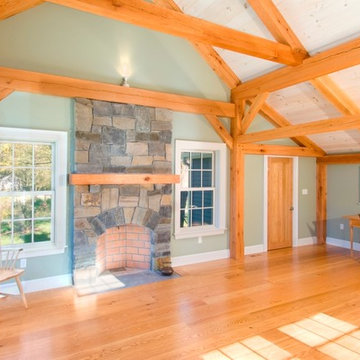
Red Oak flooring and structural timbers from Hull Forest Products. 1-800-928-9602. www.hullforest.com
Photo by Damianos Photography.
На фото: большая открытая гостиная комната в стиле рустика с зелеными стенами, паркетным полом среднего тона, стандартным камином и фасадом камина из камня с
На фото: большая открытая гостиная комната в стиле рустика с зелеными стенами, паркетным полом среднего тона, стандартным камином и фасадом камина из камня с
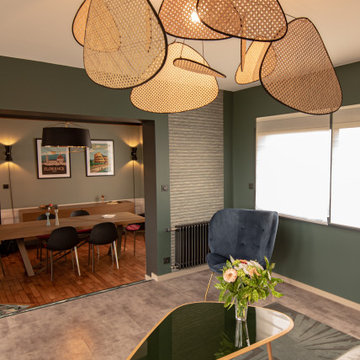
Extension avec une terrasse suspendue - Style Art-Déco pour la partie existante avec sa belle hauteur sous plafond et ses moulures - Style moderne pour la partie neuve avec une bibliothèque sur mesure et son échelle en acier.
Harmonie de vert... matériaux de très belle qualité, carreaux de ciment, parquet chêne, bronze... Des luminaires @Petite Friture, @MArketSet, chaises @Bontempi @canapé Plum @Cinna, table basse @LigneRoset, Table de repas et le buffet @Roche Bobois, Tapis @Red Edition et table basse
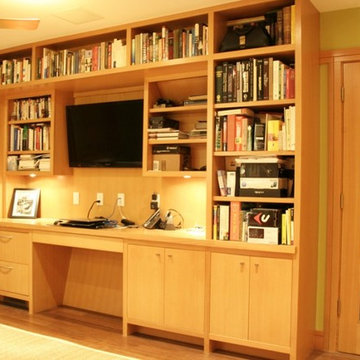
Luxurious, modern, multi-purpose room room for guests, home office, and entertainment.
На фото: изолированная гостиная комната среднего размера в современном стиле с с книжными шкафами и полками, зелеными стенами, светлым паркетным полом и мультимедийным центром с
На фото: изолированная гостиная комната среднего размера в современном стиле с с книжными шкафами и полками, зелеными стенами, светлым паркетным полом и мультимедийным центром с
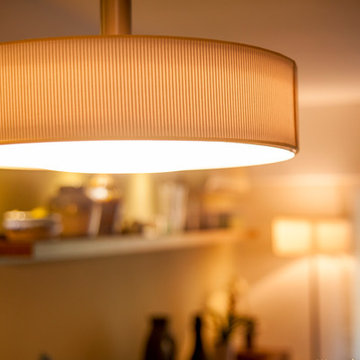
Pol Picas
Стильный дизайн: парадная, изолированная гостиная комната среднего размера в современном стиле с зелеными стенами, темным паркетным полом, стандартным камином, фасадом камина из кирпича и отдельно стоящим телевизором - последний тренд
Стильный дизайн: парадная, изолированная гостиная комната среднего размера в современном стиле с зелеными стенами, темным паркетным полом, стандартным камином, фасадом камина из кирпича и отдельно стоящим телевизором - последний тренд
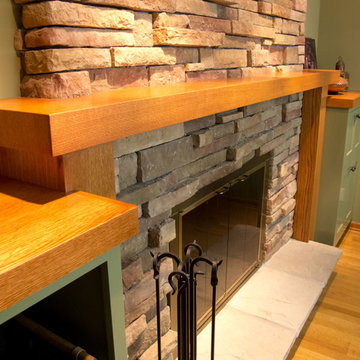
Пример оригинального дизайна: изолированная гостиная комната среднего размера с с книжными шкафами и полками, зелеными стенами, паркетным полом среднего тона, стандартным камином, фасадом камина из камня и отдельно стоящим телевизором
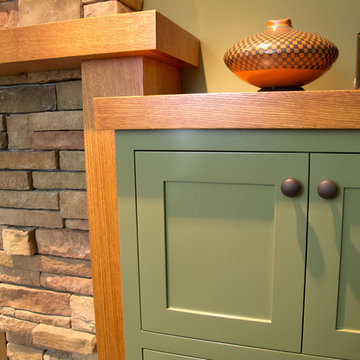
На фото: изолированная гостиная комната среднего размера с с книжными шкафами и полками, зелеными стенами, паркетным полом среднего тона, стандартным камином, фасадом камина из камня и отдельно стоящим телевизором с
Оранжевая гостиная с зелеными стенами – фото дизайна интерьера
8

